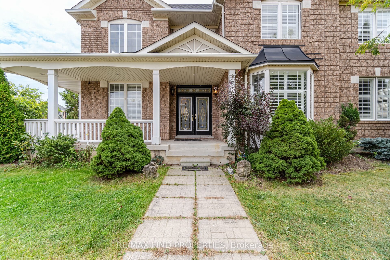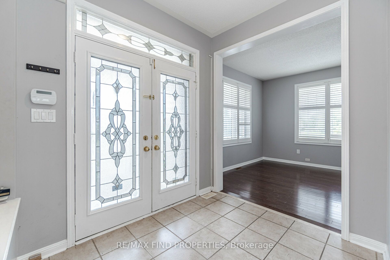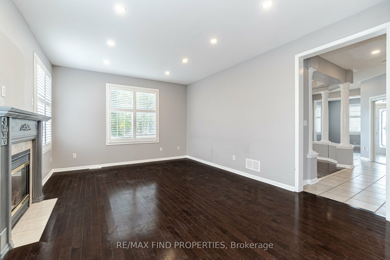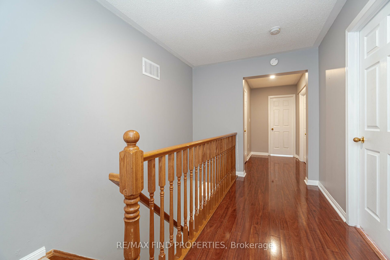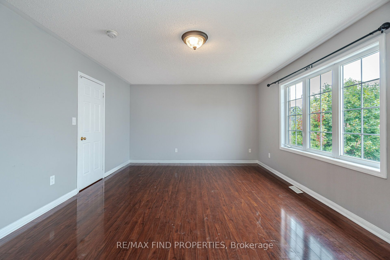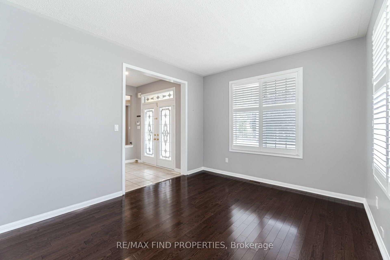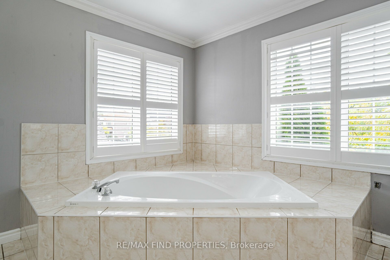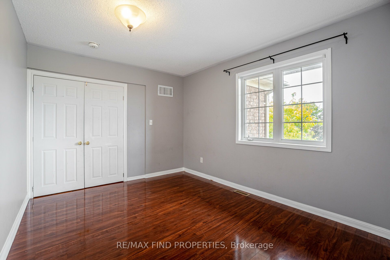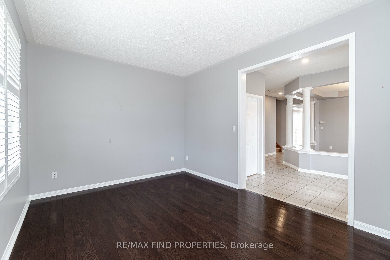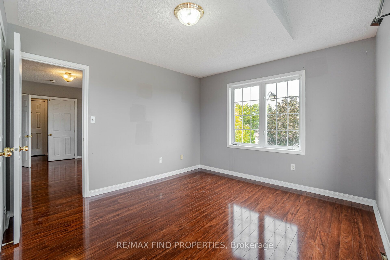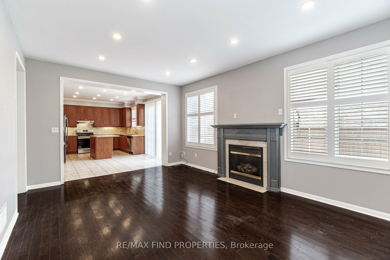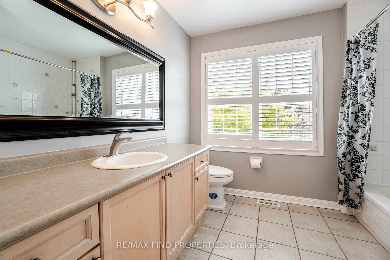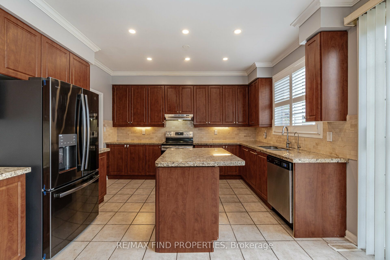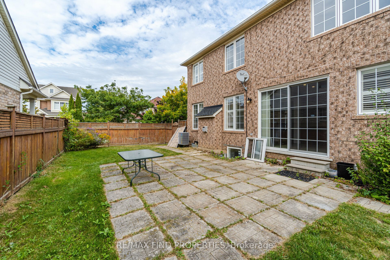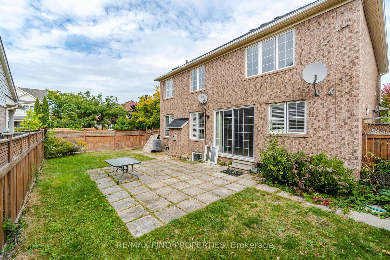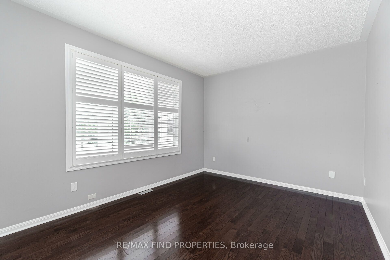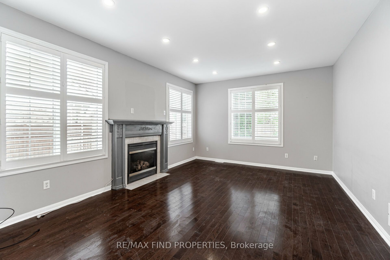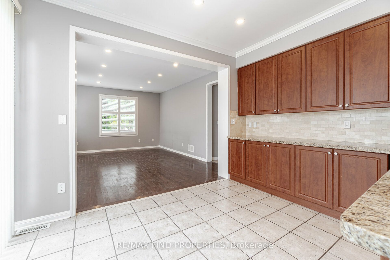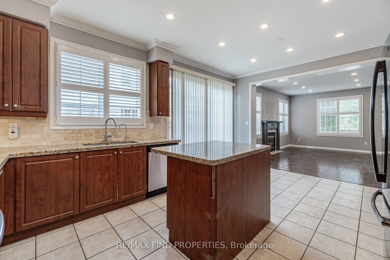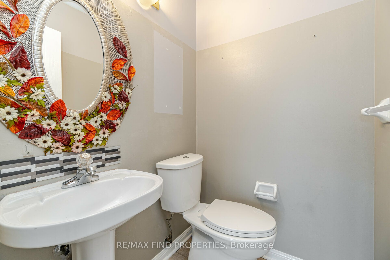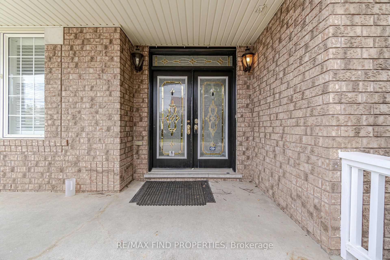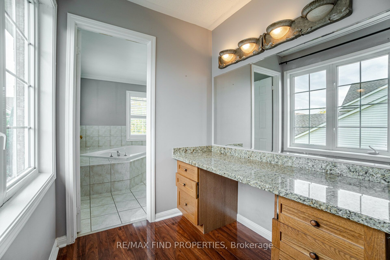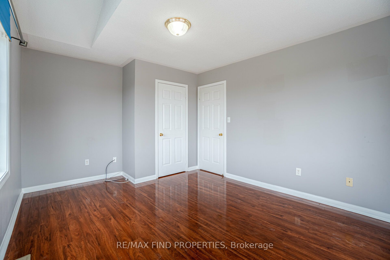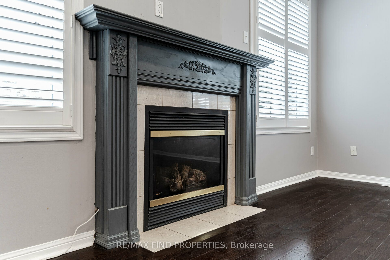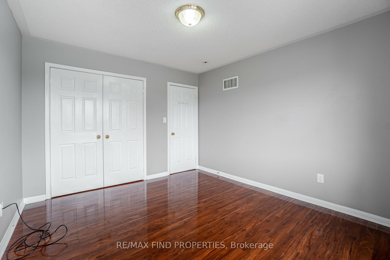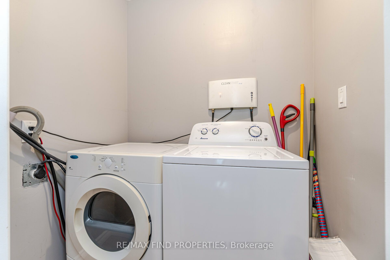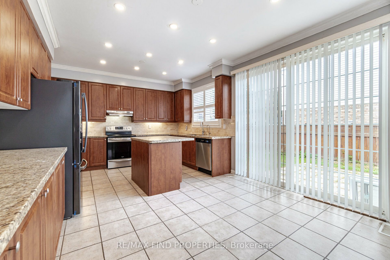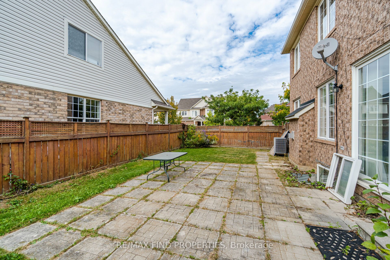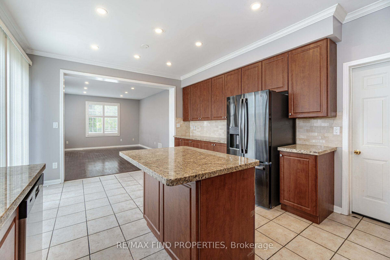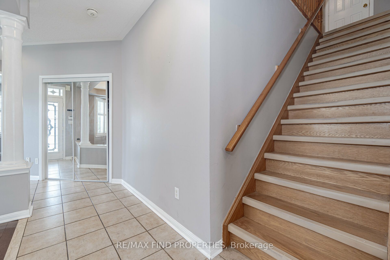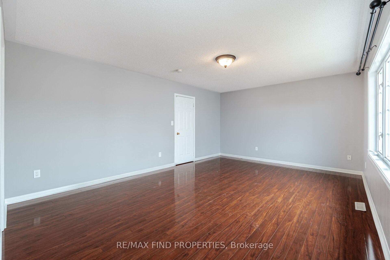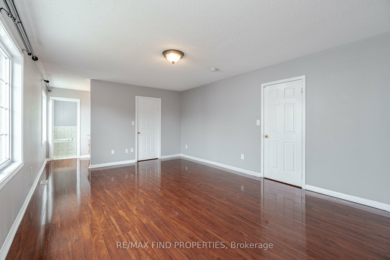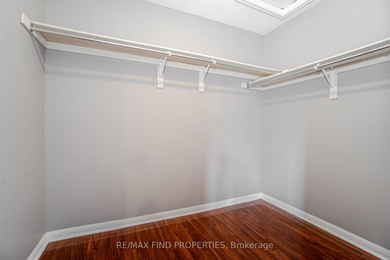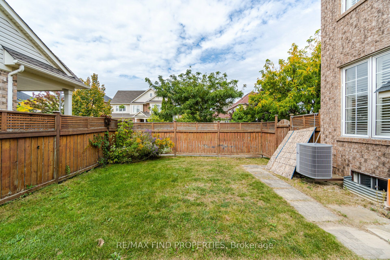
$3,450 /mo
Listed by RE/MAX FIND PROPERTIES
Detached•MLS #W12153863•New
Room Details
| Room | Features | Level |
|---|---|---|
Living Room 4.3 × 3.35 m | Hardwood FloorWindow | Main |
Dining Room 3.96 × 3.65 m | Hardwood FloorCoffered Ceiling(s)Pot Lights | Main |
Kitchen 2.8 × 3.96 m | Granite CountersBacksplashPot Lights | Main |
Primary Bedroom 5.51 × 3.9 m | Laminate5 Pc EnsuiteWalk-In Closet(s) | Second |
Bedroom 2 3.71 × 3.35 m | LaminateClosetWindow | Second |
Bedroom 3 3.65 × 3.35 m | LaminateClosetWindow | Second |
Client Remarks
Upper Portion Beautiful 4 bedroom, Simply Stunning! From The Layout To The Amazing Finishes, 2700 Sq.Ft Corner, Separate living Room, Dining Room and Family Room, 2 parking Spots, Separate Laundry, Full Access to private backyard-Facing Park, Corner House. Home Will Take Your Breath Away! Gleaming Hardwood Floors Throughout Main Floor, Coffered Ceiling In Dining Room, Gas Fireplace In Family Room, A Chef's Dream Gourmet Kitchen With Granite Counter Top, Breakfast area, Backsplash, S/S Appliances, Pot Lights & W/O To Huge Private Backyard. .Close To Hwy And Other Amenities. ******NOTE BASEMENT IS TENANTED******* Garage is shared 1 space for upper tenant.
About This Property
688 Trudeau Drive, Milton, L9T 5L5
Home Overview
Basic Information
Walk around the neighborhood
688 Trudeau Drive, Milton, L9T 5L5
Shally Shi
Sales Representative, Dolphin Realty Inc
English, Mandarin
Residential ResaleProperty ManagementPre Construction
 Walk Score for 688 Trudeau Drive
Walk Score for 688 Trudeau Drive

Book a Showing
Tour this home with Shally
Frequently Asked Questions
Can't find what you're looking for? Contact our support team for more information.
See the Latest Listings by Cities
1500+ home for sale in Ontario

Looking for Your Perfect Home?
Let us help you find the perfect home that matches your lifestyle
