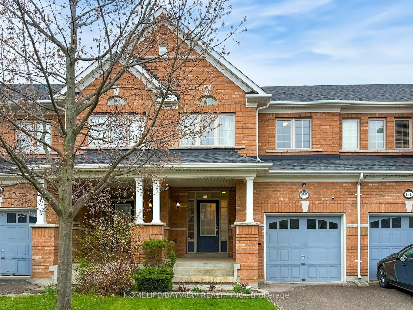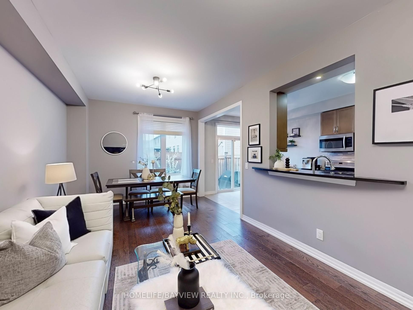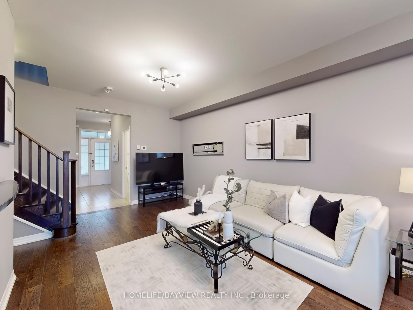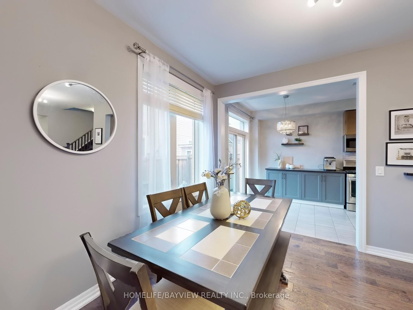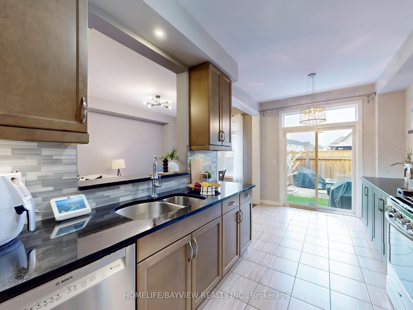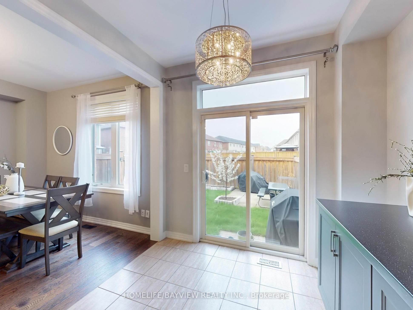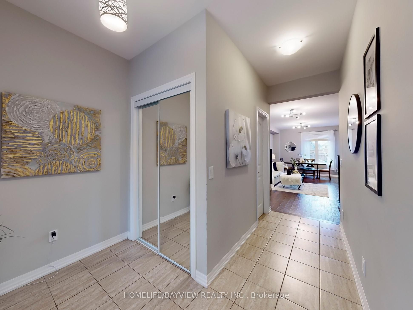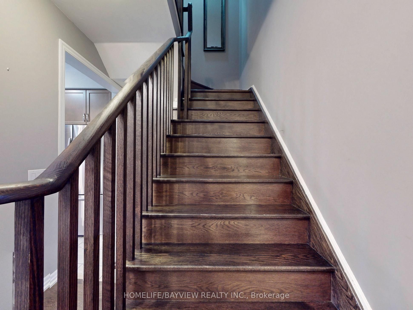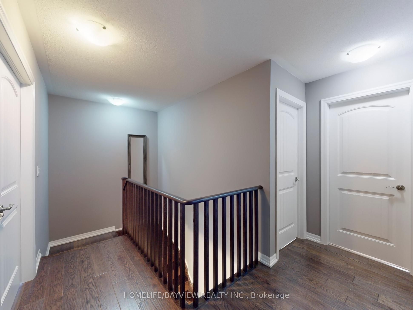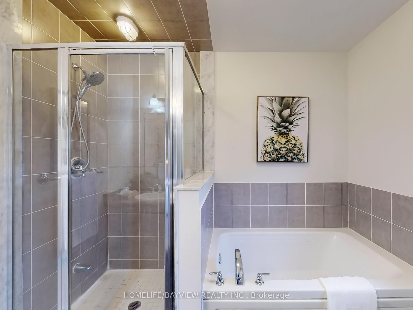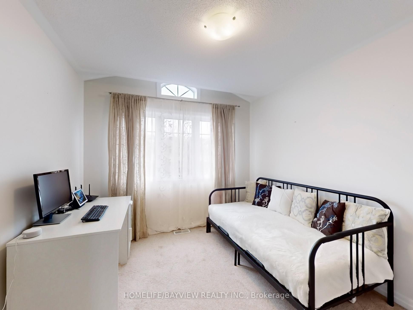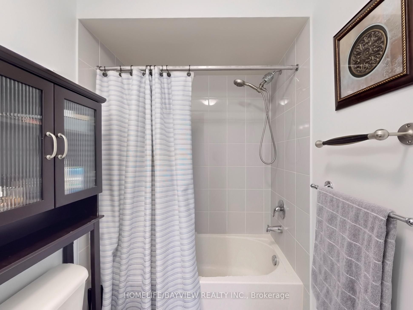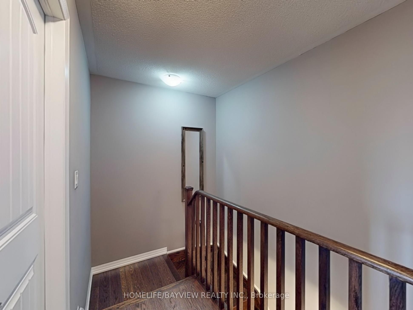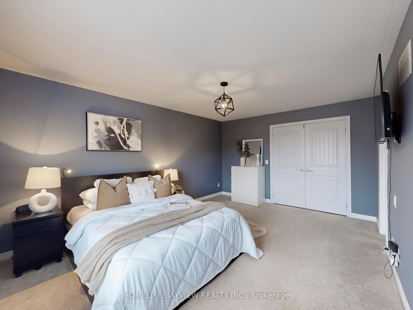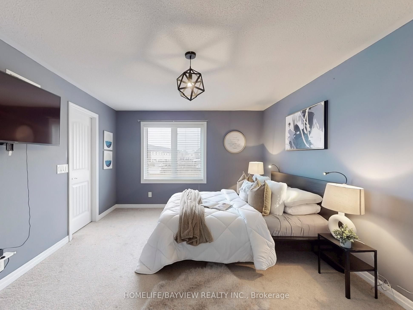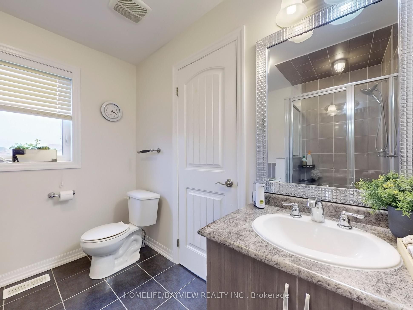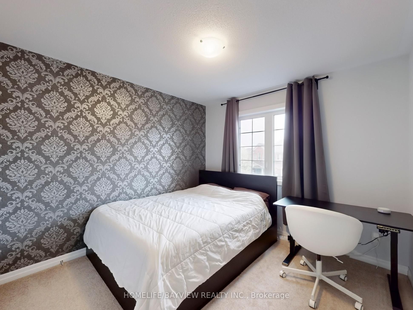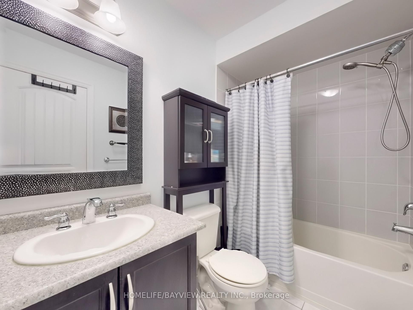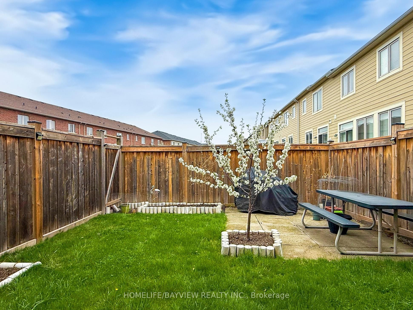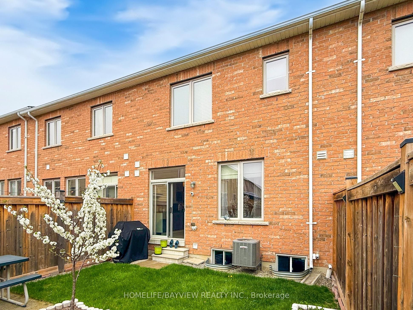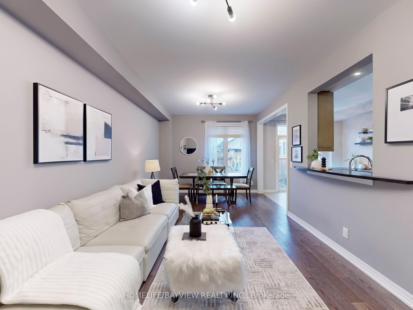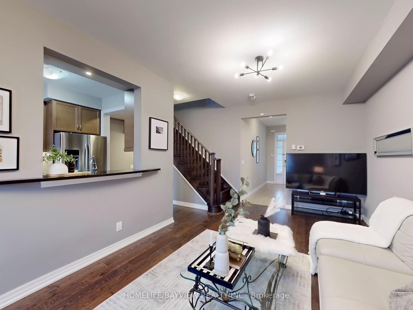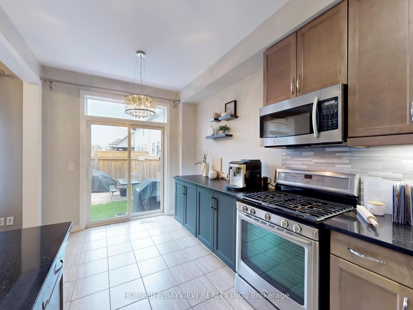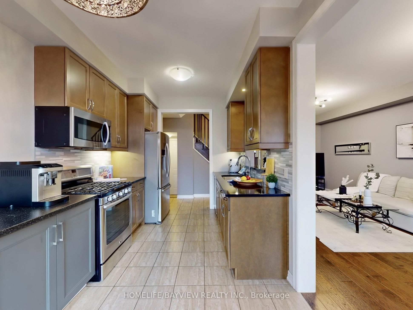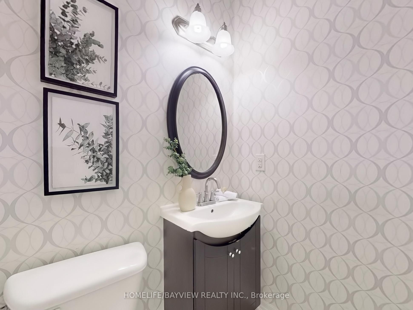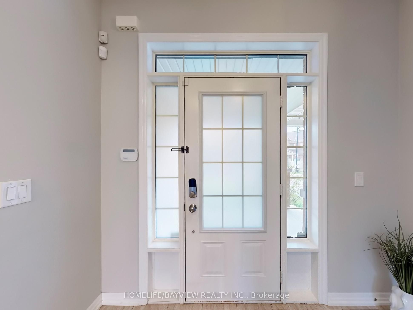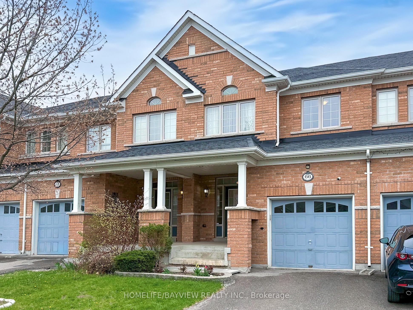
$839,000
Est. Payment
$3,204/mo*
*Based on 20% down, 4% interest, 30-year term
Listed by HOMELIFE/BAYVIEW REALTY INC.
Att/Row/Townhouse•MLS #W12196379•New
Price comparison with similar homes in Milton
Compared to 65 similar homes
-7.2% Lower↓
Market Avg. of (65 similar homes)
$904,100
Note * Price comparison is based on the similar properties listed in the area and may not be accurate. Consult licences real estate agent for accurate comparison
Room Details
| Room | Features | Level |
|---|---|---|
Living Room 6.96 × 3.33 m | Combined w/DiningHardwood Floor | Main |
Dining Room 6.96 × 3.33 m | Combined w/LivingHardwood FloorOverlooks Backyard | Main |
Kitchen 4.96 × 2.27 m | Ceramic FloorBacksplashGranite Counters | Main |
Primary Bedroom 4.89 × 3.49 m | BroadloomWalk-In Closet(s)Window | Second |
Bedroom 2 4.05 × 3 m | BroadloomClosetWindow | Second |
Bedroom 3 3.85 × 3.05 m | BroadloomClosetWindow | Second |
Client Remarks
Welcome to this beautifully upgraded Heathwood townhome featuring the highly sought-after Sandpiper Model. With exceptional attention to detail and modern finishes throughout, this home is truly move-in ready. Step inside to a welcoming covered porch and tiled foyer that leads into a spacious open-concept 9' Smooth ceiling living and dining area perfect for use as a formal entertaining space or cozy great room. The hand-scraped hardwood floors add warmth and character, complementing the stunning gourmet kitchen with granite countertops, stainless steel appliances, and a sunlit breakfast area w/Extended Cabinets. Enjoy seamless indoor-outdoor living with a walk-out to the fully fenced backyard which offers a rare unobstructed view (Back to gardens) perfect for relaxing, entertaining, or simply enjoying the open space year-round. Upstairs, from hardwood stairs to the expansive primary suite offers a peaceful retreat, complete with a large walk-in closet w/organizer and a luxurious spa-like ensuite. Modern neutral tones flow throughout the home, creating a serene and stylish atmosphere. Additional features include a generous garage, covered front entry, and countless upgrades that must be seen to be appreciated. Unfinished basement w/larger window and potential separate entrance from garage to be finished as per your desire.
About This Property
66 HANSON Crescent, Milton, L9T 8L5
Home Overview
Basic Information
Walk around the neighborhood
66 HANSON Crescent, Milton, L9T 8L5
Shally Shi
Sales Representative, Dolphin Realty Inc
English, Mandarin
Residential ResaleProperty ManagementPre Construction
Mortgage Information
Estimated Payment
$0 Principal and Interest
 Walk Score for 66 HANSON Crescent
Walk Score for 66 HANSON Crescent

Book a Showing
Tour this home with Shally
Frequently Asked Questions
Can't find what you're looking for? Contact our support team for more information.
See the Latest Listings by Cities
1500+ home for sale in Ontario

Looking for Your Perfect Home?
Let us help you find the perfect home that matches your lifestyle
