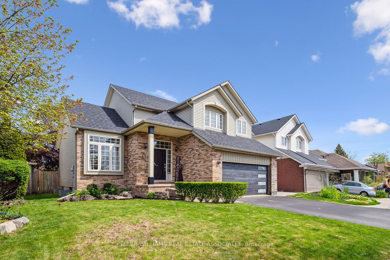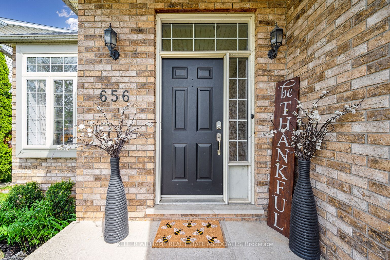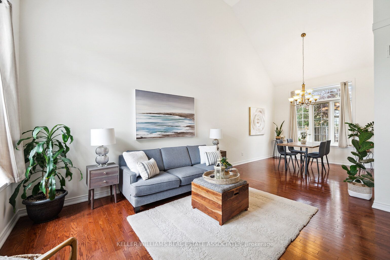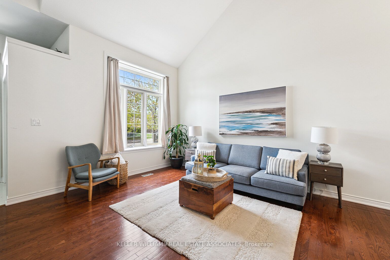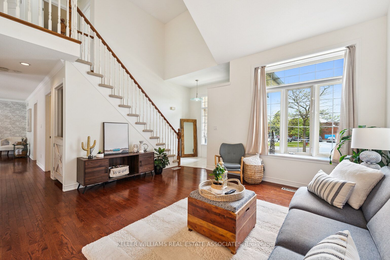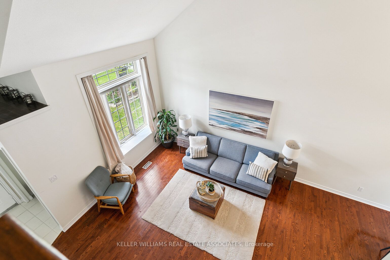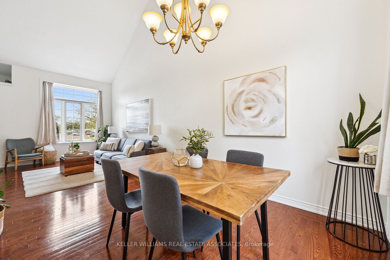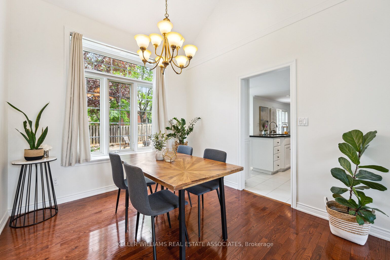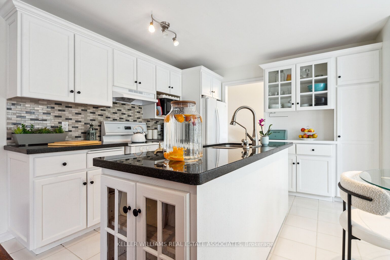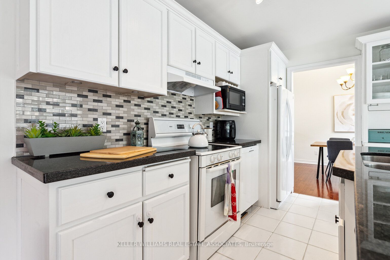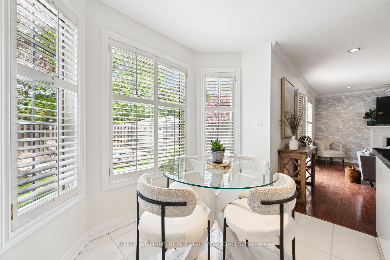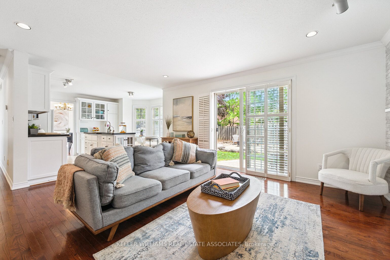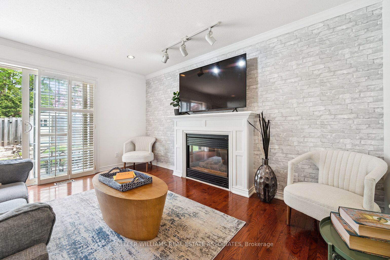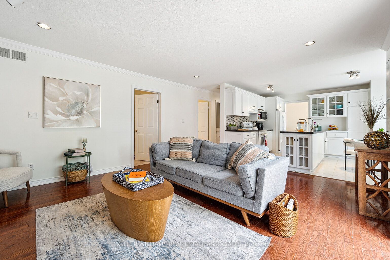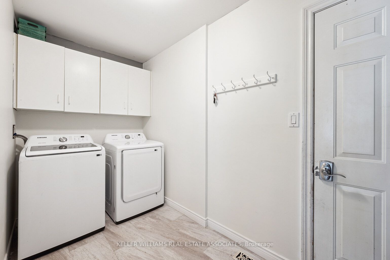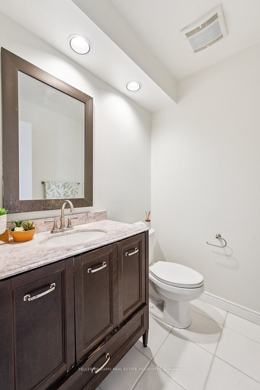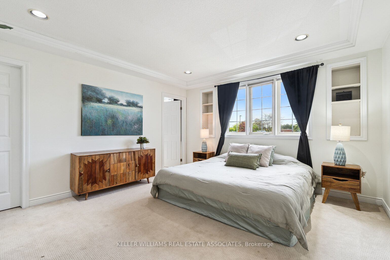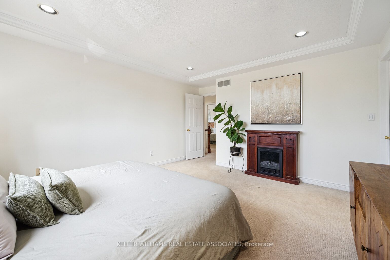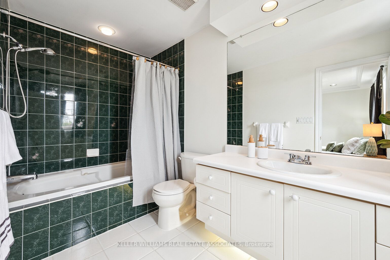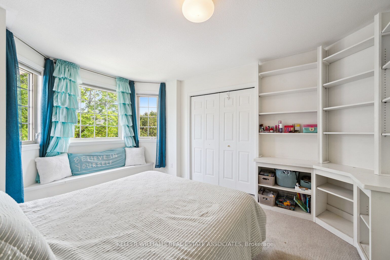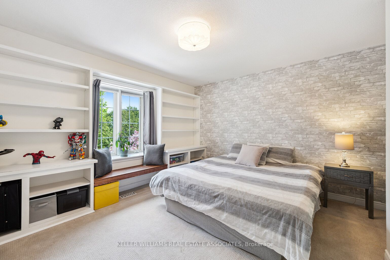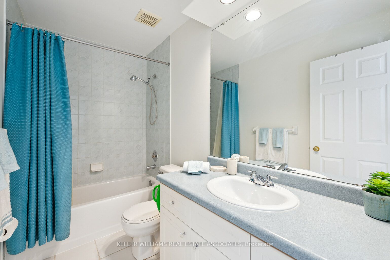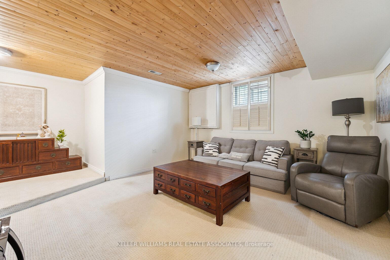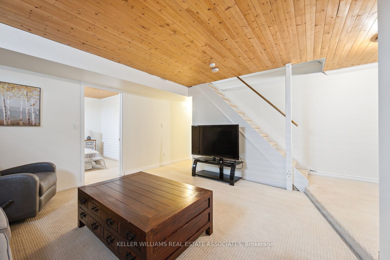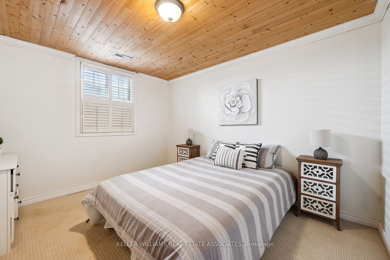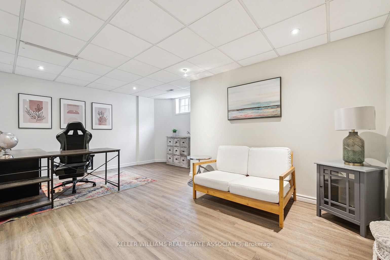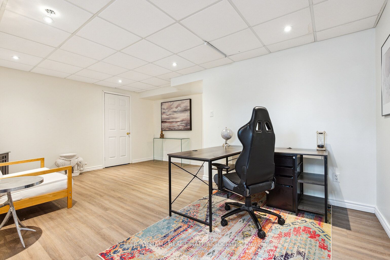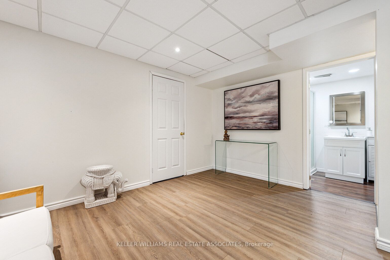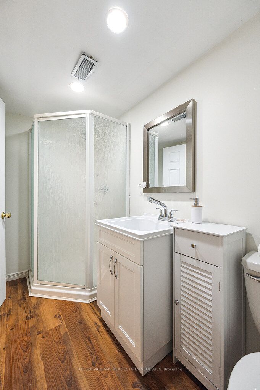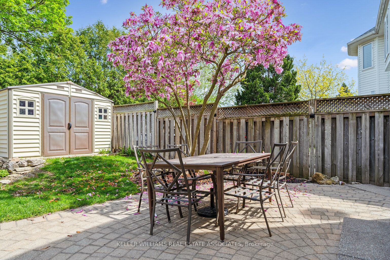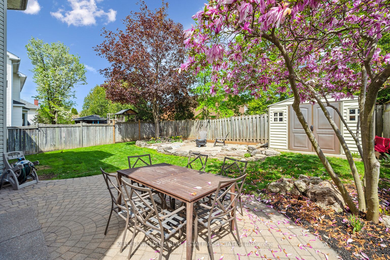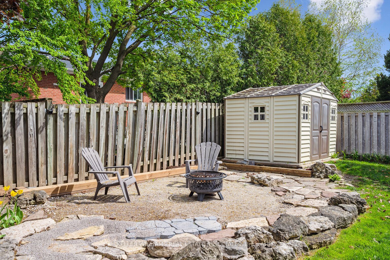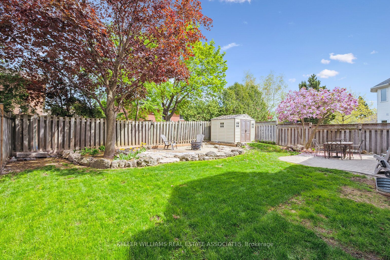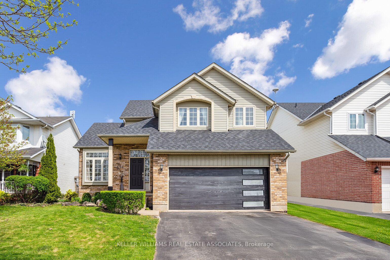
$1,299,000
Est. Payment
$4,961/mo*
*Based on 20% down, 4% interest, 30-year term
Listed by KELLER WILLIAMS REAL ESTATE ASSOCIATES
Detached•MLS #W12151220•New
Price comparison with similar homes in Milton
Compared to 52 similar homes
-17.0% Lower↓
Market Avg. of (52 similar homes)
$1,564,947
Note * Price comparison is based on the similar properties listed in the area and may not be accurate. Consult licences real estate agent for accurate comparison
Room Details
| Room | Features | Level |
|---|---|---|
Living Room 4.43 × 4.07 m | Hardwood FloorBay WindowOpen Concept | Main |
Dining Room 3.01 × 3.49 m | Hardwood FloorLarge WindowOpen Concept | Main |
Kitchen 3.31 × 3.24 m | Granite CountersStainless Steel ApplBreakfast Bar | Main |
Primary Bedroom 3.99 × 4.86 m | Walk-In Closet(s)4 Pc EnsuiteLarge Window | Second |
Bedroom 2 4.73 × 4.11 m | BroadloomBay WindowLarge Closet | Second |
Bedroom 3 3.47 × 3.96 m | BroadloomBay WindowLarge Closet | Second |
Client Remarks
Welcome to this beautiful open concept detached home in the highly sought after Timberlea community of Milton. With over 2,500 square feet of thoughtfully designed and functional living space, this 3+1 bedroom, 4 bathroom, 2-car garage home will have you beaming with joy from the moment you walk in. The bright and open concept main floor features hardwood flooring in the main living areas & dining room, 20 ft. vaulted ceilings in the open concept living/dining room, a chefs kitchen features sleek granite countertops, classic white cabinetry, a stylish mosaic backsplash, and a large center island with breakfast seating. Adjacent to the kitchen, a sun-drenched breakfast area overlooks the private backyard, while the spacious family room has a large gas fireplace and walkout to the patio. Upstairs, the primary bedroom includes a walk-in closet, a sitting area, and a 4-piece ensuite bathroom with a soaker tub. The additional two bedrooms are generously sized and filled with natural light, each complemented by large closets and built-in shelving. The finished basement adds incredible versatility, offering multiple living zones perfect for extended family or guests. Featuring a spacious recreation room with wood-accented ceilings, a private bedroom, a full 3-piece bathroom, and a large office with vinyl flooring and recessed lighting, making it ideal for working from home. Outside you will discover a truly exceptional backyard that is thoughtfully landscaped and fully fenced. This serene outdoor space offers privacy and charm, complete with a stone patio that's ideal for summer entertaining, well manicured garden beds, a large firepit with ample seating, and mature trees that create an added level of privacy. Ideally located just steps to top rated schools, parks, restaurants, and shopping, this turn-key house is ready to welcome you in to call it home.
About This Property
656 Laurier Avenue, Milton, L9T 4R5
Home Overview
Basic Information
Walk around the neighborhood
656 Laurier Avenue, Milton, L9T 4R5
Shally Shi
Sales Representative, Dolphin Realty Inc
English, Mandarin
Residential ResaleProperty ManagementPre Construction
Mortgage Information
Estimated Payment
$0 Principal and Interest
 Walk Score for 656 Laurier Avenue
Walk Score for 656 Laurier Avenue

Book a Showing
Tour this home with Shally
Frequently Asked Questions
Can't find what you're looking for? Contact our support team for more information.
See the Latest Listings by Cities
1500+ home for sale in Ontario

Looking for Your Perfect Home?
Let us help you find the perfect home that matches your lifestyle
