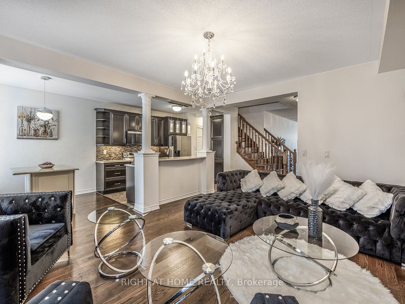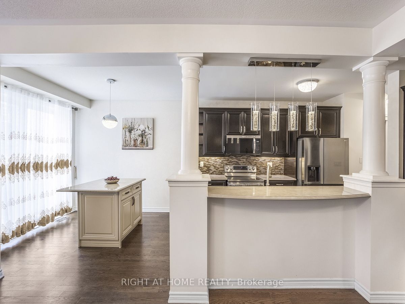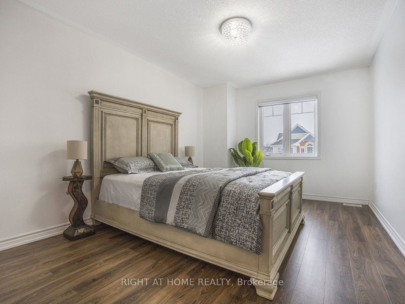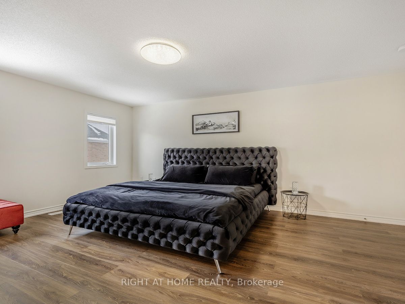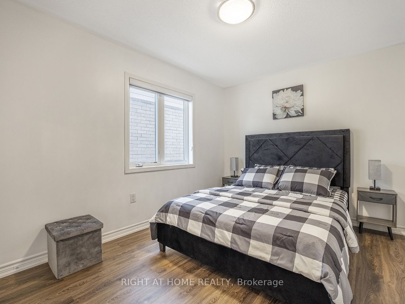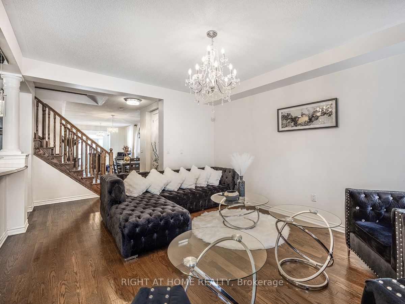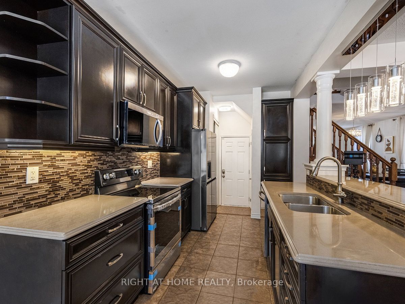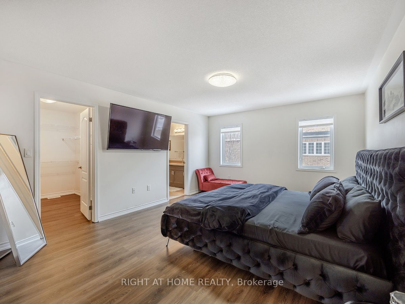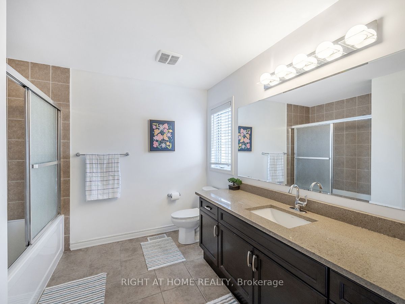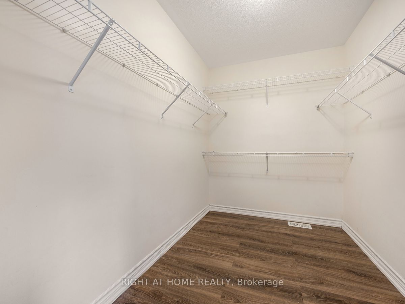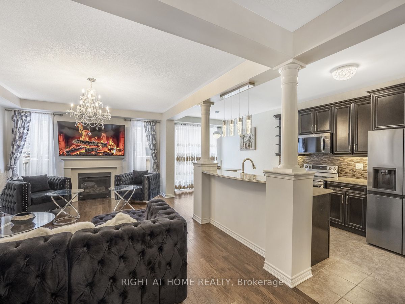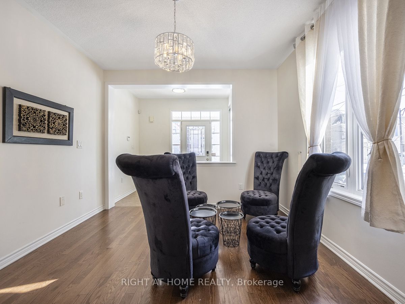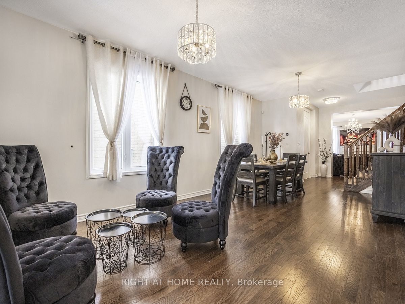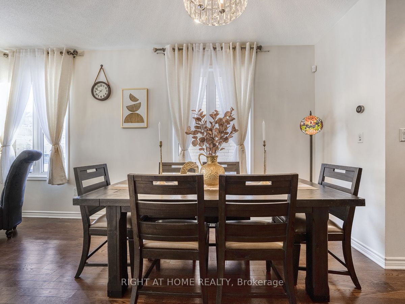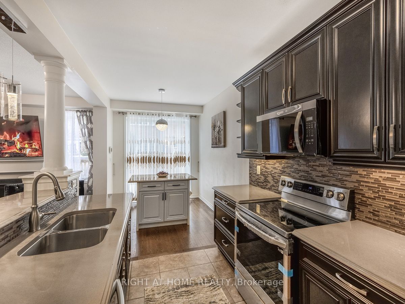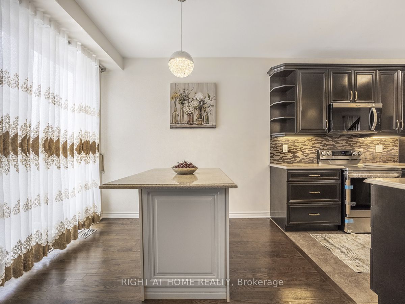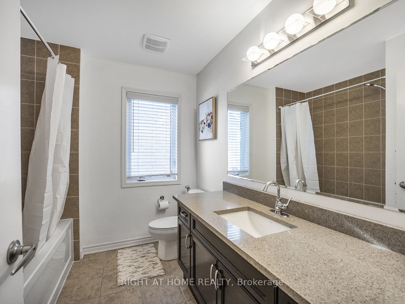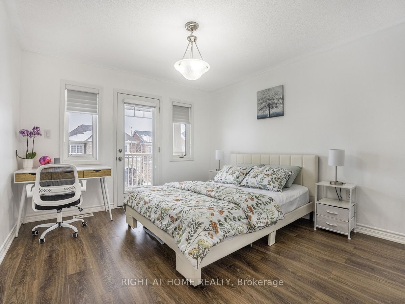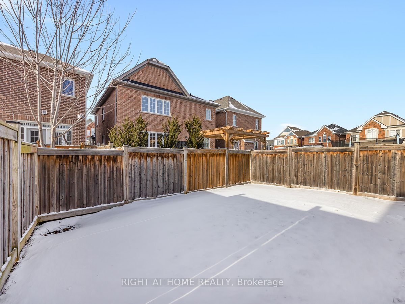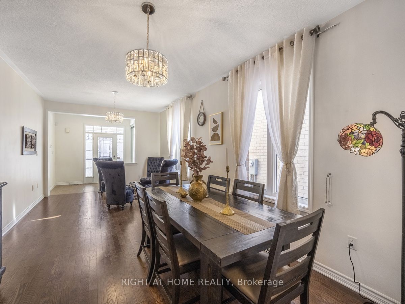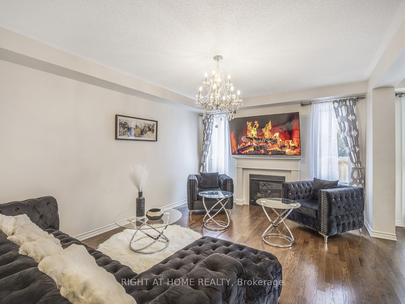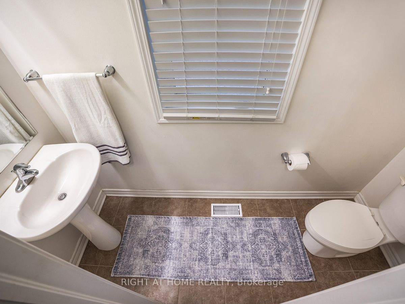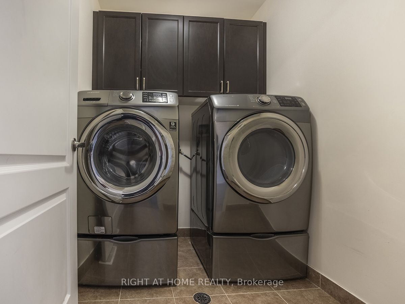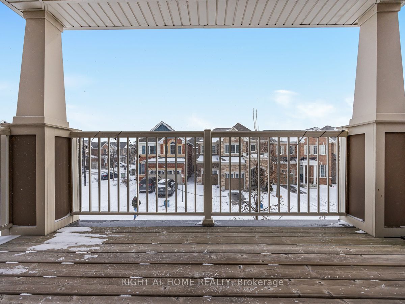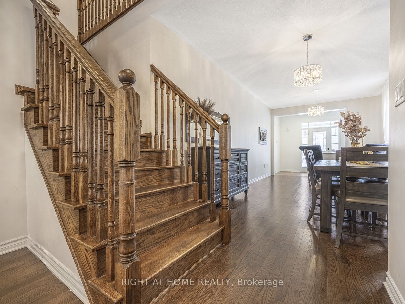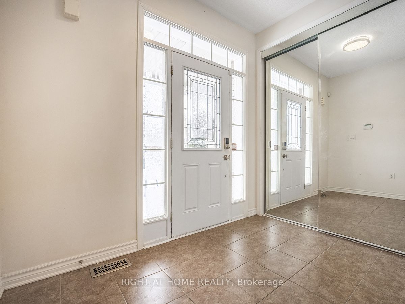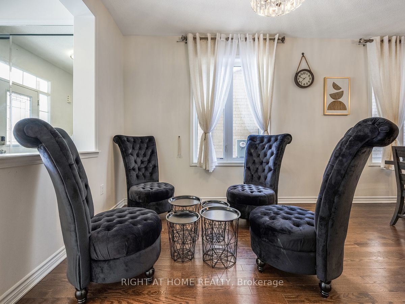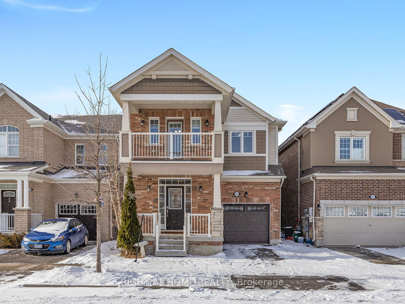
$1,175,000
Est. Payment
$4,488/mo*
*Based on 20% down, 4% interest, 30-year term
Listed by RIGHT AT HOME REALTY
Detached•MLS #W11934676•New
Price comparison with similar homes in Milton
Compared to 67 similar homes
-18.3% Lower↓
Market Avg. of (67 similar homes)
$1,437,387
Note * Price comparison is based on the similar properties listed in the area and may not be accurate. Consult licences real estate agent for accurate comparison
Room Details
| Room | Features | Level |
|---|---|---|
Living Room 6.12 × 3.54 m | Hardwood FloorCombined w/DiningLarge Window | Main |
Dining Room 6.12 × 3.54 m | Hardwood FloorCombined w/LivingOverlooks Frontyard | Main |
Kitchen 3.29 × 2.74 m | Ceramic FloorStainless Steel ApplQuartz Counter | Main |
Primary Bedroom 4.88 × 3.68 m | Vinyl Floor3 Pc EnsuiteWalk-In Closet(s) | Second |
Bedroom 2 3.76 × 3.23 m | Vinyl FloorLarge WindowLarge Closet | Second |
Bedroom 3 3.66 × 3.51 m | Vinyl FloorLarge WindowW/O To Balcony | Second |
Client Remarks
This beautifully upgraded Mattamy Waterford Model offers the perfect blend of elegance and functionality, nestled in a highly desirable family-oriented neighborhood. With nearby parks, a splash pad, schools, and convenient amenities, plus easy access to commuter routes, this location is ideal for both families and professionals. The spacious, open-concept family and dining rooms seamlessly combine all primary living spaces, boasting warm hardwood floors, an elegant hardwood staircase, and soaring 9-foot ceilings that create a grand and inviting atmosphere. First-class upgrades are evident throughout, including stunning quartz countertops in both the kitchen and bathrooms, a stylish kitchen backsplash, and upgraded hardwood cabinetry. The home is equipped with brand new, high-end stainless-steel kitchen appliances and all brand new modern light fixtures that illuminate every corner of the house, enhancing its contemporary appeal. Tons of natural light flood the home, creating a bright and airy ambiance, while the covered porch and charming brick exterior with a Juliet balcony on the upper floor add a touch of sophistication and charm. The master bedroom features a large walk-in closet and a luxurious 3-piece ensuite, offering a private retreat. Three additional generously-sized bedrooms, each with its own closet, provide ample space for family and guests. This well-maintained home is completely carpet-free. The upper level boasts brand-new vinyl flooring and freshly painted walls, creating a clean, modern aesthetic that perfectly complements the homes overall design. Don't miss out on this exceptional opportunity to live in a family-friendly neighbourhood that offers both convenience and comfort.
About This Property
653 Langholm Street, Milton, L9T 8Z8
Home Overview
Basic Information
Walk around the neighborhood
653 Langholm Street, Milton, L9T 8Z8
Shally Shi
Sales Representative, Dolphin Realty Inc
English, Mandarin
Residential ResaleProperty ManagementPre Construction
Mortgage Information
Estimated Payment
$0 Principal and Interest
 Walk Score for 653 Langholm Street
Walk Score for 653 Langholm Street

Book a Showing
Tour this home with Shally
Frequently Asked Questions
Can't find what you're looking for? Contact our support team for more information.
See the Latest Listings by Cities
1500+ home for sale in Ontario

Looking for Your Perfect Home?
Let us help you find the perfect home that matches your lifestyle
