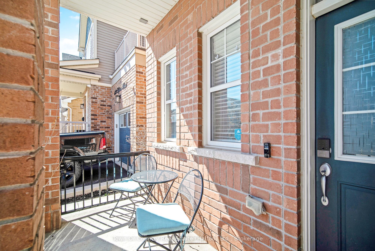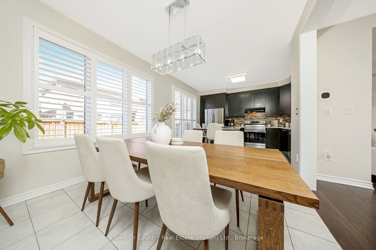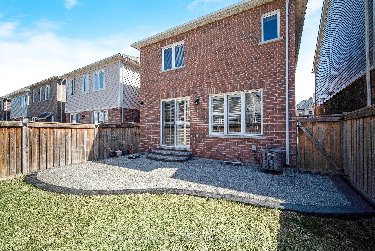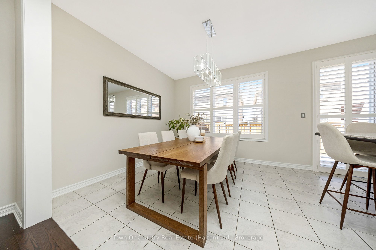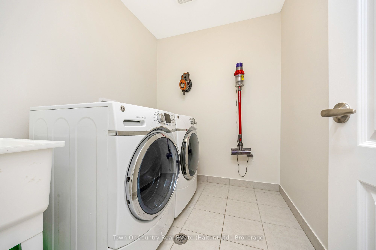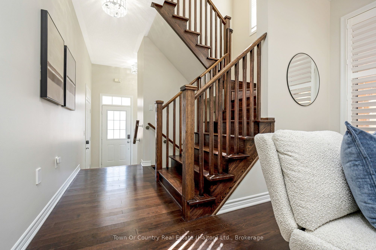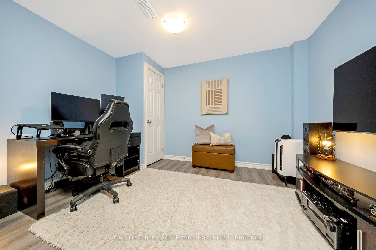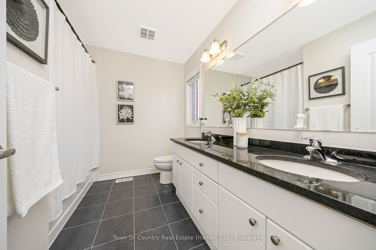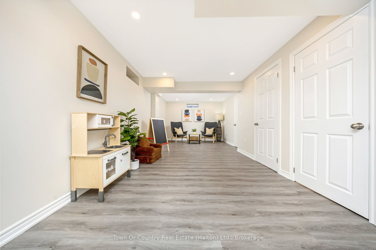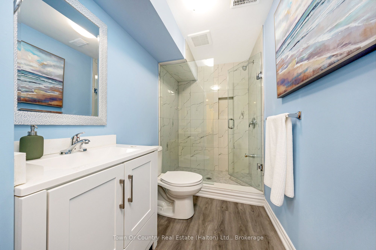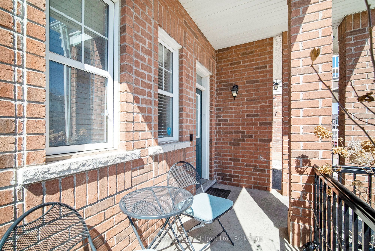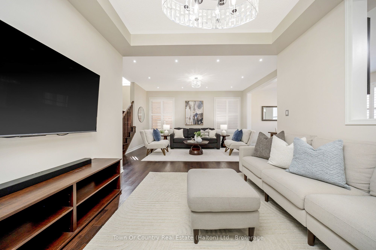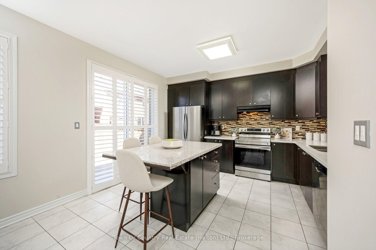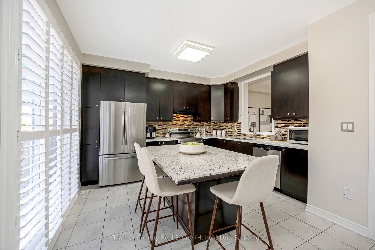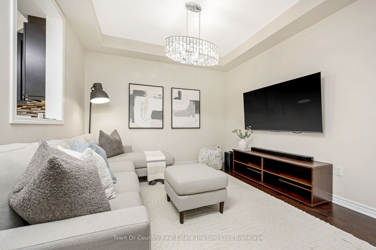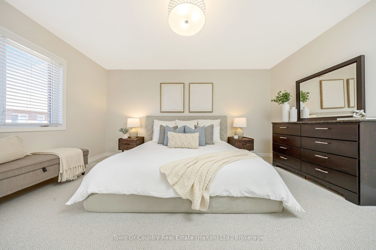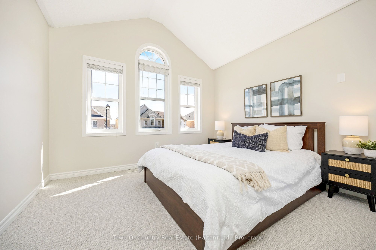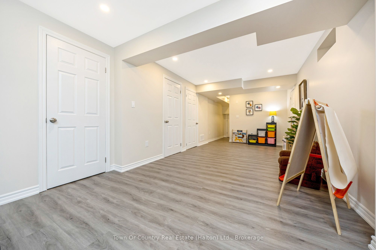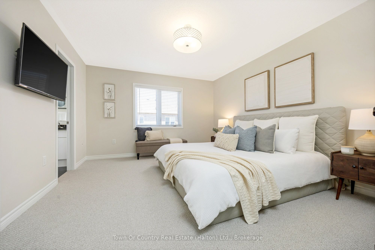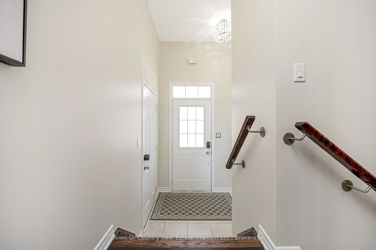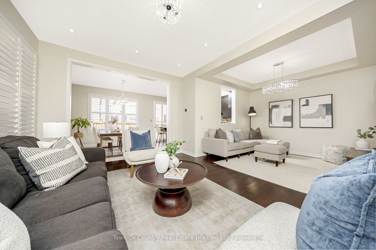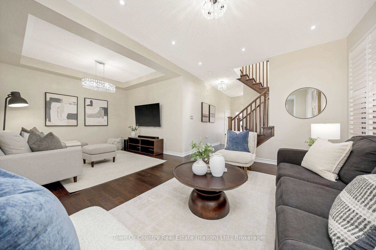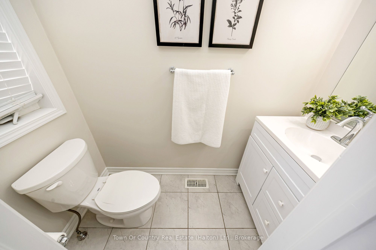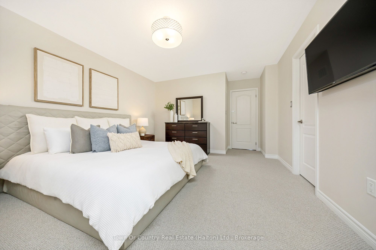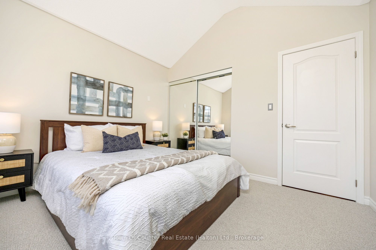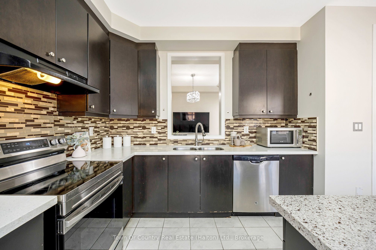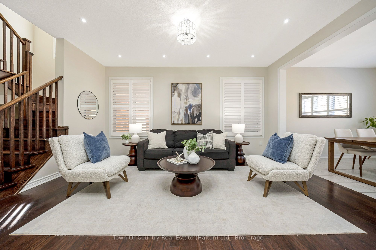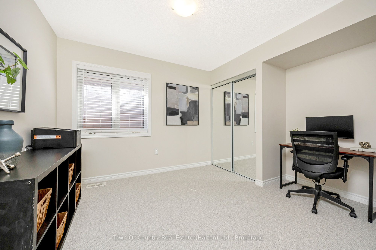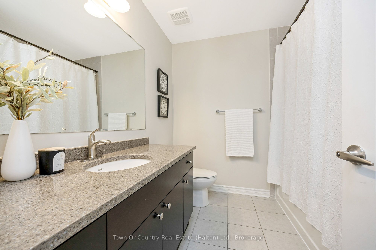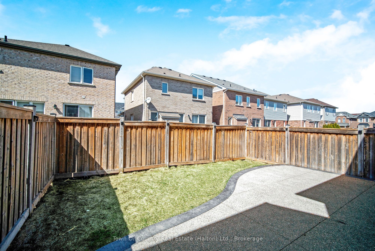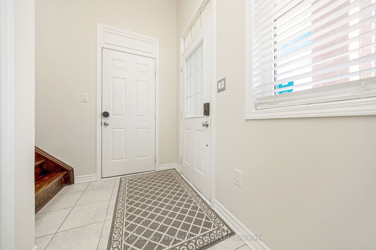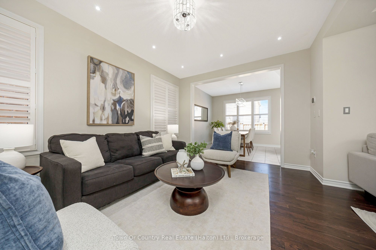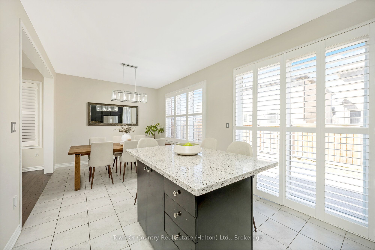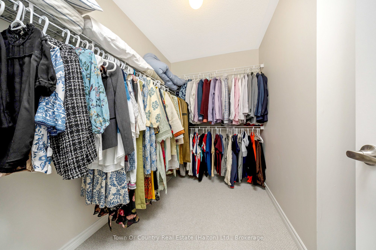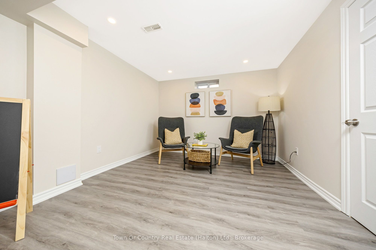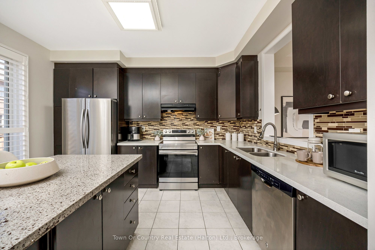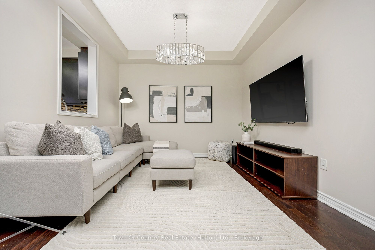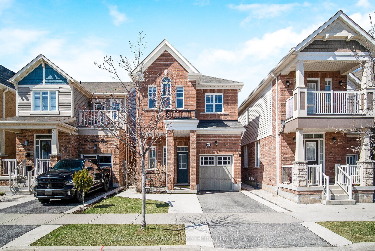
$1,169,900
Est. Payment
$4,468/mo*
*Based on 20% down, 4% interest, 30-year term
Listed by Town Or Country Real Estate (Halton) Ltd., Brokerage
Detached•MLS #W12056239•New
Price comparison with similar homes in Milton
Compared to 40 similar homes
-24.5% Lower↓
Market Avg. of (40 similar homes)
$1,550,147
Note * Price comparison is based on the similar properties listed in the area and may not be accurate. Consult licences real estate agent for accurate comparison
Room Details
| Room | Features | Level |
|---|---|---|
Kitchen 3.96 × 3.04 m | Main | |
Dining Room 3.35 × 3.04 m | Main | |
Living Room 4.87 × 3.35 m | Main | |
Primary Bedroom 4.57 × 3.65 m | Second | |
Bedroom 2 3.35 × 3.04 m | Second | |
Bedroom 3 3.05 × 3.04 m | Second |
Client Remarks
Freshly painted throughout and decorated in modern, trendy décor, this upgraded 4-bedroom, 3+1 bath 1949sqft detached home is the turn key opportunity your family has been waiting for. The stunning main level features 9ft ceilings with gleaming hardwood floors, upgraded lighting, & California shutters throughout. The main level is highlighted by an upgraded kitchen with stainless steel appliances, quartz counters, custom backsplash, and a large chefs island. This level also offers a formal dining space, large living room, and 2-pc bath. Heading up the beautiful oak staircase to the second floor, this level features brand new broadloom (installed March 2025), a private laundry room, 2 full baths, and four generous sized bedrooms. The luxurious primary bedroom offers a large walk-in closet and an upgraded 5-piece ensuite bath. Heading downstairs to the fully finished basement, you will enjoy a large rec room that works perfectly as a kids playroom. The basement also features a home office / guest bedroom, a modern 3-pc bath, and multiple storage rooms. The home is completed with a fully fenced backyard that offers an entertainers patio that is perfect for summer BBQs and hosting friends & family. An extended front walkway allows for comfortable 2 car parking out front in addition to the attached single car garage. The family friendly street and location allows for a quick walk to 2 elementary schools, as well as, multiple parks & playgrounds. CLICK THE MULTIMEDIA LINK TO WATCH THE FULL PROPERTY VIDEO AND ALL THAT THIS WONDERFUL PROPERTY HAS TO OFFER!
About This Property
643 Hepburn Road, Milton, L9T 8Z6
Home Overview
Basic Information
Walk around the neighborhood
643 Hepburn Road, Milton, L9T 8Z6
Shally Shi
Sales Representative, Dolphin Realty Inc
English, Mandarin
Residential ResaleProperty ManagementPre Construction
Mortgage Information
Estimated Payment
$0 Principal and Interest
 Walk Score for 643 Hepburn Road
Walk Score for 643 Hepburn Road

Book a Showing
Tour this home with Shally
Frequently Asked Questions
Can't find what you're looking for? Contact our support team for more information.
Check out 100+ listings near this property. Listings updated daily
See the Latest Listings by Cities
1500+ home for sale in Ontario

Looking for Your Perfect Home?
Let us help you find the perfect home that matches your lifestyle
