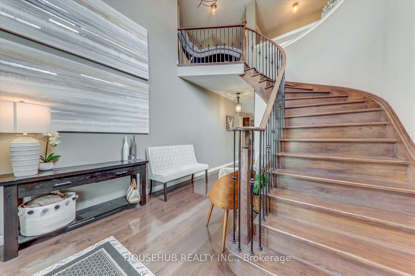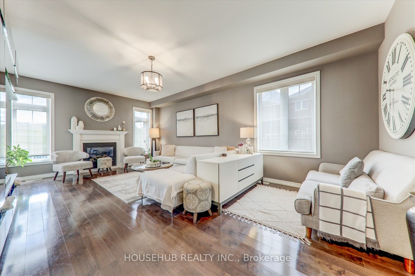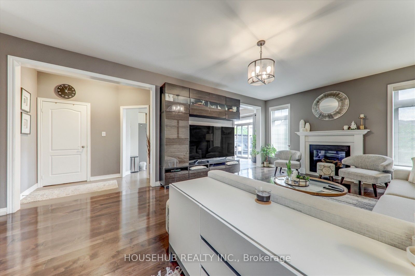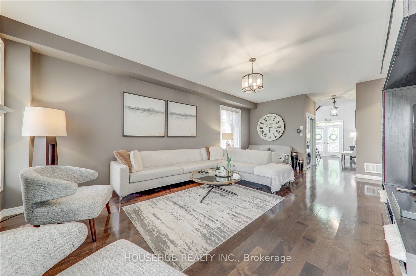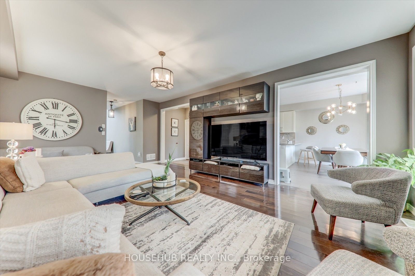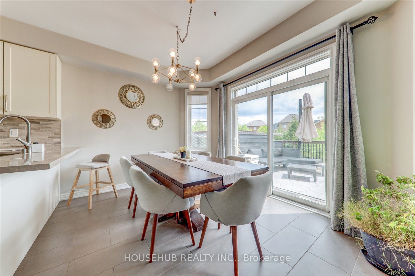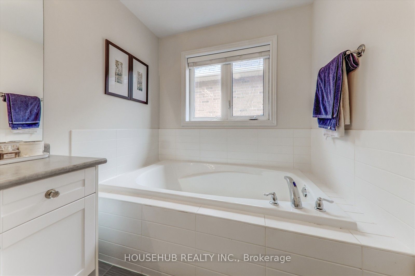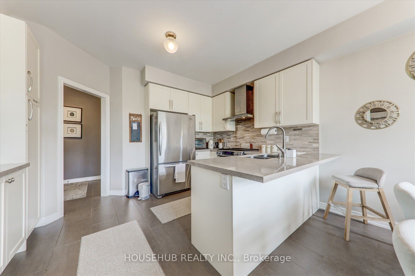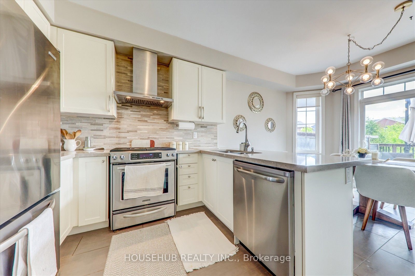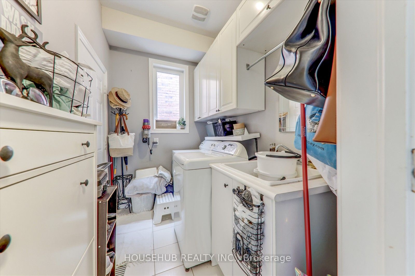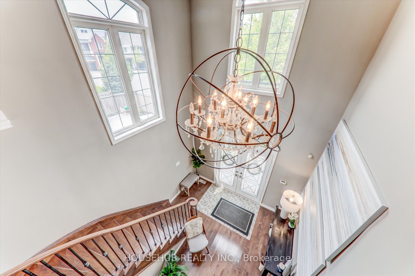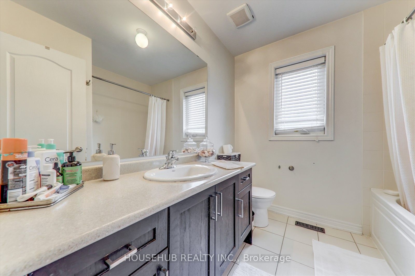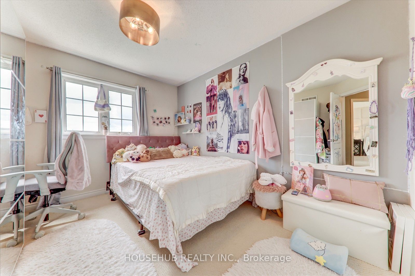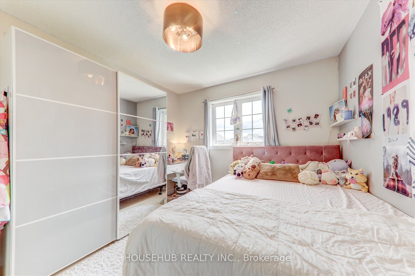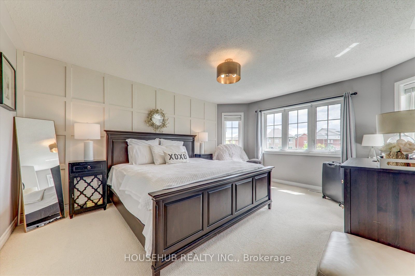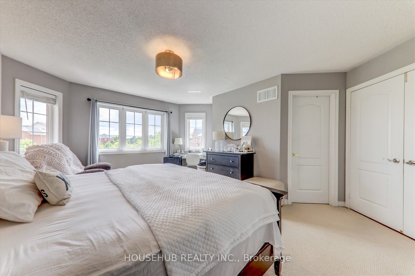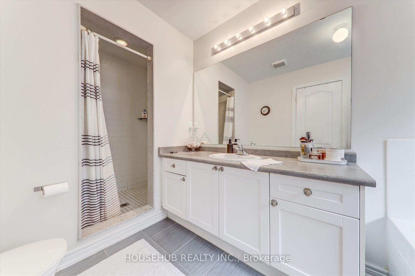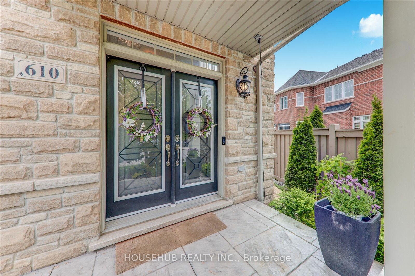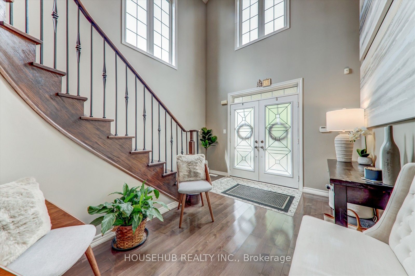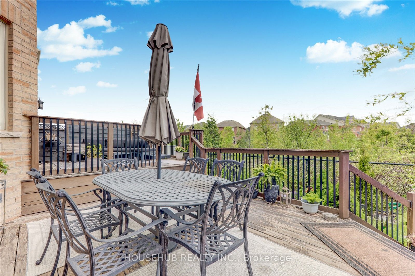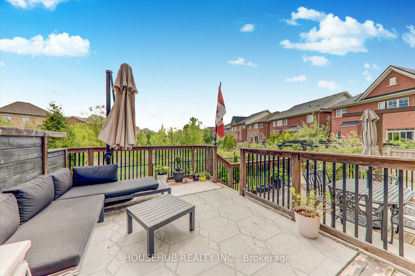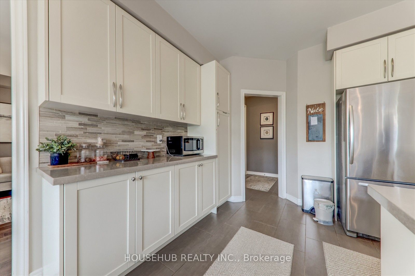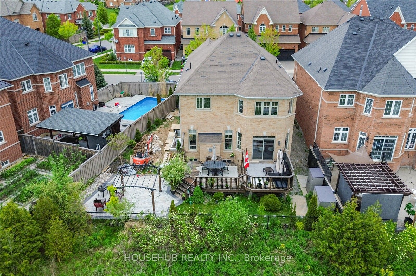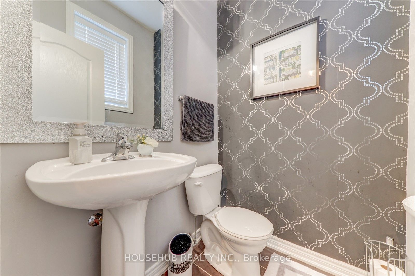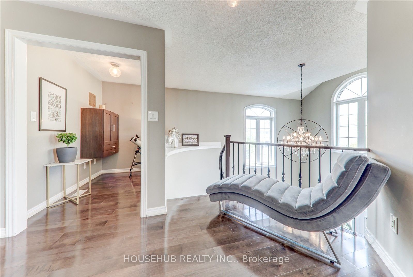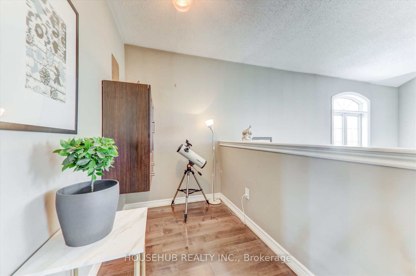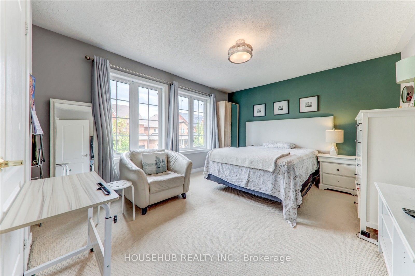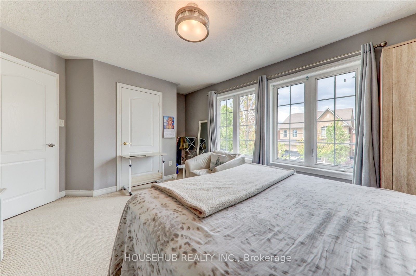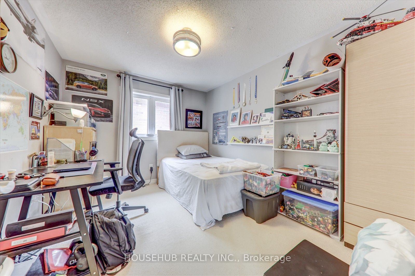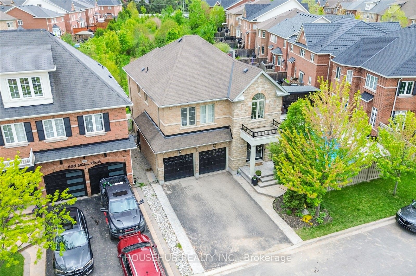
$4,000 /mo
Listed by HOUSEHUB REALTY INC.
Detached•MLS #W12176434•New
Room Details
| Room | Features | Level |
|---|---|---|
Living Room 6.8 × 4.39 m | Hardwood FloorGas FireplaceLarge Window | Ground |
Dining Room 6.8 × 4.39 m | Hardwood FloorOpen ConceptCombined w/Living | Ground |
Kitchen 5.91 × 4.28 m | Ceramic FloorStainless Steel ApplStone Counters | Ground |
Primary Bedroom 4.98 × 4.08 m | BroadloomWalk-In Closet(s)5 Pc Ensuite | Second |
Bedroom 2 3.56 × 4.26 m | BroadloomLarge ClosetLarge Window | Second |
Bedroom 3 3.04 × 3.76 m | BroadloomLarge ClosetLarge Window | Second |
Client Remarks
Welcome to this beautifully maintained home in the heart of Miltons sought-after neighbourhood! This lease includes 4 spacious bedrooms, 3 baths, and a bright open-concept living and dining area ideal for families. The modern kitchen boasts stainless steel appliances, ample cabinetry, and a breakfast area with walkout to a gorgeous ravine lot and private deck perfect for relaxing or entertaining. The primary bedroom offers a 5-pc ensuite and walk-in closet. Main floor laundry and exclusive use of 6-car parking (2 garage + 4 driveway). Steps to schools, parks, trails, shopping, transit and few minutes drive to Go-station. A must-see for professionals or small families!
About This Property
610 Nairn Circle, Milton, L9T 7X6
Home Overview
Basic Information
Walk around the neighborhood
610 Nairn Circle, Milton, L9T 7X6
Shally Shi
Sales Representative, Dolphin Realty Inc
English, Mandarin
Residential ResaleProperty ManagementPre Construction
 Walk Score for 610 Nairn Circle
Walk Score for 610 Nairn Circle

Book a Showing
Tour this home with Shally
Frequently Asked Questions
Can't find what you're looking for? Contact our support team for more information.
See the Latest Listings by Cities
1500+ home for sale in Ontario

Looking for Your Perfect Home?
Let us help you find the perfect home that matches your lifestyle
