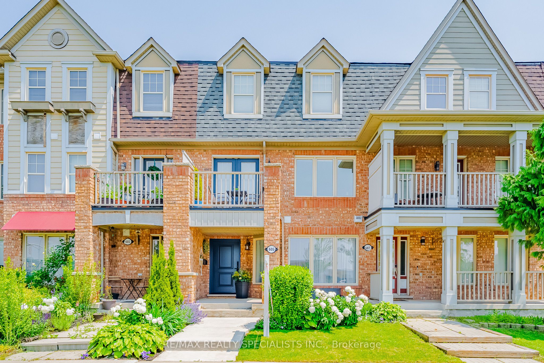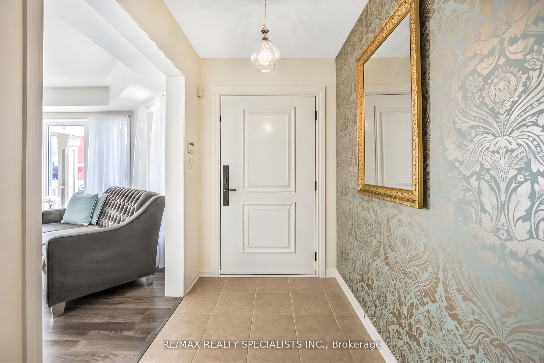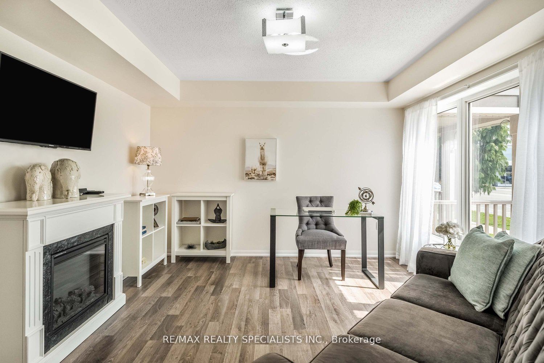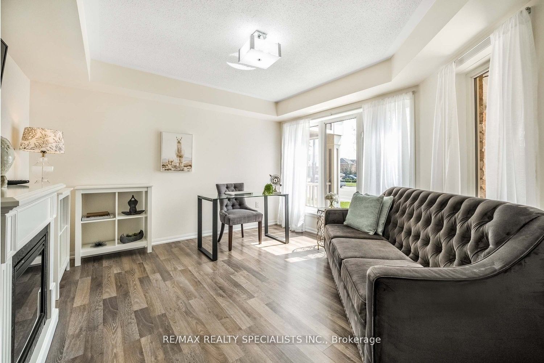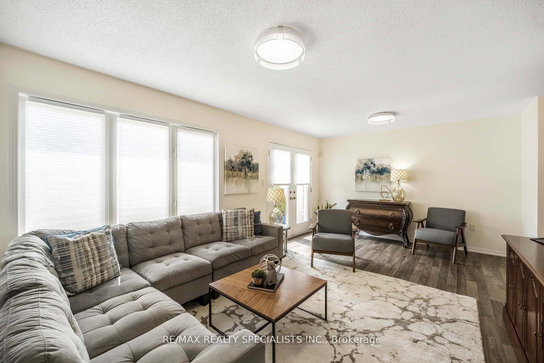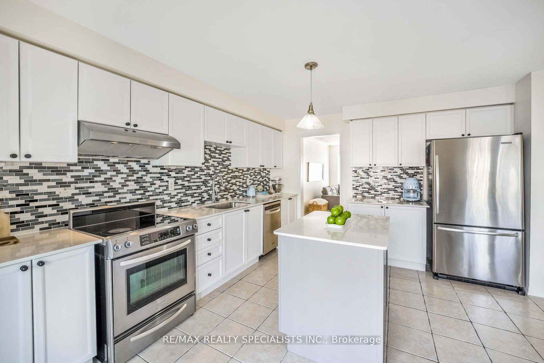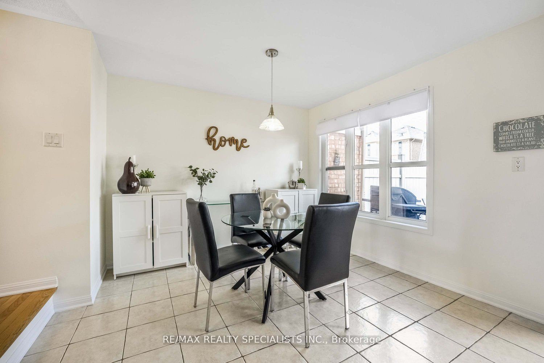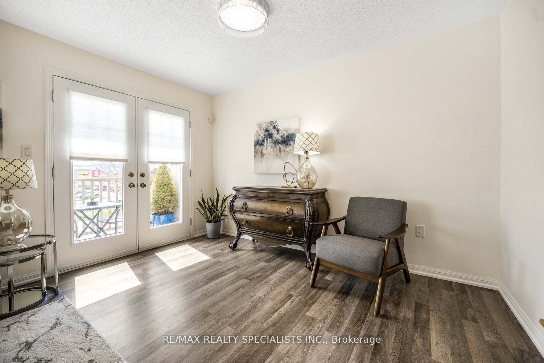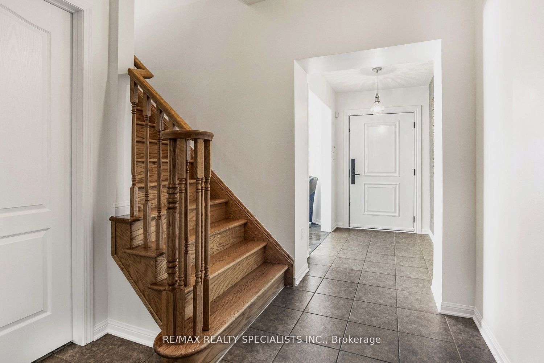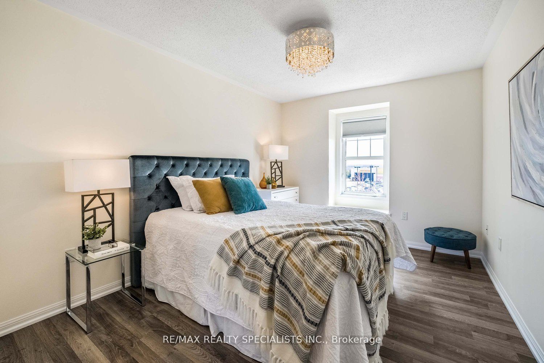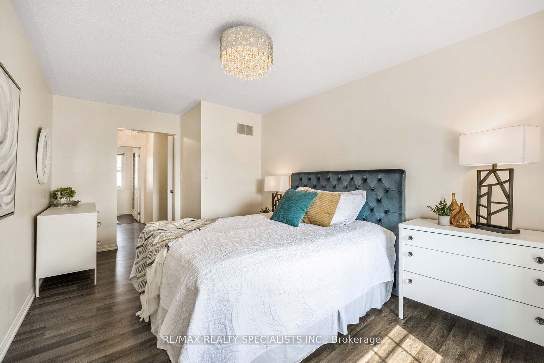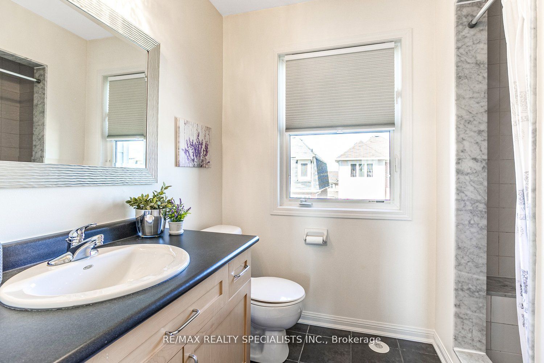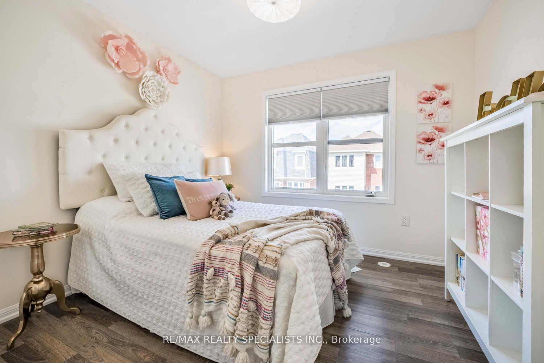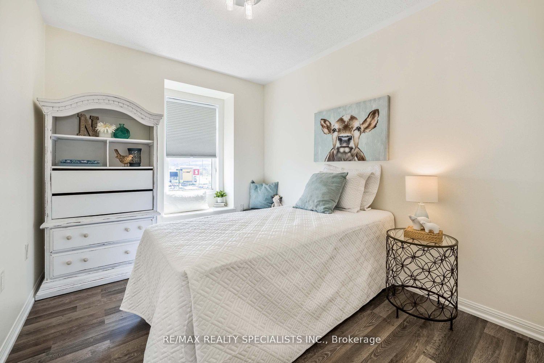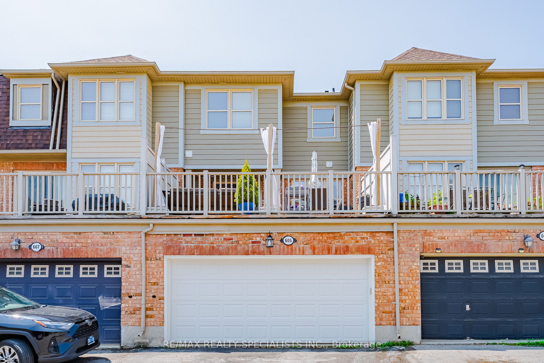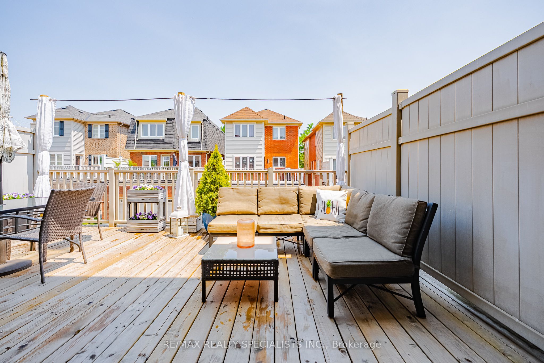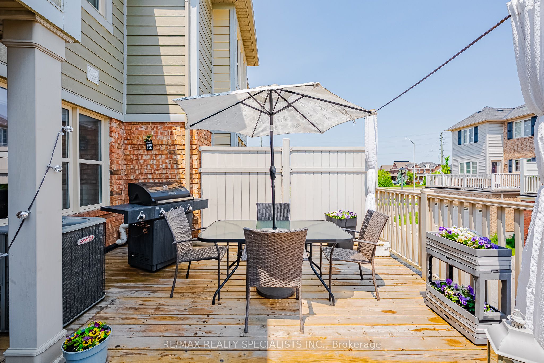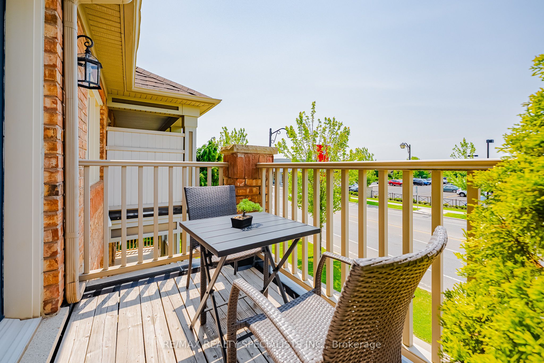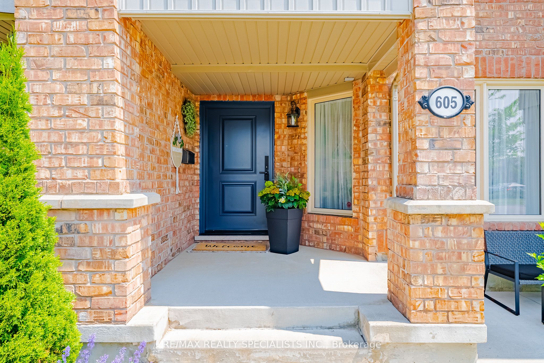
$874,999
Est. Payment
$3,342/mo*
*Based on 20% down, 4% interest, 30-year term
Listed by RE/MAX REALTY SPECIALISTS INC.
Att/Row/Townhouse•MLS #W12220290•New
Price comparison with similar homes in Milton
Compared to 26 similar homes
-8.7% Lower↓
Market Avg. of (26 similar homes)
$958,819
Note * Price comparison is based on the similar properties listed in the area and may not be accurate. Consult licences real estate agent for accurate comparison
Room Details
| Room | Features | Level |
|---|---|---|
Bedroom 3 2.57 × 3.76 m | PlankClosetBay Window | Upper |
Living Room 5.72 × 3.71 m | PlankBalconyFormal Rm | Main |
Dining Room 3.4 × 3.07 m | Ceramic FloorCombined w/KitchenLarge Window | Main |
Kitchen 2.31 × 4.17 m | Granite CountersBacksplashW/O To Deck | Main |
Primary Bedroom 3.02 × 4.83 m | PlankBay WindowEnsuite Bath | Upper |
Bedroom 2 3.07 × 4.34 m | PlankCloset OrganizersWindow | Upper |
Client Remarks
First time on the market and upgraded throughout, this 3+1-bedroom, 3-bathroom freehold executive townhome offers over 1,850 sq ft of carpet-free living in Milton's sought-after Harrison neighborhood. The spacious, light-filled layout is ideal for families, multi-generational living, or working from home. Enjoy a bright kitchen with quartz countertops (2020), stainless steel appliances, custom tile backsplash (2020), energy-efficient honeycomb shades, upgraded light fixtures (2020 & 2025), and fresh paint throughout. Two generous outdoor spaces include a terrace off the kitchen for summer dining and a balcony off the oversized living room. The oak staircases and flooring flow across all levels. The lower level features ceramic flooring, a cozy fireplace, a home security system, and an in-law suite potential with garage access through the oversized 2.5-car garage. Major updates completed: new roof (2021), new garage door and opener (2021), new 42" navy front door with 3-bolt system (2021), new vinyl siding at garage and entry (2021), concrete walk and front veranda (2021), professional landscaping (2021), updated front and back decks (2019), and new hot water tank (2025). Closet organizers in bedrooms and ongoing furnace/home system service twice a year add further value. Steps to parks, top-rated schools, trails, shopping, and transit/GO access. A rare opportunity to own a lovingly maintained, move-in ready home in a prime, walkable location.
About This Property
605 Scott Boulevard, Milton, L9T 0P4
Home Overview
Basic Information
Walk around the neighborhood
605 Scott Boulevard, Milton, L9T 0P4
Shally Shi
Sales Representative, Dolphin Realty Inc
English, Mandarin
Residential ResaleProperty ManagementPre Construction
Mortgage Information
Estimated Payment
$0 Principal and Interest
 Walk Score for 605 Scott Boulevard
Walk Score for 605 Scott Boulevard

Book a Showing
Tour this home with Shally
Frequently Asked Questions
Can't find what you're looking for? Contact our support team for more information.
See the Latest Listings by Cities
1500+ home for sale in Ontario

Looking for Your Perfect Home?
Let us help you find the perfect home that matches your lifestyle
