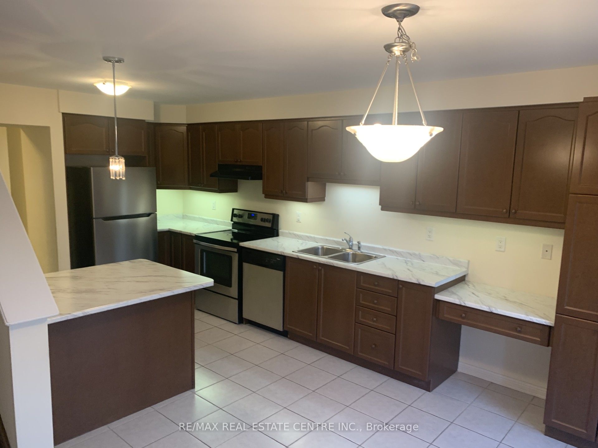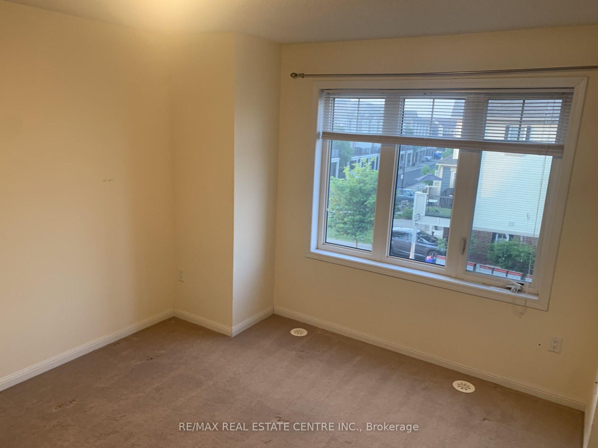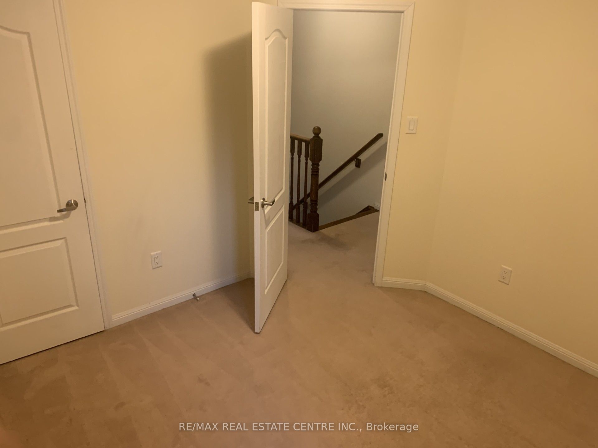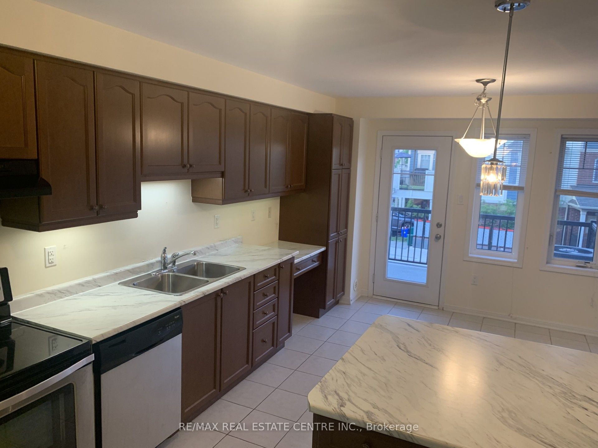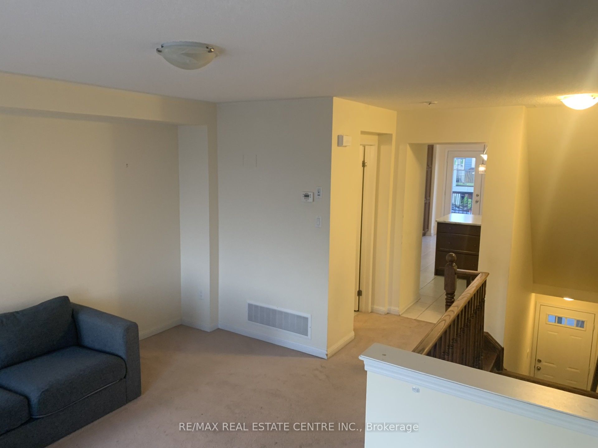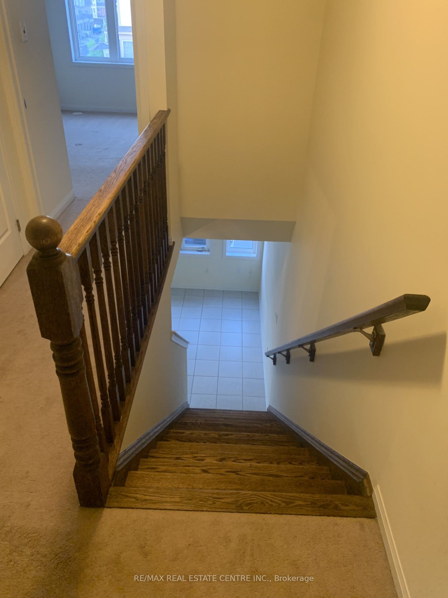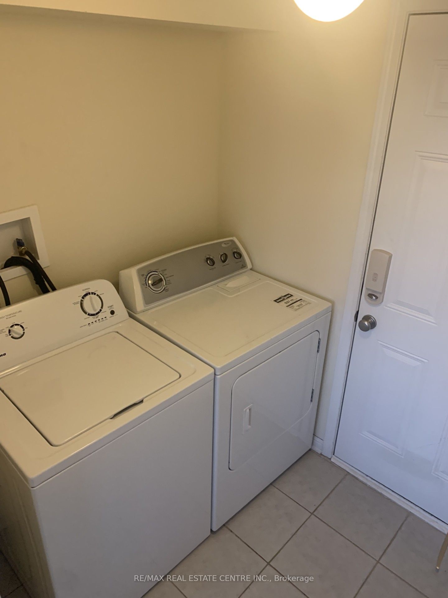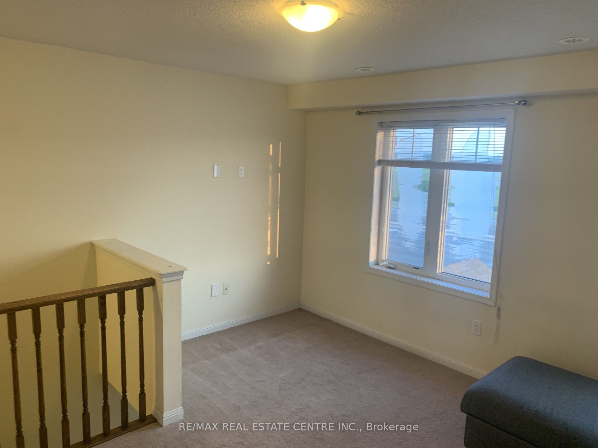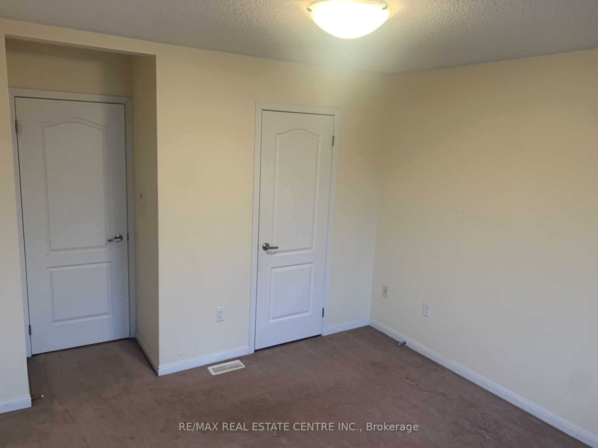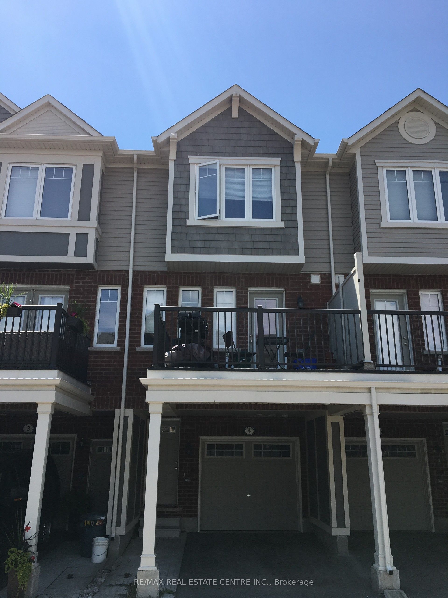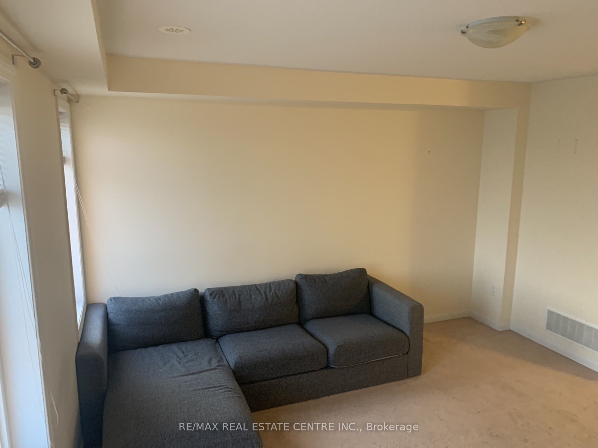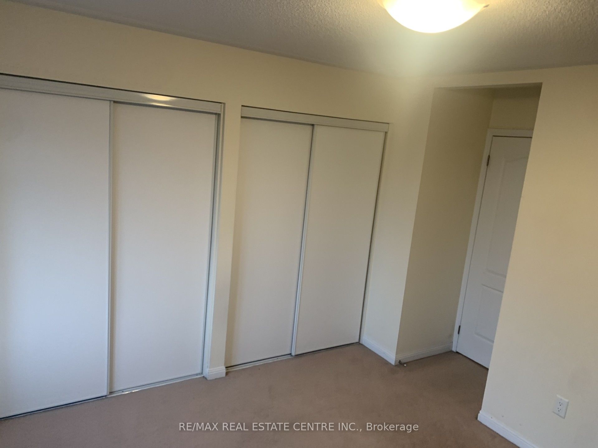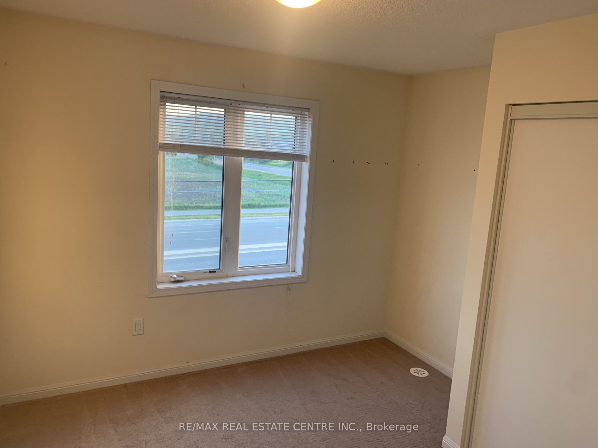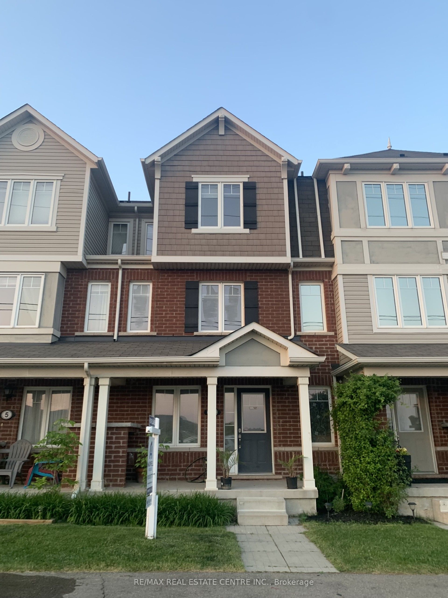
$2,900 /mo
Listed by RE/MAX REAL ESTATE CENTRE INC.
Att/Row/Townhouse•MLS #W12008830•Leased
Room Details
| Room | Features | Level |
|---|---|---|
Kitchen 3.05 × 3 m | Second | |
Dining Room 4.17 × 3.05 m | Second | |
Primary Bedroom 3.66 × 3.45 m | Third | |
Bedroom 2 3.04 × 2.89 m | Third | |
Bedroom 3 3 × 2.46 m | Third |
Client Remarks
Wonderful family home with 3 bedrooms & 3 bathrooms in the Harrison area of Milton. Main floor laundry room, and access to single car garage. Parking for 2 cars (1 in garage, 1 in driveway). Kitchen features a breakfast counter, computer niche, eat in area and walkout to the balcony. Primary bedroom has an en suite bathroom (2pc). Other features include; hardwood stairs, automatic garage door opener, a/c & stainless steel appliances. Enjoy views of the escarpment and beautiful sunsets from inside this home or on the front porch. Convenient location; easy access to main roads & a short drive to highway & conservations areas/beach. Steps from schools, trails, transit & amenities. Please allow 24 hours notice for showings as the property is currently tenanted. Available May 1, 2025.
About This Property
6020 Derry Road, Milton, L9T 8L6
Home Overview
Basic Information
Walk around the neighborhood
6020 Derry Road, Milton, L9T 8L6
Shally Shi
Sales Representative, Dolphin Realty Inc
English, Mandarin
Residential ResaleProperty ManagementPre Construction
 Walk Score for 6020 Derry Road
Walk Score for 6020 Derry Road

Book a Showing
Tour this home with Shally
Frequently Asked Questions
Can't find what you're looking for? Contact our support team for more information.
Check out 100+ listings near this property. Listings updated daily
See the Latest Listings by Cities
1500+ home for sale in Ontario

Looking for Your Perfect Home?
Let us help you find the perfect home that matches your lifestyle
