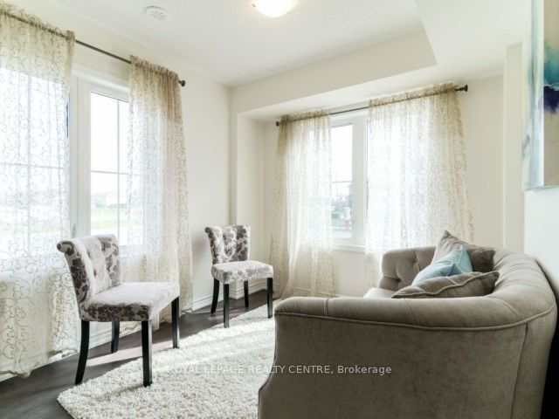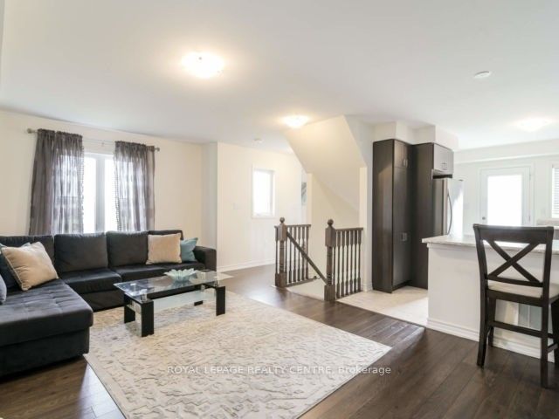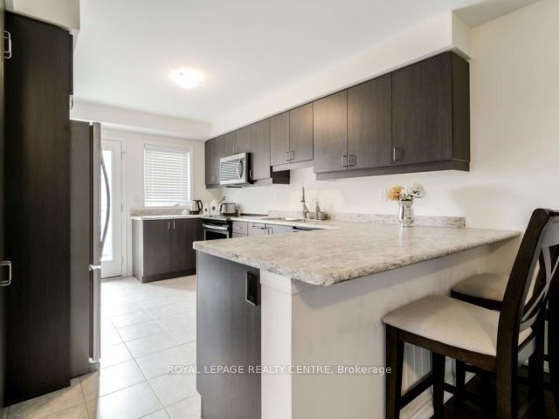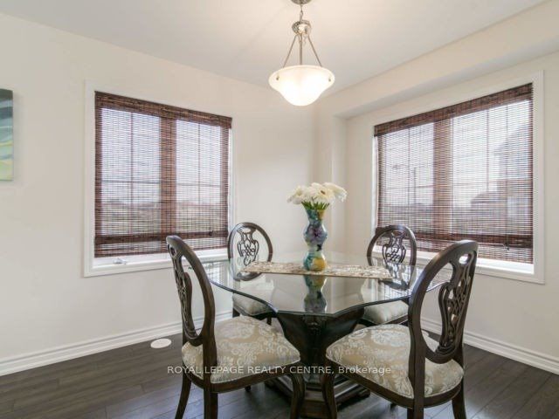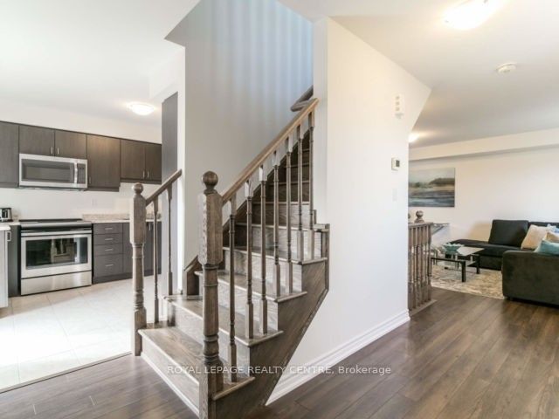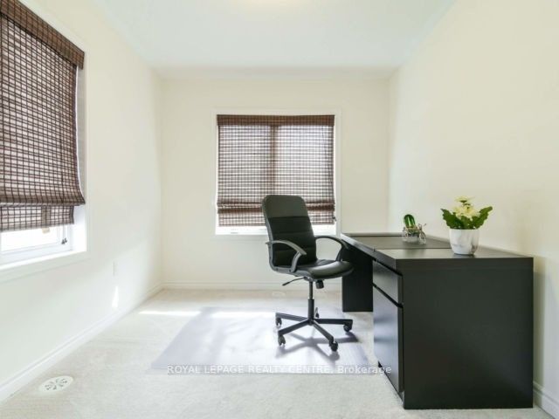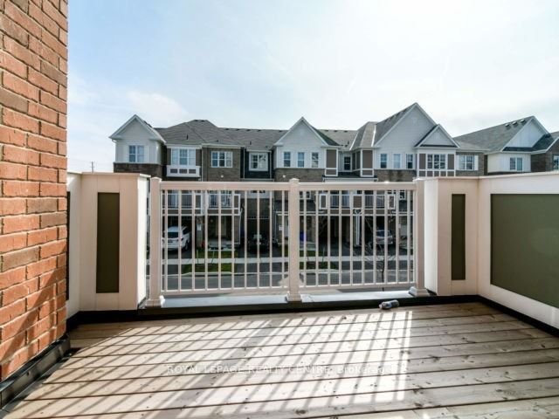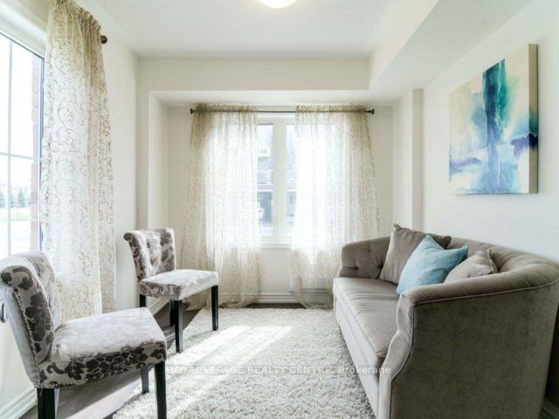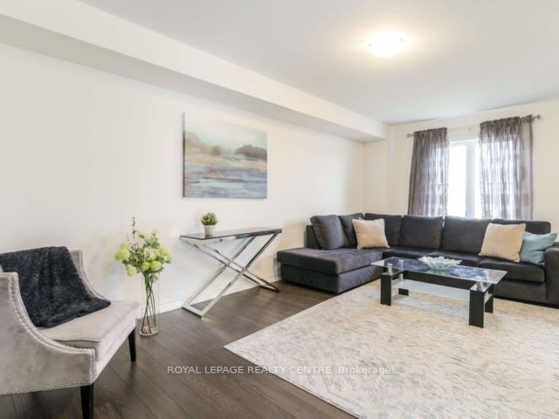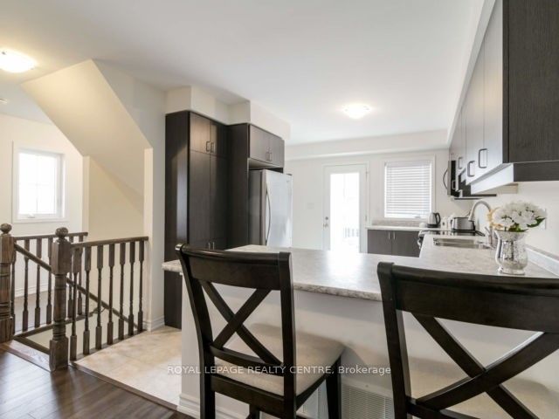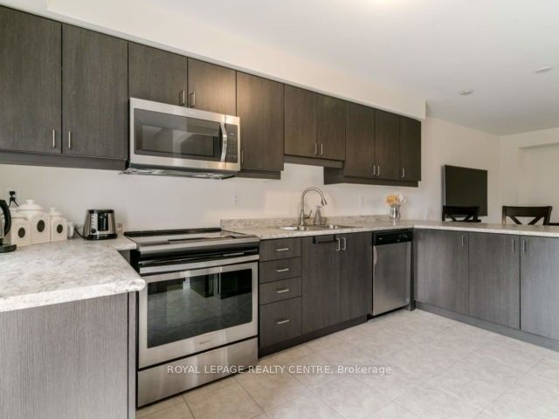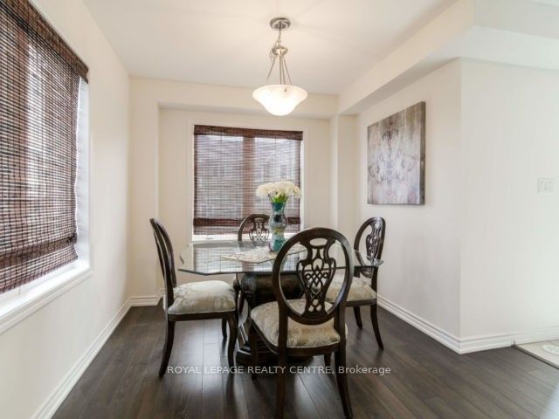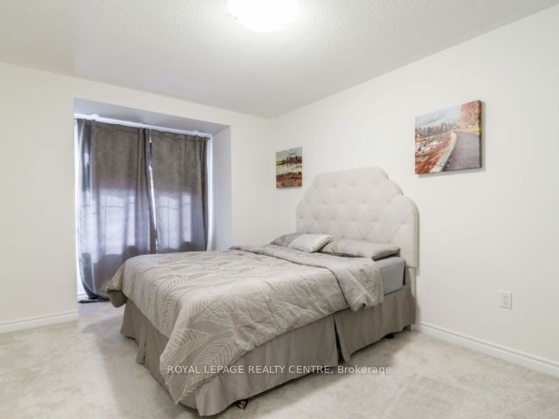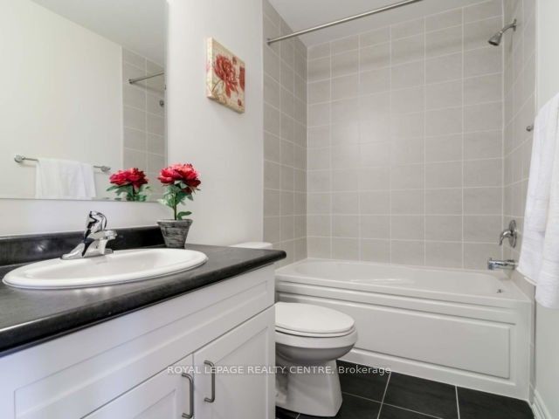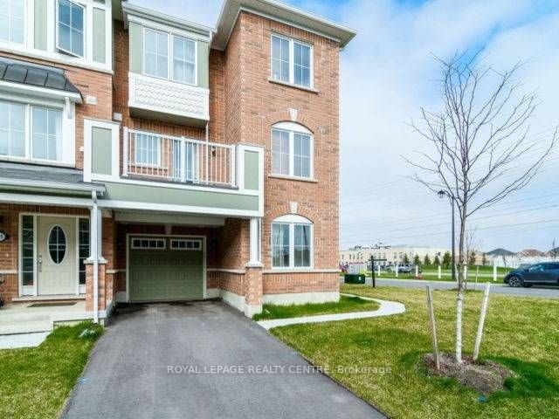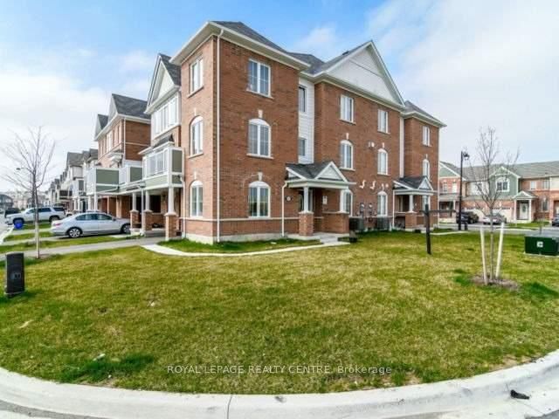
$3,000 /mo
Listed by ROYAL LEPAGE REALTY CENTRE
Att/Row/Townhouse•MLS #W12216297•New
Room Details
| Room | Features | Level |
|---|---|---|
Living Room 6.21 × 3.84 m | Hardwood FloorL-Shaped RoomOpen Concept | Second |
Dining Room 3.96 × 2.46 m | Hardwood FloorCombined w/LivingOpen Concept | Second |
Kitchen 2.98 × 2.96 m | Ceramic FloorW/O To BalconyModern Kitchen | Second |
Primary Bedroom 3.65 × 3.04 m | Broadloom3 Pc EnsuiteWalk-In Closet(s) | Third |
Bedroom 2 3.07 × 2.46 m | BroadloomClosetWindow | Third |
Bedroom 3 2.76 × 2.74 m | BroadloomClosetWindow | Third |
Client Remarks
Immaculate Sun Filled End Unit Townhome In One Of Milton's Most Desirable Communities. This Location Is Ideal For Families And Commuters. Known As The Sutton Corner Model, Built By Mattamy. Features A Ground Floor Office/Den, Main Floor With Family Sized Kitchen With Dark Tall Upgraded Cabinets, Separate Oversized Living Room And Dining Room, Walk Out To Balcony. Large Primary Bedroom With 3 Pc Ensuite And Walk In Closet. Generous Sized Bedrooms. Close To Hwy, Milton Go, Great Schools, Parks. A MUST SEE!
About This Property
587 Allport Gate, Milton, L9T 9J5
Home Overview
Basic Information
Walk around the neighborhood
587 Allport Gate, Milton, L9T 9J5
Shally Shi
Sales Representative, Dolphin Realty Inc
English, Mandarin
Residential ResaleProperty ManagementPre Construction
 Walk Score for 587 Allport Gate
Walk Score for 587 Allport Gate

Book a Showing
Tour this home with Shally
Frequently Asked Questions
Can't find what you're looking for? Contact our support team for more information.
See the Latest Listings by Cities
1500+ home for sale in Ontario

Looking for Your Perfect Home?
Let us help you find the perfect home that matches your lifestyle
