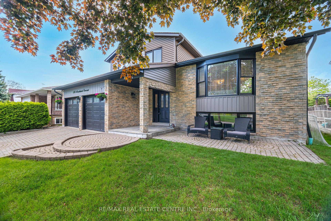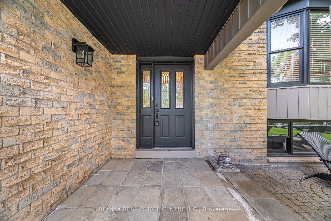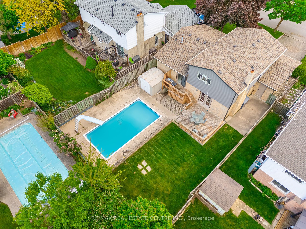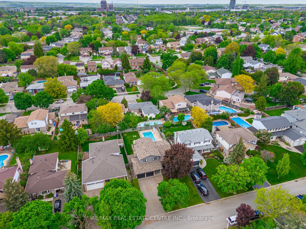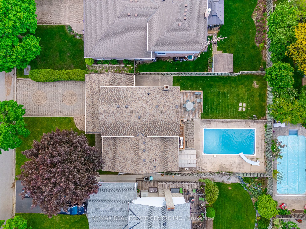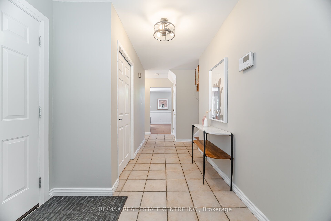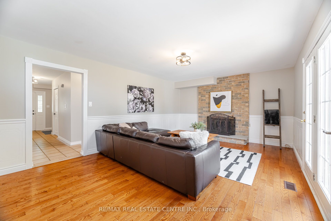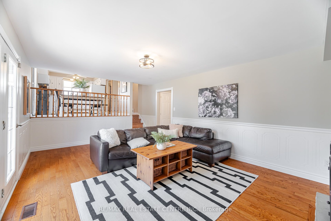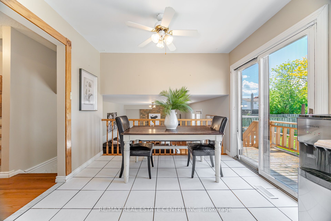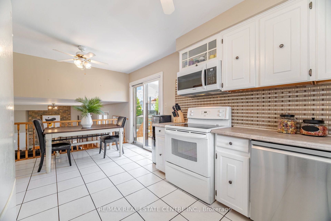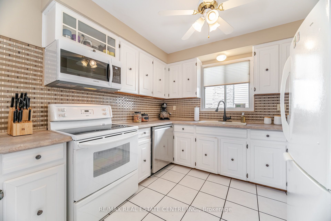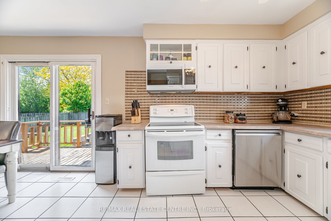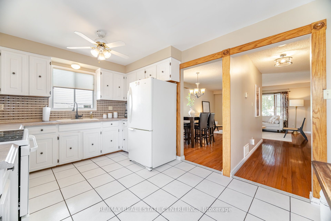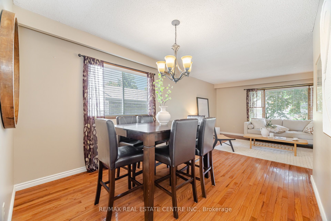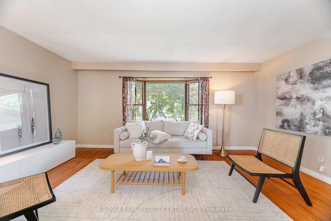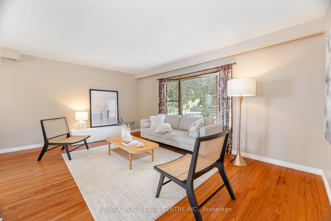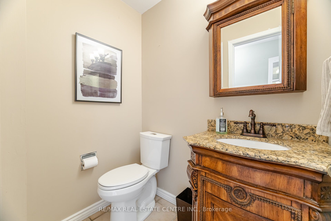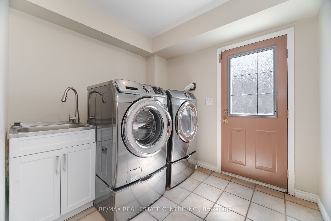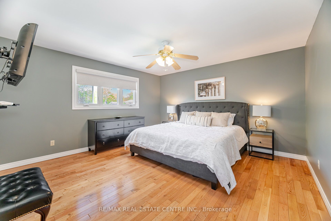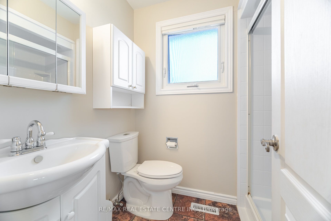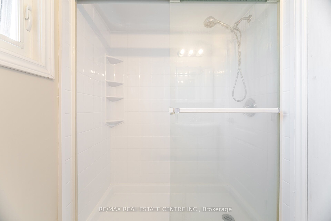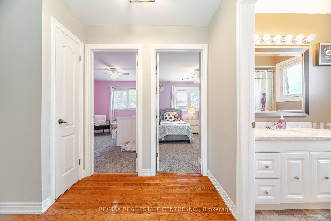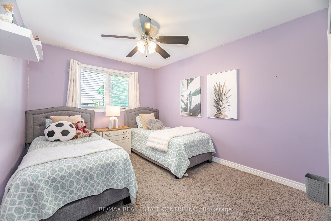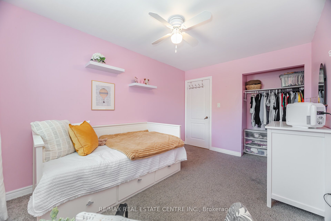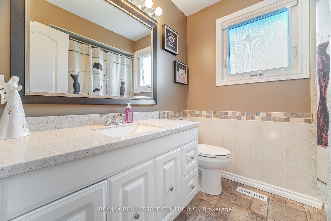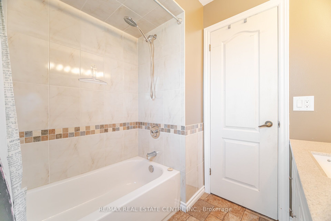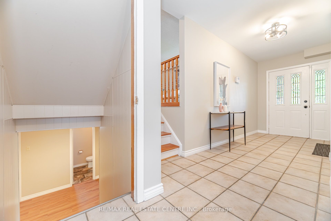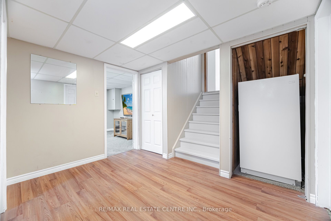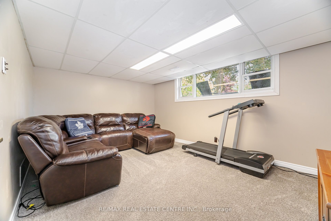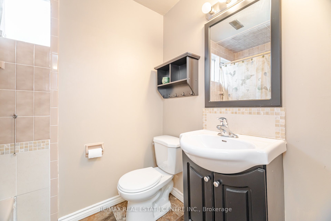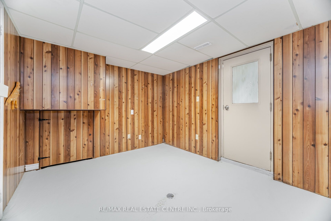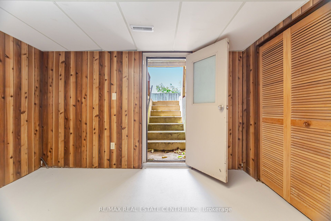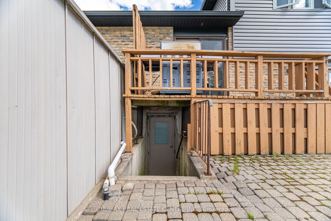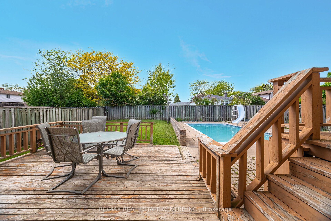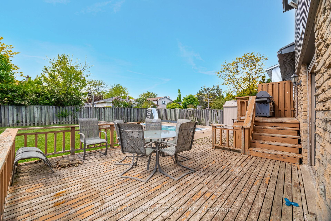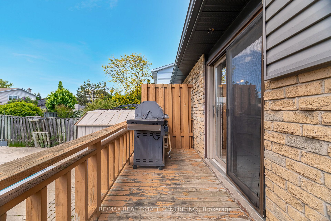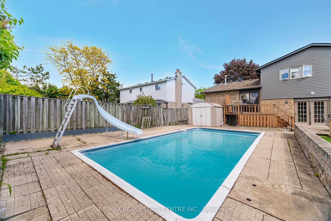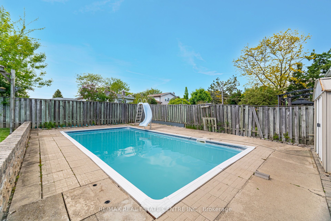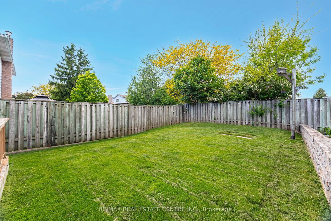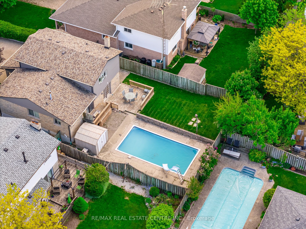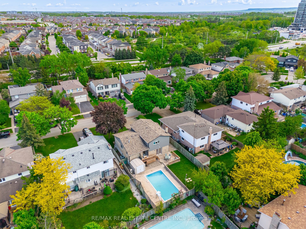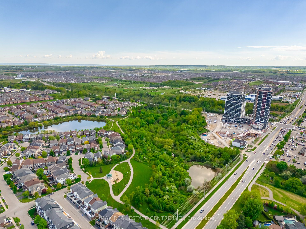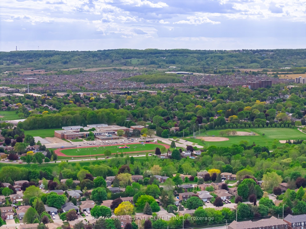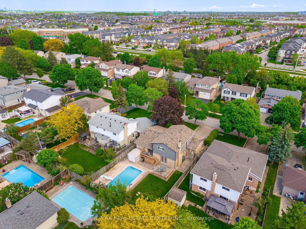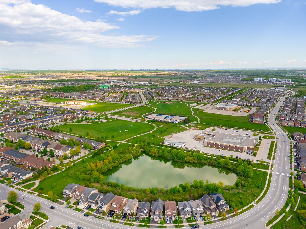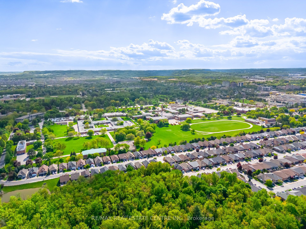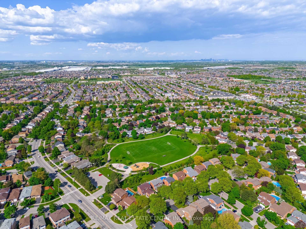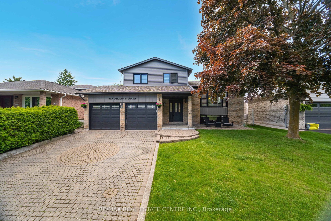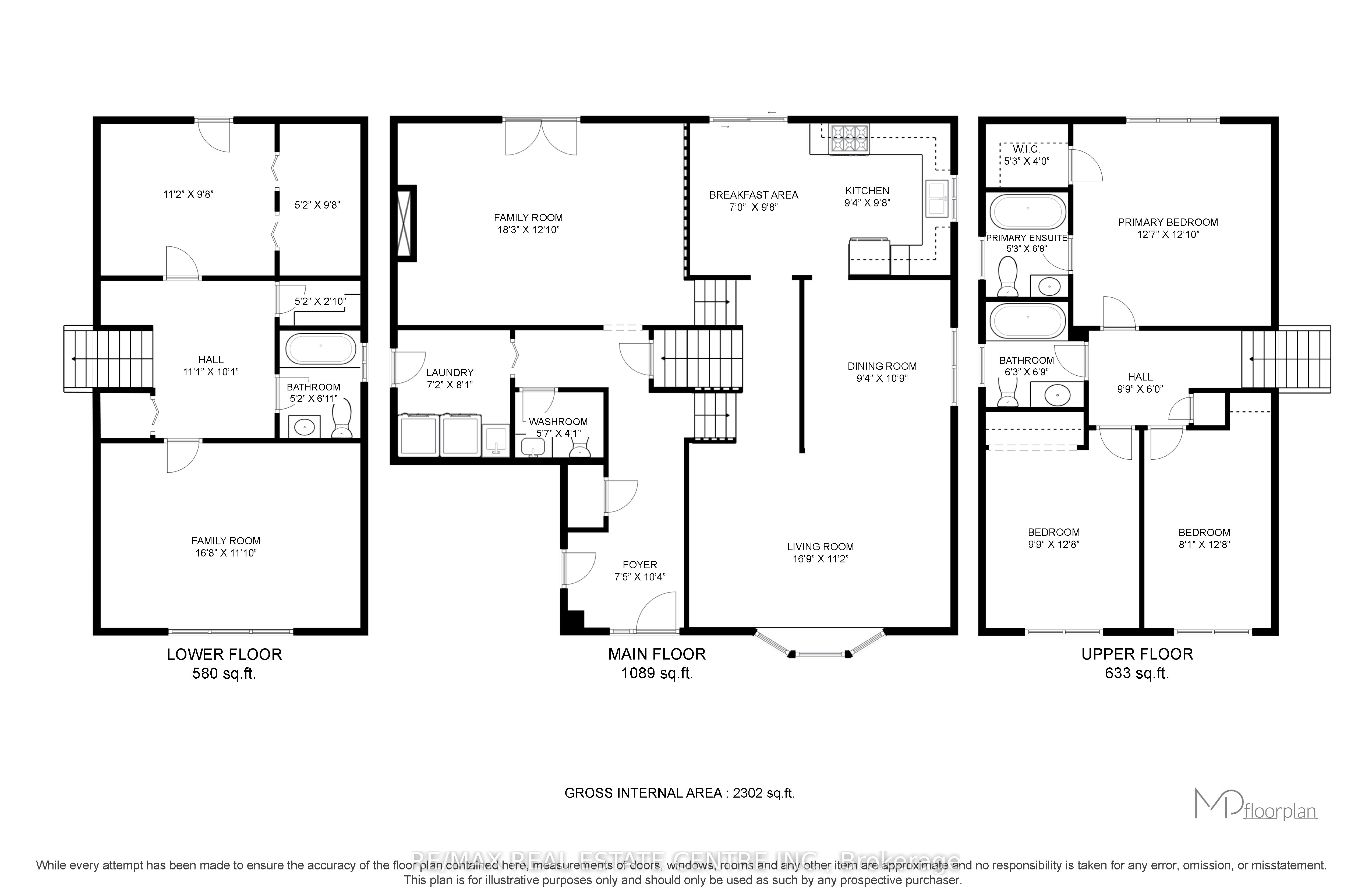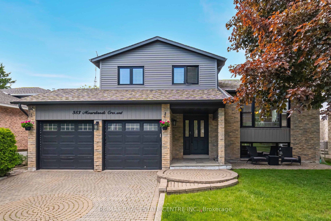
$1,300,000
Est. Payment
$4,965/mo*
*Based on 20% down, 4% interest, 30-year term
Listed by RE/MAX REAL ESTATE CENTRE INC.
Detached•MLS #W12175984•New
Price comparison with similar homes in Milton
Compared to 3 similar homes
18.3% Higher↑
Market Avg. of (3 similar homes)
$1,099,333
Note * Price comparison is based on the similar properties listed in the area and may not be accurate. Consult licences real estate agent for accurate comparison
Room Details
| Room | Features | Level |
|---|---|---|
Living Room 5.11 × 3.4 m | Bay WindowHardwood FloorWindow | Main |
Dining Room 2.84 × 3.28 m | WindowHardwood FloorCombined w/Living | Main |
Kitchen 2.84 × 2.95 m | Tile FloorBacksplash | Main |
Primary Bedroom 3.84 × 3.91 m | Hardwood Floor3 Pc EnsuiteWalk-In Closet(s) | Second |
Bedroom 2.97 × 3.86 m | BroadloomWindowCloset | Second |
Bedroom 2.46 × 3.86 m | BroadloomWindowCloset | Second |
Client Remarks
A Perfect Family Home in Sought-After Timberlea Just Waiting for Your Personal Touch! Welcome to this charming and spacious home, situated in the highly desirable Timberlea neighbourhood, celebrated for its proximity to parks, top-rated schools, scenic walking trails, and all essential amenities. From the moment you arrive, the extra-deep interlocked driveway (no sidewalk fits up to 6 small or 4 large vehicles) and covered front porch offer a warm and inviting welcome. Step inside to discover:A bright and oversized foyer, cozy family room featuring a wood-burning fireplace and walk-out access to your dream backyard oasis. Family-sized kitchen with breakfast area, Formal dining Area and living room perfect for entertaining family and friends. The backyard is a true retreat with a heated in-ground pool, ideal for summer fun and relaxation. Enjoy the convenience of main floor laundry and a mudroom for everyday functionality. Finished Basement (excluding crawl space) features: Separate entrance from the backyard, full bathroom, spacious Rec Room with above-grade windows(can be converted to bedroom), ample storage space. Notable Updates: Front lawn sprinkler system (2021), New siding & insulation (2020), Pool pump (2018), Pool heater (2016), attic insulation, and water softener (2015 ) .*Roof, Furnace ( 2015 by Previous owners)*, This home offers space, function, and major updates already in place, ready for your finishing touches to make it truly yours.
About This Property
583 Moorelands Crescent, Milton, L9T 4B3
Home Overview
Basic Information
Walk around the neighborhood
583 Moorelands Crescent, Milton, L9T 4B3
Shally Shi
Sales Representative, Dolphin Realty Inc
English, Mandarin
Residential ResaleProperty ManagementPre Construction
Mortgage Information
Estimated Payment
$0 Principal and Interest
 Walk Score for 583 Moorelands Crescent
Walk Score for 583 Moorelands Crescent

Book a Showing
Tour this home with Shally
Frequently Asked Questions
Can't find what you're looking for? Contact our support team for more information.
See the Latest Listings by Cities
1500+ home for sale in Ontario

Looking for Your Perfect Home?
Let us help you find the perfect home that matches your lifestyle
