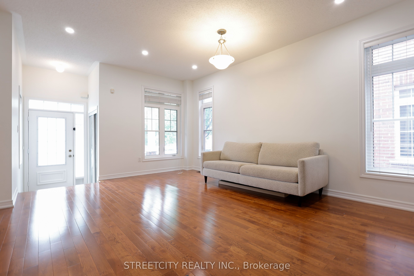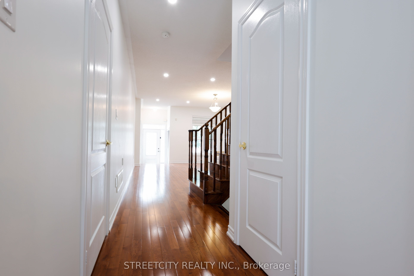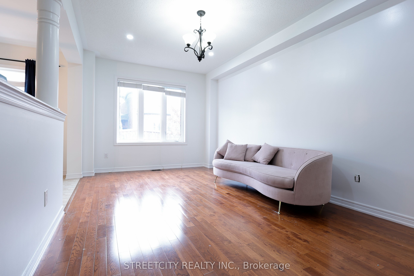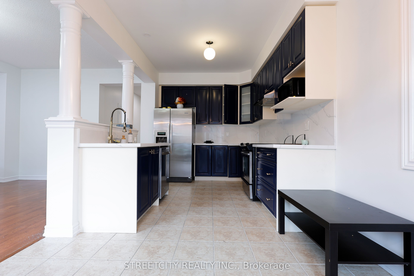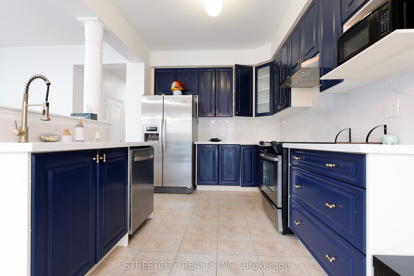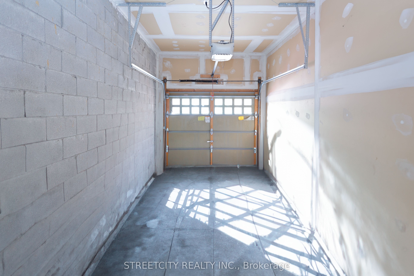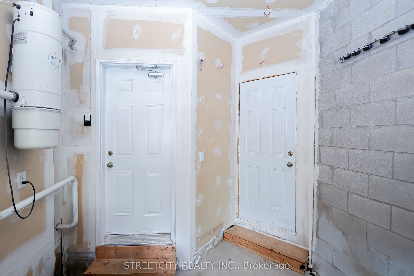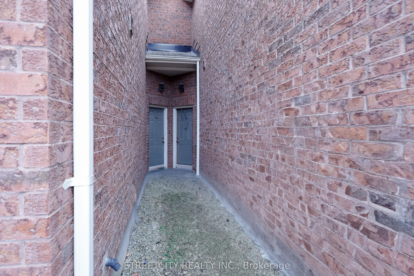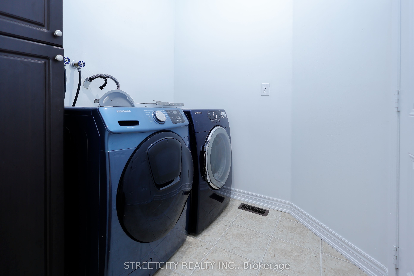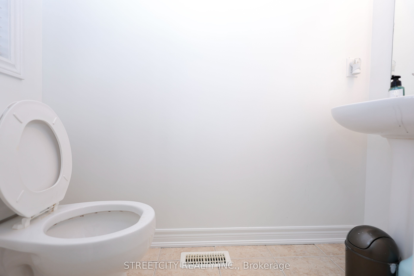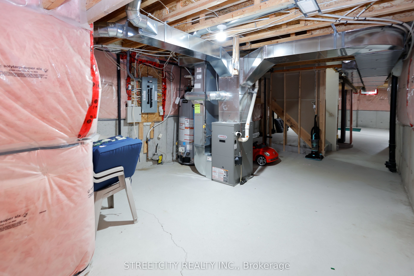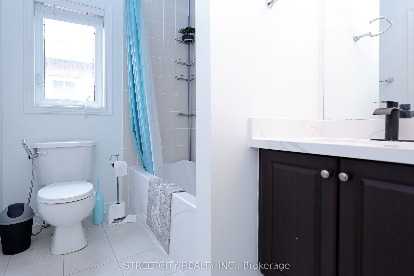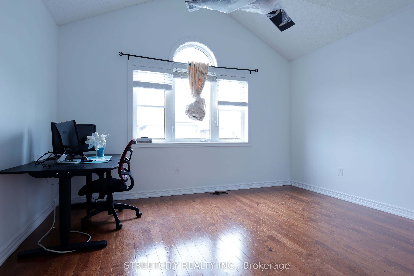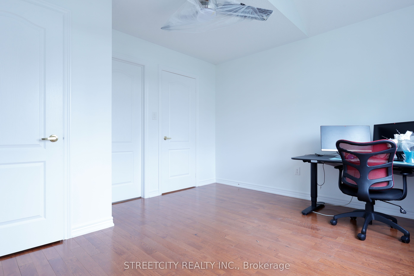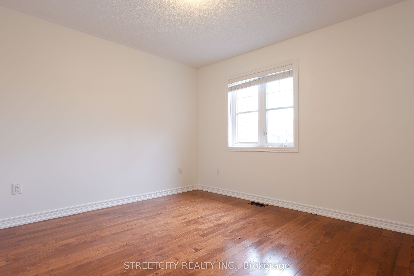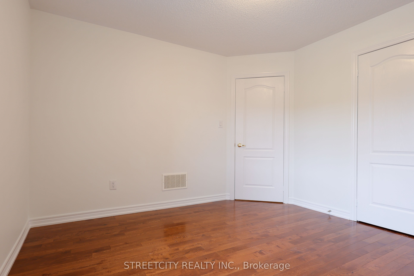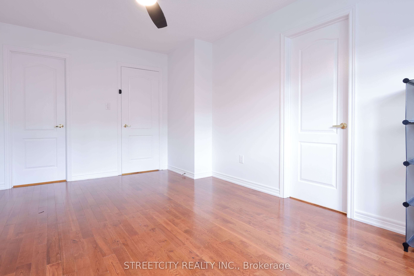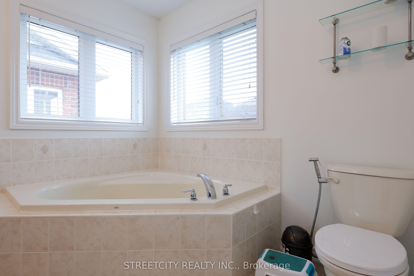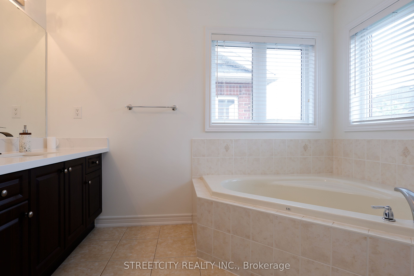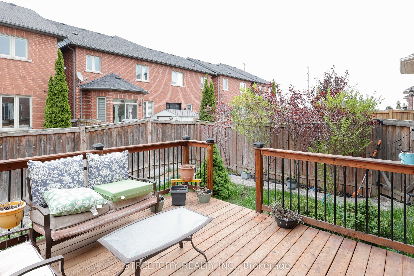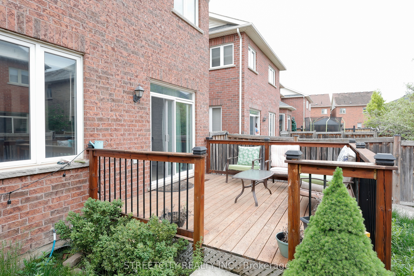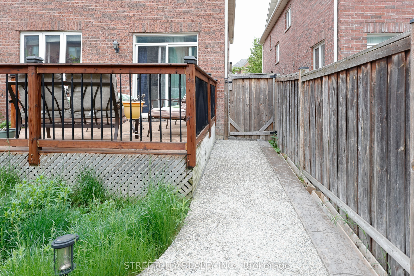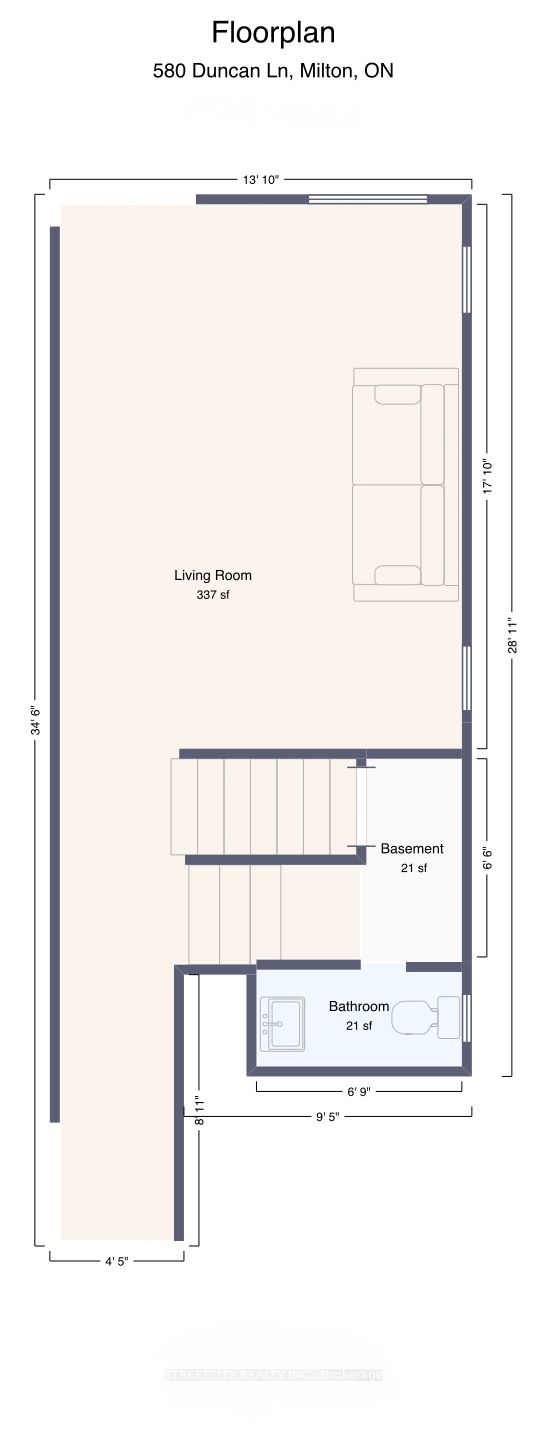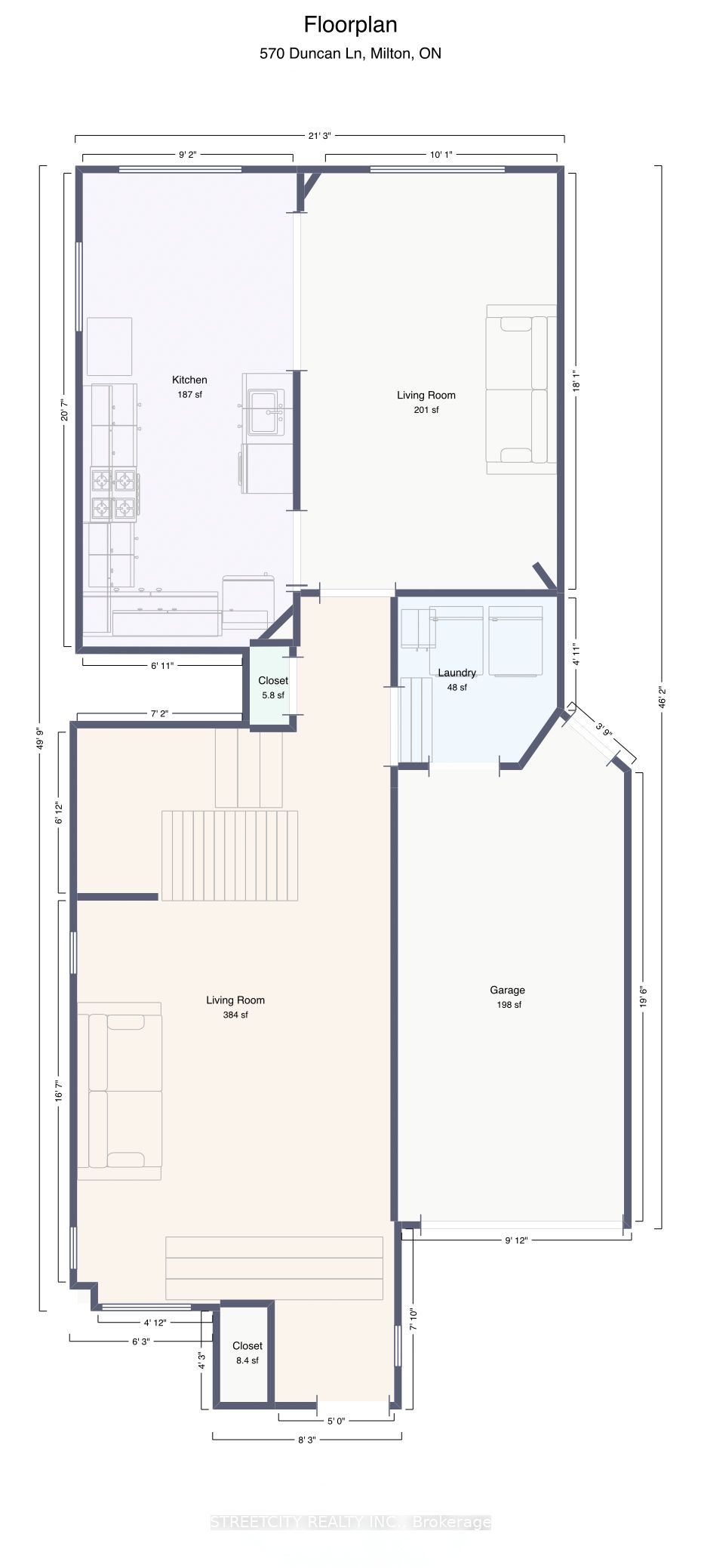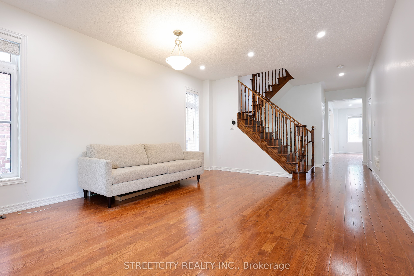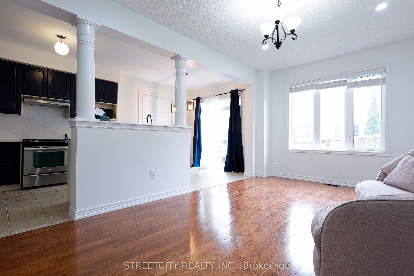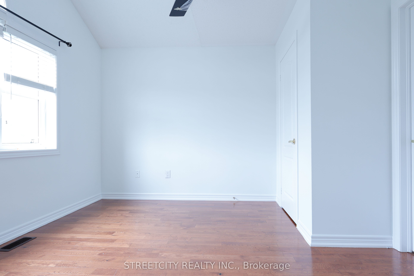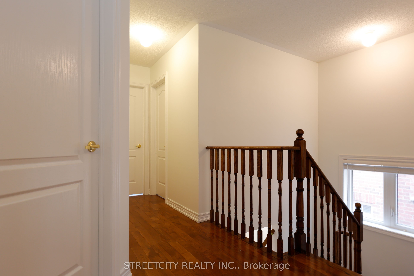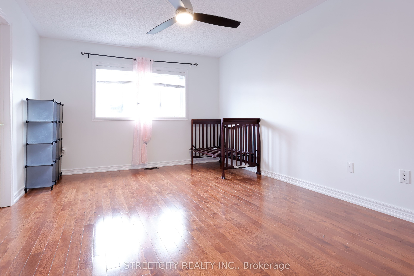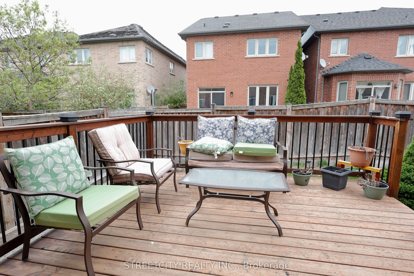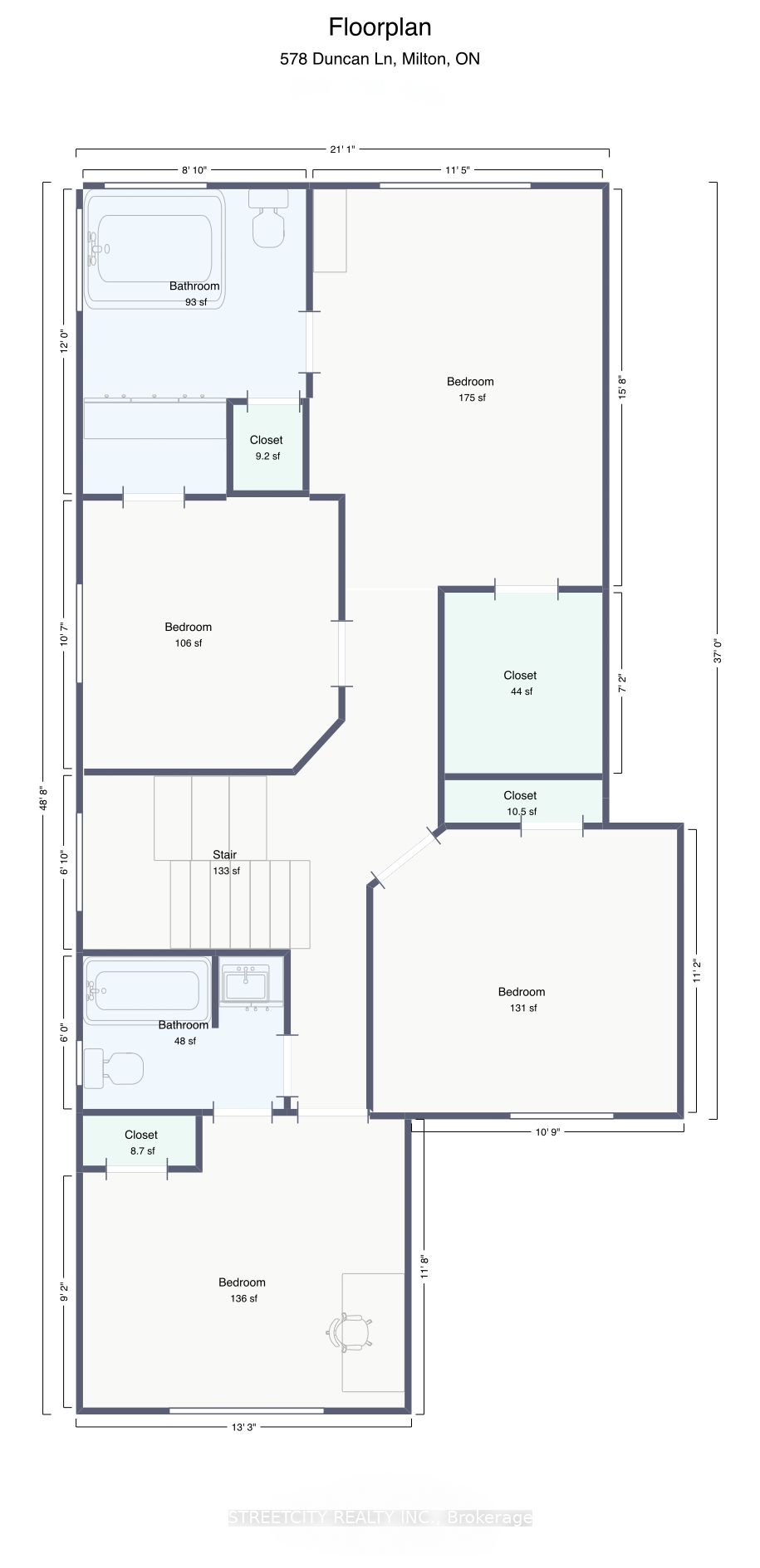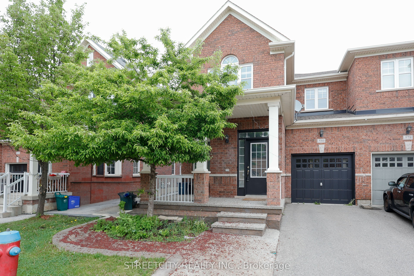
$1,045,000
Est. Payment
$3,991/mo*
*Based on 20% down, 4% interest, 30-year term
Listed by STREETCITY REALTY INC.
Att/Row/Townhouse•MLS #W12165195•New
Price comparison with similar homes in Milton
Compared to 16 similar homes
6.5% Higher↑
Market Avg. of (16 similar homes)
$981,356
Note * Price comparison is based on the similar properties listed in the area and may not be accurate. Consult licences real estate agent for accurate comparison
Room Details
| Room | Features | Level |
|---|---|---|
Living Room 5.42 × 4.17 m | Ground | |
Kitchen 3.35 × 2.95 m | Ground | |
Primary Bedroom 4.87 × 3.53 m | Second | |
Bedroom 2 3.59 × 3.35 m | Second | |
Bedroom 3 4.17 × 3.59 m | Second | |
Bedroom 4 3.35 × 3.04 m | Second |
Client Remarks
Stunning Bright 4 bedroom, 3 bathroom Freehold end unit townhouse with many upgrades. Includes exposed concrete, updated kitchen and washrooms with quartz countertop. Spacious and open concept layout with 9ft ceilings. Pristine condition, pride of ownership shows throughout the house. Central vac and large backyard deck. Vaulted ceiling in second bedroom and large ensuite bathroom in master. Huge unfinished basement. Excellent school zones for both public and separate school boards! Fantastic location, close to all amenities. Front patio to relax on a quiet family street.
About This Property
580 Duncan Lane, Milton, L9T 0T8
Home Overview
Basic Information
Walk around the neighborhood
580 Duncan Lane, Milton, L9T 0T8
Shally Shi
Sales Representative, Dolphin Realty Inc
English, Mandarin
Residential ResaleProperty ManagementPre Construction
Mortgage Information
Estimated Payment
$0 Principal and Interest
 Walk Score for 580 Duncan Lane
Walk Score for 580 Duncan Lane

Book a Showing
Tour this home with Shally
Frequently Asked Questions
Can't find what you're looking for? Contact our support team for more information.
See the Latest Listings by Cities
1500+ home for sale in Ontario

Looking for Your Perfect Home?
Let us help you find the perfect home that matches your lifestyle
