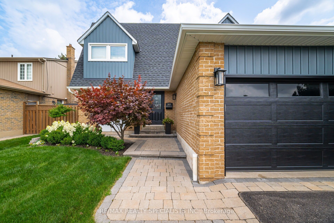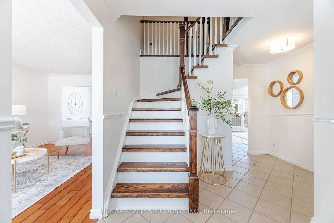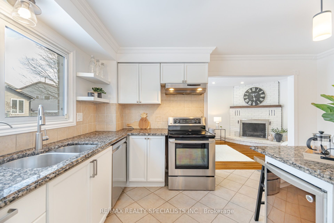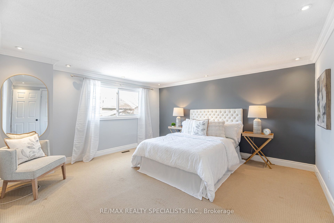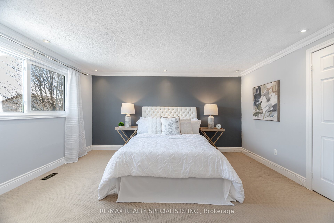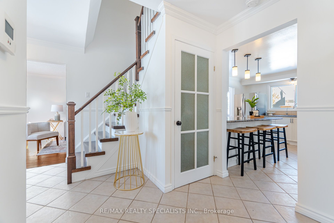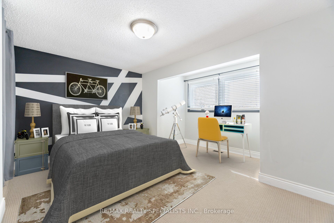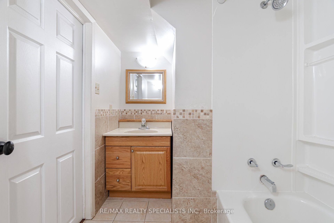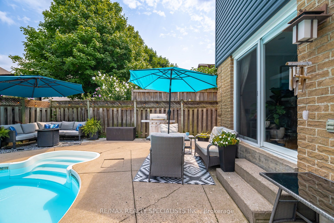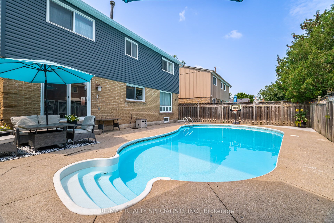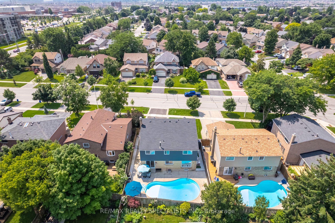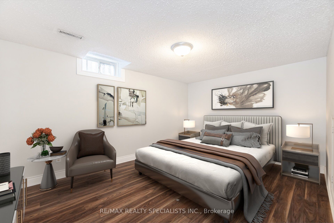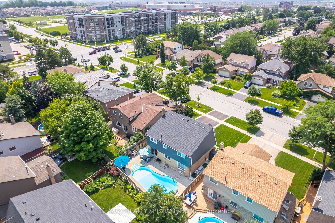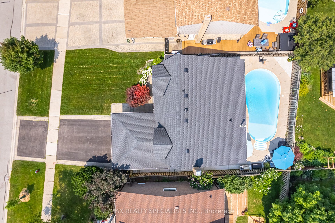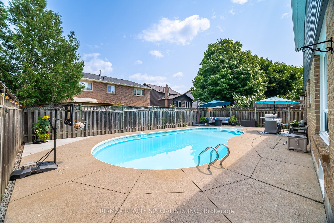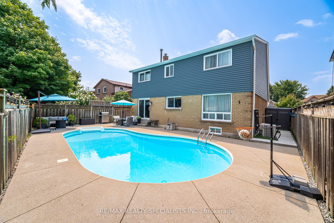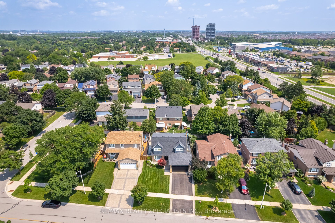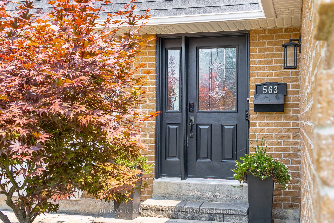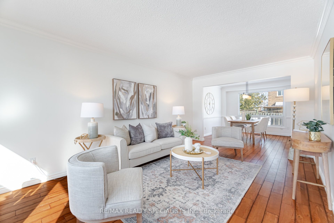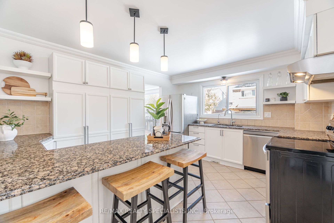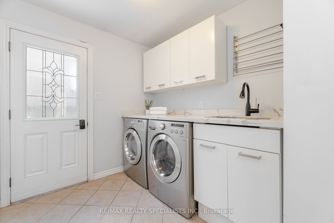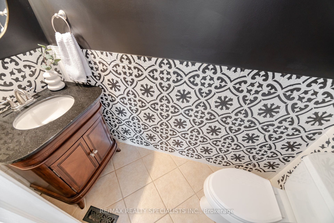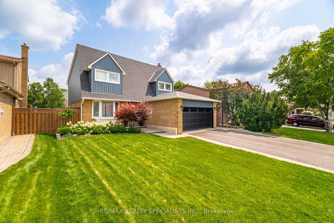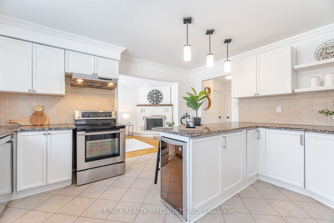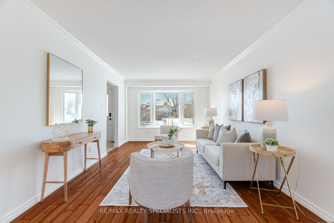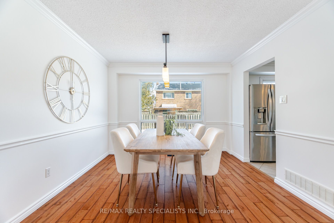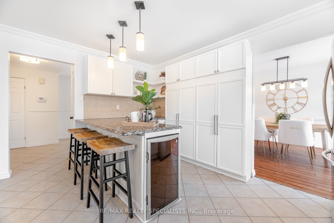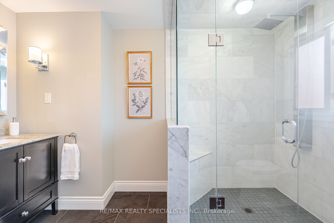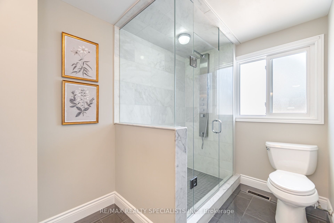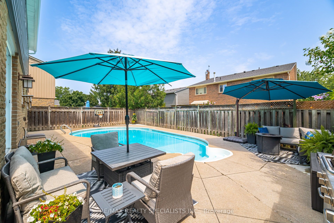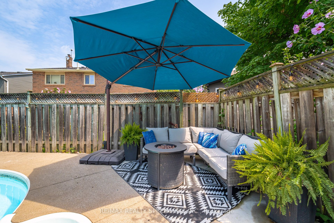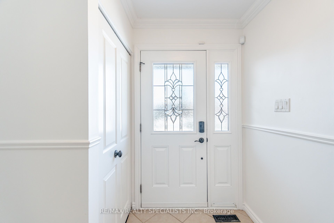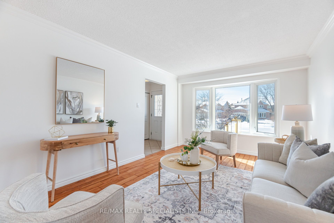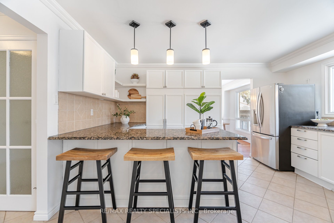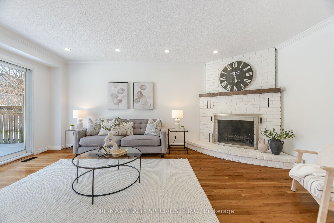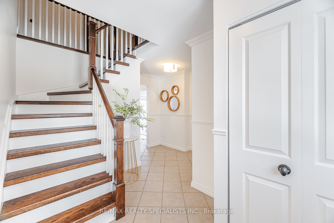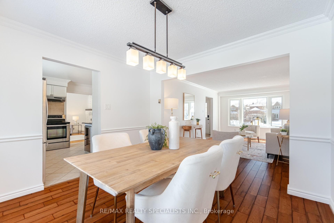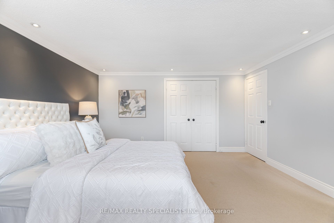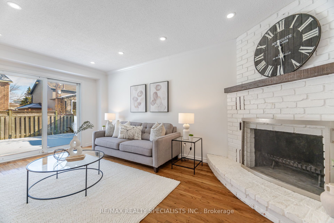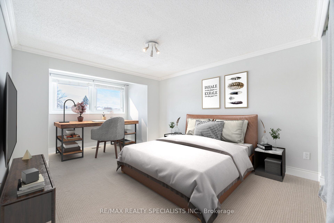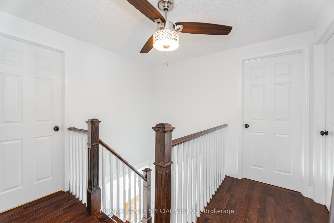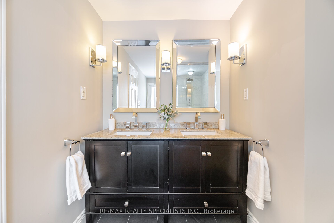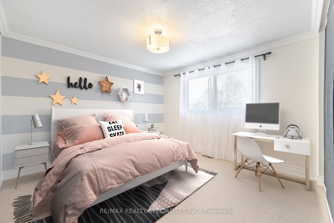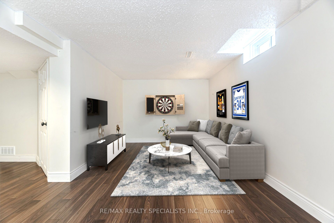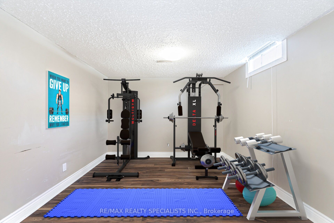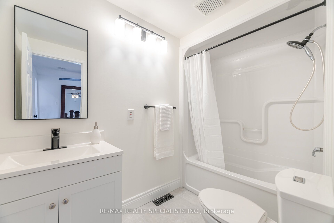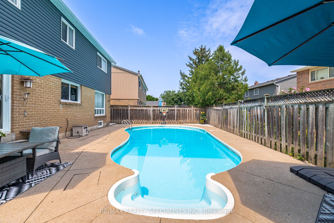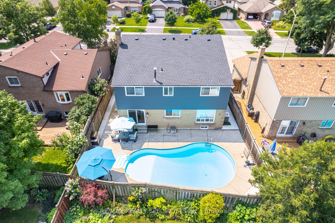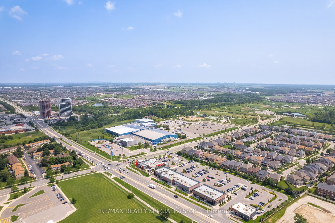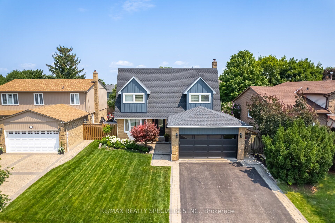
$1,298,800
Est. Payment
$4,961/mo*
*Based on 20% down, 4% interest, 30-year term
Listed by RE/MAX REALTY SPECIALISTS INC.
Detached•MLS #W12017877•New
Price comparison with similar homes in Milton
Compared to 23 similar homes
-13.0% Lower↓
Market Avg. of (23 similar homes)
$1,492,209
Note * Price comparison is based on the similar properties listed in the area and may not be accurate. Consult licences real estate agent for accurate comparison
Room Details
| Room | Features | Level |
|---|---|---|
Living Room 5.39 × 3.35 m | Hardwood FloorCombined w/DiningOverlooks Frontyard | Main |
Dining Room 3.18 × 3.35 m | Hardwood FloorOverlooks BackyardCrown Moulding | Main |
Kitchen 4.44 × 3.43 m | Ceramic FloorGranite CountersStainless Steel Appl | Main |
Primary Bedroom 4.28 × 4.08 m | Broadloom3 Pc EnsuiteCloset | Second |
Bedroom 2 3.97 × 4.08 m | BroadloomOverlooks FrontyardCloset | Second |
Bedroom 3 3.31 × 3.49 m | BroadloomClosetOverlooks Backyard | Second |
Client Remarks
This beautiful family home, located in the desirable Bronte Meadows neighborhood in Milton, has been freshly painted and offers a bright, welcoming atmosphere. The first floor features a spacious living and dining room, with natural light flowing in, highlighting the lovely front yard garden and offering a stunning view of the inground pool in the backyard. The updated kitchen boasts granite countertops, stainless steel appliances, a bar fridge, and ample cupboard space. It opens up to the cozy family room, complete with a fireplace, creating the perfect spot to unwind and enjoy the view of the backyard, ideal for those summer days by the pool. Upstairs, you'll find four generous-sized bedrooms, including a primary room retreat with a large closet and a 3-piece ensuite. The main bath has been recently renovated. The fully finished basement includes two additional bedrooms, a 4-piece bathroom, a recreation room, and a roughed-in kitchenette, offering plenty of space for family or guests. The main floor also features a laundry/mudroom with access to the side yard and backyard. This home is within walking distance to schools and parks, just minutes from Milton District Hospital, and offers easy access to public transit, making it a fantastic place to call home in a great neighborhood.
About This Property
563 Farmstead Drive, Milton, L9T 4M6
Home Overview
Basic Information
Walk around the neighborhood
563 Farmstead Drive, Milton, L9T 4M6
Shally Shi
Sales Representative, Dolphin Realty Inc
English, Mandarin
Residential ResaleProperty ManagementPre Construction
Mortgage Information
Estimated Payment
$0 Principal and Interest
 Walk Score for 563 Farmstead Drive
Walk Score for 563 Farmstead Drive

Book a Showing
Tour this home with Shally
Frequently Asked Questions
Can't find what you're looking for? Contact our support team for more information.
Check out 100+ listings near this property. Listings updated daily
See the Latest Listings by Cities
1500+ home for sale in Ontario

Looking for Your Perfect Home?
Let us help you find the perfect home that matches your lifestyle
