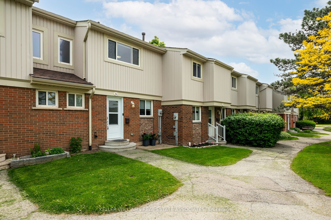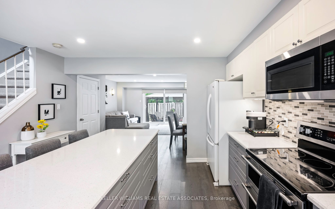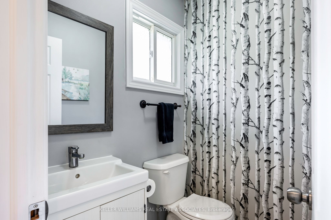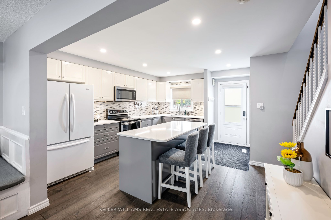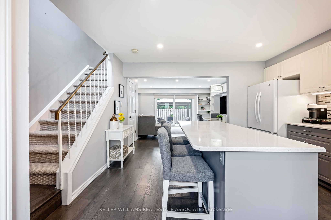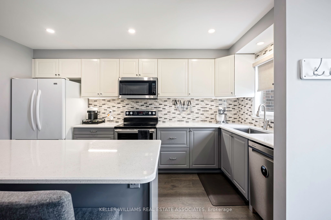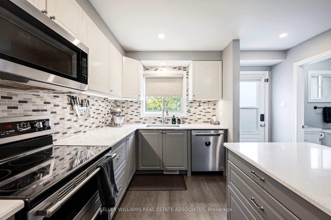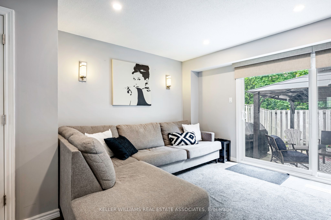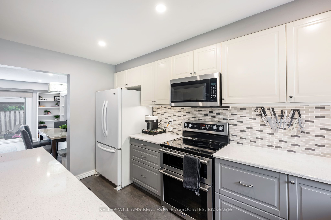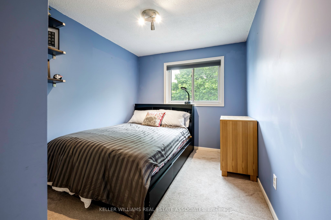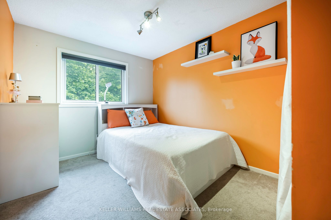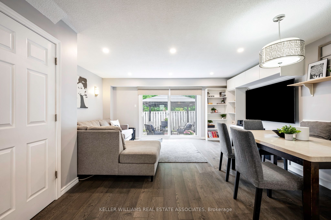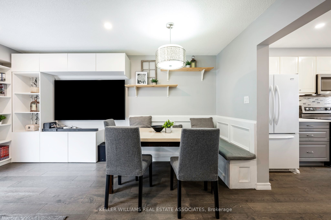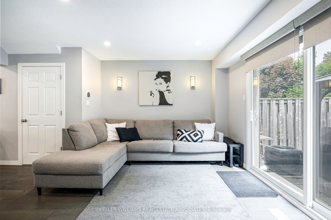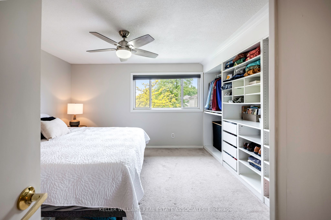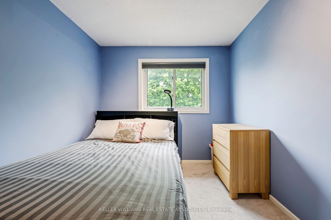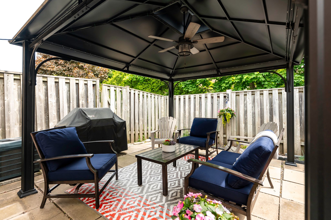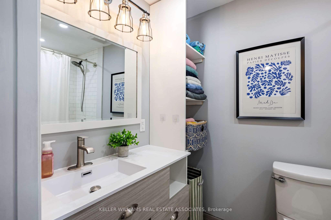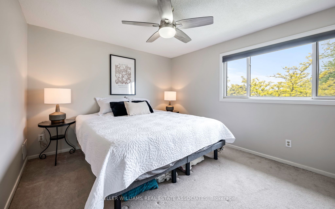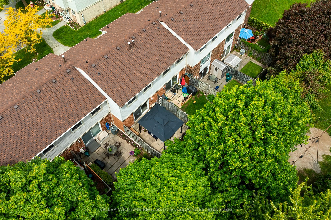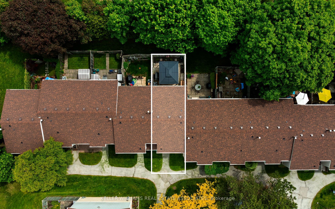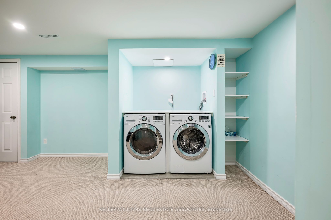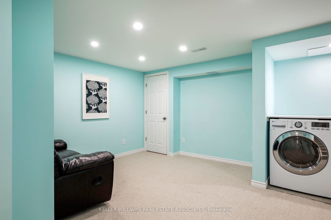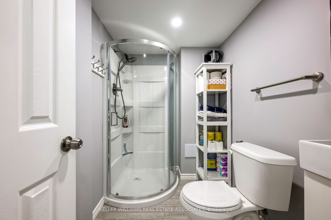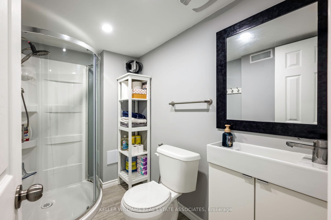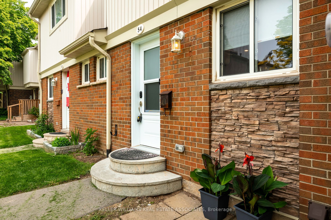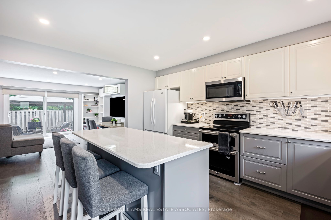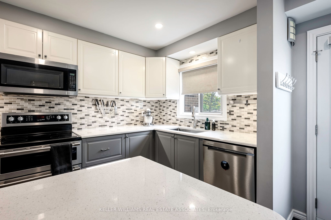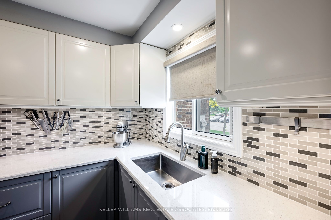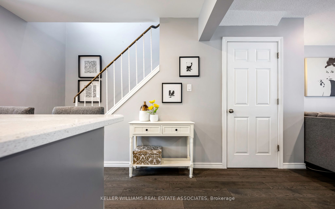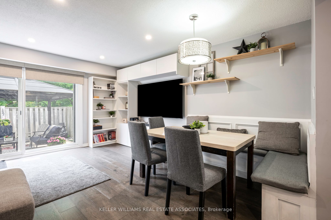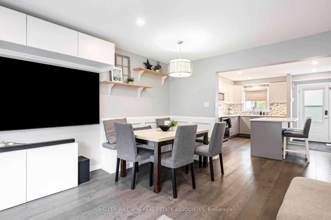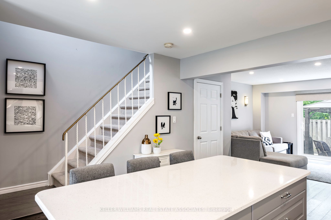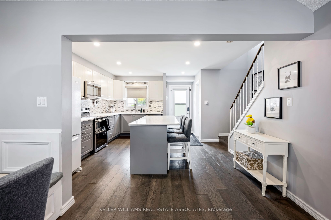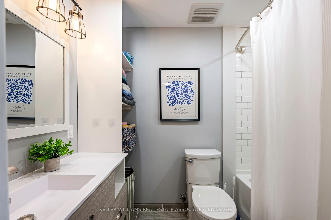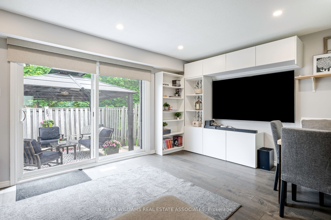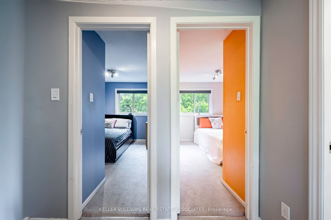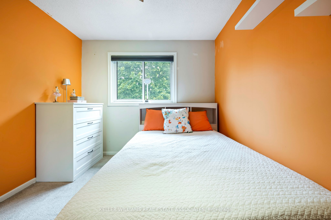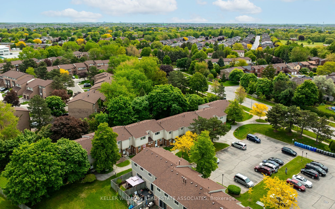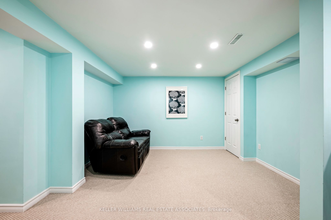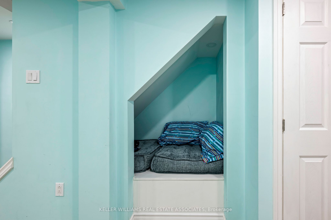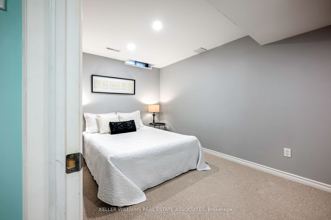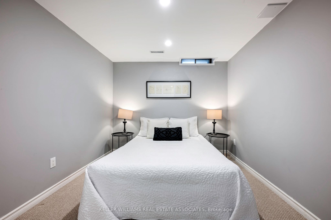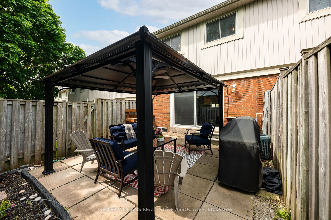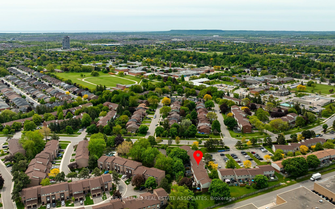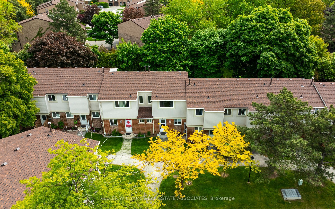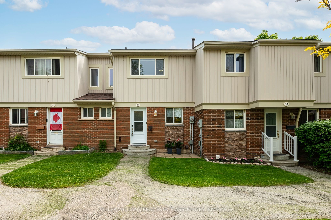
$649,900
Est. Payment
$2,482/mo*
*Based on 20% down, 4% interest, 30-year term
Listed by KELLER WILLIAMS REAL ESTATE ASSOCIATES
Condo Townhouse•MLS #W12183149•New
Included in Maintenance Fee:
Water
Cable TV
Common Elements
Building Insurance
Price comparison with similar homes in Milton
Compared to 1 similar home
-27.8% Lower↓
Market Avg. of (1 similar homes)
$899,786
Note * Price comparison is based on the similar properties listed in the area and may not be accurate. Consult licences real estate agent for accurate comparison
Room Details
| Room | Features | Level |
|---|---|---|
Kitchen 4.39 × 4.24 m | Modern KitchenBreakfast AreaCentre Island | Main |
Living Room 5.25 × 4.91 m | Overlooks BackyardB/I BookcaseSliding Doors | Main |
Dining Room 2.5 × 2.21 m | B/I ShelvesOverlooks FamilyOverlooks Backyard | Main |
Primary Bedroom 3.94 × 2.78 m | B/I ShelvesLarge WindowLarge Closet | Second |
Bedroom 2 3.71 × 2.66 m | Large ClosetLarge WindowWood Trim | Second |
Bedroom 3 3.71 × 2.53 m | Large WindowLarge ClosetWood Trim | Second |
Client Remarks
Welcome to this thoughtfully designed and stylishly upgraded townhouse, offering an exceptional blend of form and function across three sunlit levels. Set in the family-friendly Timberlea neighbourhood, this beautiful 3+1 bedroom home delivers the space, flow, and flexibility todays modern lifestyle demands. Step inside to a bright and airy main floor where natural light pours in through oversized windows, highlighting the star of the show is a spectacular open-concept kitchen. Complete with a sprawling island, quartz countertops, stainless steel appliances, and custom cabinetry, this culinary hub is purpose-built for entertaining and effortless everyday living. The seamless flow into the spacious living and dining areas makes this level perfect for hosting, relaxing, or keeping an eye on kids while cooking. One of this homes standout features is the seamless flow from the spacious living room to a private, beautifully landscaped backyard; a true outdoor getaway. Anchored by a charming gazebo with built-in lighting plus hydro access, the space is perfect for everything from evening entertaining to peaceful morning coffee. Thoughtfully designed for both relaxation and hosting, this backyard effortlessly extends your living space. Stepping Upstairs, discover three well-appointed bedrooms including a serene primary retreat with ample closet space. Two additional bedrooms and a upgraded full 4 piece bathroom complete this level, making it ideal for growing families or those needing work-from-home space. The fully finished lower level extends your living options with a large rec room, a fourth bedroom or home office, a full bathroom, and dedicated laundry space offering a fantastic setup for guests or in-laws. With its modern finishes, versatile layout, and a showstopping kitchen as its heart, this home effortlessly adapts to your lifestyle whether you're entertaining, working remotely, or simply enjoying the day-to-day in style.
About This Property
561 Childs Drive, Milton, L9T 3Z1
Home Overview
Basic Information
Amenities
Visitor Parking
BBQs Allowed
Bike Storage
Walk around the neighborhood
561 Childs Drive, Milton, L9T 3Z1
Shally Shi
Sales Representative, Dolphin Realty Inc
English, Mandarin
Residential ResaleProperty ManagementPre Construction
Mortgage Information
Estimated Payment
$0 Principal and Interest
 Walk Score for 561 Childs Drive
Walk Score for 561 Childs Drive

Book a Showing
Tour this home with Shally
Frequently Asked Questions
Can't find what you're looking for? Contact our support team for more information.
See the Latest Listings by Cities
1500+ home for sale in Ontario

Looking for Your Perfect Home?
Let us help you find the perfect home that matches your lifestyle
