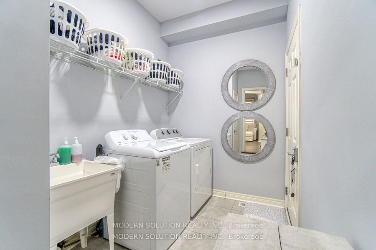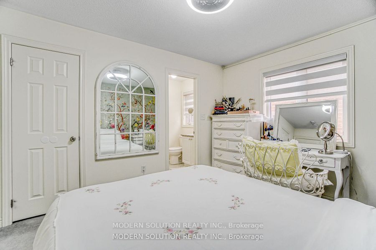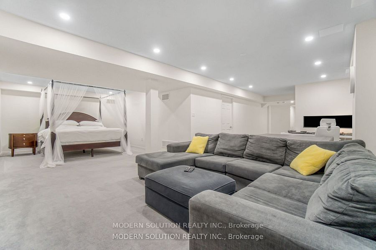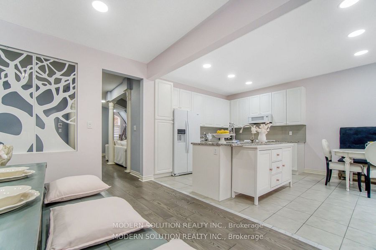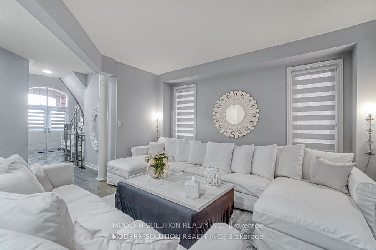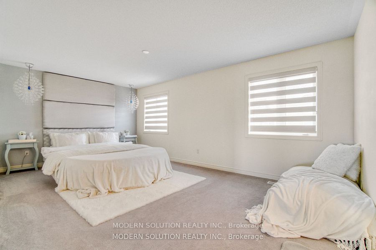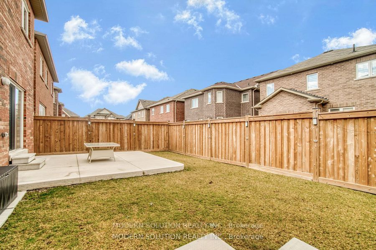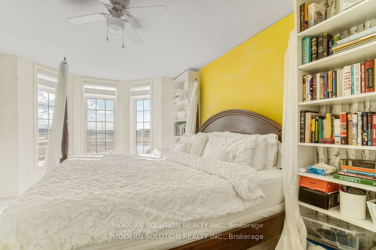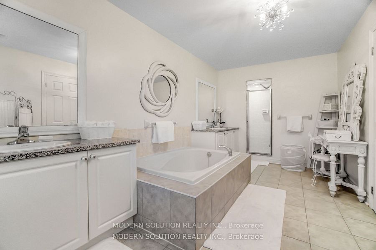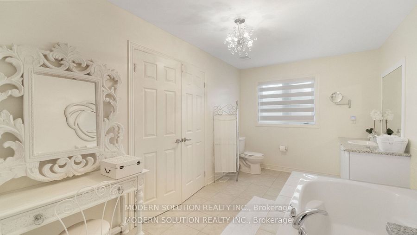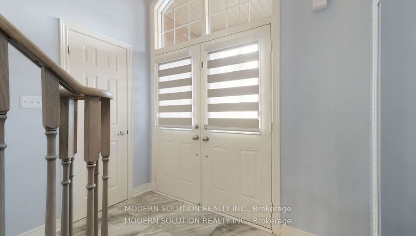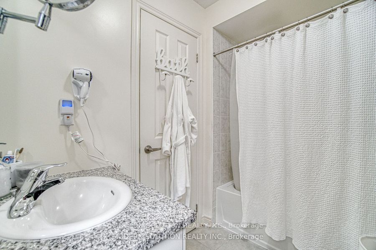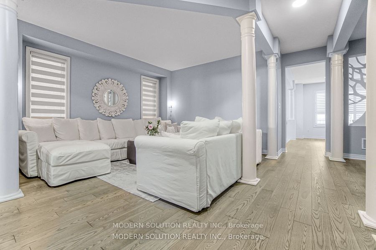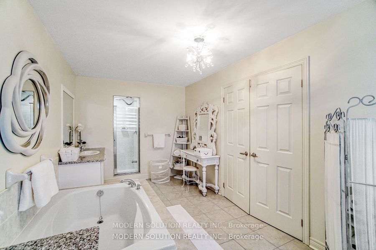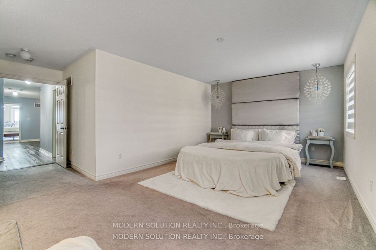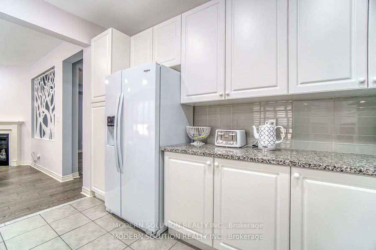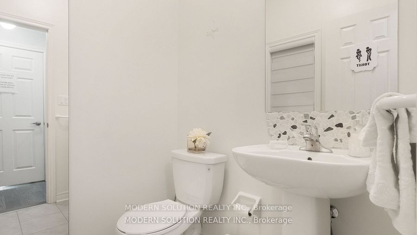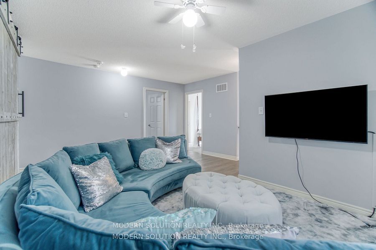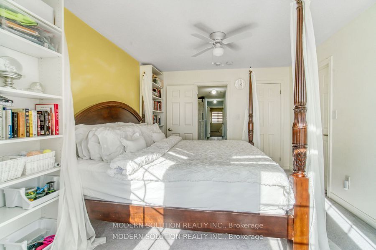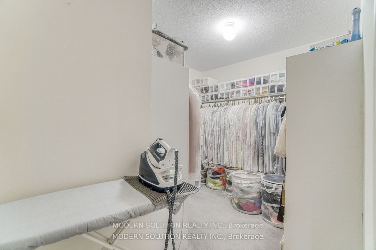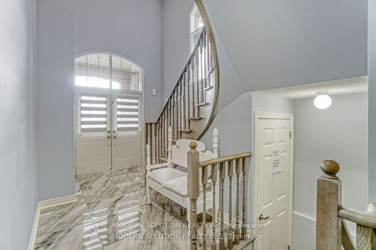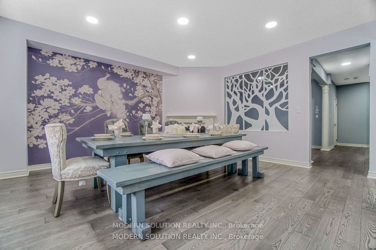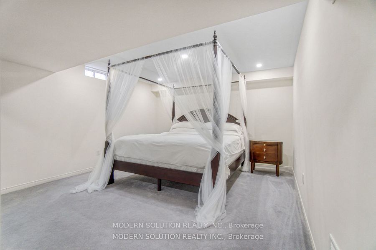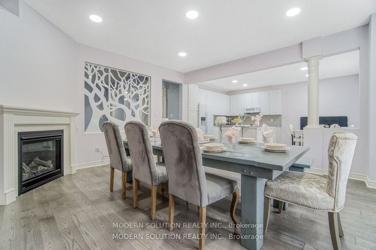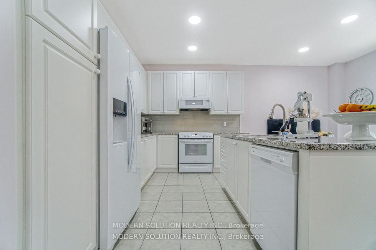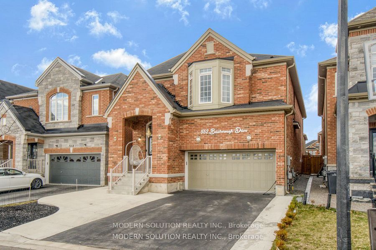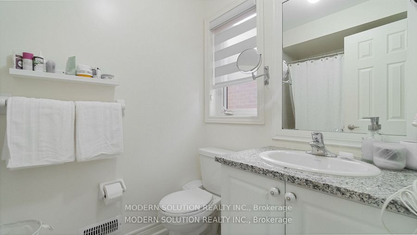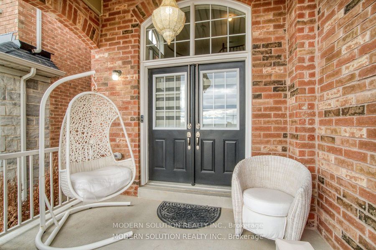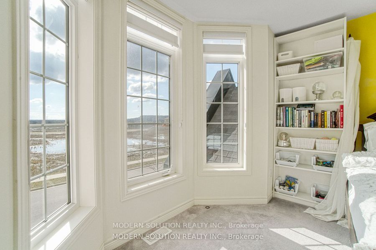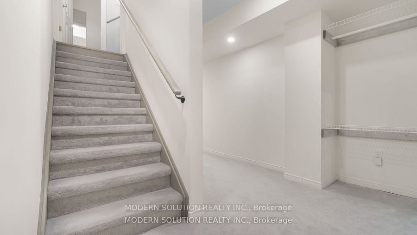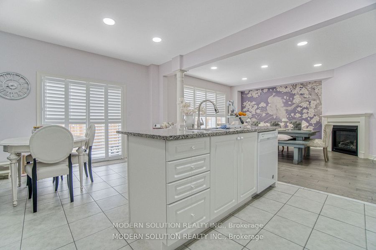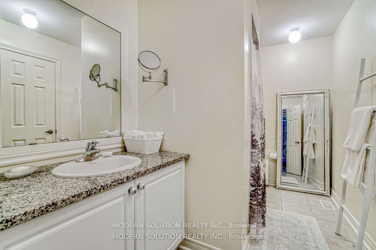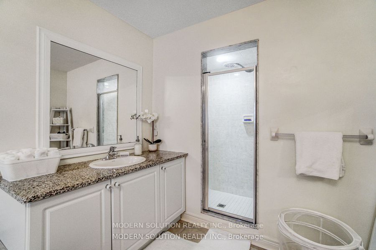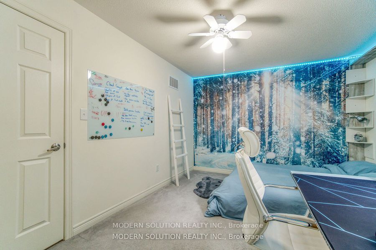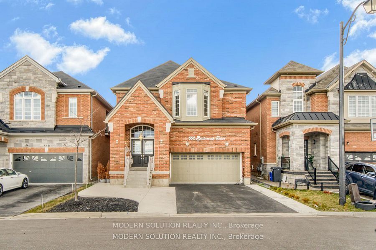
$1,399,900
Est. Payment
$5,347/mo*
*Based on 20% down, 4% interest, 30-year term
Listed by MODERN SOLUTION REALTY INC.
Detached•MLS #W12220123•New
Price comparison with similar homes in Milton
Compared to 12 similar homes
-44.2% Lower↓
Market Avg. of (12 similar homes)
$2,510,967
Note * Price comparison is based on the similar properties listed in the area and may not be accurate. Consult licences real estate agent for accurate comparison
Room Details
| Room | Features | Level |
|---|---|---|
Dining Room 5.33 × 4.16 m | WindowHardwood Floor | Main |
Kitchen 4.31 × 4.36 m | WindowFamily Size KitchenCeramic Floor | Main |
Primary Bedroom 4.11 × 5.63 m | Upper | |
Bedroom 2 3.35 × 3.04 m | Upper | |
Bedroom 3 3.04 × 3.7 m | Upper | |
Bedroom 4 3.5 × 3.65 m | 3 Pc Ensuite | Upper |
Client Remarks
Living at its finest. Nestled on a premium lot with breathtaking views of the escarpment, 552 Bessborough Drive offers a lifestyle of luxury, comfort, and convenience in one of Milton's most sought-after neighborhoods. Perfectly situated across from the renowned Mattamy National Cycling Centre (Velodrome) and the upcoming Wilfrid Laurier University campus, this stunning home is also close to top-rated elementary and secondary schools, making it ideal for both families and professionals. Inside, the home boasts a beautifully finished basement, granite kitchen countertops, extended upper kitchen cabinets, and a sleek slim-profile microwave/oven hood. The main floor and den feature engineered wood flooring, while the welcoming foyer showcases elegant porcelain tiles. Thoughtful upgrades such as 9-foot ceilings, upgraded 2-3/4" casings, and 4-1/4" baseboards add a touch of sophistication throughout.Modern conveniences enhance everyday living, including pot lights, ceiling fans, a NEST Thermostat, a Level 2 EV charging station, a garage door opener with keypad entry, and sensor lighting. All four bathrooms are equipped with handheld shower bidets for added comfort. The dining area and primary bedroom feature custom Chinoiseries wallpaper, adding a unique designer touch, while custom privacy screens offer tranquility in your outdoor space. The exterior is equally impressive, with a concrete patio and a partially finished concrete driveway providing curb appeal and functionality. With a rough-in for an additional bathroom in the basement and ample storage throughout, this home is as practical as it is elegant. Dont miss the opportunity to make 552 Bessborough Drive your dream home.
About This Property
552 Bessborough Drive, Milton, L9T 8P5
Home Overview
Basic Information
Walk around the neighborhood
552 Bessborough Drive, Milton, L9T 8P5
Shally Shi
Sales Representative, Dolphin Realty Inc
English, Mandarin
Residential ResaleProperty ManagementPre Construction
Mortgage Information
Estimated Payment
$0 Principal and Interest
 Walk Score for 552 Bessborough Drive
Walk Score for 552 Bessborough Drive

Book a Showing
Tour this home with Shally
Frequently Asked Questions
Can't find what you're looking for? Contact our support team for more information.
See the Latest Listings by Cities
1500+ home for sale in Ontario

Looking for Your Perfect Home?
Let us help you find the perfect home that matches your lifestyle
