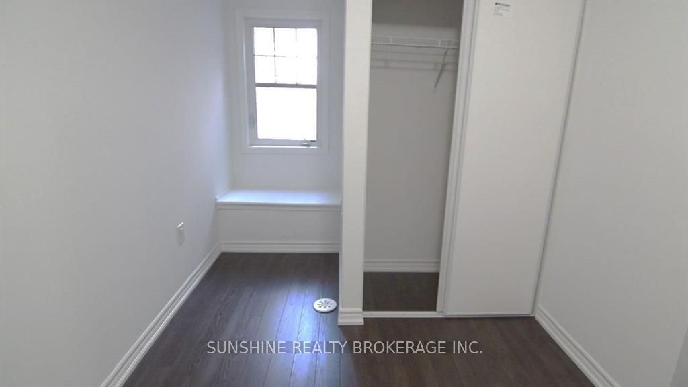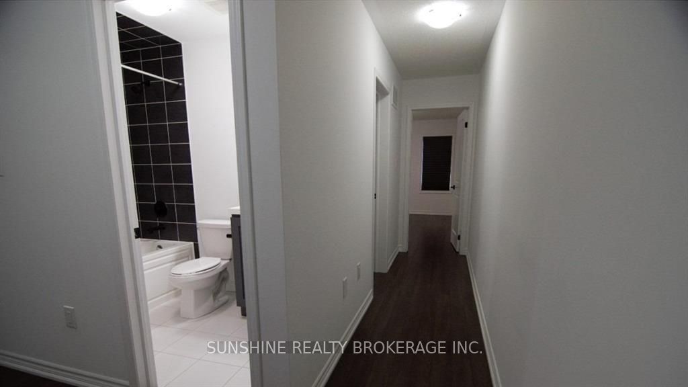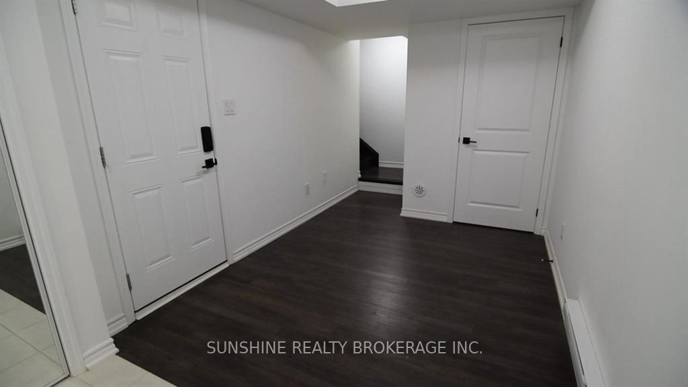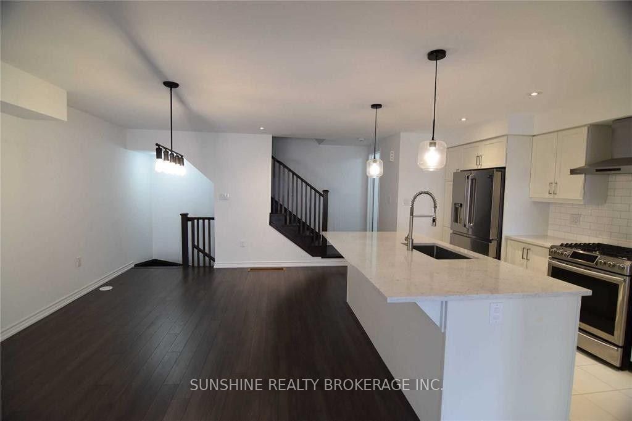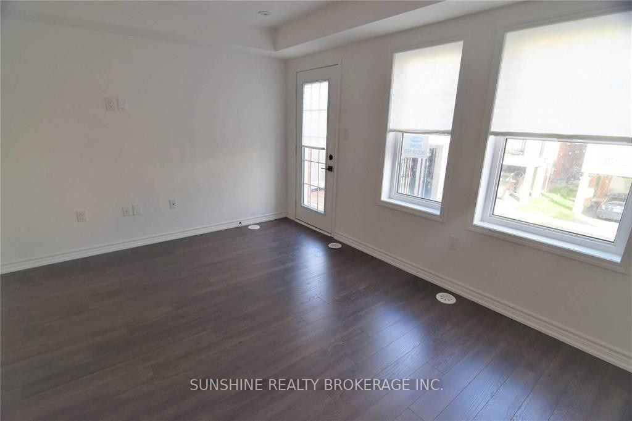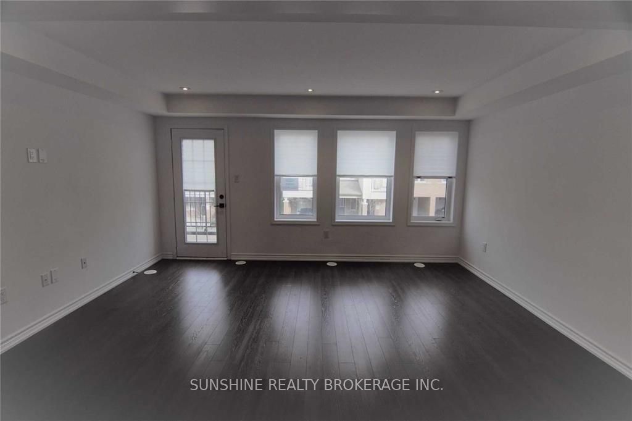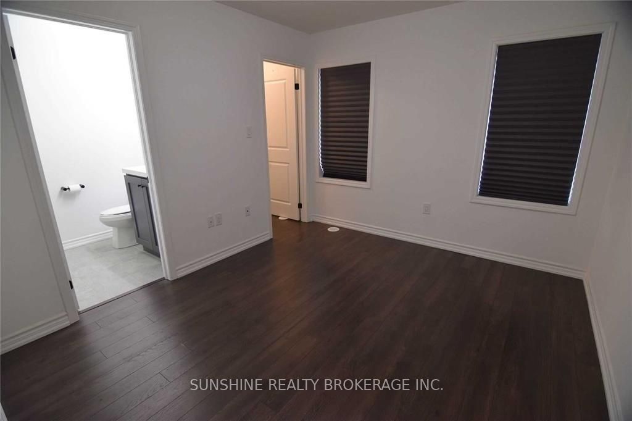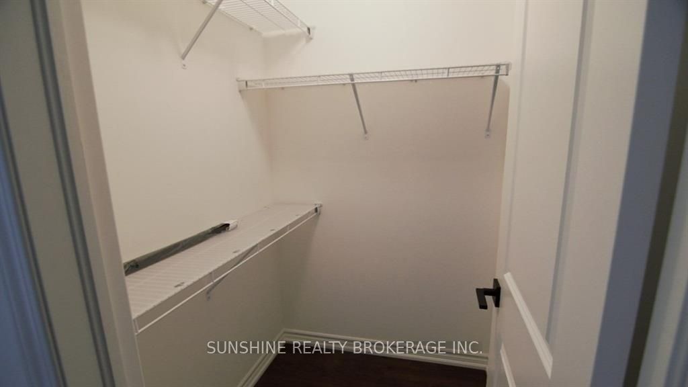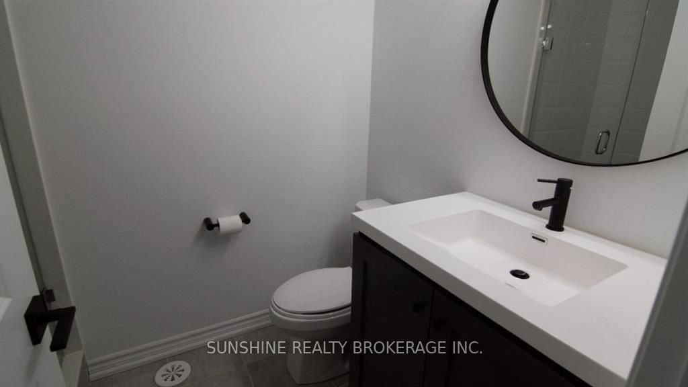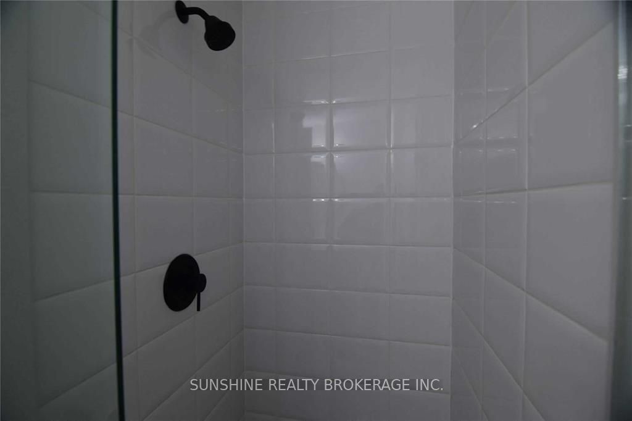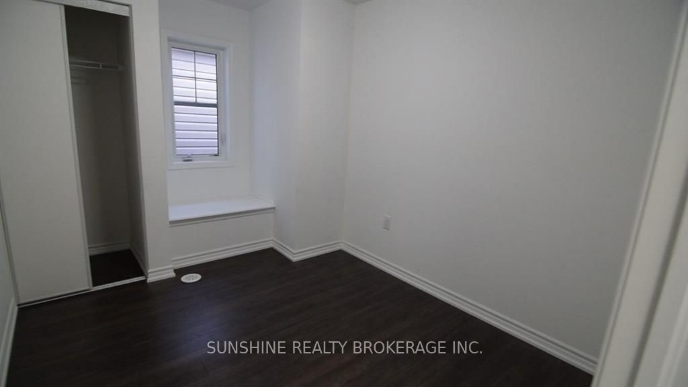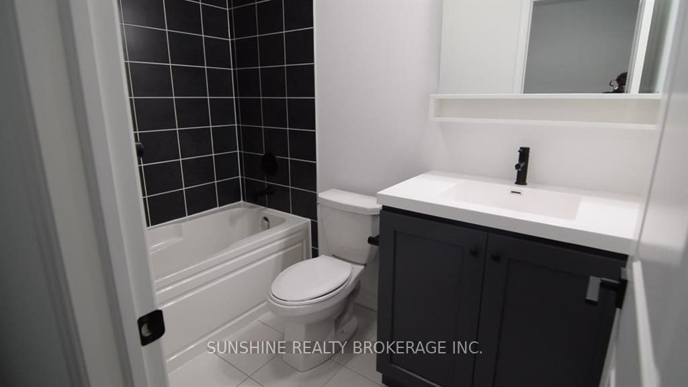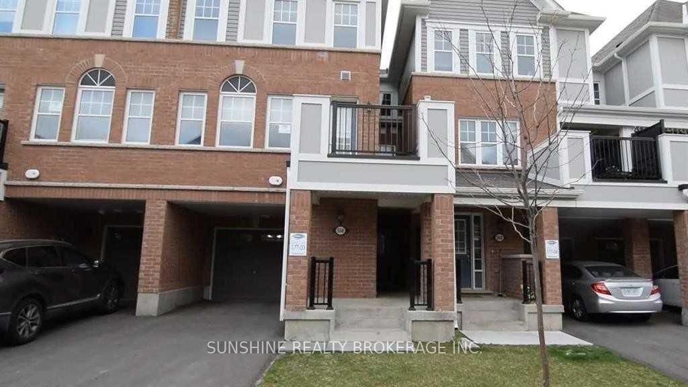
$3,000 /mo
Listed by SUNSHINE REALTY BROKERAGE INC.
Att/Row/Townhouse•MLS #W12231198•New
Room Details
| Room | Features | Level |
|---|---|---|
Dining Room 3.29 × 5.18 m | LaminateOpen Concept | Second |
Kitchen 2.93 × 4.57 m | Ceramic FloorOpen Concept | Second |
Primary Bedroom 3.05 × 3.35 m | 3 Pc EnsuiteLaminateWalk-In Closet(s) | Third |
Bedroom 2 3.05 × 2.74 m | ClosetLaminate | Third |
Bedroom 3 2.87 × 3.05 m | ClosetLaminate | Third |
Client Remarks
Open Concept Layout With Modern Kitchen, Breakfast Bar, Quartz Counter, Stainless Steel Appliances, Pantry, Back Splash. Lots Of Upgrade, Oak Staircase, Pot Lights, Smooth Ceiling, High- End Laminate Through Out The House, Ensuite Glass Shower And Linen Closet. Can Park 3 Cars And A Good Size Of Storage Room. Great Location, Perfect Home For Your Family To Grow In Milton
About This Property
550 Buckeye Court, Milton, L9E 1M2
Home Overview
Basic Information
Walk around the neighborhood
550 Buckeye Court, Milton, L9E 1M2
Shally Shi
Sales Representative, Dolphin Realty Inc
English, Mandarin
Residential ResaleProperty ManagementPre Construction
 Walk Score for 550 Buckeye Court
Walk Score for 550 Buckeye Court

Book a Showing
Tour this home with Shally
Frequently Asked Questions
Can't find what you're looking for? Contact our support team for more information.
See the Latest Listings by Cities
1500+ home for sale in Ontario

Looking for Your Perfect Home?
Let us help you find the perfect home that matches your lifestyle
