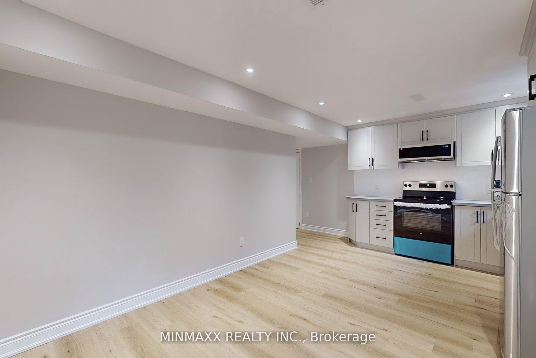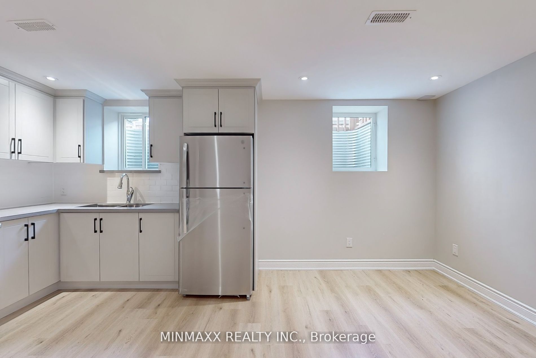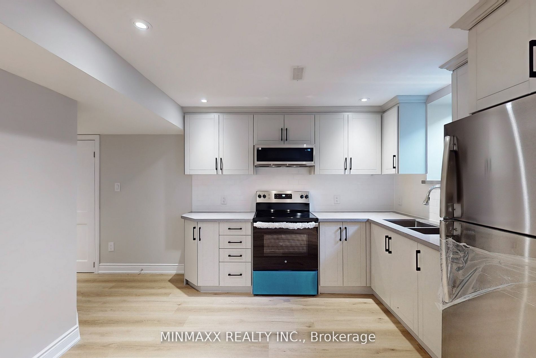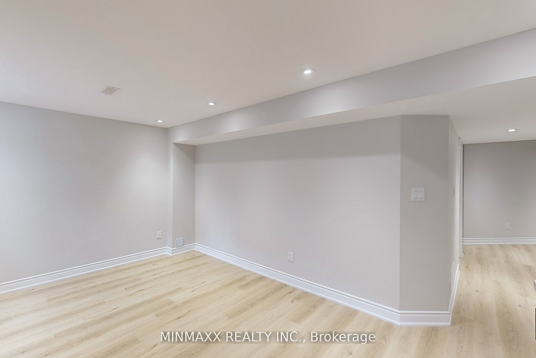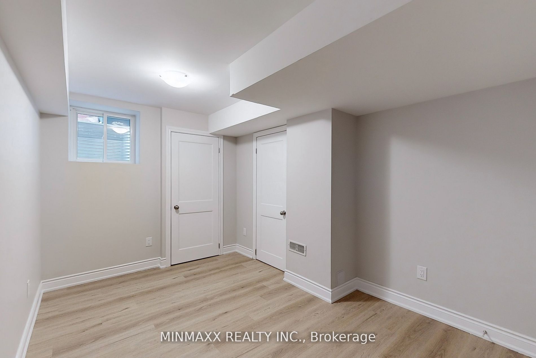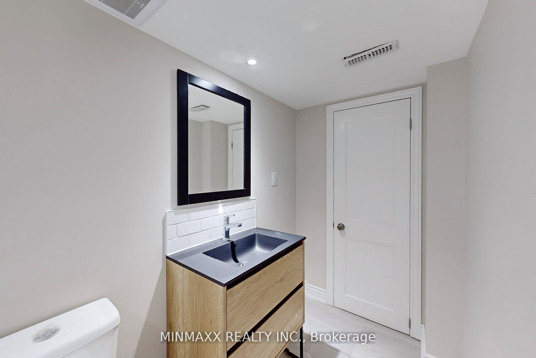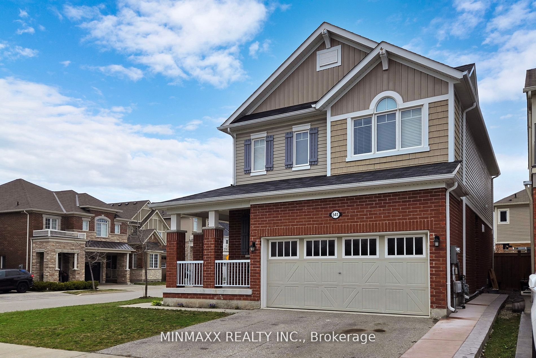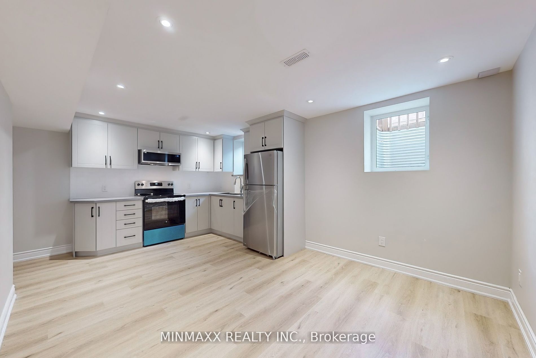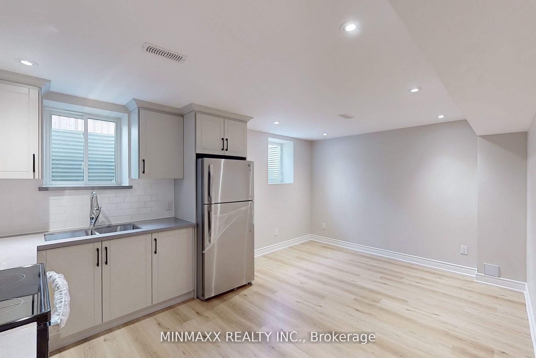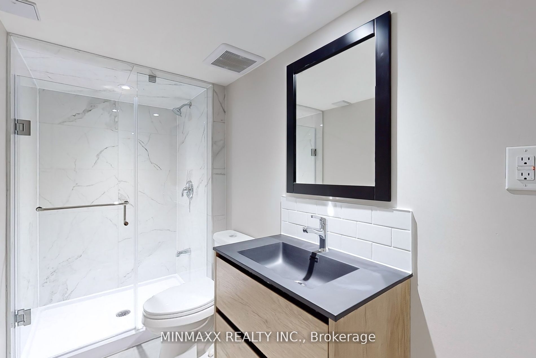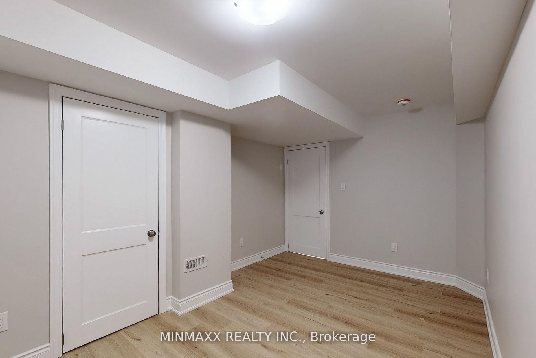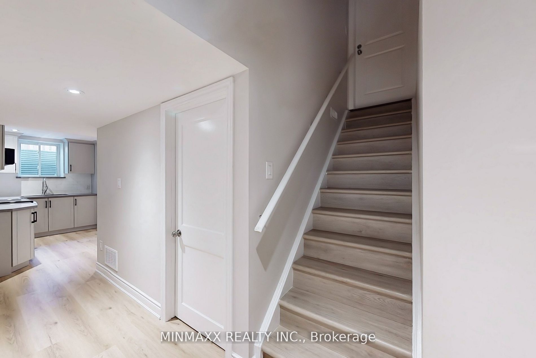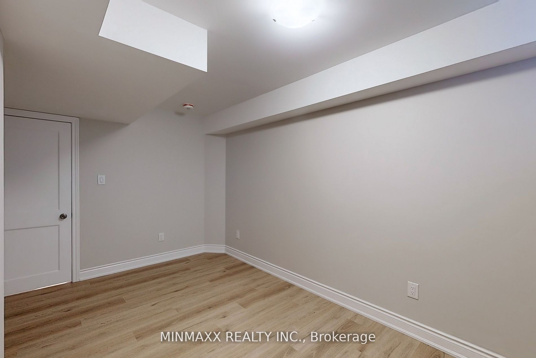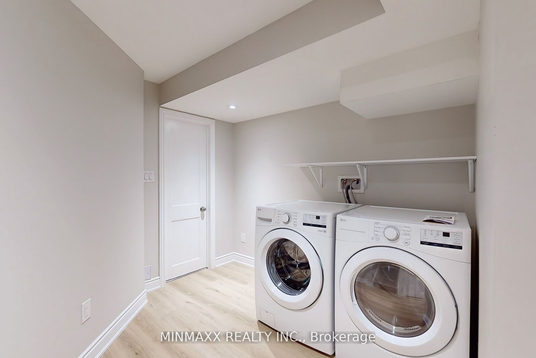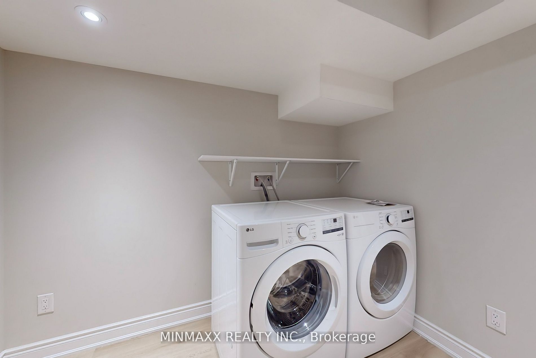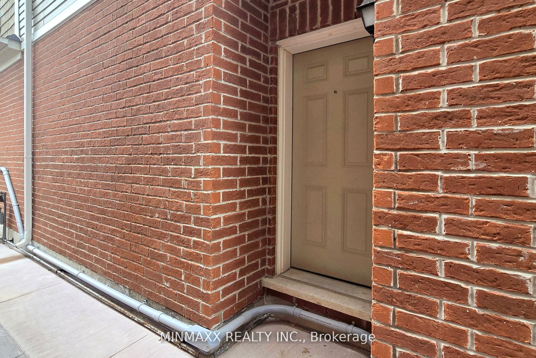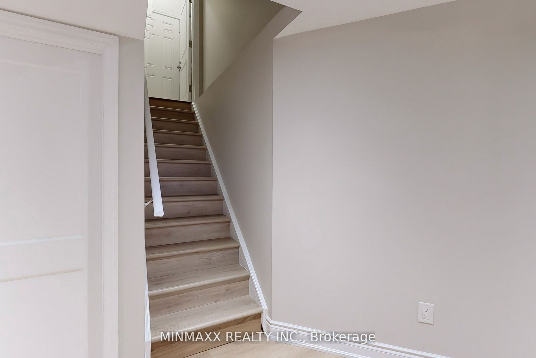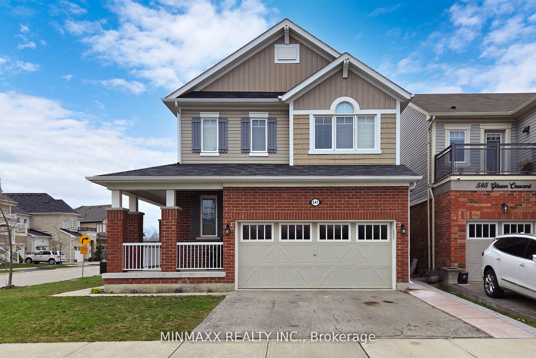
$1,499 /mo
Listed by MINMAXX REALTY INC.
Detached•MLS #W12086845•New
Room Details
| Room | Features | Level |
|---|---|---|
Living Room 3.4 × 5.21 m | Vinyl FloorCombined w/DiningLarge Window | Basement |
Dining Room 3.4 × 5.21 m | Vinyl FloorCombined w/LivingPot Lights | Basement |
Kitchen 3.4 × 5.21 m | Stainless Steel ApplStone CountersCombined w/Dining | Basement |
Bedroom 3.21 × 3.48 m | Vinyl FloorWindowWalk-In Closet(s) | Basement |
Client Remarks
Absolutely Stunning! Big and Bright, Full of Sunlight, 1 Bedroom Newer Legal Basement Apartment in a Corner Double Garage Detached Home in a Family Friendly Ford Neighbourhood. Open Concept Very Functional & Spacious Floorplan Full of Natural Light Boasting Big Living/Dining Room Combo with Large Windows, Bedroom with Walk-in Closet, Big Bathroom and a Big Store Room which Makes it Uniquely Spacious. Recently Constructed with Modern Eat-in Kitchen and Brand New Appliances that Include a Full Sized Electric Range, a Fridge and Big Sized Washer & Dryer. Quartz Counters and Pot Lights T/O. This Basement Apartment has a Separate External Entrance and Comes with 1 Parking Space on Drive Way Plus a Separate Exclusive Laundry for Basement Tenant Only(Upstairs Tenants Have Separate Laundry Upstairs). Convenient Location at Intersection of Regional 25 & Louise St. Laurent and Very Close to Bus Stop.
About This Property
541 Gibson Crescent, Milton, L9T 9A1
Home Overview
Basic Information
Walk around the neighborhood
541 Gibson Crescent, Milton, L9T 9A1
Shally Shi
Sales Representative, Dolphin Realty Inc
English, Mandarin
Residential ResaleProperty ManagementPre Construction
 Walk Score for 541 Gibson Crescent
Walk Score for 541 Gibson Crescent

Book a Showing
Tour this home with Shally
Frequently Asked Questions
Can't find what you're looking for? Contact our support team for more information.
See the Latest Listings by Cities
1500+ home for sale in Ontario

Looking for Your Perfect Home?
Let us help you find the perfect home that matches your lifestyle
