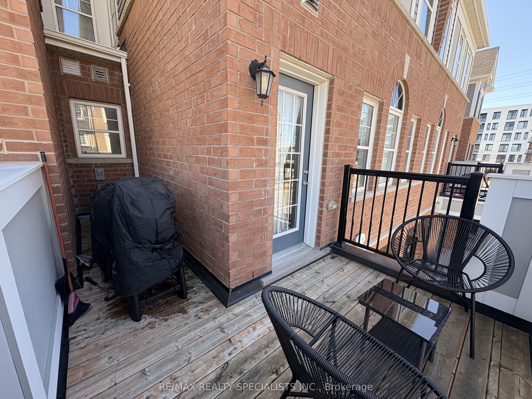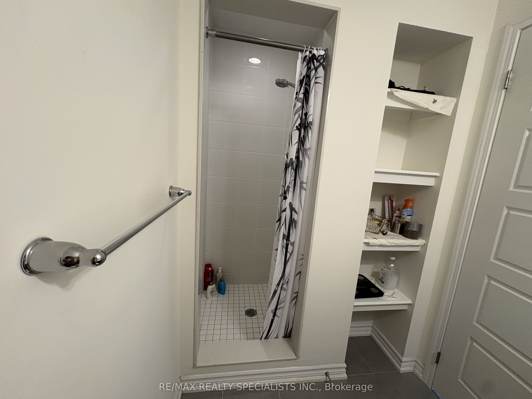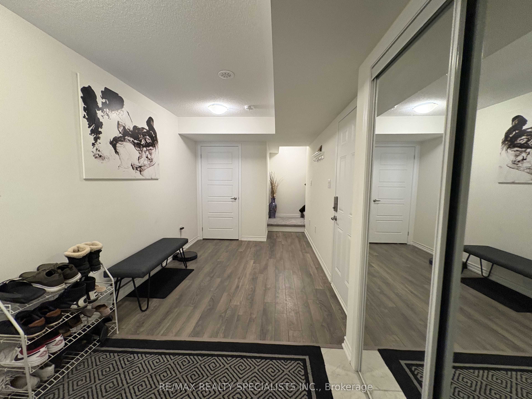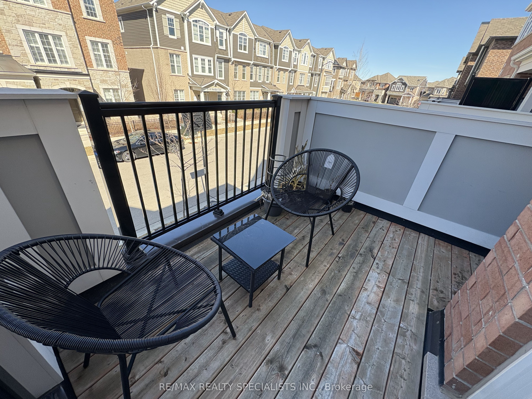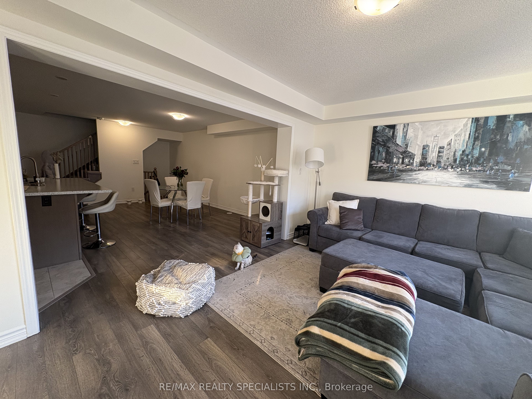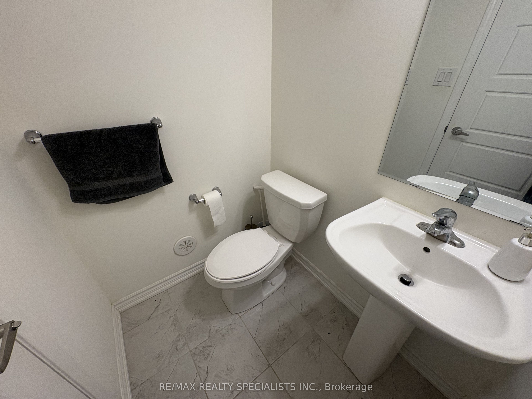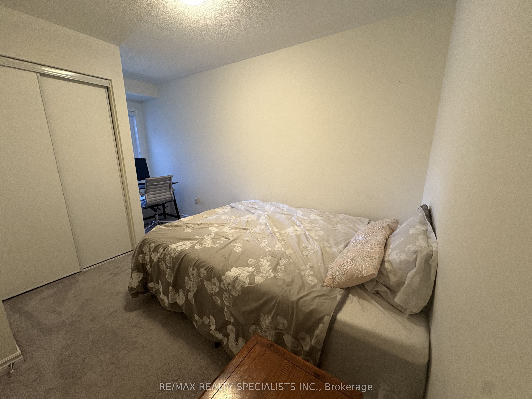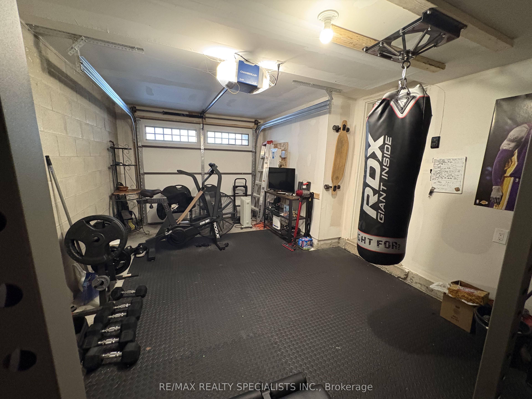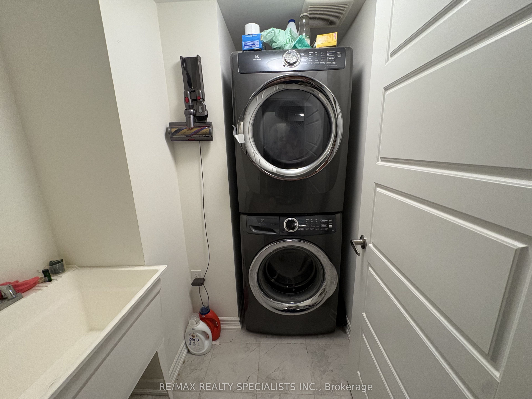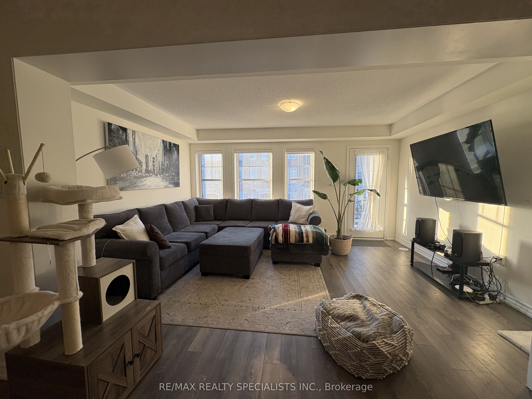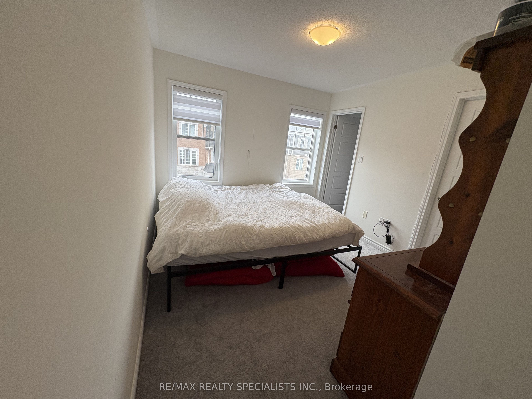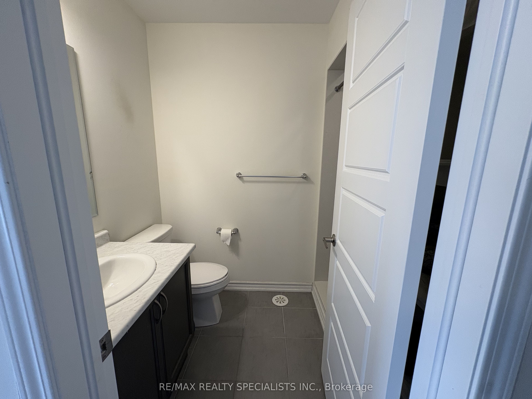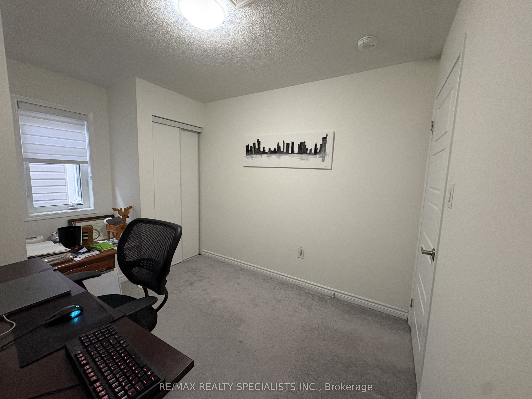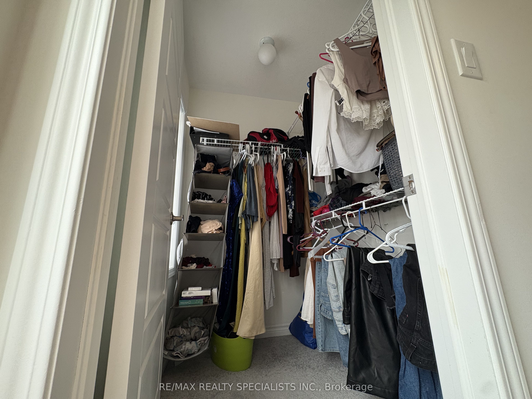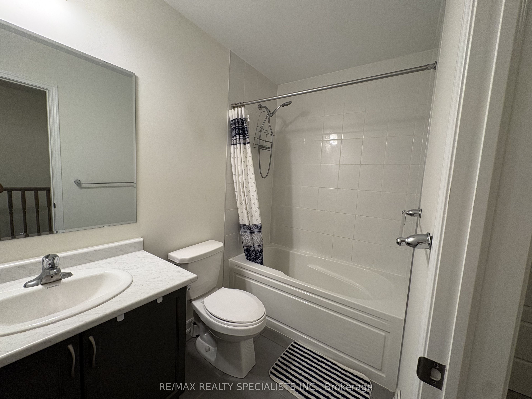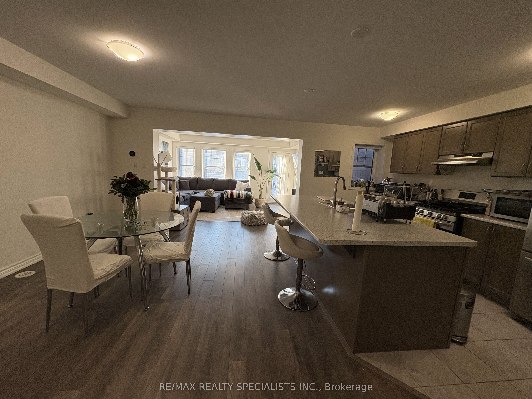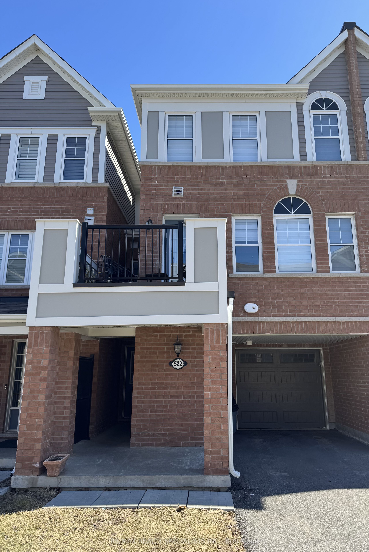
$2,995 /mo
Listed by RE/MAX REALTY SPECIALISTS INC.
Att/Row/Townhouse•MLS #W12080184•New
Room Details
| Room | Features | Level |
|---|---|---|
Living Room 3.8 × 4.15 m | Hardwood FloorCombined w/LivingW/O To Deck | Second |
Dining Room 3.2 × 3.5 m | Hardwood FloorOpen ConceptWindow | Second |
Kitchen 2.8 × 3 m | Ceramic FloorStainless Steel ApplOpen Concept | Second |
Primary Bedroom 3.1 × 4.7 m | Broadloom4 Pc EnsuiteWindow | Third |
Bedroom 2 2.5 × 2.8 m | BroadloomClosetWindow | Third |
Bedroom 3 2.5 × 2.8 m | BroadloomClosetWindow | Third |
Client Remarks
!! ~ Wow Is Da Only Word To Describe Dis Great !! This Home Is A True Showstopper !! Step Into A Beautifully Designed 3-Bedroom Townhome That Exudes Elegance And Functionality !! The Chef's Kitchen, Adorned With Designer Choices, Offers Ample Storage Space And Features Stainless Steel Appliances And Gas Stove , Making It A Culinary Haven !! An Open Concept Living And Dining Area Creates A Modern And Welcoming Atmosphere, walk-out to a private terrace is perfect for entertaining !! 9-Foot Ceilings On The Main Floor, The Sense Of Space And Grandeur Is Undeniable !! The Master Bedroom Is A Spacious Retreat With Closet And A Luxurious 4-Piece Ensuite Bathroom, Ensuring Comfort And Convenience! Two Additional Generously Sized Bedrooms Offer Versatile Space For Your Needs With Direct Garage Access, This Home Offers Ultimate Convenience !!
About This Property
522 Buckeye Court, Milton, L6T 0G1
Home Overview
Basic Information
Walk around the neighborhood
522 Buckeye Court, Milton, L6T 0G1
Shally Shi
Sales Representative, Dolphin Realty Inc
English, Mandarin
Residential ResaleProperty ManagementPre Construction
 Walk Score for 522 Buckeye Court
Walk Score for 522 Buckeye Court

Book a Showing
Tour this home with Shally
Frequently Asked Questions
Can't find what you're looking for? Contact our support team for more information.
See the Latest Listings by Cities
1500+ home for sale in Ontario

Looking for Your Perfect Home?
Let us help you find the perfect home that matches your lifestyle
