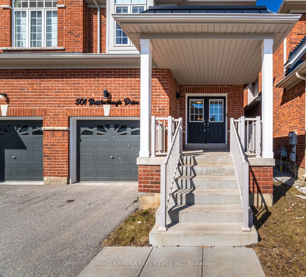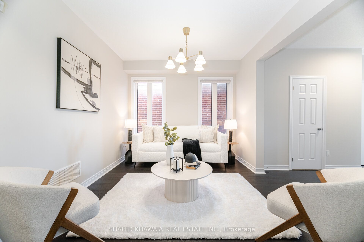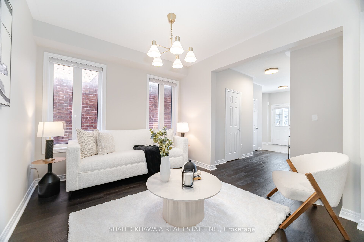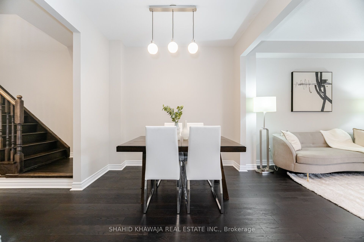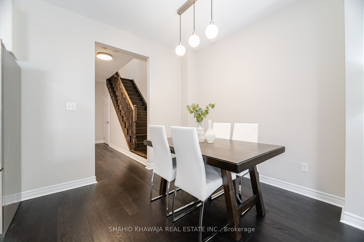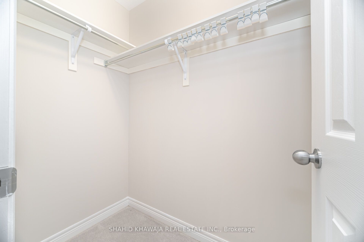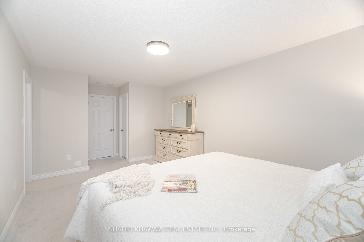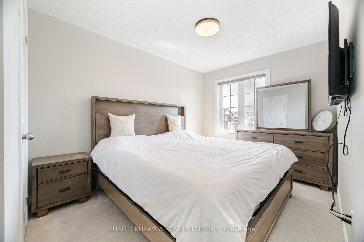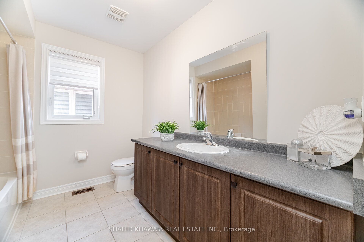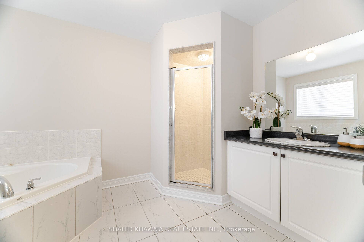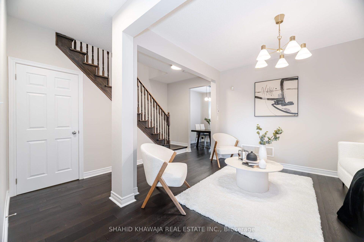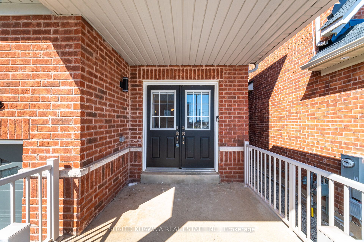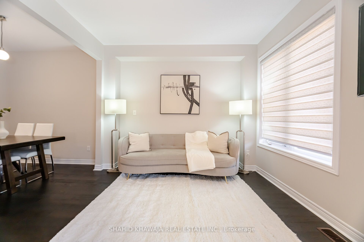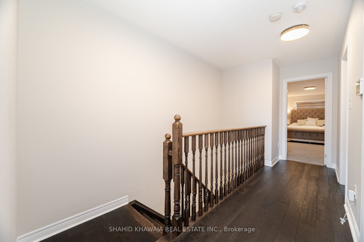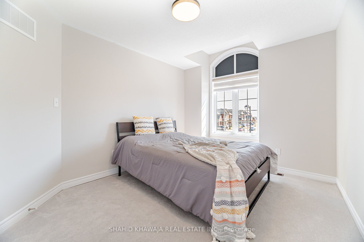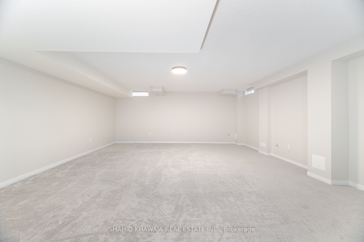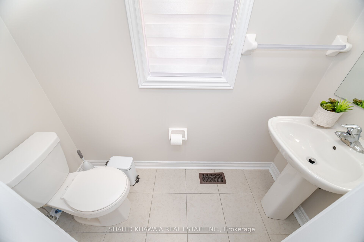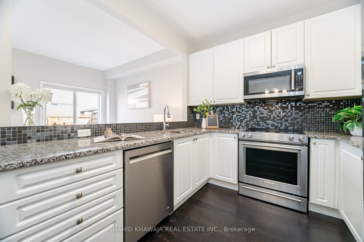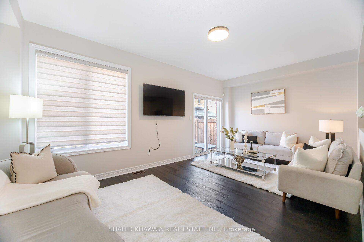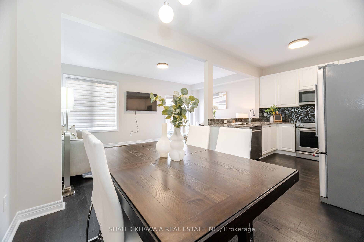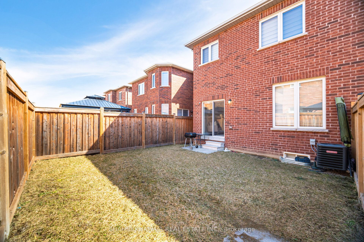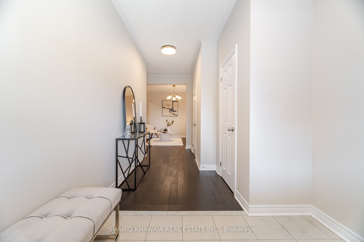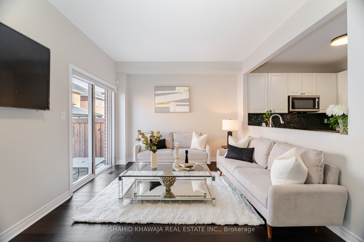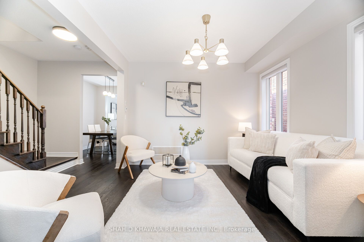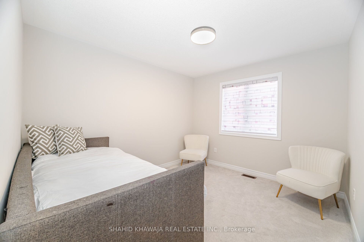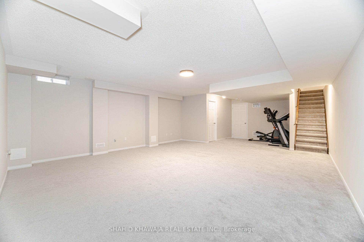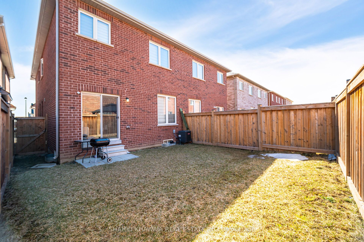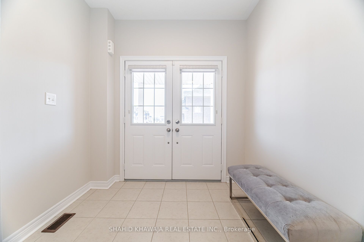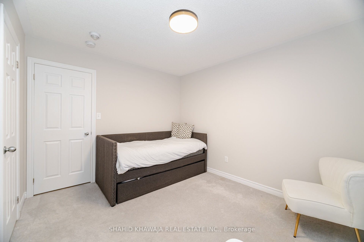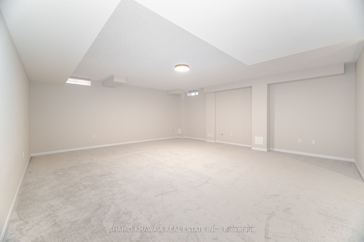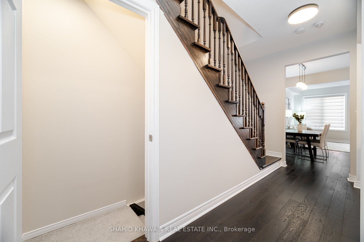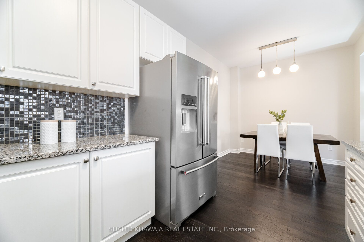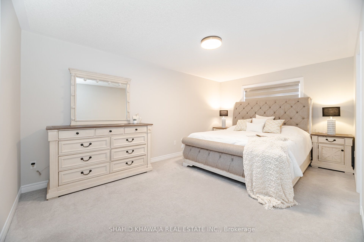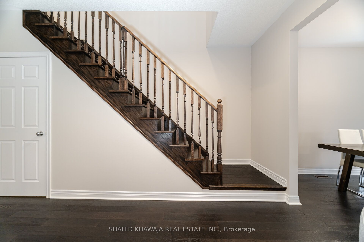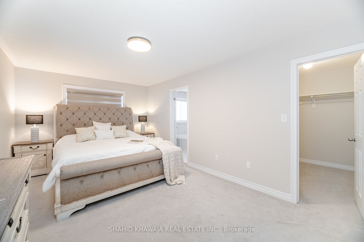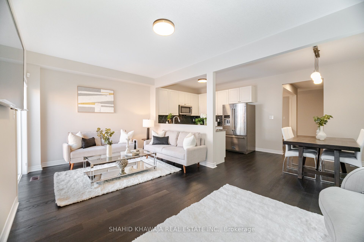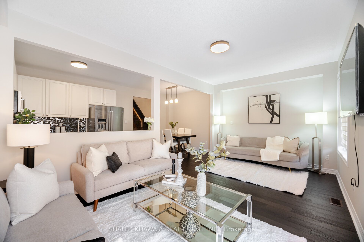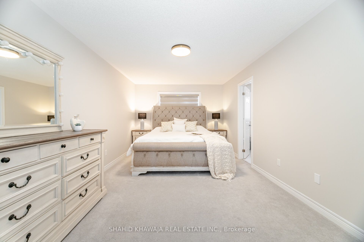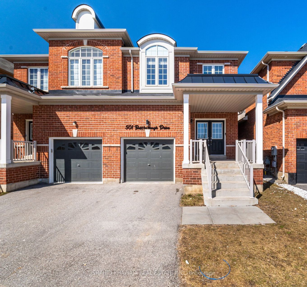
$999,999
Est. Payment
$3,819/mo*
*Based on 20% down, 4% interest, 30-year term
Listed by SHAHID KHAWAJA REAL ESTATE INC.
Semi-Detached •MLS #W12028705•Sold Conditional
Price comparison with similar homes in Milton
Compared to 9 similar homes
-3.0% Lower↓
Market Avg. of (9 similar homes)
$1,030,743
Note * Price comparison is based on the similar properties listed in the area and may not be accurate. Consult licences real estate agent for accurate comparison
Room Details
| Room | Features | Level |
|---|---|---|
Living Room 3.65 × 3.38 m | Hardwood FloorOpen ConceptLarge Window | Main |
Kitchen 2.89 × 2.74 m | Hardwood FloorStainless Steel ApplCustom Backsplash | Main |
Dining Room 3.04 × 2.74 m | Hardwood FloorOpen ConceptCombined w/Kitchen | Main |
Primary Bedroom 5.21 × 3.35 m | Broadloom4 Pc EnsuiteHis and Hers Closets | Second |
Bedroom 2 3.65 × 3.07 m | BroadloomClosetLarge Window | Second |
Bedroom 3 3.65 × 2.74 m | BroadloomClosetLarge Window | Second |
Client Remarks
**View Multimedia Tour** Perched In The Tranquil Community Of Harrison In Milton; This Ethereal Conservatory Group Built Semi-Detached Home Awaits Your Arrival** An All Brick Model Home Boasting More Than 2000 Sqft Above Ground,* Double Door Entry * 9 Ft Ceiling On The Main Floor, 4 Generously Sized Bedrooms W/An Extended Driveway**Fresh Designer Paint, Grout Cleaning, Smooth Ceilings, Engineered Hardwood Flooring, New Light Fixtures Throughout The Main Floor & 2nd Floor W/ A Fresh Carpet Wash Upstairs** An Expansive Foyer Leading To A Separate Living & Dining Room. The Living Room Features Large Windows For Lots Of Sunshine To Enter This Home Creating A Warm & Breezy Ambiance** Overlooking This Is A Dining Room W/A Custom Chandelier, Creating An Atmosphere To Enjoy, Perfect For Large Gatherings.**A Stunning Chefs Kitchen Awaits W/ Upgraded White Extended Pantry Space, S/S Appliances, Custom Backsplash & A Large Marble Countertop** The Eat-In Kitchen Overlooks The Fully Fenced Backyard, Perfect For All Outdoor Parties & Summer BBQ Nights**The Beautiful Oak Staircase Leads To 4 Spacious Bedrooms, Each W/Their Own Closet Space & Large Windows Making Way For Natural Sunlight To Flow Throughout** The Primary Bedroom Is A Palatial Masterpiece Highlighting A Large Window, A His/Her Closet W/ Extra Cabinets For Storage, & A 4-Piece Builder Finished Ensuite Including A Harbor Like Bathtub & A Standing Shower*3 Additional Bedrooms Each With Their Own Closet Space, Sharing A 3-Piece Bathroom W/Upgraded Countertop. A Laundry Room W/ Storage Adding Convenience In The Basement For All**The Full Basement Carves A Perfect Panoramic Aerial View For Your Dream Space W/ A 3pc Rough In Washroom.*Walking Distance to Velodrome & Minutes Away to The Upcoming Laurier University Campus**A Golden Chance To Own This Home Where Luxury, Leisure & Location Effortlessly All Come Together**
About This Property
501 Bessborough Drive, Milton, L9T 7V2
Home Overview
Basic Information
Walk around the neighborhood
501 Bessborough Drive, Milton, L9T 7V2
Shally Shi
Sales Representative, Dolphin Realty Inc
English, Mandarin
Residential ResaleProperty ManagementPre Construction
Mortgage Information
Estimated Payment
$0 Principal and Interest
 Walk Score for 501 Bessborough Drive
Walk Score for 501 Bessborough Drive

Book a Showing
Tour this home with Shally
Frequently Asked Questions
Can't find what you're looking for? Contact our support team for more information.
Check out 100+ listings near this property. Listings updated daily
See the Latest Listings by Cities
1500+ home for sale in Ontario

Looking for Your Perfect Home?
Let us help you find the perfect home that matches your lifestyle
