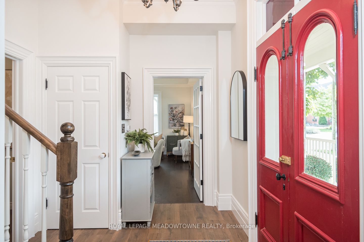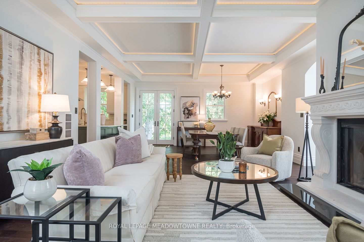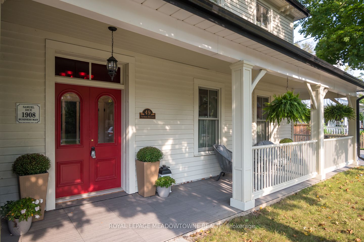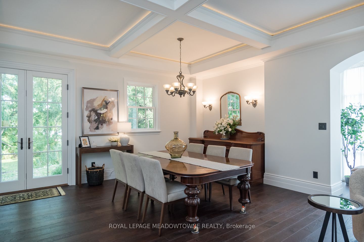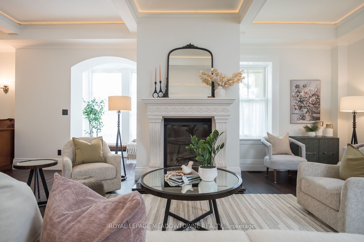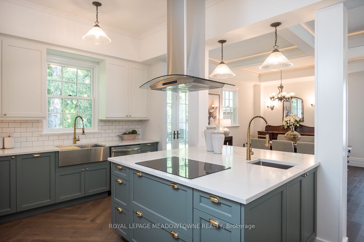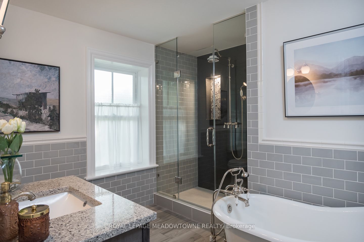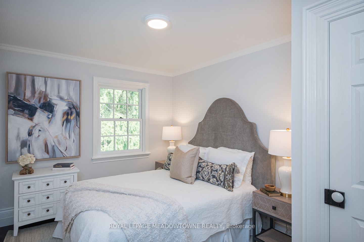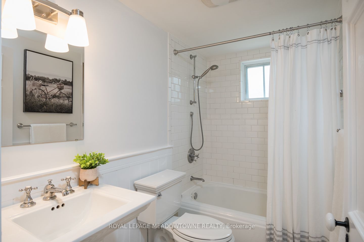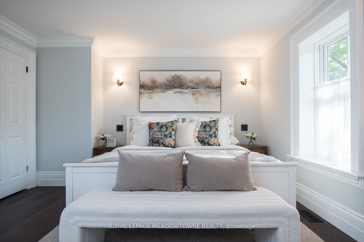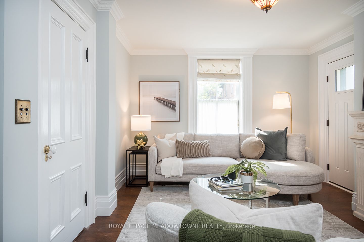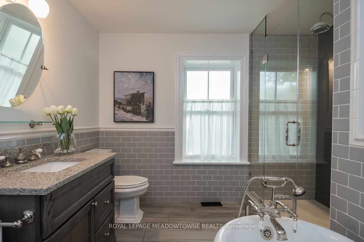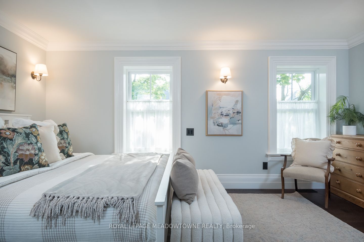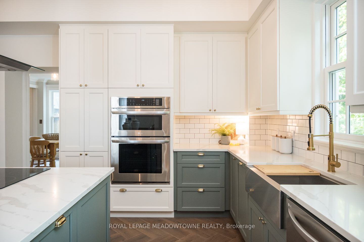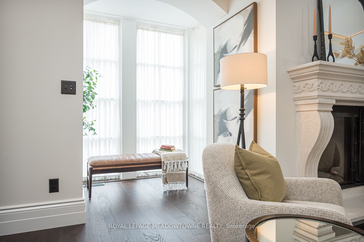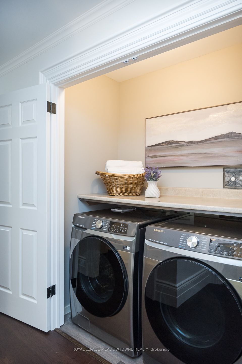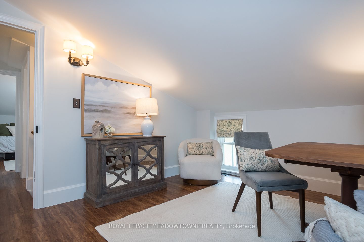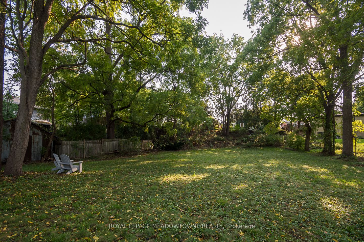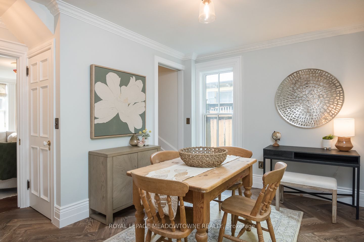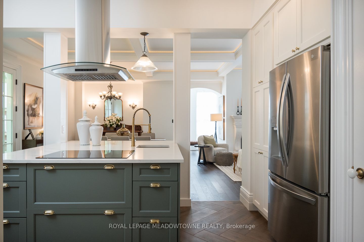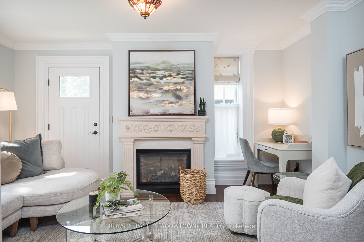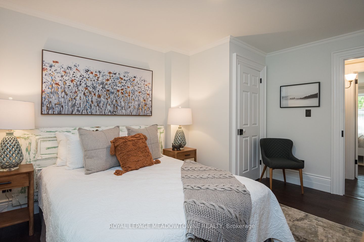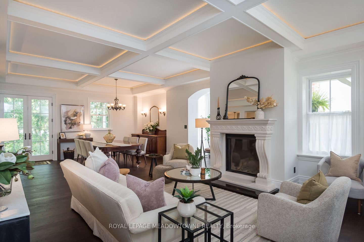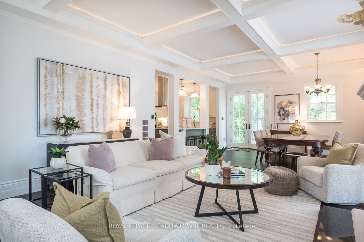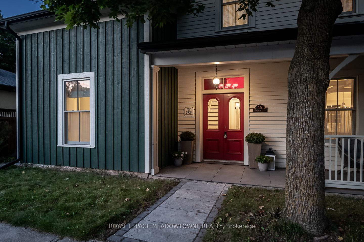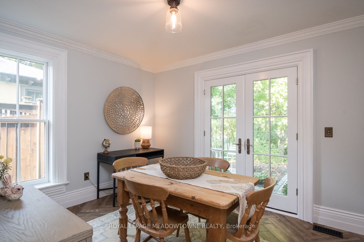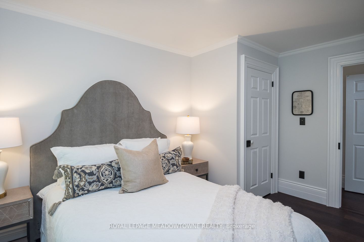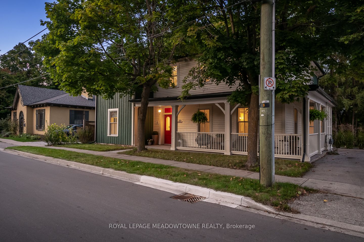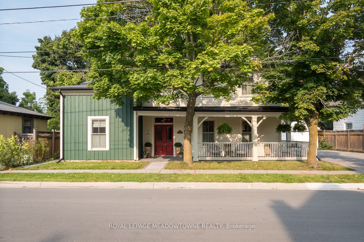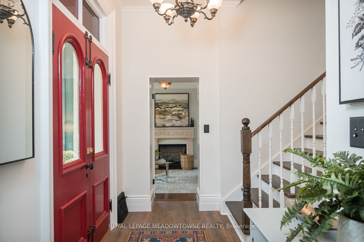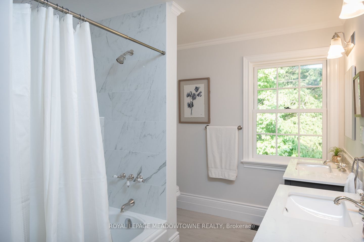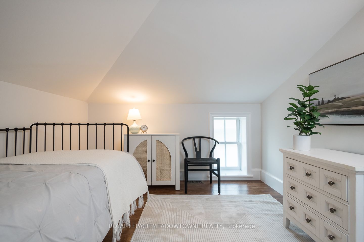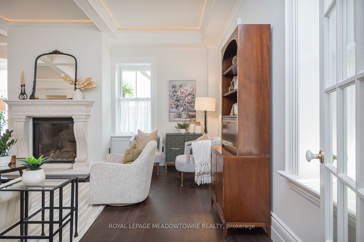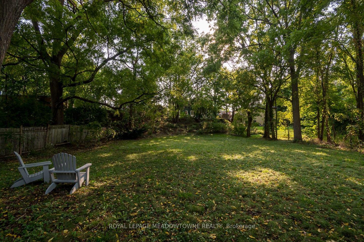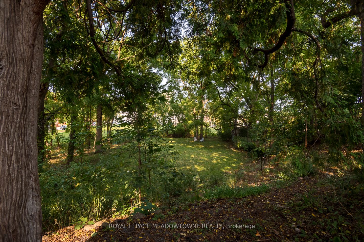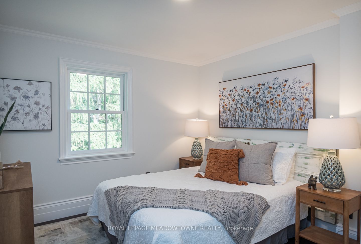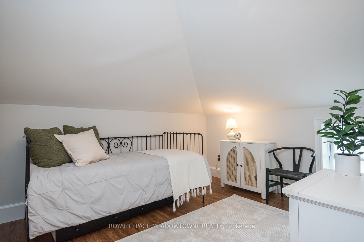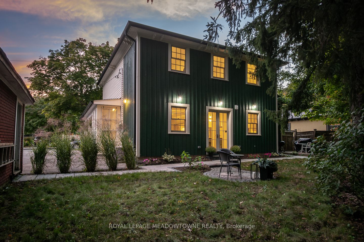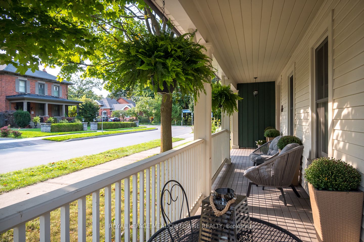
$2,000,000
Est. Payment
$7,639/mo*
*Based on 20% down, 4% interest, 30-year term
Listed by ROYAL LEPAGE MEADOWTOWNE REALTY
Detached•MLS #W12065820•New
Price comparison with similar homes in Milton
Compared to 55 similar homes
20.1% Higher↑
Market Avg. of (55 similar homes)
$1,665,485
Note * Price comparison is based on the similar properties listed in the area and may not be accurate. Consult licences real estate agent for accurate comparison
Room Details
| Room | Features | Level |
|---|---|---|
Living Room 6.2 × 6.68 m | FireplaceHardwood Floor | Main |
Dining Room 3.73 × 5.36 m | Hardwood FloorW/O To Deck | Main |
Primary Bedroom 4.24 × 5.05 m | Hardwood Floor | Second |
Bedroom 2 4.11 × 3.28 m | Hardwood Floor | Second |
Bedroom 3 4.11 × 2.87 m | Hardwood Floor | Second |
Bedroom 4 2.97 × 3.63 m | Laminate | Second |
Client Remarks
Welcome to this meticulously restored residence that blends historical charm with modern convenience. Located in the perfect spot in Downtown Milton steps from everything you could imagine - tennis courts, outdoor pool, park, trails, shops, restaurants and so much more! This home is beautifully revitalized, originally owned by Samuel Dice and built in the late 1890s (registered in 1908). Highlights include a restored floor-to-ceiling bay window in the Great Room, original pine flooring in the family room, and a restored front door with beveled glass.Key Features: Roof : Main house roof replaced in 2015; Butler's Suite and garage roofs in 2013.Furnace, AC, tankless water heater installed in 2018, with a smart thermostat. WETT-certified Renaissance Rumford wood-burning fireplace (2017) and a gas fireplace in the family room. 6-over-6 windows at the back, 2-over-2 windows at the front showcasing larger panes as a historical symbol of wealth. 10-foot ceilings in the Great Room, kitchen, and foyer; 8-foot ceilings in the rest of the house, with coving throughout and coffered ceilings with recessed lighting in the Great Room. Kitchen with double wall oven, island cooktop, quartz counters, hood, prep sink, farmhouse sink, and breakfast bar. 3 baths, with underfloor heating in the main family bath and master ensuite, which also has a walk-in shower and slipper tub. Primary suite His-and-hers closets, including one walk-in. Double lot with a deeded right-of-way to Mill Street. Survey Completed in 2012. Single-car garage and driveway parking for five cars. Recent Updates: New kitchen, landscaping, and 200-amp electrical service (2023); upgraded plumbing and sewer pipes (2018, 2023). This home seamlessly combines historical features with modern amenities, including AC, endless hot water, and a newly renovated kitchen. Don't miss the opportunity to own a piece of Miltons history with all the comforts of contemporary living!
About This Property
49 James Street, Milton, L9T 2P5
Home Overview
Basic Information
Walk around the neighborhood
49 James Street, Milton, L9T 2P5
Shally Shi
Sales Representative, Dolphin Realty Inc
English, Mandarin
Residential ResaleProperty ManagementPre Construction
Mortgage Information
Estimated Payment
$0 Principal and Interest
 Walk Score for 49 James Street
Walk Score for 49 James Street

Book a Showing
Tour this home with Shally
Frequently Asked Questions
Can't find what you're looking for? Contact our support team for more information.
See the Latest Listings by Cities
1500+ home for sale in Ontario

Looking for Your Perfect Home?
Let us help you find the perfect home that matches your lifestyle
