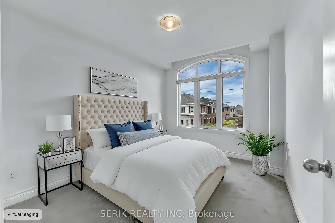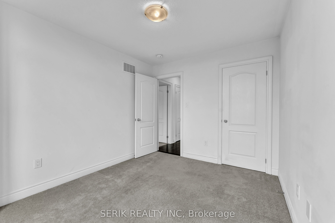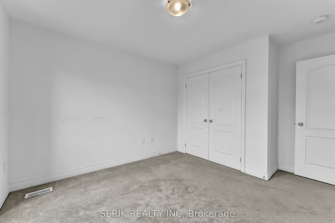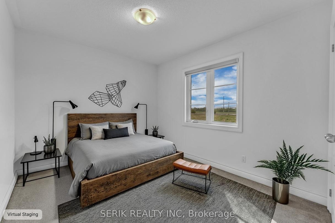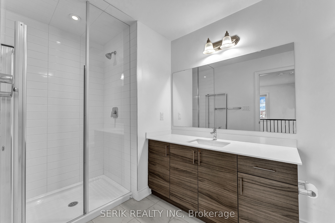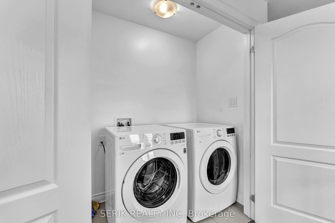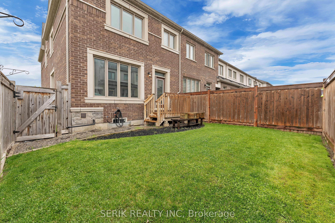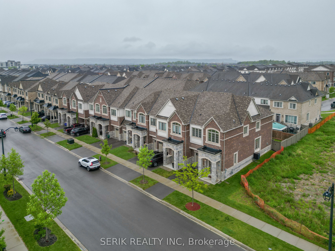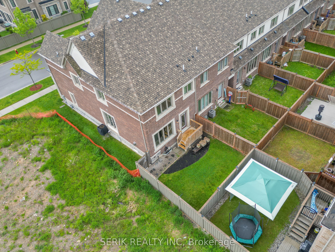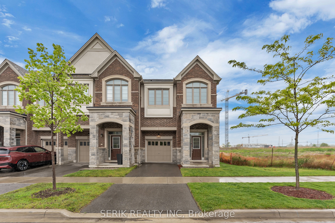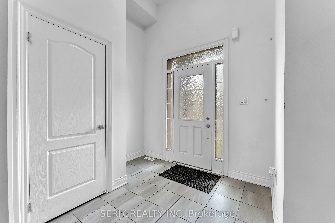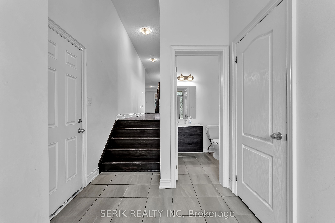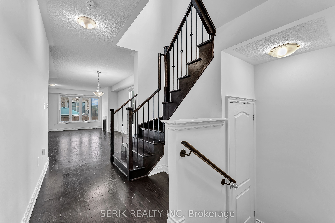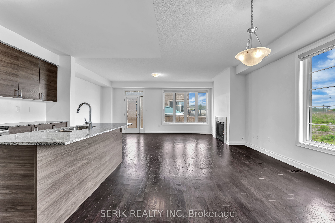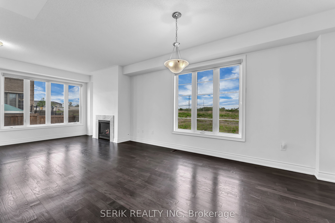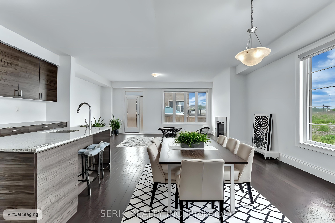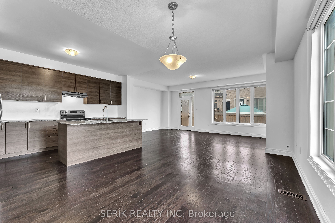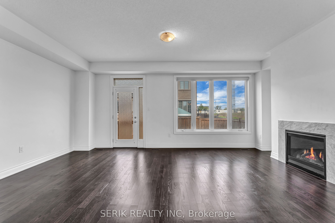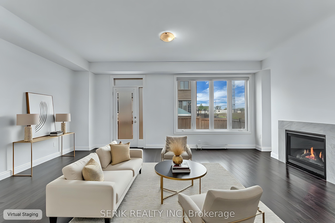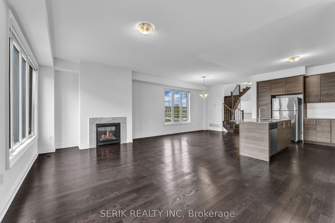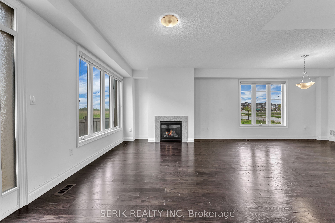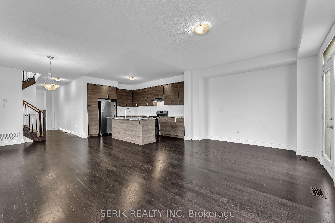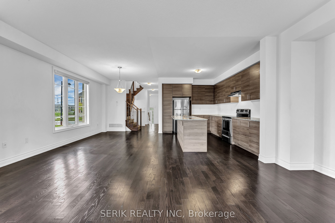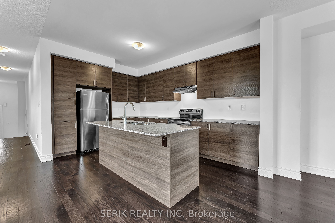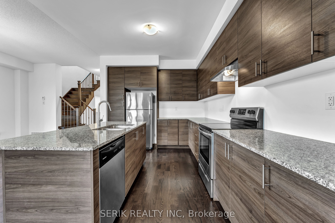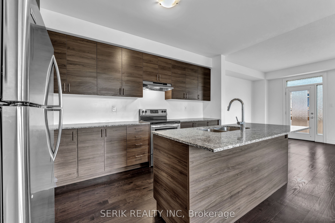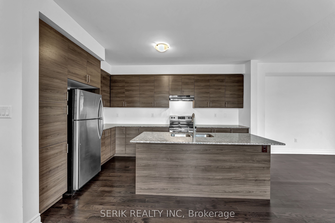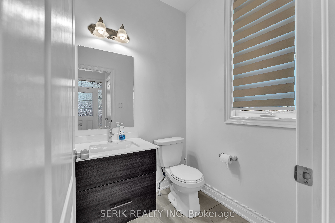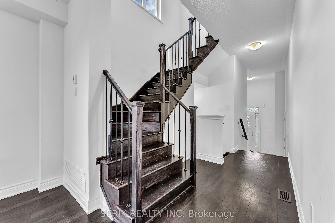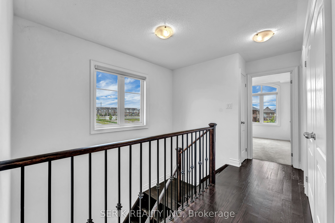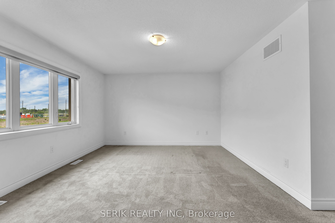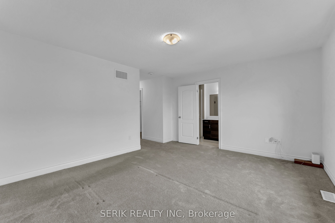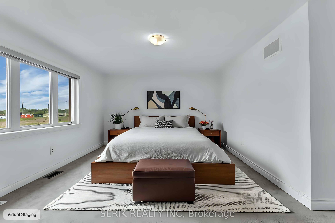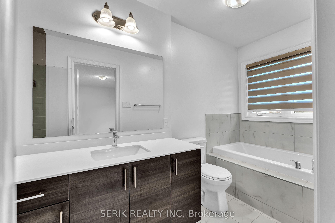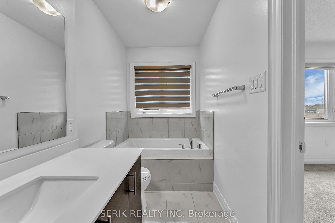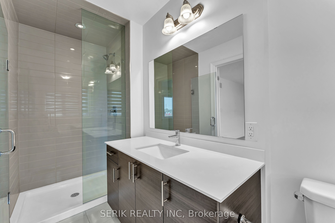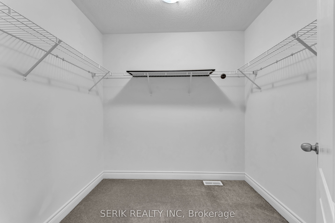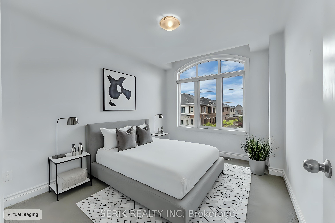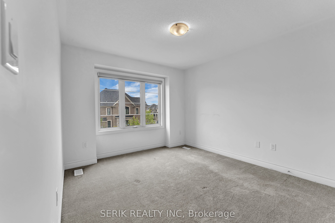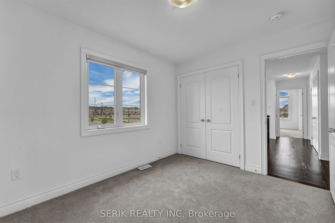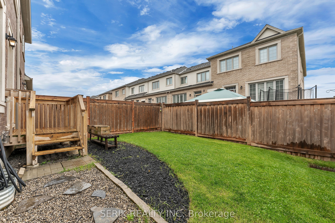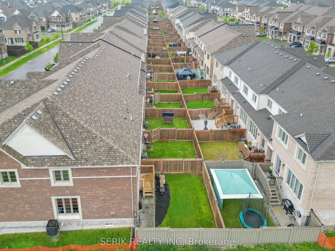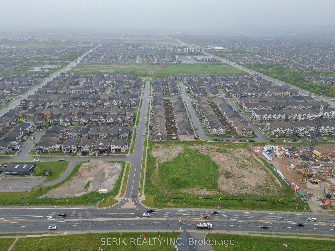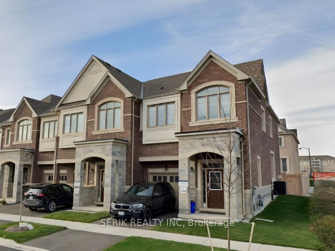
$999,999
Est. Payment
$3,819/mo*
*Based on 20% down, 4% interest, 30-year term
Listed by SERIK REALTY INC
Att/Row/Townhouse•MLS #W12221090•New
Price comparison with similar homes in Milton
Compared to 26 similar homes
4.8% Higher↑
Market Avg. of (26 similar homes)
$954,011
Note * Price comparison is based on the similar properties listed in the area and may not be accurate. Consult licences real estate agent for accurate comparison
Room Details
| Room | Features | Level |
|---|---|---|
Kitchen 4.51 × 3.11 m | Stainless Steel ApplQuartz CounterOpen Concept | Ground |
Dining Room 4.42 × 4.42 m | Combined w/Great RmHardwood FloorCombined w/Kitchen | Ground |
Primary Bedroom 4.3 × 3.69 m | Glass Doors4 Pc EnsuiteQuartz Counter | Second |
Bedroom 2 2.87 × 3.08 m | Large ClosetLarge WindowBroadloom | Second |
Bedroom 3 2.87 × 3.38 m | Broadloom | Second |
Bedroom 4 3.23 × 3.32 m | Large ClosetLarge WindowBroadloom | Second |
Client Remarks
Welcome to this stunning upgraded end unit townhouse in the heart of Milton, offering the feel of a semi-detached home and the curb appeal ofa full brick, stone, and stucco exterior. Featuring 9 ft ceilings, hardwood fooring on the main level, and a beautiful oak staircase, this open-concept home is both elegant and functional. The spacious main foor includes a cozy gas freplace and an upgraded kitchen with stainlesssteel appliances, a hood fan, and a full-size fridge, ready for your personal backsplash design. Upstairs, you'll fnd four generously sizedbedrooms, all with custom blinds, along with a convenient second-foor laundry room equipped with LG front-load appliances. The primary suiteoffers a luxurious 4-piece ensuite with a glass shower, separate tub, and a large walk-in closet. Enjoy a professionally landscaped backyard,perfect for entertaining. The unfnished basement includes washroom rough-ins and two windows, providing excellent potential for futuredevelopment. Additional features include a tankless water heater (rental), owned furnace and A/C, 100-amp electrical panel, sump pump, and asingle-car garage with interior access. This exceptional home checks all the boxes don't miss your chance to own this gem!
About This Property
479 Izumi Gate, Milton, L9T 2X5
Home Overview
Basic Information
Walk around the neighborhood
479 Izumi Gate, Milton, L9T 2X5
Shally Shi
Sales Representative, Dolphin Realty Inc
English, Mandarin
Residential ResaleProperty ManagementPre Construction
Mortgage Information
Estimated Payment
$0 Principal and Interest
 Walk Score for 479 Izumi Gate
Walk Score for 479 Izumi Gate

Book a Showing
Tour this home with Shally
Frequently Asked Questions
Can't find what you're looking for? Contact our support team for more information.
See the Latest Listings by Cities
1500+ home for sale in Ontario

Looking for Your Perfect Home?
Let us help you find the perfect home that matches your lifestyle
