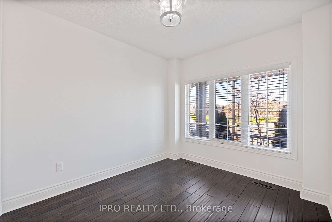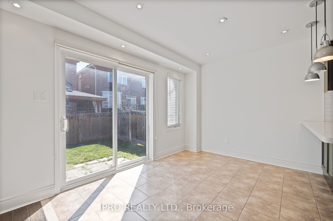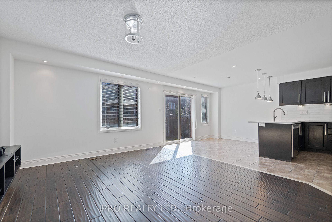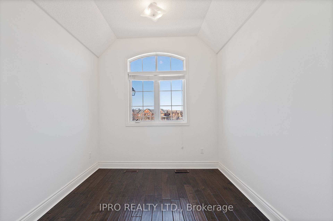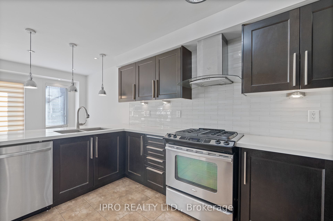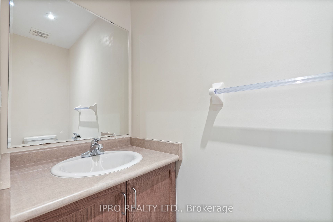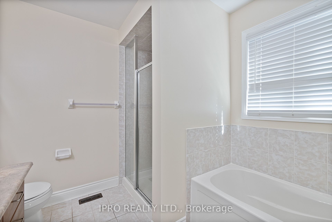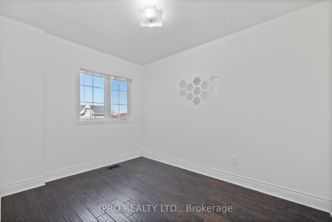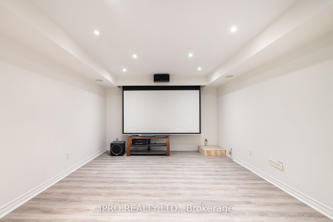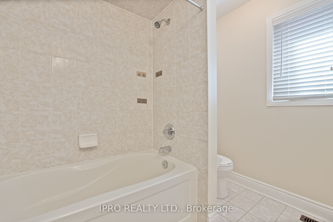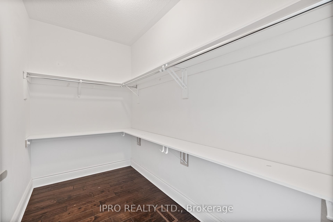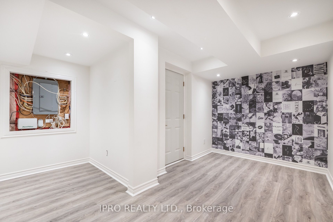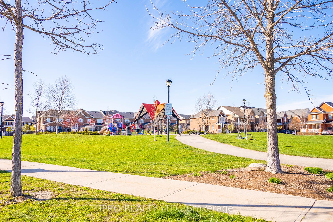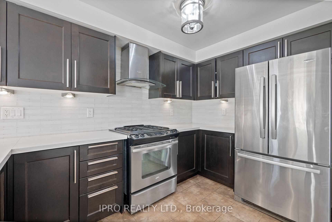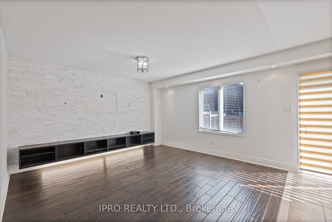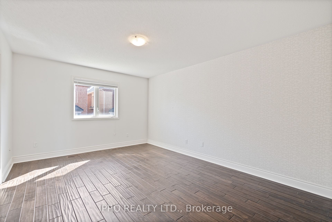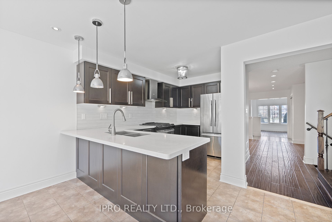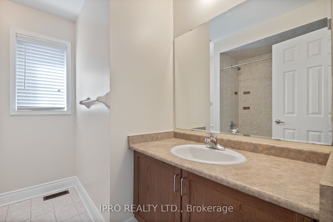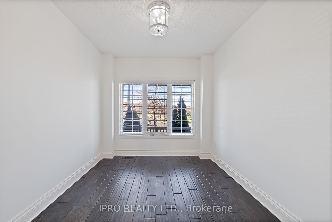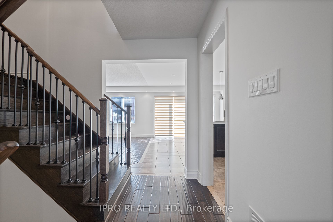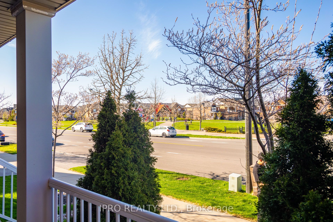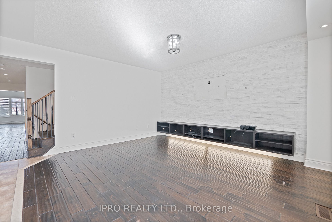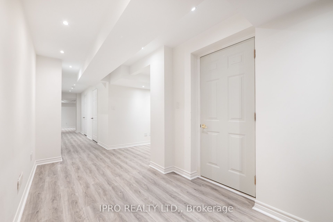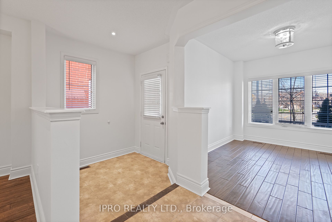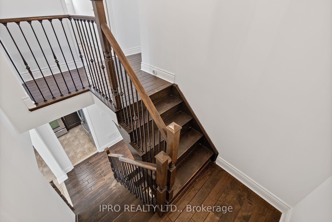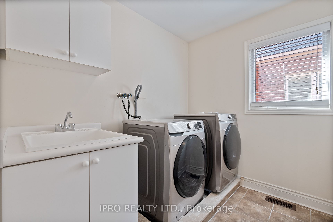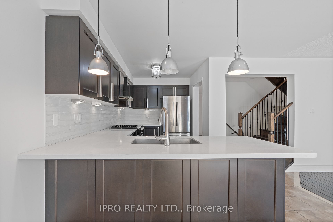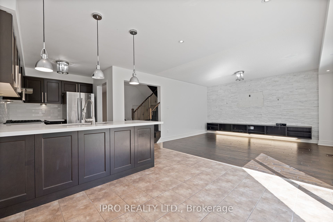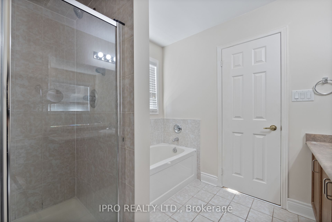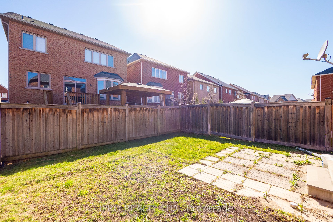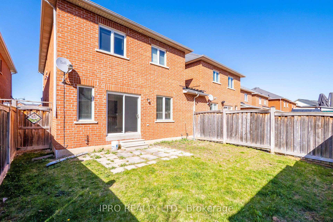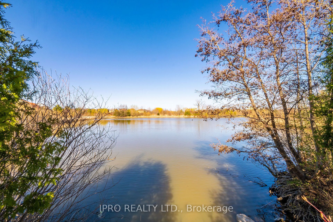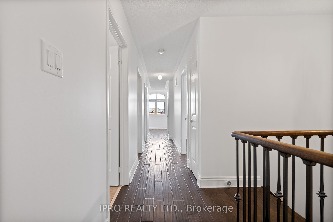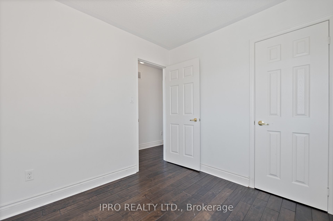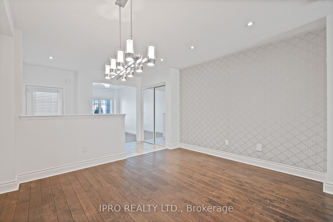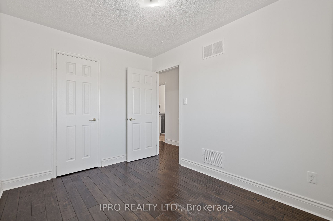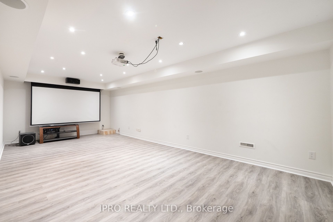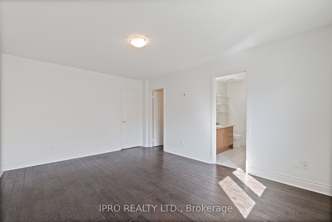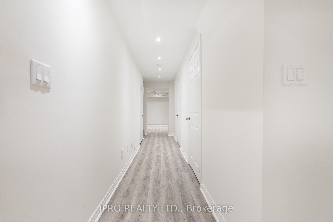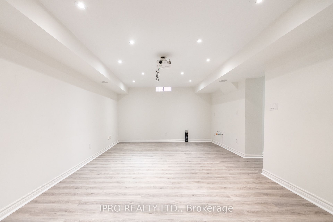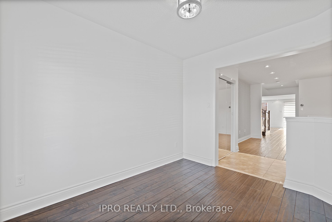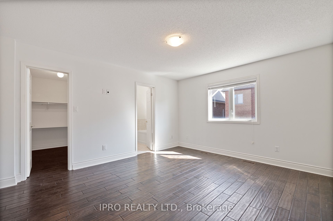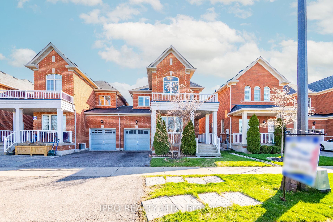
$3,400 /mo
Listed by IPRO REALTY LTD.
Semi-Detached •MLS #W12108885•New
Room Details
| Room | Features | Level |
|---|---|---|
Living Room 3.56 × 2.62 m | Hardwood Floor | Main |
Dining Room 3.36 × 2.96 m | Hardwood Floor | Main |
Kitchen 3.96 × 2.59 m | Ceramic Floor | Main |
Bedroom 4.55 × 3.69 m | Hardwood Floor | Second |
Bedroom 2 2.65 × 3.31 m | Hardwood Floor | Second |
Bedroom 3 2.71 × 2.51 m | Hardwood Floor | Second |
Client Remarks
This beautifully designed semi-detached home offers the feel of a linked property with over 2,000 sq. ft. of above-grade living space plus a finished basement. This home exudes style andfunctionality, featuring finishes such as stonework, wallcoverings, quartz kitchen counters, and hardwood flooring on both levels (carpet-free). The upper-level laundry room adds everyday convenience, while the vaulted-ceiling fourth bedroom currently serves as a bright study/fourth bedroom/den. Ideally located within walking distance to schools, parks, trails, the Sherwood Community Centre, the Velodrome, and Tim Hortons Plaza, this home offers the perfect blend of comfort, design, and accessibility.
About This Property
470 Savoline Boulevard, Milton, L9T 7X3
Home Overview
Basic Information
Walk around the neighborhood
470 Savoline Boulevard, Milton, L9T 7X3
Shally Shi
Sales Representative, Dolphin Realty Inc
English, Mandarin
Residential ResaleProperty ManagementPre Construction
 Walk Score for 470 Savoline Boulevard
Walk Score for 470 Savoline Boulevard

Book a Showing
Tour this home with Shally
Frequently Asked Questions
Can't find what you're looking for? Contact our support team for more information.
See the Latest Listings by Cities
1500+ home for sale in Ontario

Looking for Your Perfect Home?
Let us help you find the perfect home that matches your lifestyle
