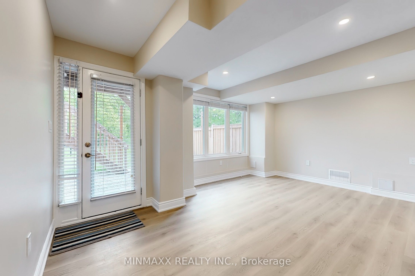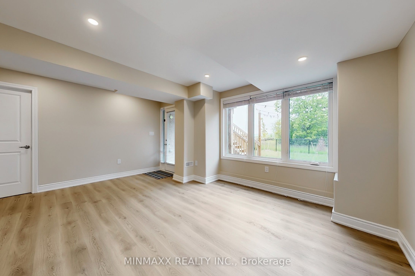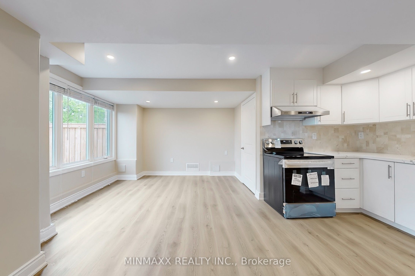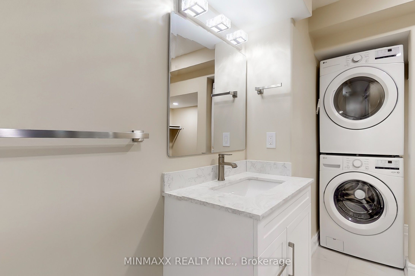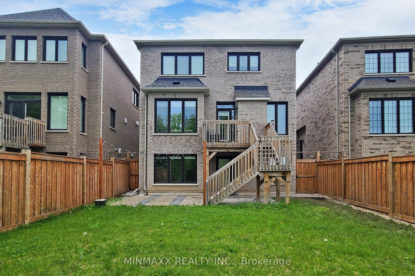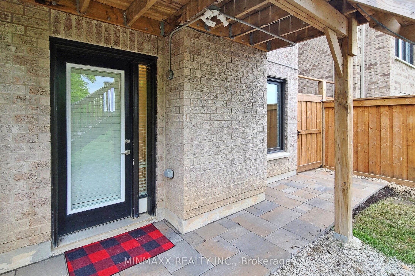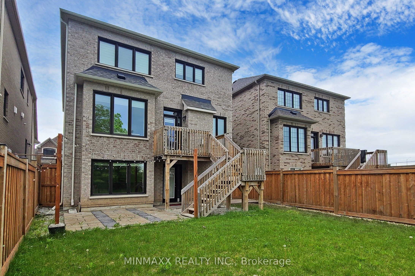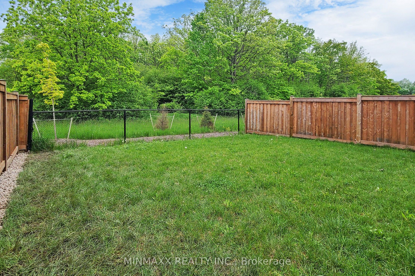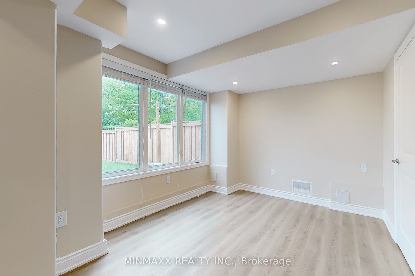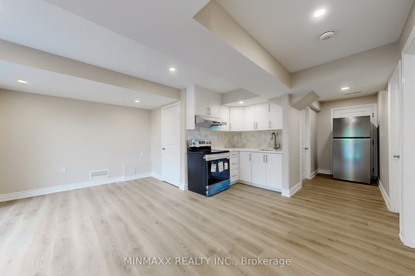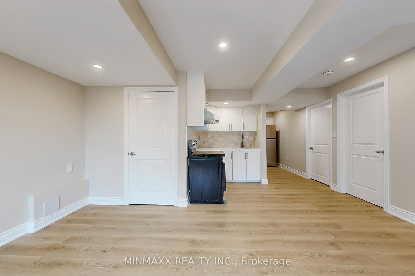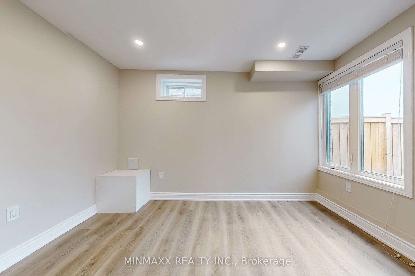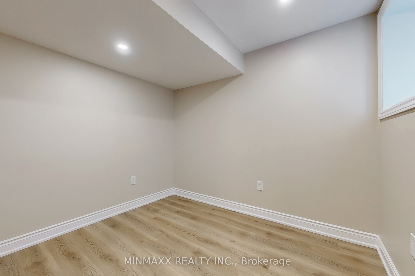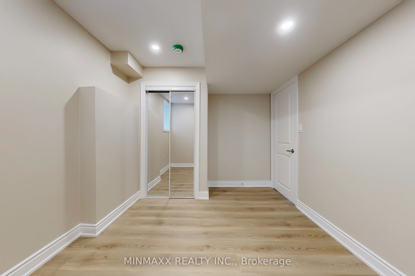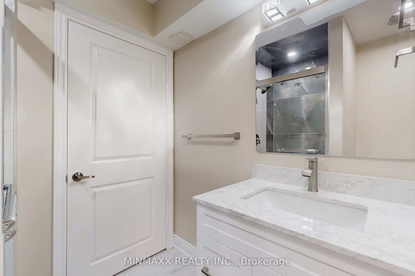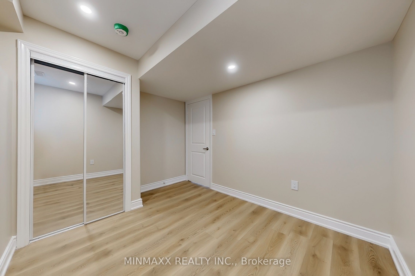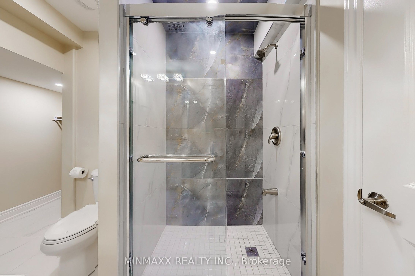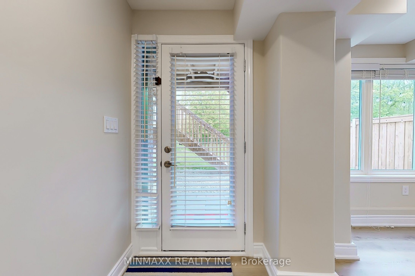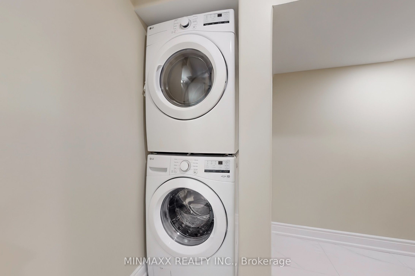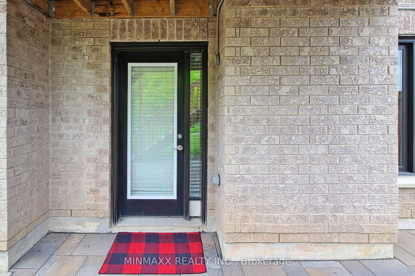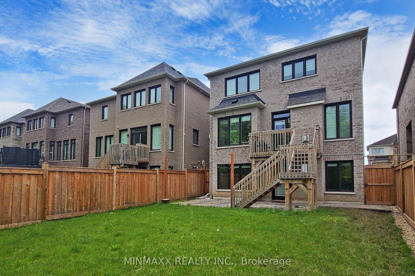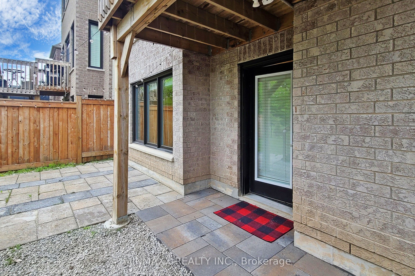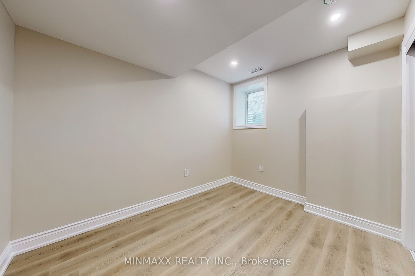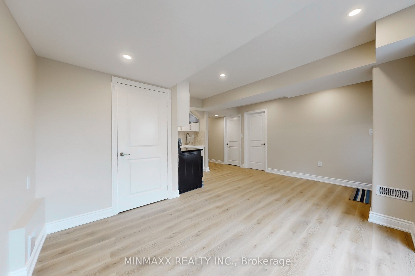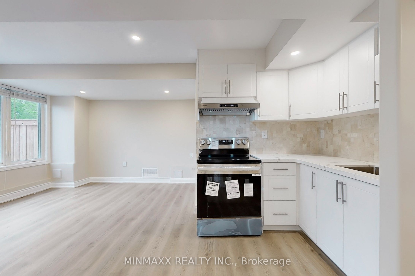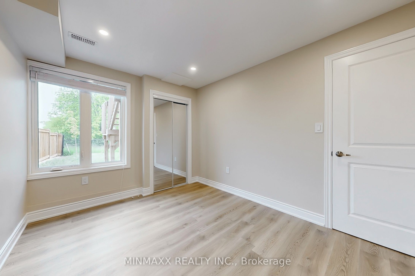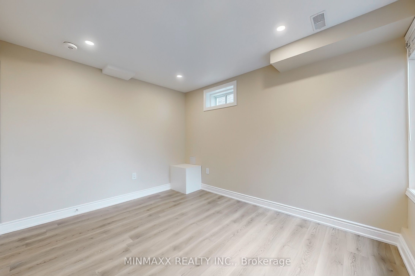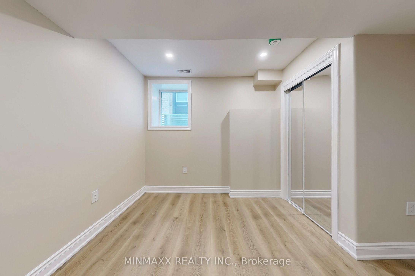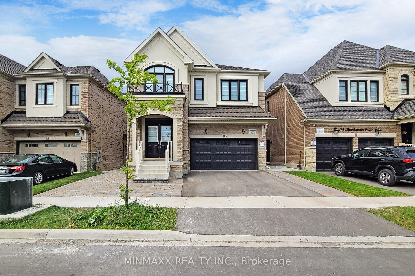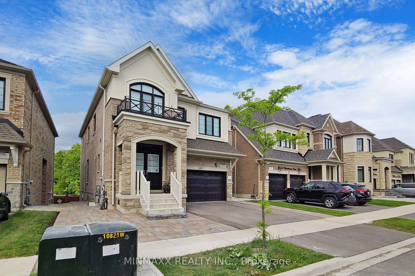
$1,699 /mo
Listed by MINMAXX REALTY INC.
Detached•MLS #W12193771•New
Room Details
| Room | Features | Level |
|---|---|---|
Living Room 3.53 × 5.05 m | Overlooks RavineVinyl FloorLarge Window | Basement |
Dining Room 3.53 × 5.05 m | Pot LightsCombined w/LivingWalk-Out | Basement |
Kitchen 1.98 × 3.07 m | Quartz CounterBacksplashStainless Steel Appl | Basement |
Primary Bedroom 3.66 × 2.84 m | Vinyl FloorMirrored ClosetOverlook Greenbelt | Basement |
Bedroom 2 3.28 × 2.84 m | Pot LightsMirrored ClosetLarge Window | Basement |
Client Remarks
This One is a Show Stopper! Brand New 2-Bedroom Legal Walk-Out Basement Apartment in a Detached Double Garage Great Gulf Built Executive Home. Located in the Highly Desirable and Family-Friendly Walker Neighbourhood of Milton. This Bright and Spacious Unit is Full of Natural Light. Backing onto a Woodlot, Ravine, and with Proximity to a Scenic Pond with Walking Trails. Featuring Wall-Sized Windows in the Living/Dining Room Combo and Primary Bedroom with Direct Views of the Woods. The Apartment Boasts a Very Functional Open-Concept Layout with a Large Living and Dining Room Combo, Two Spacious Bedrooms with Mirrored Closets, and a Big Modern Bathroom including Additional Hanging Closet Space and Extra Storage. The Newly Constructed Eat-In Kitchen is Equipped with Quartz Countertops, Custom Backsplash, Pot Lights Throughout, and Brand New Appliances including Stainless Steel Fridge, Stainless Steel Smooth-Top Electric Range, and Large Washer and Dryer. Enjoy Privacy with a Separate External Walkout Entrance from the Backyard, Accessed via a High-Quality Interlocked Pathway and Lit by Outdoor Sensor Lights. The Unit Includes a Private Laundry Area and One Parking Space on the Driveway, with the Possibility of Additional Parking Available Separately. Located Just Minutes from the Intersection of Tremaine and Britannia Road, This Apartment Offers 10-15 Minute Access to Highways 401, 403, 407, and QEW, and is Ideal for Commuters with a 12-Minute Drive to Either Milton GO or Oakville Bronte GO Station. A Bus Stop to Major Locations is only a 3-Minute Walk Away. Situated in the Zone of Some of Milton's Best Schools, Including Top-Rated Elementary, Secondary, and IB programs as well as Future Joint Campus of Wilfred Laurier University and Conestoga College. Don't Miss the Opportunity to View this Exceptional Unit. Check Out The 3-D 360 Degree Virtual Walkthrough Link.
About This Property
465 Thornborrow (2-Bed Bsmt Apt) Court, Milton, L9E 1T4
Home Overview
Basic Information
Walk around the neighborhood
465 Thornborrow (2-Bed Bsmt Apt) Court, Milton, L9E 1T4
Shally Shi
Sales Representative, Dolphin Realty Inc
English, Mandarin
Residential ResaleProperty ManagementPre Construction
 Walk Score for 465 Thornborrow (2-Bed Bsmt Apt) Court
Walk Score for 465 Thornborrow (2-Bed Bsmt Apt) Court

Book a Showing
Tour this home with Shally
Frequently Asked Questions
Can't find what you're looking for? Contact our support team for more information.
See the Latest Listings by Cities
1500+ home for sale in Ontario

Looking for Your Perfect Home?
Let us help you find the perfect home that matches your lifestyle



