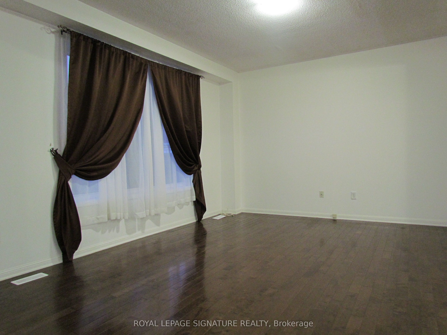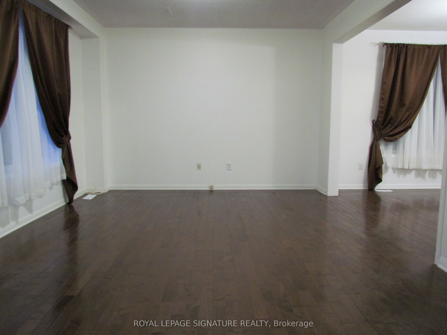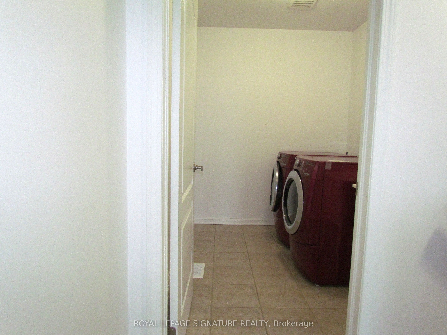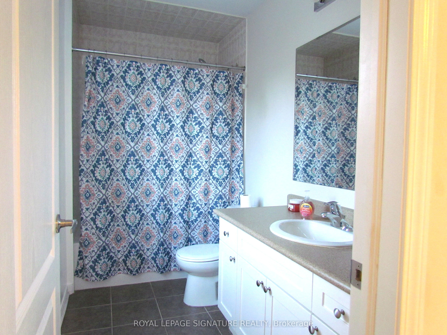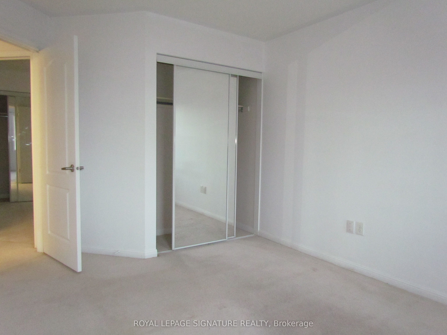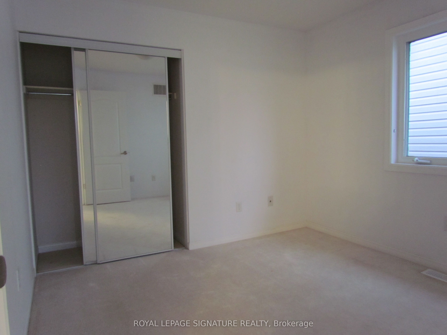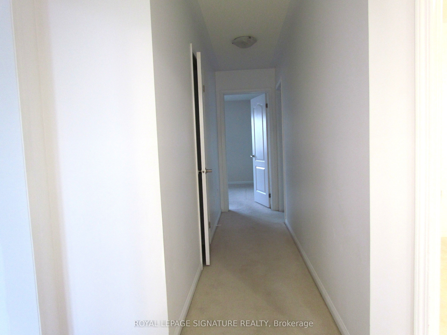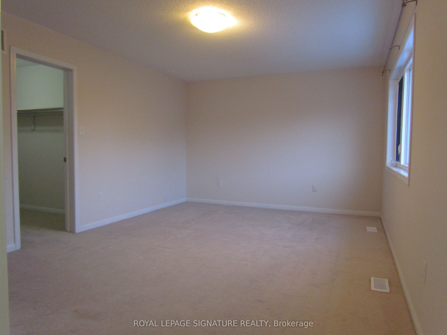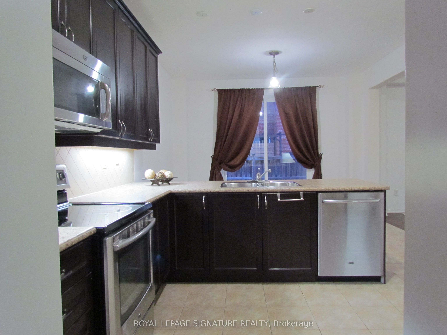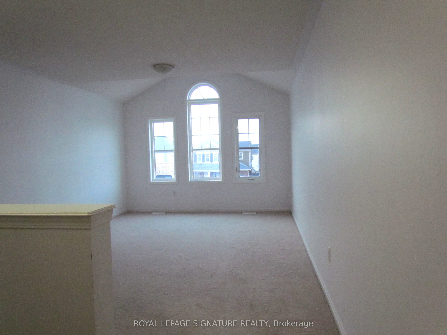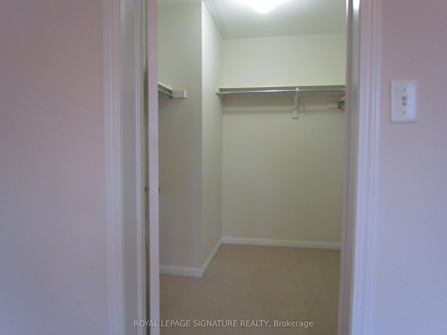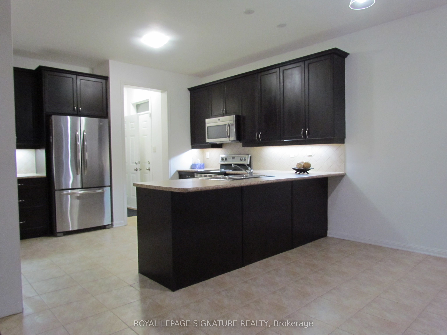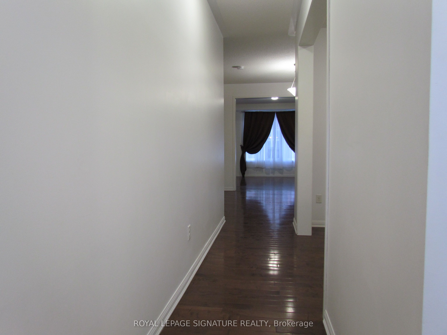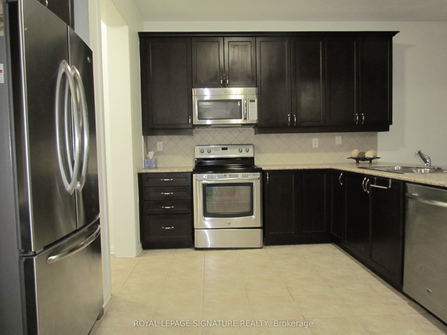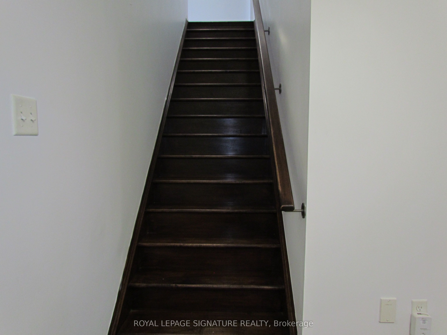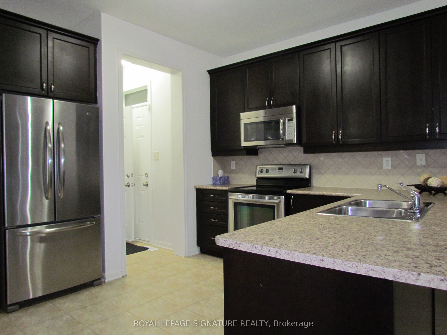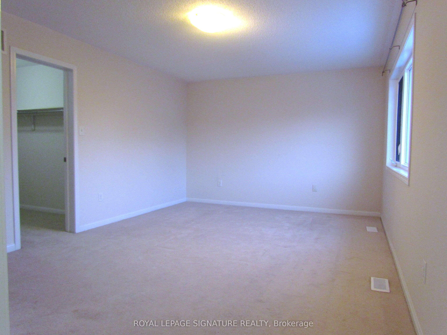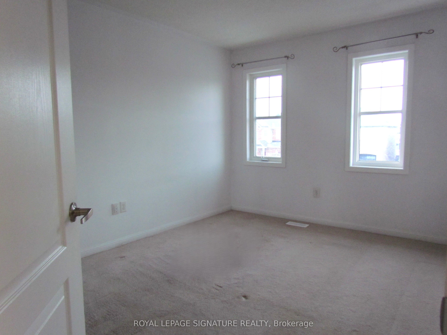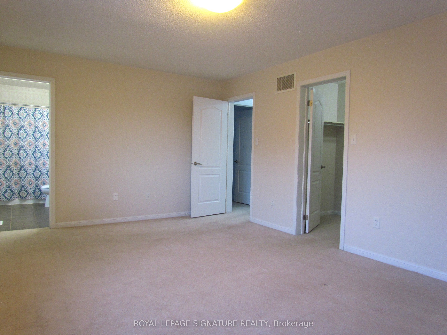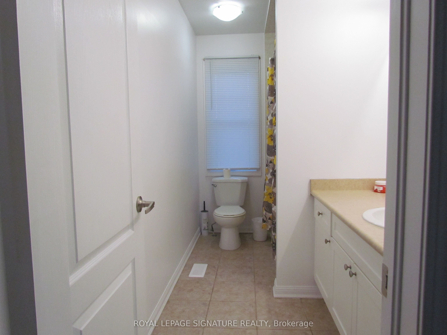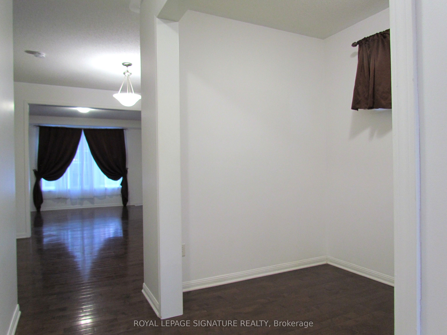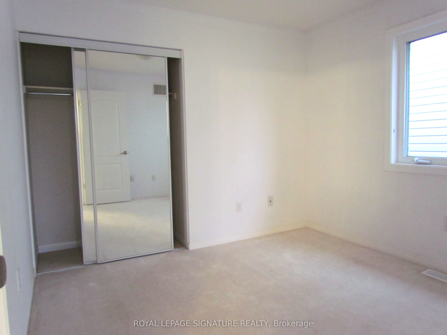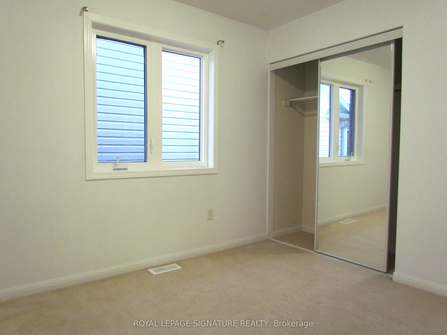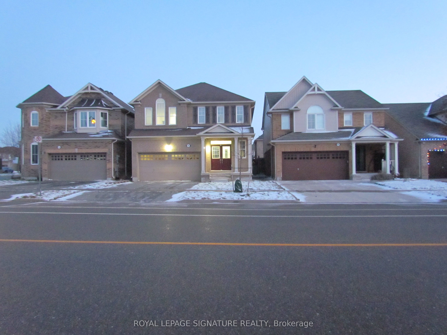
$3,600 /mo
Listed by ROYAL LEPAGE SIGNATURE REALTY
Detached•MLS #W11914989•New
Room Details
| Room | Features | Level |
|---|---|---|
Living Room 4.84 × 3.96 m | Hardwood FloorWindowOpen Concept | Ground |
Dining Room 4.06 × 3.44 m | Hardwood FloorWindowOpen Concept | Ground |
Kitchen 3.77 × 3.65 m | Ceramic FloorBacksplashStainless Steel Appl | Ground |
Primary Bedroom 3.04 × 3.81 m | BroadloomEnsuite BathWalk-In Closet(s) | Second |
Bedroom 2 3.16 × 3.35 m | BroadloomWindowCloset | Second |
Bedroom 3 3.1 × 3.04 m | BroadloomWindowCloset | Second |
Client Remarks
Stunning detached home in the heart of Harrison Community offers a bright, open-concept main floor filled with natural sunlight, complemented by beautiful hardwood floors. The spacious kitchen is perfect for family meals and gatherings, while a second living room upstairs adds extra space for relaxation. With 4 parking spaces, there's plenty of room for family and guests. The home is situated in a quiet, peaceful neighborhood yet is conveniently close to restaurants, shopping, coffee shops, schools, and parks, providing the perfect balance of tranquility and accessibility.
About This Property
448 Dymott Avenue, Milton, L9T 1R1
Home Overview
Basic Information
Walk around the neighborhood
448 Dymott Avenue, Milton, L9T 1R1
Shally Shi
Sales Representative, Dolphin Realty Inc
English, Mandarin
Residential ResaleProperty ManagementPre Construction
 Walk Score for 448 Dymott Avenue
Walk Score for 448 Dymott Avenue

Book a Showing
Tour this home with Shally
Frequently Asked Questions
Can't find what you're looking for? Contact our support team for more information.
See the Latest Listings by Cities
1500+ home for sale in Ontario

Looking for Your Perfect Home?
Let us help you find the perfect home that matches your lifestyle
