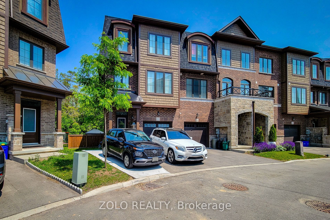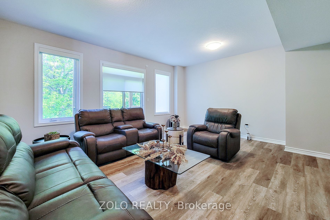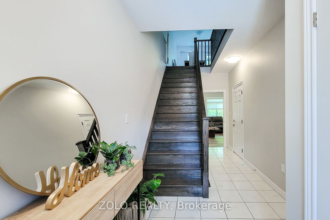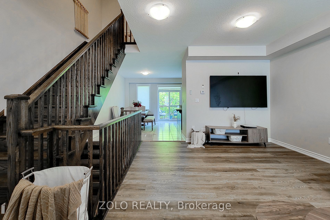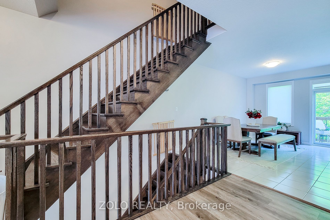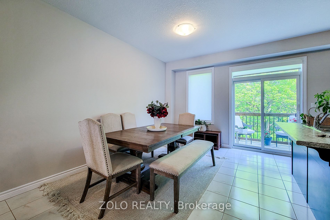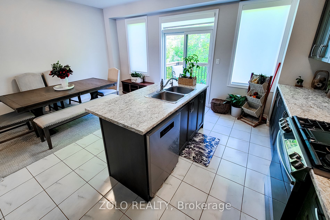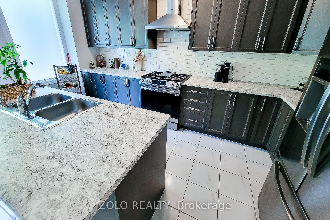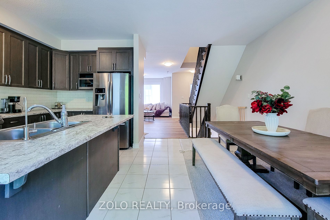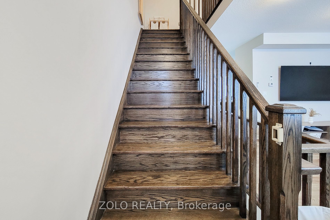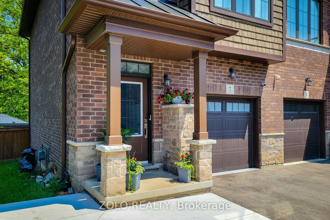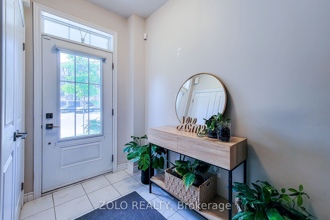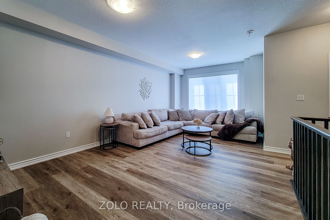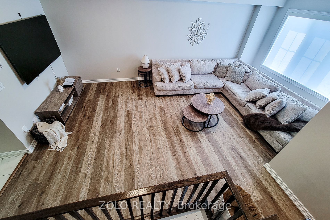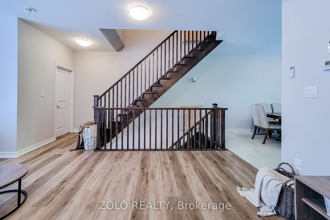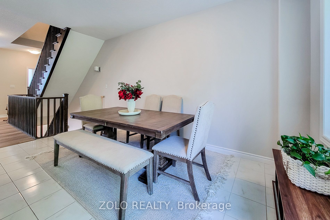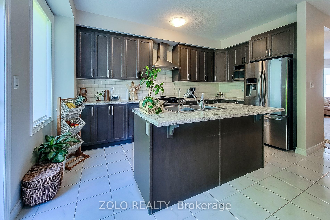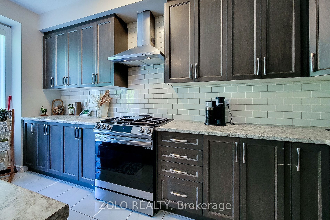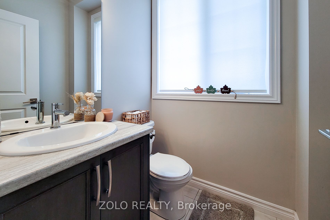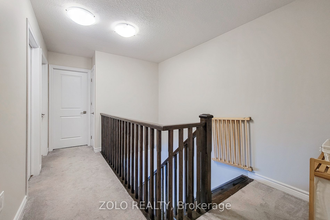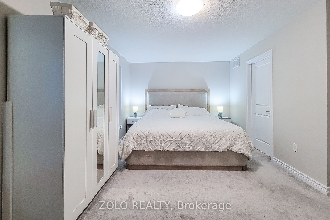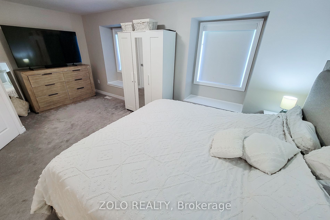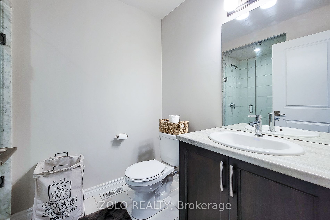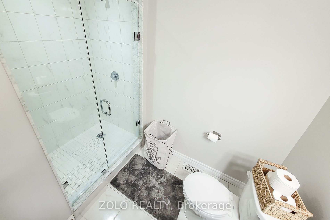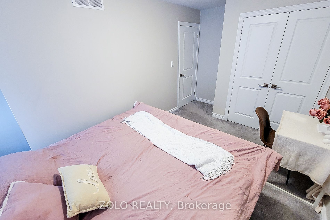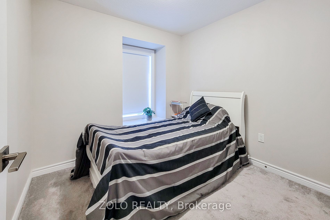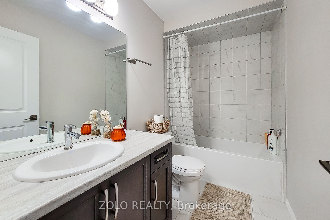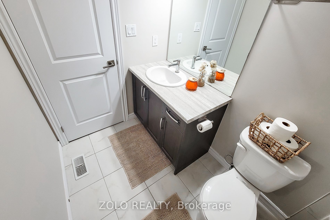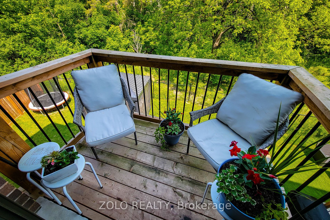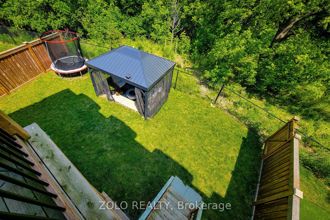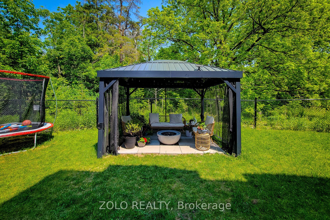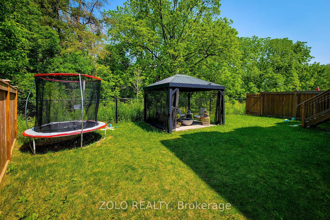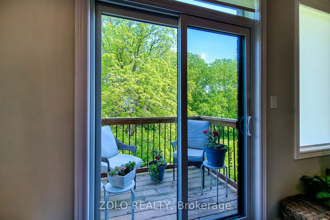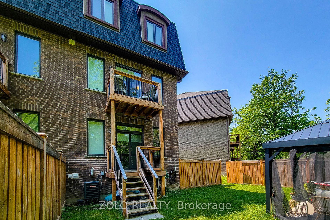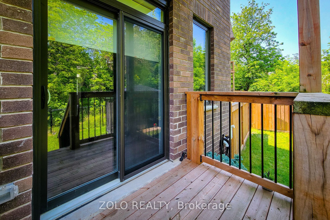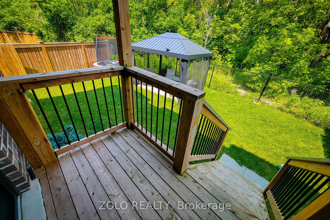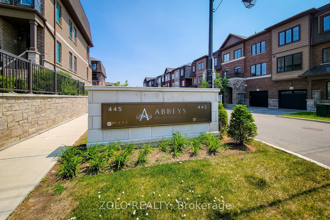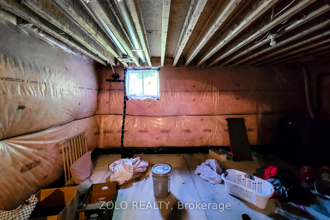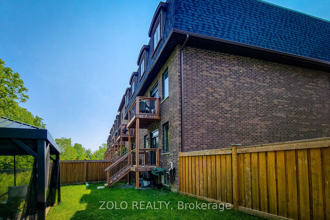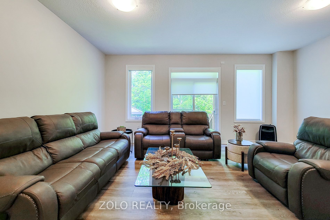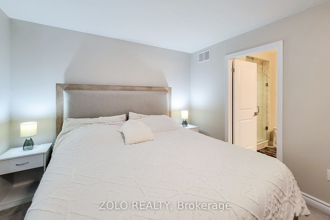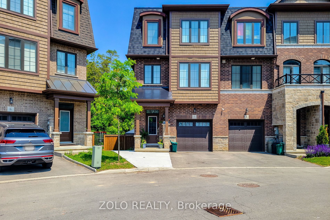
$1,035,000
Est. Payment
$3,953/mo*
*Based on 20% down, 4% interest, 30-year term
Listed by ZOLO REALTY
Att/Row/Townhouse•MLS #W12220860•New
Price comparison with similar homes in Milton
Compared to 26 similar homes
8.6% Higher↑
Market Avg. of (26 similar homes)
$952,665
Note * Price comparison is based on the similar properties listed in the area and may not be accurate. Consult licences real estate agent for accurate comparison
Room Details
| Room | Features | Level |
|---|---|---|
Living Room 7.6 × 4.7 m | LaminateLarge Window | Main |
Kitchen 4.5 × 2.65 m | Tile FloorOpen ConceptCeramic Backsplash | Main |
Dining Room 4.5 × 3 m | LaminateW/O To Balcony | Main |
Bedroom 5.6 × 4.7 m | LaminateWalk-OutLarge Window | Ground |
Primary Bedroom 5.6 × 3.36 m | 3 Pc Ensuite | Third |
Bedroom 3 3.66 × 2.74 m | Large WindowCloset | Third |
Client Remarks
Stunning, generously sized, and thoughtfully upgraded EXECUTIVE END-UNIT TOWNHOME offering 1,900 SQ FT of elegant, functional living space on a PRIME PREMIUM LOT. Featuring 4 BEDROOMS, 3 WASHROOMS, 3 PARKING SPACES (1 GARAGE, 2 DRIVEWAY), and TENS OF THOUSANDS IN UPGRADES, this home seamlessly blends luxury, superior finishes, and outstanding curb appeal.The GROUND FLOOR offers a bright, versatile room with UPGRADED LAMINATE FLOORING, a walkout to a HUGE BACKYARD BACKING ONTO A RAVINE WITH AN OPEN VISION. This flexible space easily serves as a FOURTH BEDROOM OR FAMILY ROOM.The SECOND FLOOR features a spacious OPEN-CONCEPT LIVING ROOM and DINING AREA filled with natural light. The modern KITCHEN boasts STAINLESS STEEL APPLIANCES, GAS STOVE, CENTER ISLAND, BACKSPLASH, and UPGRADED CABINETRY, complemented by a state-of-the-art REVERSE OSMOSIS WATER FILTRATION SYSTEM and WATER SOFTENER SYSTEM (valued over $12,000). A cozy DINING AREA and convenient POWDER ROOM complete this level.Upstairs, THREE GENEROUS BEDROOMS include a luxurious PRIMARY SUITE with 3-PC ENSUITE, WALK-IN CLOSET, and oversized WINDOWS. All WINDOWS feature REMOTE-CONTROLLED ELECTRIC BLINDS (over $8,000 with LIFETIME WARRANTY). The additional bedrooms share a modern 3-PC BATHROOM.With ELEGANT UPGRADED WOODEN STAIRS throughout, this home also offers an UNFINISHED BASEMENT with a 3-PC ROUGH-IN, providing endless possibilities for future customization. The EXPANSIVE BACKYARD, BACKING ONTO A RAVINE, invites your creativity with limitless options for outdoor living and entertaining.Close to TOP SCHOOLS, MILTON MALL, PARKS, TRANSIT, and AMENITIES, this property offers an exceptional blend of LUXURY, CONVENIENCE, AND LIFESTYLE.
About This Property
445 Ontario Street, Milton, L9T 9K2
Home Overview
Basic Information
Walk around the neighborhood
445 Ontario Street, Milton, L9T 9K2
Shally Shi
Sales Representative, Dolphin Realty Inc
English, Mandarin
Residential ResaleProperty ManagementPre Construction
Mortgage Information
Estimated Payment
$0 Principal and Interest
 Walk Score for 445 Ontario Street
Walk Score for 445 Ontario Street

Book a Showing
Tour this home with Shally
Frequently Asked Questions
Can't find what you're looking for? Contact our support team for more information.
See the Latest Listings by Cities
1500+ home for sale in Ontario

Looking for Your Perfect Home?
Let us help you find the perfect home that matches your lifestyle
