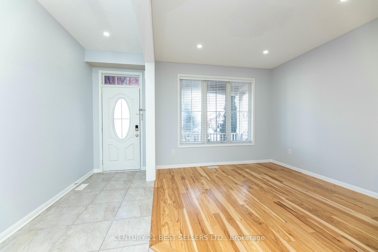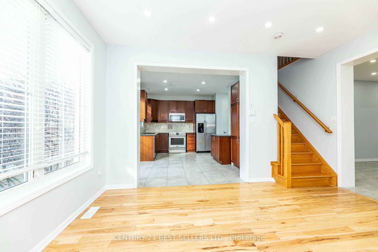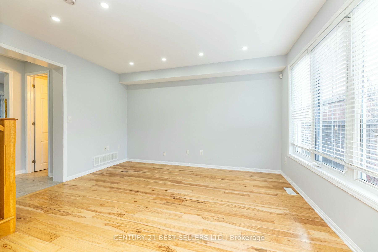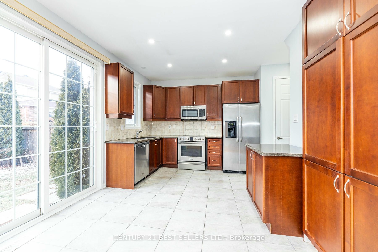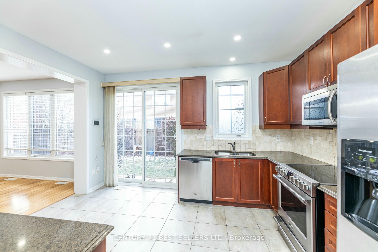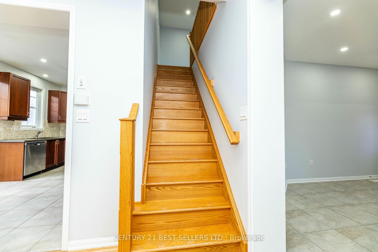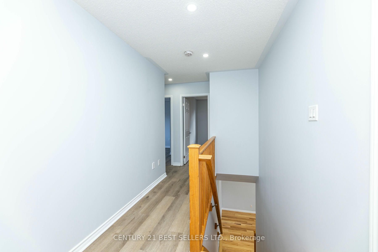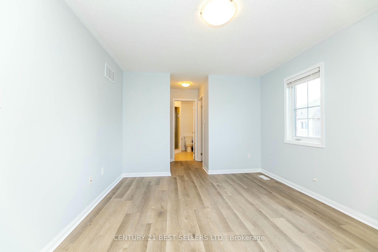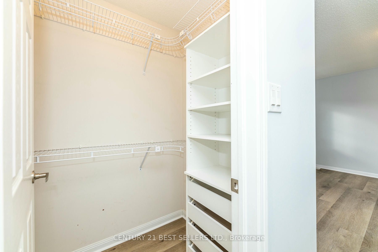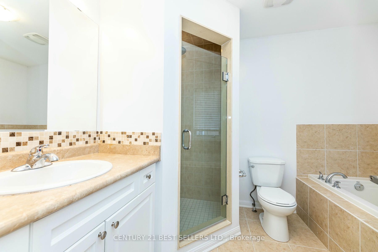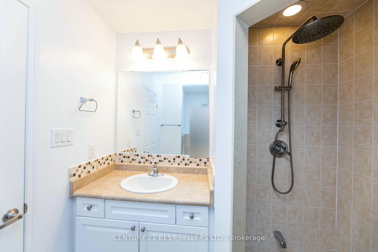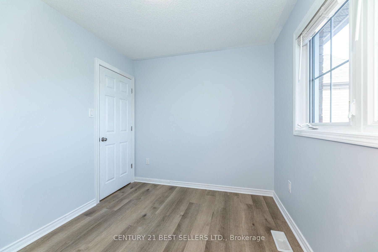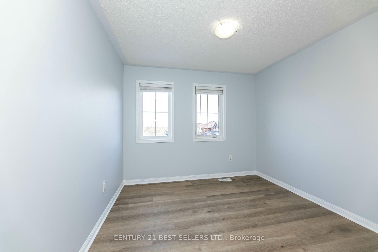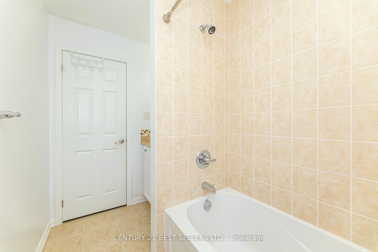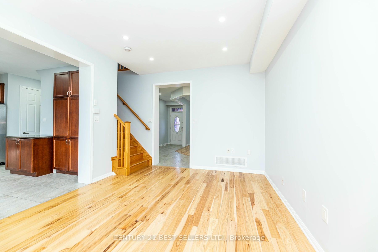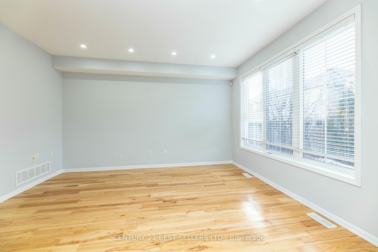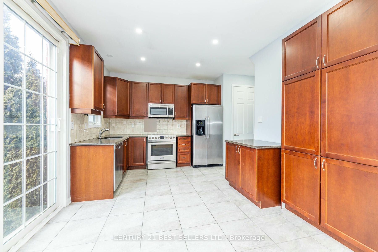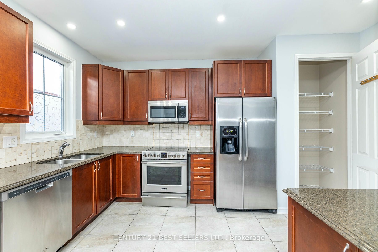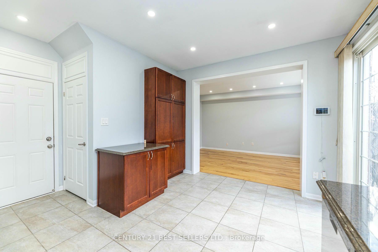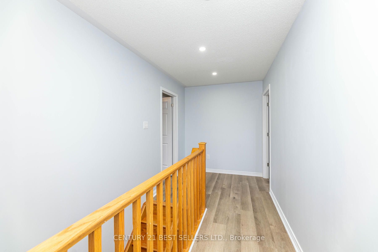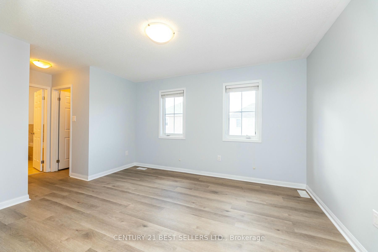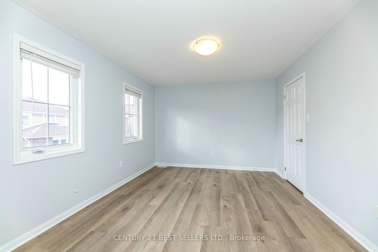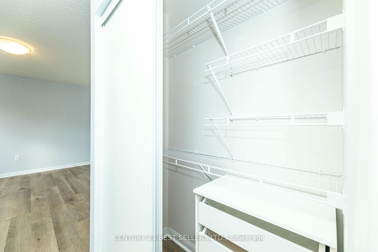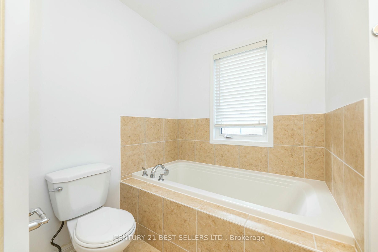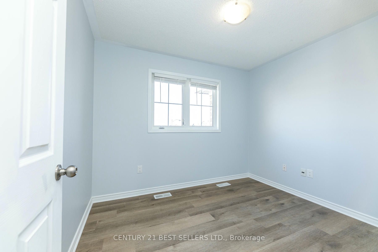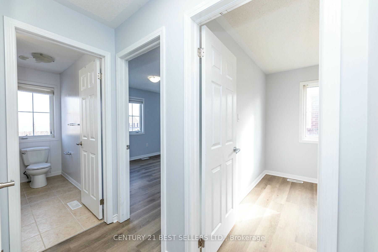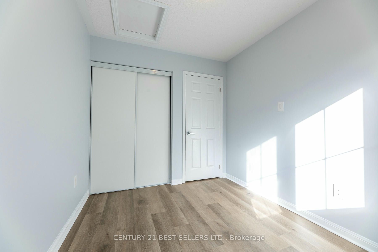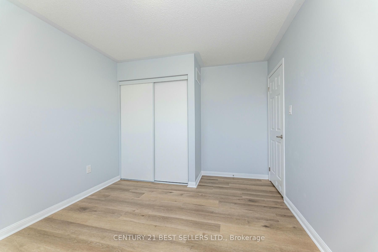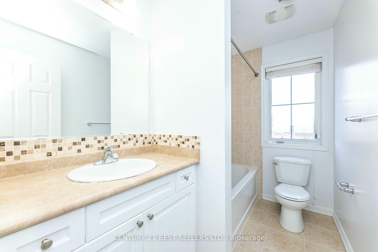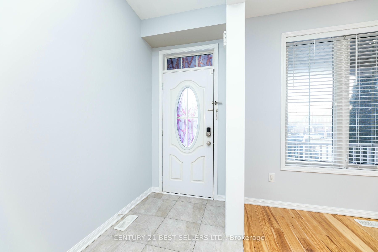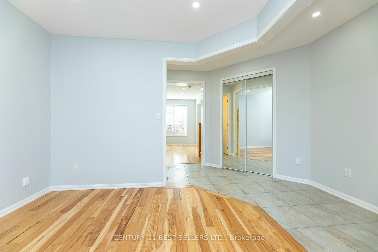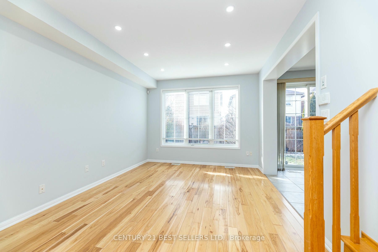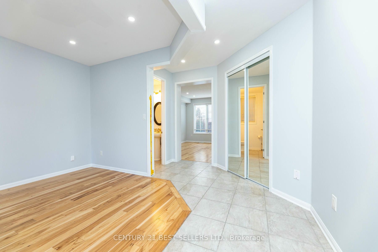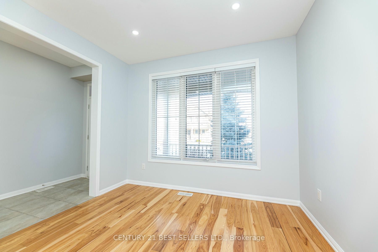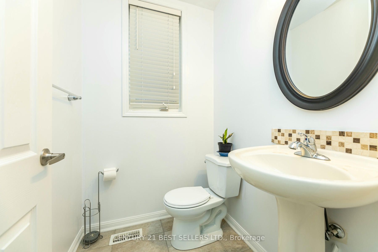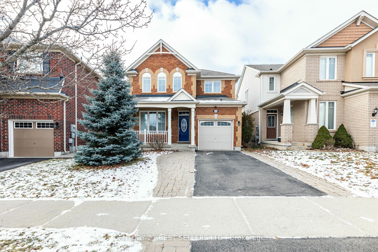
$2,500 /mo
Listed by CENTURY 21 BEST SELLERS LTD.
Detached•MLS #W12160834•New
Room Details
| Room | Features | Level |
|---|---|---|
Kitchen 4.23 × 3.35 m | Quartz CounterBacksplashPantry | Main |
Primary Bedroom 4.15 × 3.41 m | 4 Pc EnsuiteSeparate ShowerWalk-In Closet(s) | Second |
Bedroom 2 3.05 × 2.93 m | BroadloomClosetWindow | Second |
Bedroom 3 3.05 × 3.78 m | BroadloomClosetWindow | Second |
Bedroom 4 3.11 × 2.7 m | BroadloomOpen ConceptWindow | Second |
Client Remarks
Welcome to 436 Tyrone Crescent. This stunning home features 4 bedrooms and 3 bathrooms, offering ample space Located On A Quiet Child-Friendly St In The Most Desirable Hawthorne Village On The Park Neighborhood, 9' Ceiling On Main Flr, Open Concept Living Rm, Family Size Eat-In Kitchen W/W/O To Backyard & Overlooking Great Rm, Master W/W/I Closet & 4-Pc Ens., **EXTRAS** 9' Ceiling On Main Flr, 2 Car Parking In Driveway, Hw Staircase & Flrs In Living & Family Rms, Access Door To Garage, Cold Rm, Close To Schools, Parks, Hospital, Public/Go Transit , Easy Access To Hwys 401/407
About This Property
436 Tyrone Crescent, Milton, L9T 8J8
Home Overview
Basic Information
Walk around the neighborhood
436 Tyrone Crescent, Milton, L9T 8J8
Shally Shi
Sales Representative, Dolphin Realty Inc
English, Mandarin
Residential ResaleProperty ManagementPre Construction
 Walk Score for 436 Tyrone Crescent
Walk Score for 436 Tyrone Crescent

Book a Showing
Tour this home with Shally
Frequently Asked Questions
Can't find what you're looking for? Contact our support team for more information.
See the Latest Listings by Cities
1500+ home for sale in Ontario

Looking for Your Perfect Home?
Let us help you find the perfect home that matches your lifestyle
