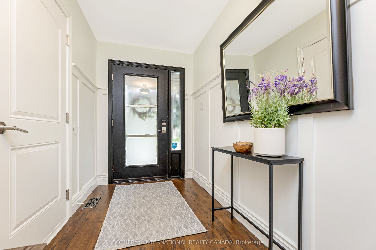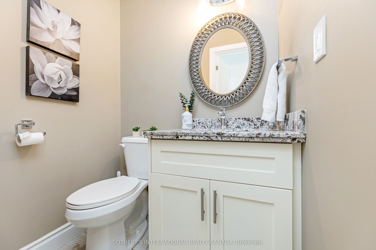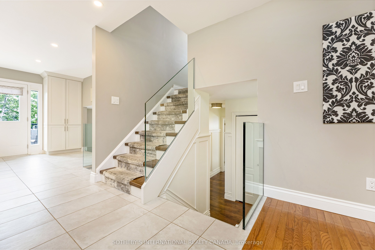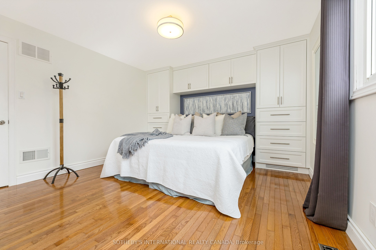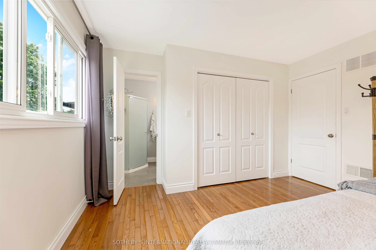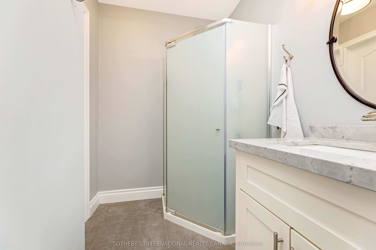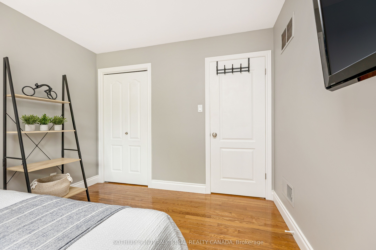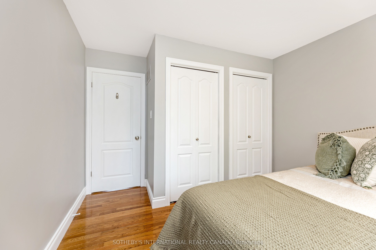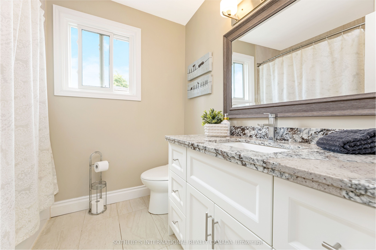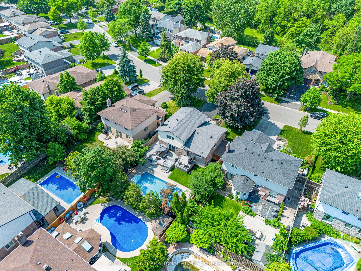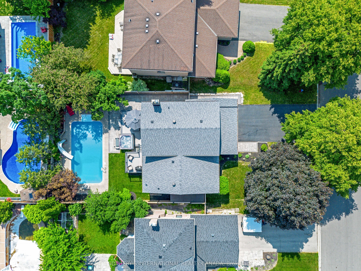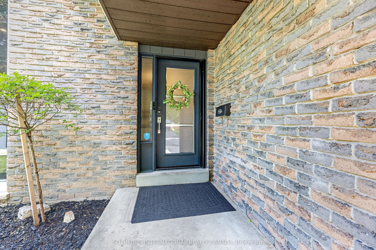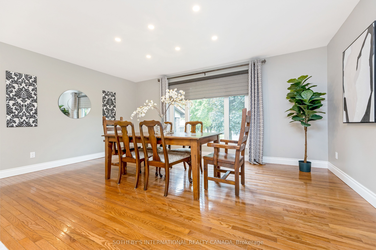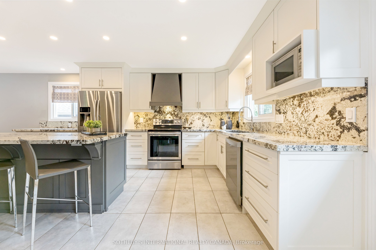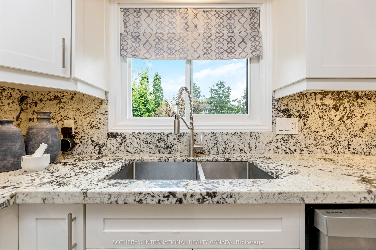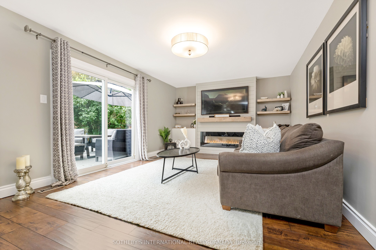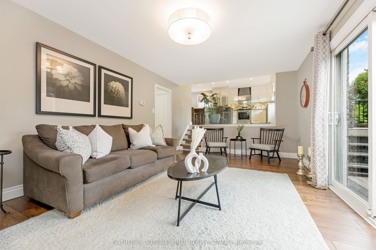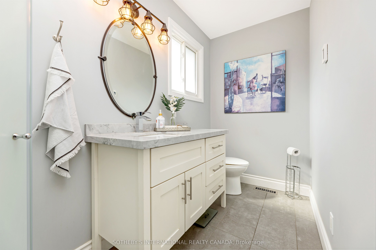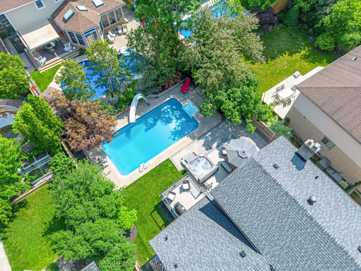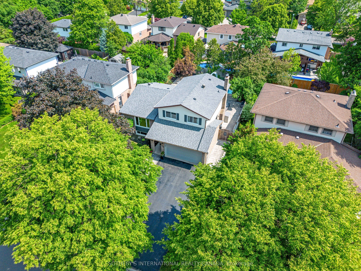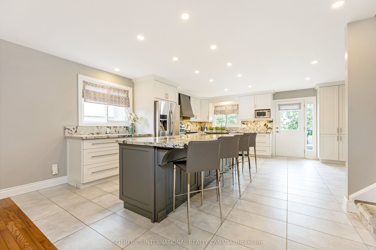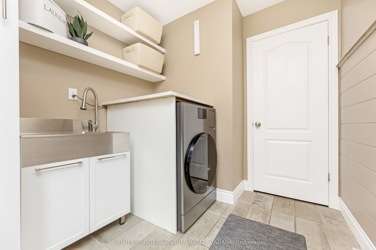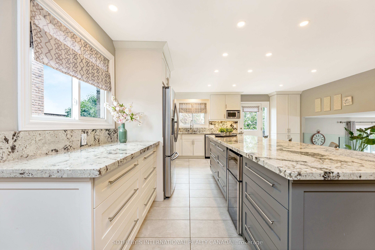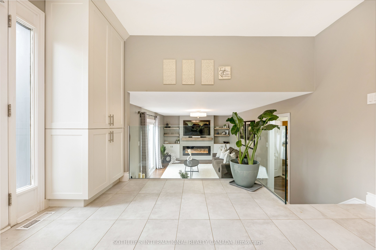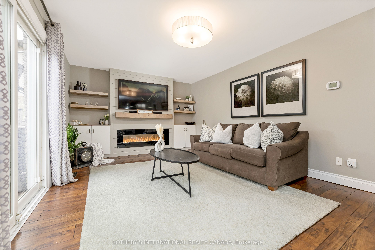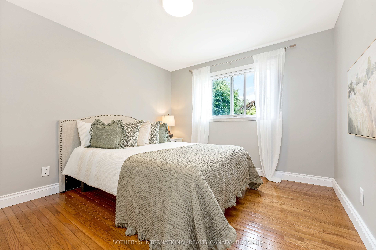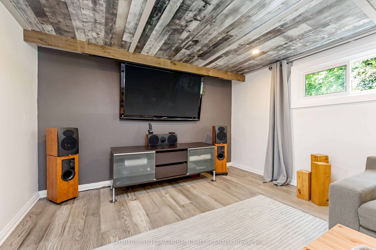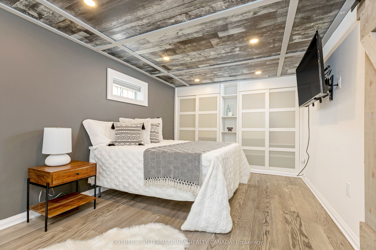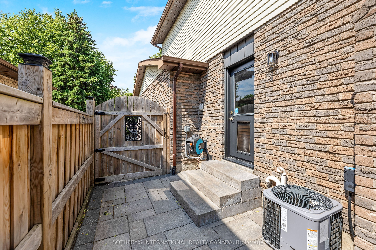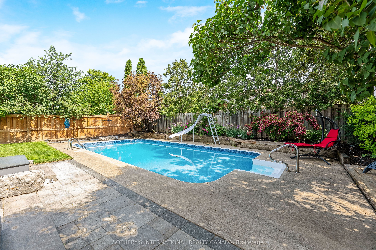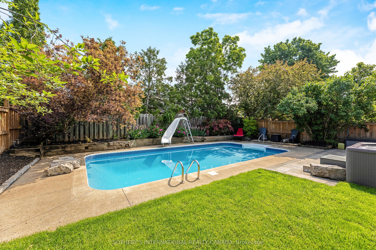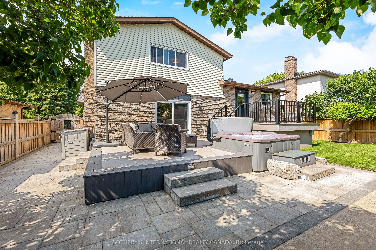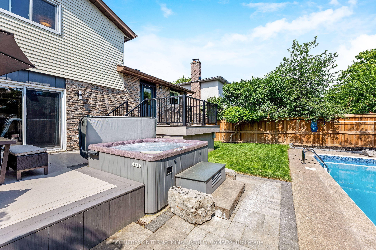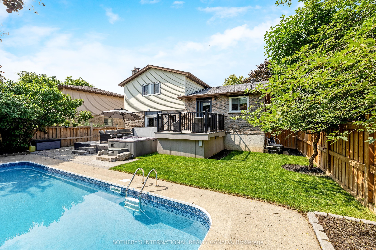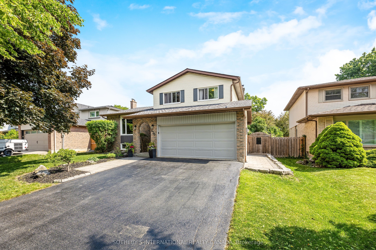
$1,300,000
Est. Payment
$4,965/mo*
*Based on 20% down, 4% interest, 30-year term
Listed by SOTHEBY'S INTERNATIONAL REALTY CANADA
Detached•MLS #W12218963•New
Price comparison with similar homes in Milton
Compared to 72 similar homes
-8.6% Lower↓
Market Avg. of (72 similar homes)
$1,422,270
Note * Price comparison is based on the similar properties listed in the area and may not be accurate. Consult licences real estate agent for accurate comparison
Room Details
| Room | Features | Level |
|---|---|---|
Living Room 3.73 × 6.01 m | B/I ShelvesElectric FireplaceW/O To Deck | Ground |
Kitchen 6.17 × 5.2 m | Granite CountersStainless Steel ApplPot Lights | Main |
Dining Room 5.23 × 3.55 m | Hardwood FloorPot LightsOpen Concept | Main |
Primary Bedroom 3.78 × 4.01 m | Hardwood FloorDouble Closet3 Pc Ensuite | Second |
Bedroom 2 3.14 × 3.93 m | Hardwood FloorDouble Closet | Second |
Bedroom 3 3.65 × 2.92 m | Hardwood Floor | Second |
Client Remarks
Welcome to 430 Gowland Crescent! Nestled on a mature 55 x 115 ft lot in the coveted Timberlea neighbourhood, this beautifully updated home offers the perfect blend of luxury, comfort, and family-friendly living. Step into a complete backyard oasis featuring a heated in-ground saltwater pool, relaxing hot tub, two-tier composite deck, and interlock patio perfect for entertaining or unwinding in style. Inside, the open-concept main floor is designed for modern living, highlighted by an upgraded kitchen with a large central island, granite countertops, and premium stainless-steel appliances. The seamless flow from kitchen to living space makes it ideal for both daily life and hosting guests. With 3+1 bedrooms, including a spacious primary with a 3-piece ensuite, this home offers plenty of room for a growing family. The fully finished lower level adds even more versatile living space ideal for a rec room, home office, or guest suite. No sidewalk allows parking available for up to 6 vehicles. Many recent improvements, including central air (2019), roof (2020), pool pump (2023), pool heater (2024), and pool liner (2025), just to name a few! Conveniently situated near schools, parks, shopping, rec centre, public transit, and major highway access. Don't miss this rare opportunity to own a turn-key home on one of Timberleas most sought-after streets! Visit our open house this Saturday from 2-4pm to see this one for yourself!
About This Property
430 Gowland Crescent, Milton, L9T 4E4
Home Overview
Basic Information
Walk around the neighborhood
430 Gowland Crescent, Milton, L9T 4E4
Shally Shi
Sales Representative, Dolphin Realty Inc
English, Mandarin
Residential ResaleProperty ManagementPre Construction
Mortgage Information
Estimated Payment
$0 Principal and Interest
 Walk Score for 430 Gowland Crescent
Walk Score for 430 Gowland Crescent

Book a Showing
Tour this home with Shally
Frequently Asked Questions
Can't find what you're looking for? Contact our support team for more information.
See the Latest Listings by Cities
1500+ home for sale in Ontario

Looking for Your Perfect Home?
Let us help you find the perfect home that matches your lifestyle
