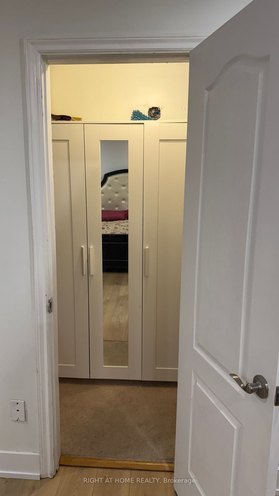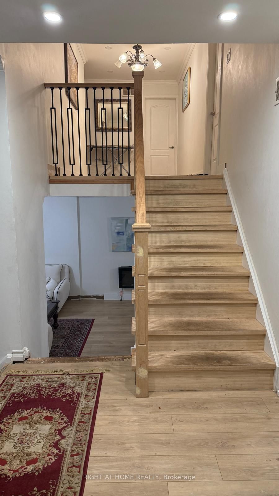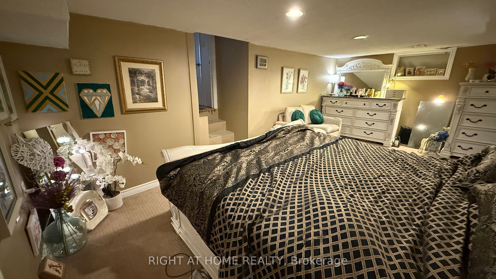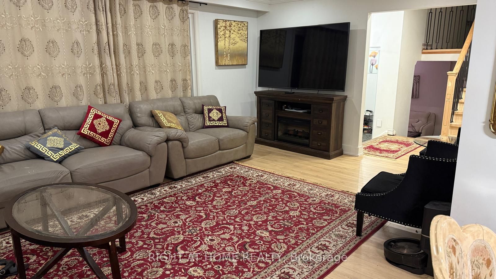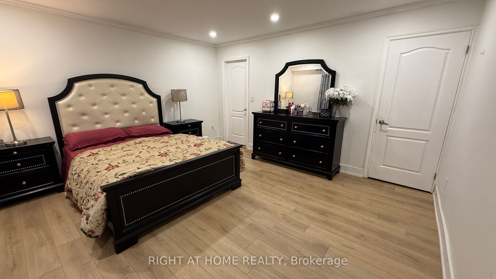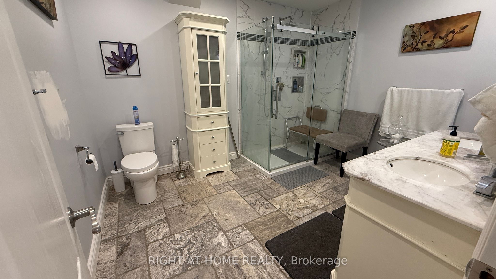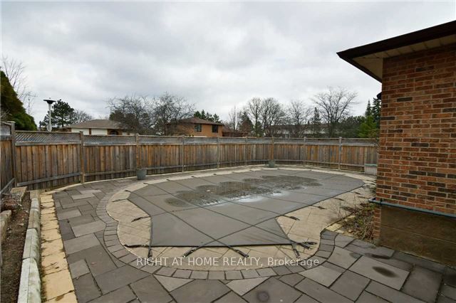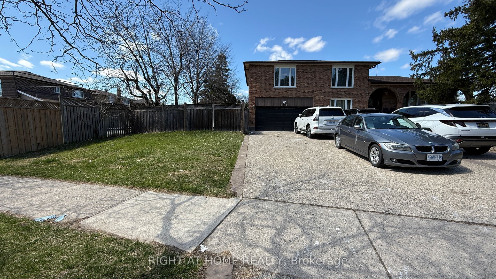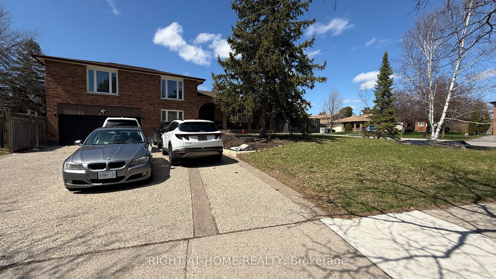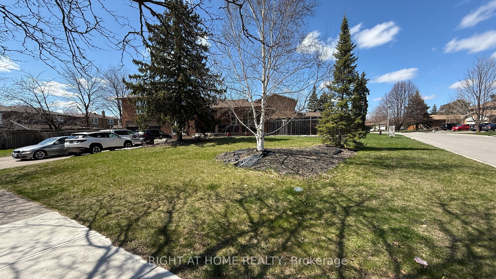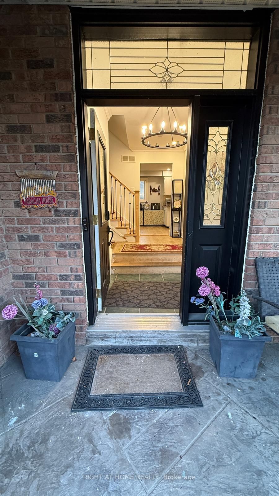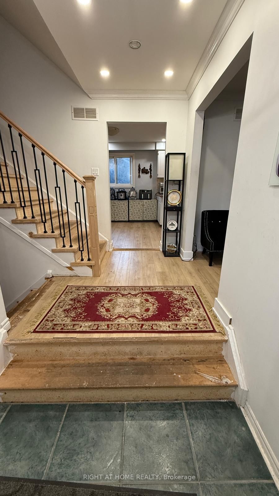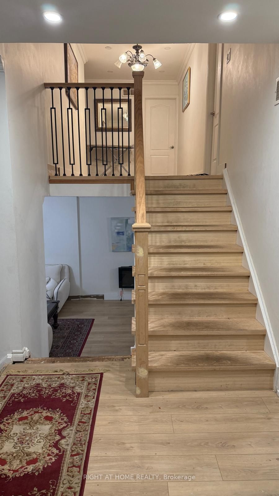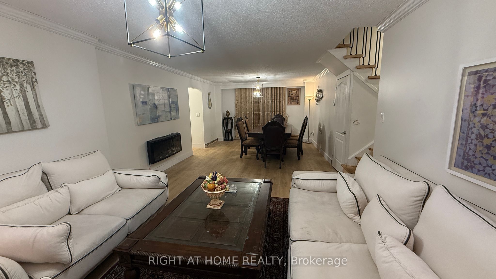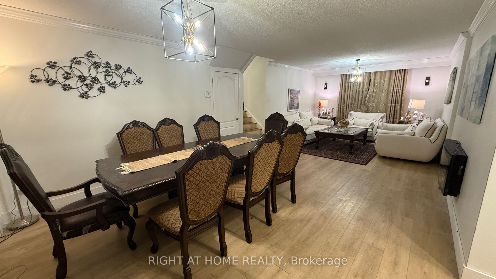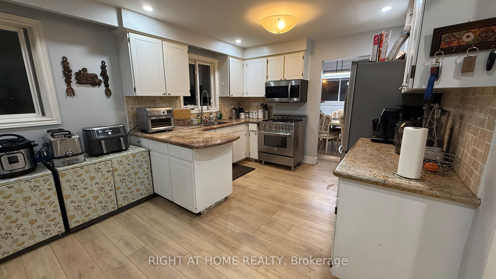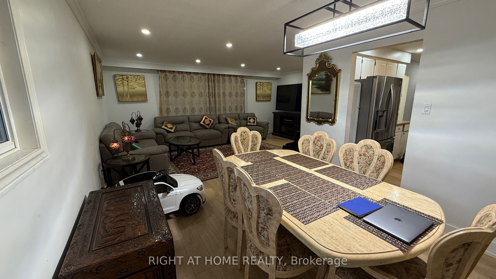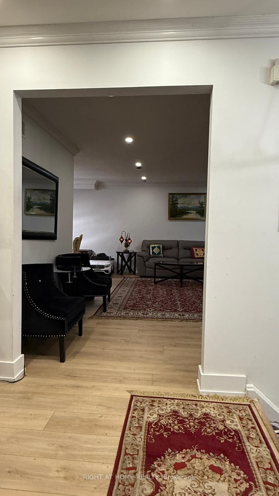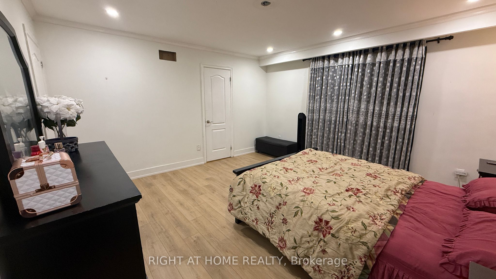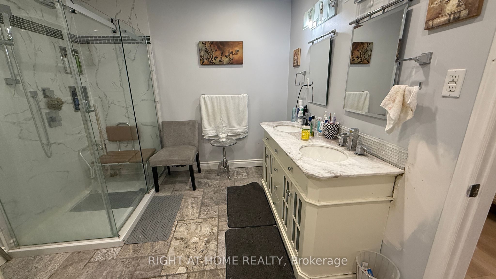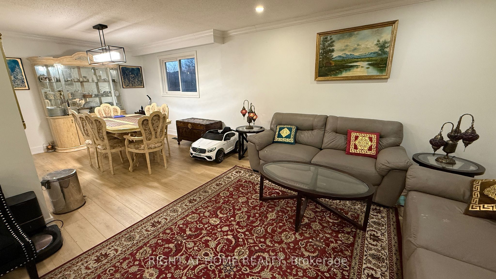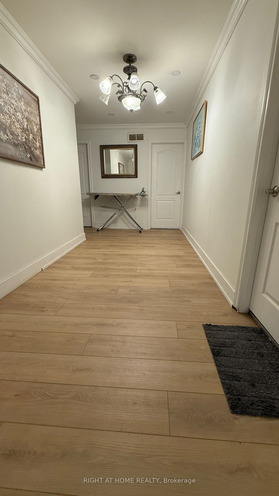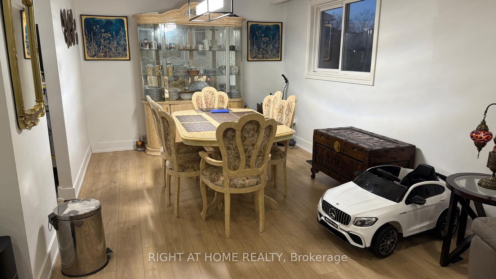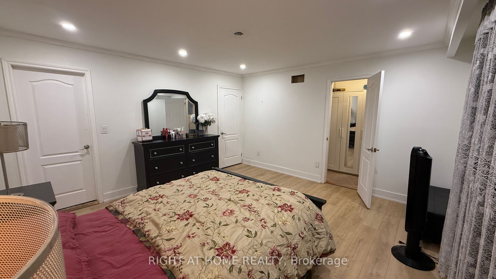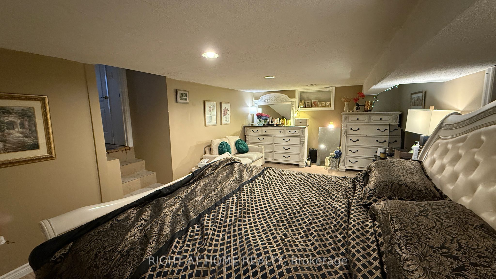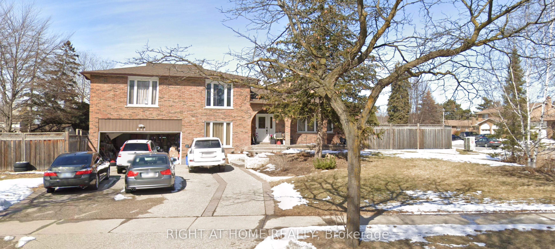
$1,399,900
Est. Payment
$5,347/mo*
*Based on 20% down, 4% interest, 30-year term
Listed by RIGHT AT HOME REALTY
Detached•MLS #W12094615•New
Price comparison with similar homes in Milton
Compared to 65 similar homes
1.0% Higher↑
Market Avg. of (65 similar homes)
$1,385,437
Note * Price comparison is based on the similar properties listed in the area and may not be accurate. Consult licences real estate agent for accurate comparison
Room Details
| Room | Features | Level |
|---|---|---|
Living Room 5.81 × 3.84 m | LaminateCrown MouldingLarge Window | Main |
Dining Room 3.6 × 3.19 m | LaminateCrown Moulding | Main |
Kitchen 5.2 × 3.53 m | Granite CountersStainless Steel ApplEat-in Kitchen | Main |
Primary Bedroom 4.4 × 4.26 m | Laminate4 Pc EnsuiteWalk-In Closet(s) | Second |
Bedroom 2 3.83 × 3.34 m | LaminateLarge Window | Second |
Bedroom 3 4.26 × 3.14 m | LaminateLarge Window | Second |
Client Remarks
Welcome to 411 Laurier Avenue! A rare opportunity in the heart of Bronte Meadows! This spacious 5-level side-split offers approximately 3,300 sq. ft. of finished living space on a massive premium lot with over 16,000 sq. ft. of land. Once a showstopper, this home now awaits a new vision perfect for investors, builders, or handy homeowners looking to add value and revive its former charm. The exterior boasts over $100,000 in previous landscaping, including an aggregate stone driveway (parking for 6), stamped concrete, and a jewel stone front porch. Step inside and you'll find generous room sizes, crown moulding, large windows, granite countertops, and a double oven in the kitchen. The upper level features 3 spacious bedrooms and 2 spa-inspired bathrooms, including a master ensuite with natural marble tile, his and hers sinks, and a glass shower. The third level includes a cozy family room, another updated bathroom, laundry, garage access, and a walkout to a private backyard oasis complete with a composite deck, stone patio, green space, and a separate in-ground pool area. The fourth level offers a 4th bedroom and a second family room with a wet bar, gas fireplace, and ample storage. Located in a quiet, highly sought-after neighbourhood surrounded by parks, schools, and amenities this is your chance to unlock the true potential of a home that simply needs a little TLC. Don't miss out on this incredible opportunity!
About This Property
411 Laurier Avenue, Milton, L9T 3K7
Home Overview
Basic Information
Walk around the neighborhood
411 Laurier Avenue, Milton, L9T 3K7
Shally Shi
Sales Representative, Dolphin Realty Inc
English, Mandarin
Residential ResaleProperty ManagementPre Construction
Mortgage Information
Estimated Payment
$0 Principal and Interest
 Walk Score for 411 Laurier Avenue
Walk Score for 411 Laurier Avenue

Book a Showing
Tour this home with Shally
Frequently Asked Questions
Can't find what you're looking for? Contact our support team for more information.
See the Latest Listings by Cities
1500+ home for sale in Ontario

Looking for Your Perfect Home?
Let us help you find the perfect home that matches your lifestyle
