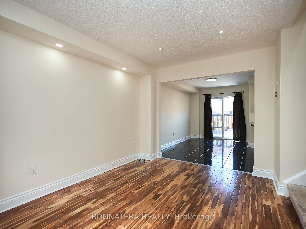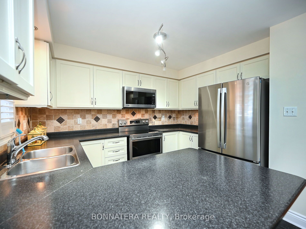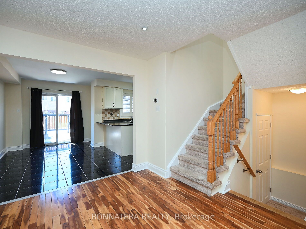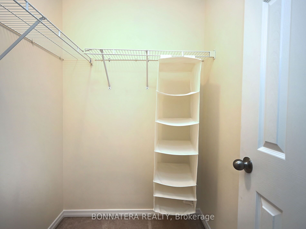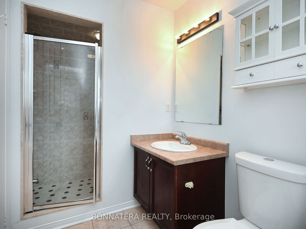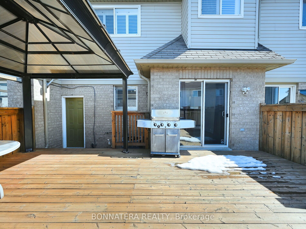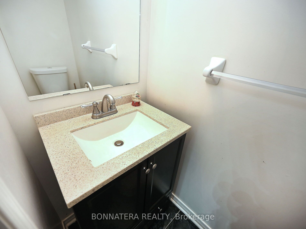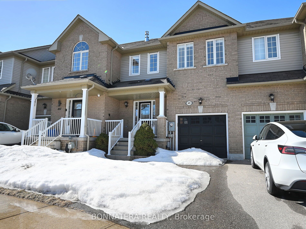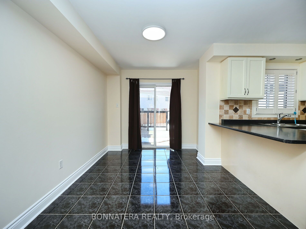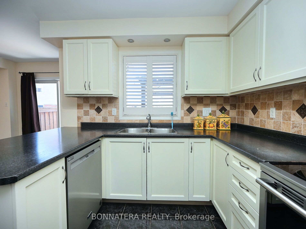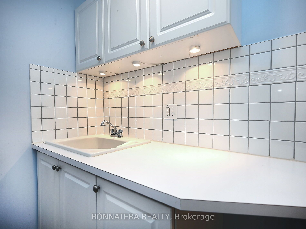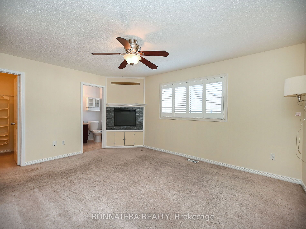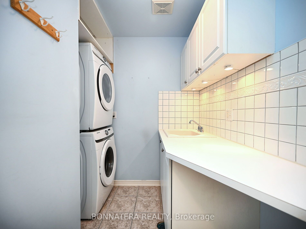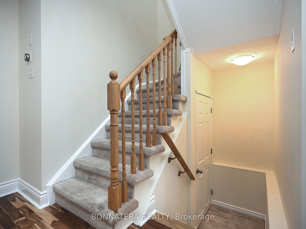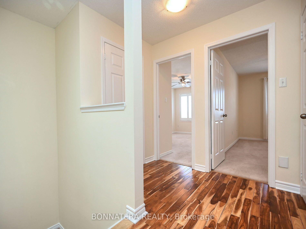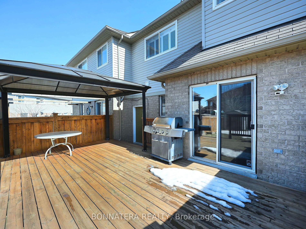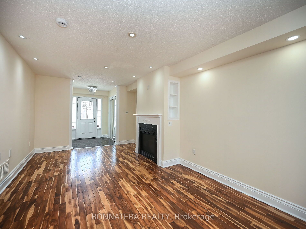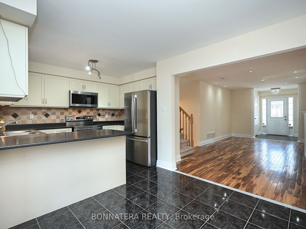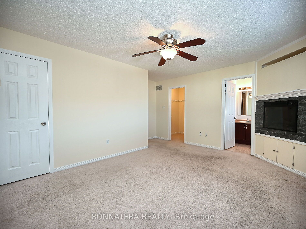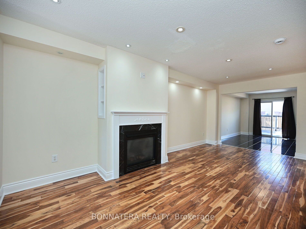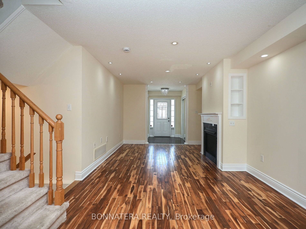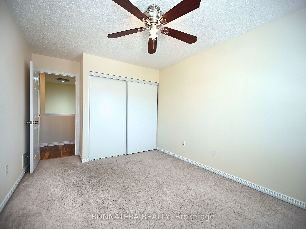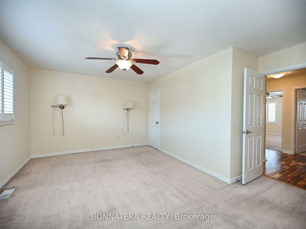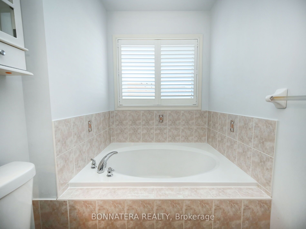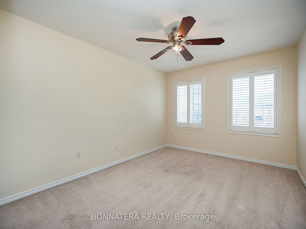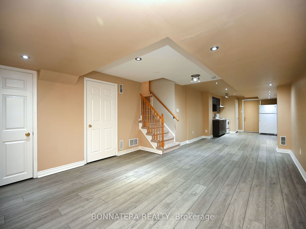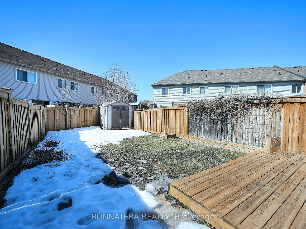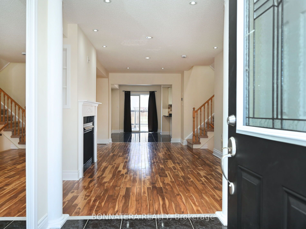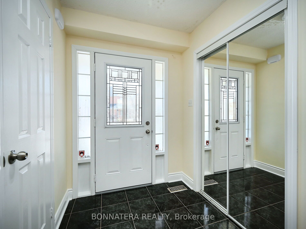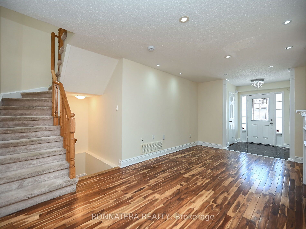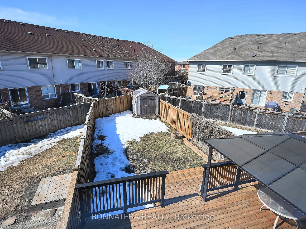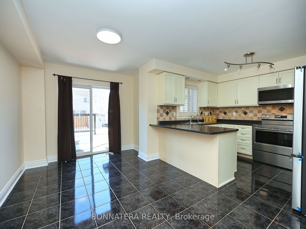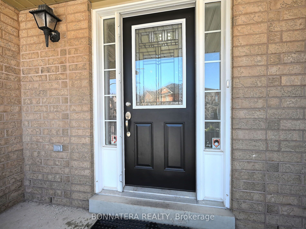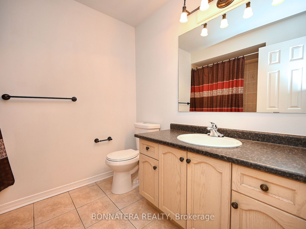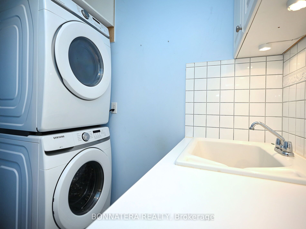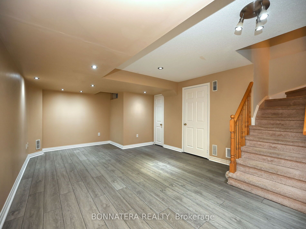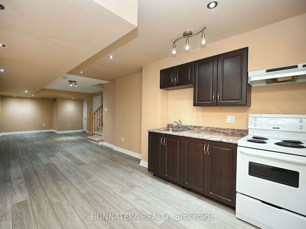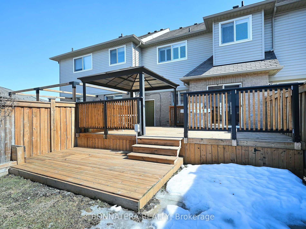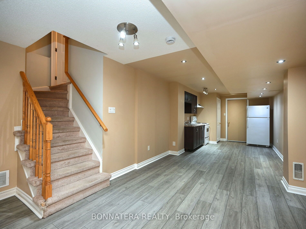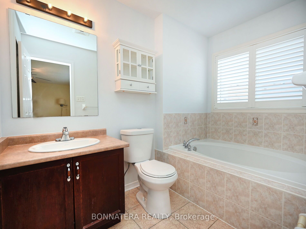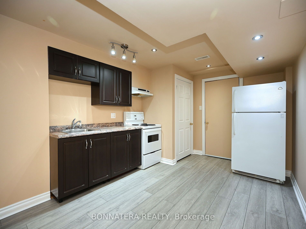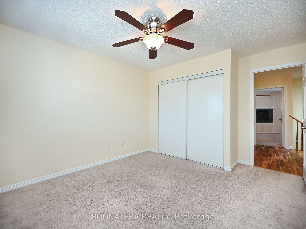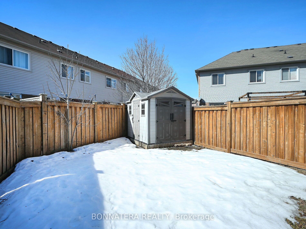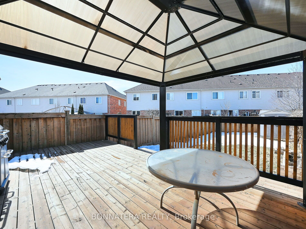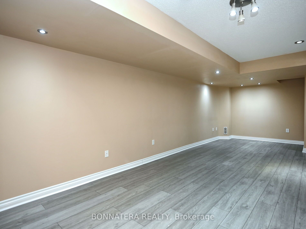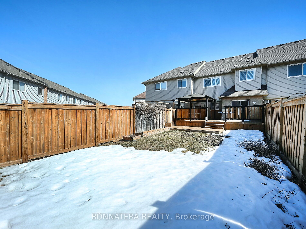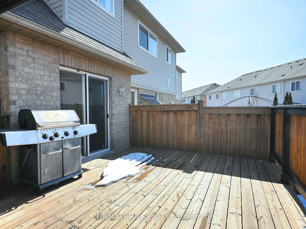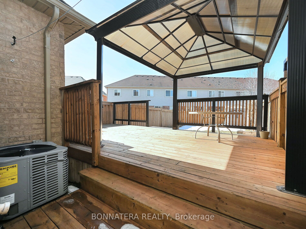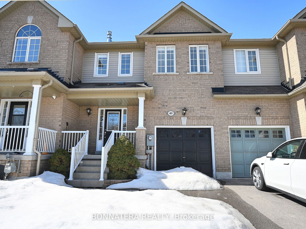
$3,200 /mo
Listed by BONNATERA REALTY
Att/Row/Townhouse•MLS #W12014549•New
Room Details
| Room | Features | Level |
|---|---|---|
Kitchen 2.56 × 3.32 m | Main | |
Primary Bedroom 4.69 × 3.42 m | Second | |
Bedroom 2 3.93 × 3.04 m | Second | |
Bedroom 3 3.42 × 3.32 m | Second |
Client Remarks
This beautifully upgraded 3-bedroom, 3-bathroom townhome offers 1,715 sq. ft. of living space on a quiet street with a large 132 ft. deep lot. The home features tiger hardwood floors on main and 2nd floor, California shutters, and a beautiful kitchen with stainless steel appliances, stone backsplash, and under-cabinet lighting. The breakfast area leads to a two-tiered deck with a gazebo, natural gas hookup, BBQ and a large 9'x7' shed, plus garage access Upstairs includes spacious bedrooms, a master suite with a walk-in closet, ensuite and a fireplace, and a convenient second-floor laundry with tons of cabinet space, laundry tub, backsplash and folding table. The open-concept basement is finished with laminate flooring and includes a kitchenette with a stove, range hood, and fridge, making it perfect for teens or in-laws. This home is a true gem don't miss your opportunity to own this meticulously upgraded property!
About This Property
409 Hobbs Crescent, Milton, L9T 0J2
Home Overview
Basic Information
Walk around the neighborhood
409 Hobbs Crescent, Milton, L9T 0J2
Shally Shi
Sales Representative, Dolphin Realty Inc
English, Mandarin
Residential ResaleProperty ManagementPre Construction
 Walk Score for 409 Hobbs Crescent
Walk Score for 409 Hobbs Crescent

Book a Showing
Tour this home with Shally
Frequently Asked Questions
Can't find what you're looking for? Contact our support team for more information.
Check out 100+ listings near this property. Listings updated daily
See the Latest Listings by Cities
1500+ home for sale in Ontario

Looking for Your Perfect Home?
Let us help you find the perfect home that matches your lifestyle
