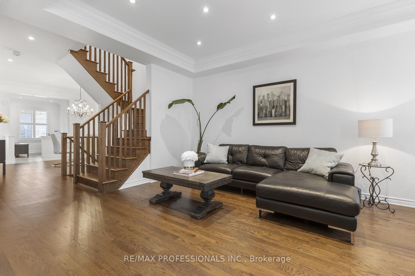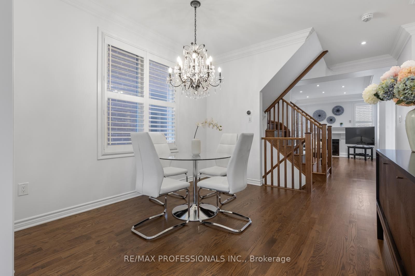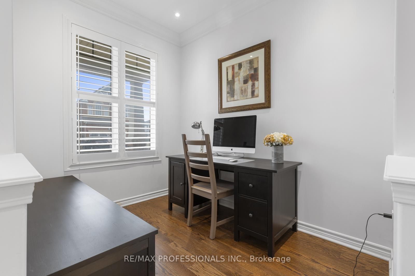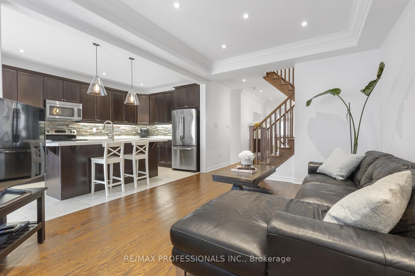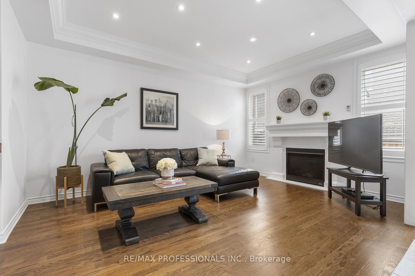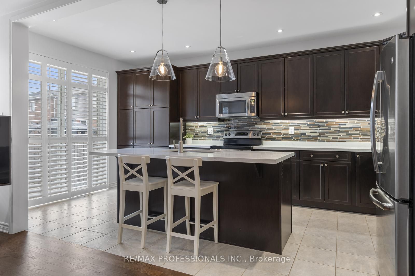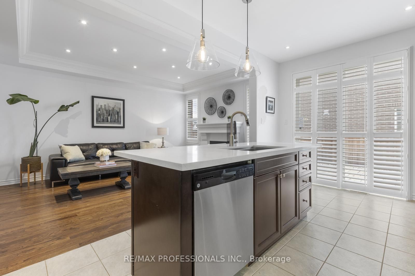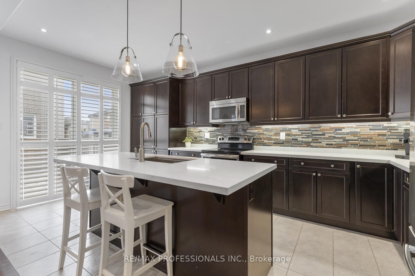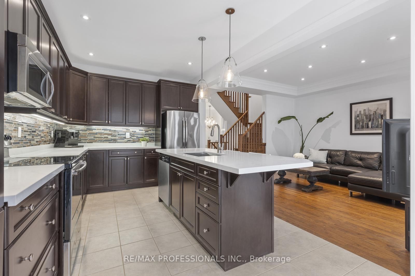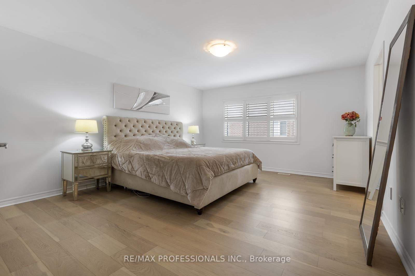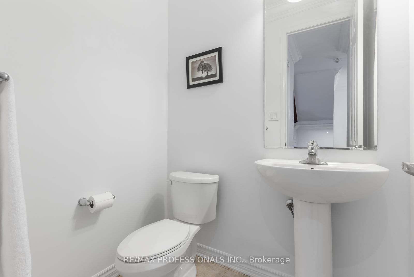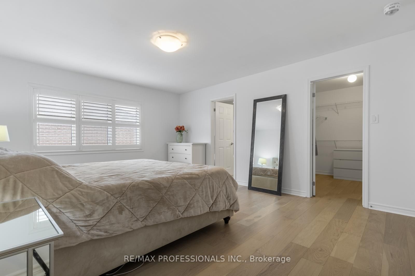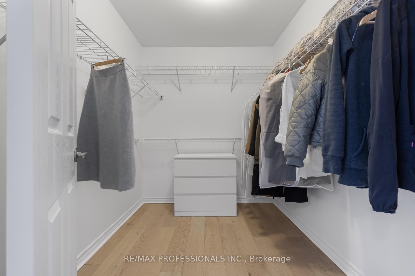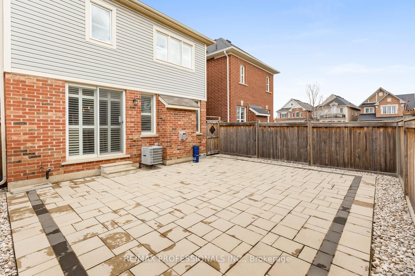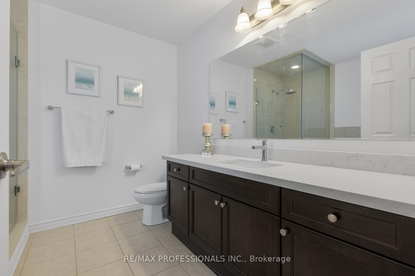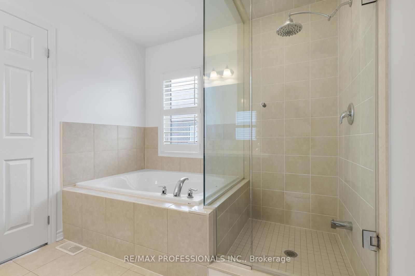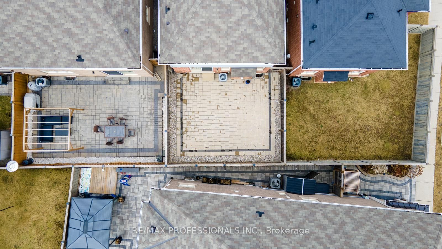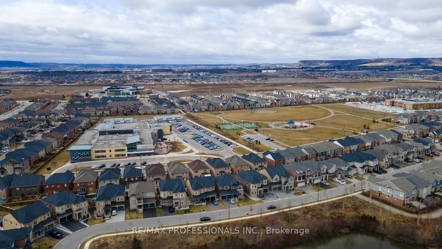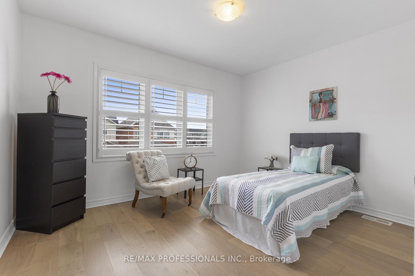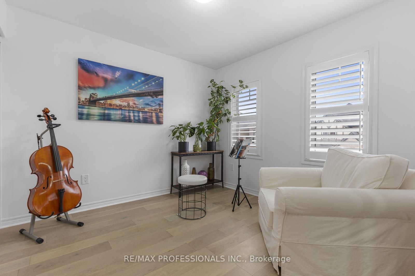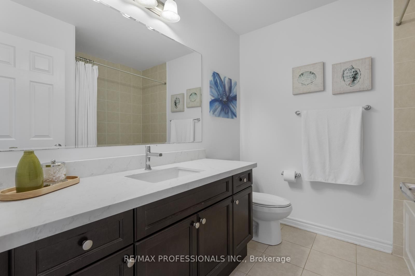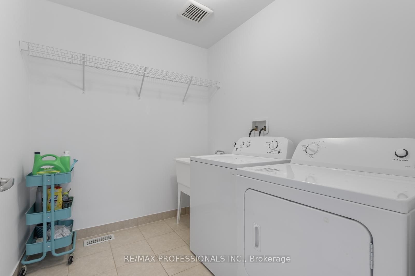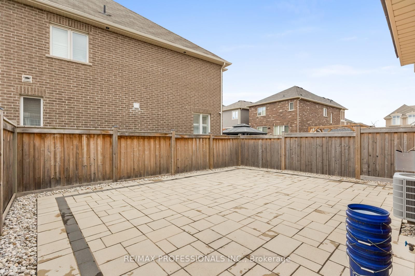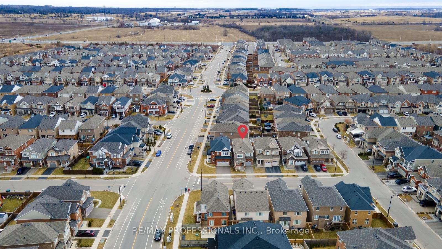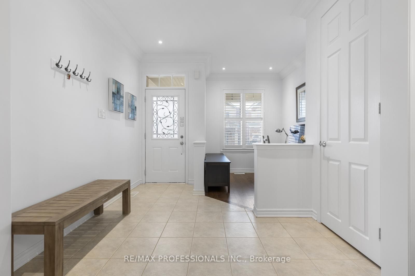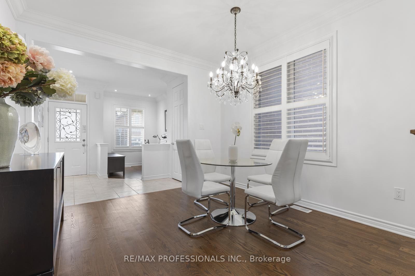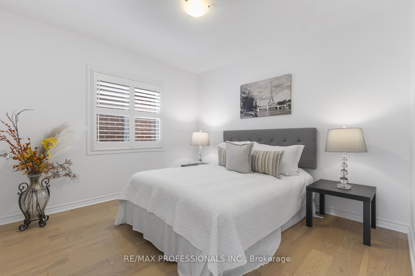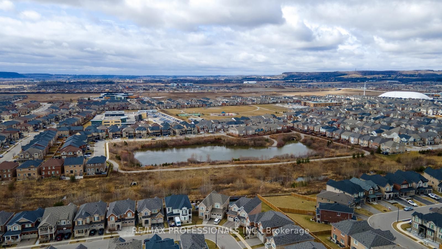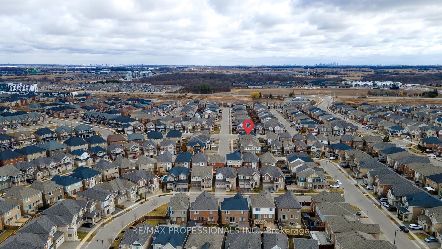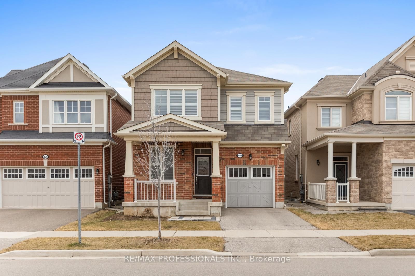
$1,185,000
Est. Payment
$4,526/mo*
*Based on 20% down, 4% interest, 30-year term
Listed by RE/MAX PROFESSIONALS INC.
Detached•MLS #W12145887•New
Price comparison with similar homes in Milton
Compared to 73 similar homes
-17.5% Lower↓
Market Avg. of (73 similar homes)
$1,435,912
Note * Price comparison is based on the similar properties listed in the area and may not be accurate. Consult licences real estate agent for accurate comparison
Room Details
| Room | Features | Level |
|---|---|---|
Dining Room 3.22 × 3.64 m | Hardwood FloorWindowCalifornia Shutters | Main |
Kitchen 5.32 × 3.02 m | Ceramic FloorSliding DoorsCalifornia Shutters | Main |
Primary Bedroom 4.96 × 4.21 m | Walk-In Closet(s)Ensuite BathSeparate Shower | Second |
Bedroom 2 3.08 × 3.76 m | Hardwood FloorWindowCalifornia Shutters | Second |
Bedroom 3 3.11 × 3.12 m | Hardwood FloorWindowCalifornia Shutters | Second |
Bedroom 4 2.97 × 3.33 m | Hardwood FloorWindowCalifornia Shutters | Second |
Client Remarks
This beautifully maintained family home offers 4 spacious bedrooms, 3 bathrooms, and 2,091 square feet of well-designed living space above ground. Located in one of Milton's most sought-after neighbourhoods, this home is packed with upgrades, thoughtful touches, and unbeatable proximity to parks and schools making it ideal for growing families. Step inside to find9-foot smooth ceilings on the main floor, crown moulding, and California shutters throughout. The home is completely carpet-free, with newer hardwood flooring on the second level for a clean and modern feel. The heart of the home is the updated kitchen featuring a large island, stainless steel appliances, and brand new granite countertops (March 25, 2025) also installed in two bathrooms for a cohesive, stylish look. The open-concept family room, centred around a cozy gas fireplace, offers the perfect space for family movie nights or relaxed evenings at home. Upstairs, the spacious primary suite features a luxurious5-piece ensuite with a separate shower and soaker tub, as well as a large walk-in closet. You'll also find a second-floor laundry room and a generous linen closet for added convenience. Direct access from the garage makes day-to-day life easier, while the professionally landscaped backyard with stonework offers a beautiful setting for outdoor play or entertaining. The basement includes a rough-in for plumbing, giving you the flexibility to finish the space to suit your needs. A sump pump is already installed, and the hot water tank is a rental. This home is very close to Ford Neighbourhood Park, Viola Desmond Public School, and St. Scholastica Catholic Elem School, and is within walking distance to St Francis Xavier Catholic School. Set in a family-friendly neighbourhood just minutes from top-rated schools, this home is also steps from Milton Marketplace Plaza, offering Sobeys, LCBO, the Beer Store, Pet Valu, and three major banks. Everything your family needs is right around the corner.
About This Property
400 Clarkson Gate, Milton, L9E 0B8
Home Overview
Basic Information
Walk around the neighborhood
400 Clarkson Gate, Milton, L9E 0B8
Shally Shi
Sales Representative, Dolphin Realty Inc
English, Mandarin
Residential ResaleProperty ManagementPre Construction
Mortgage Information
Estimated Payment
$0 Principal and Interest
 Walk Score for 400 Clarkson Gate
Walk Score for 400 Clarkson Gate

Book a Showing
Tour this home with Shally
Frequently Asked Questions
Can't find what you're looking for? Contact our support team for more information.
See the Latest Listings by Cities
1500+ home for sale in Ontario

Looking for Your Perfect Home?
Let us help you find the perfect home that matches your lifestyle
