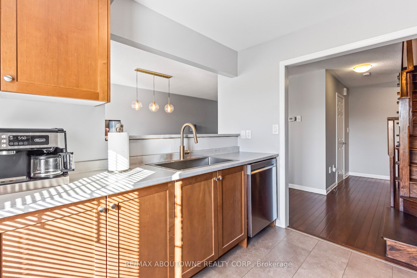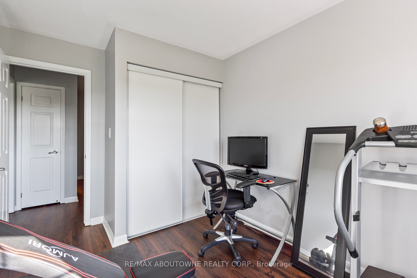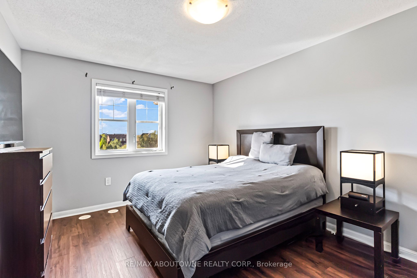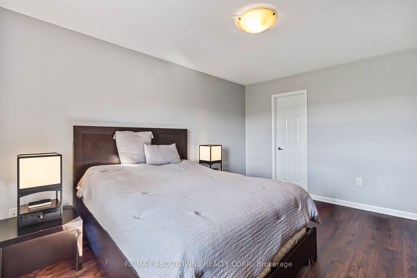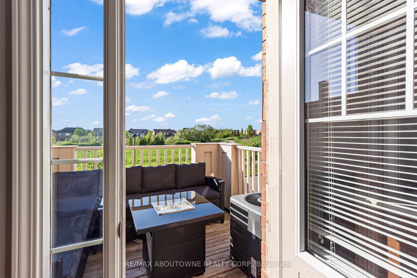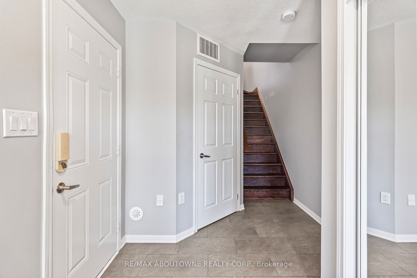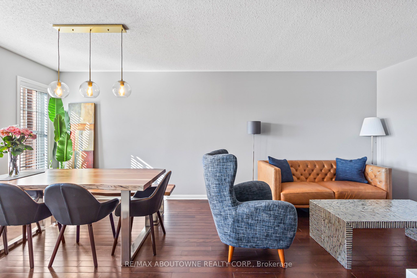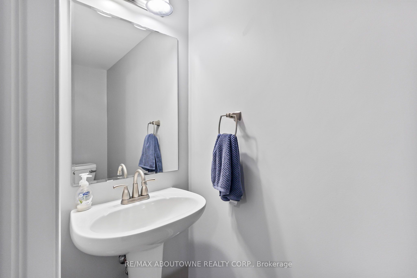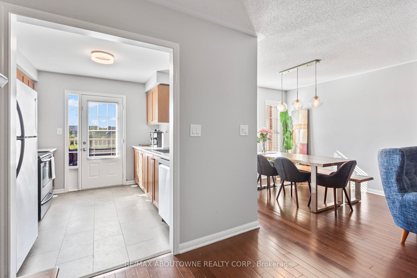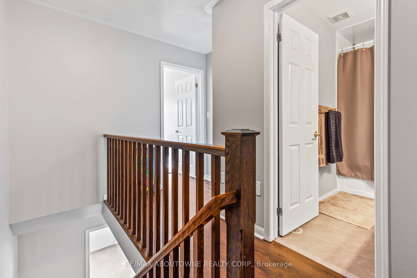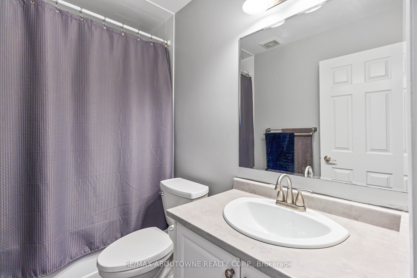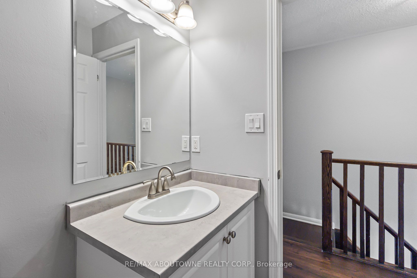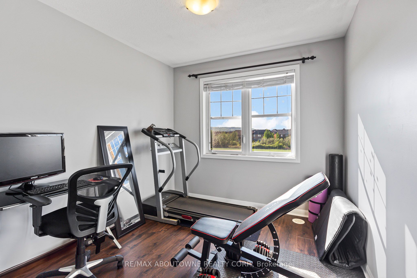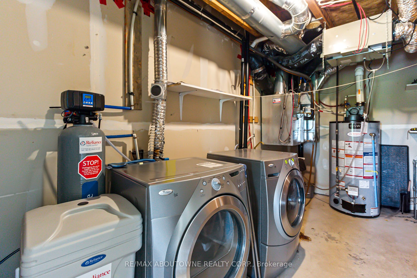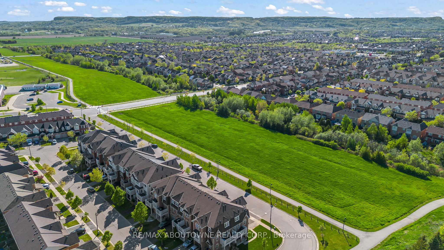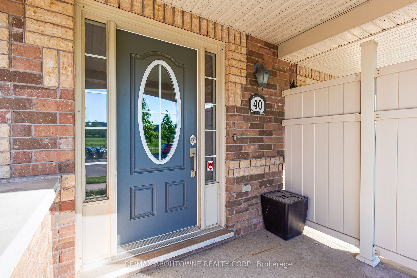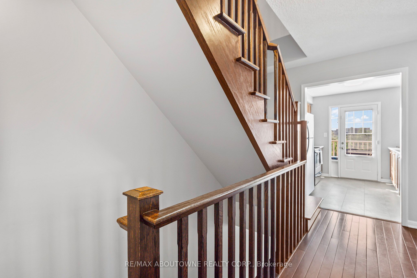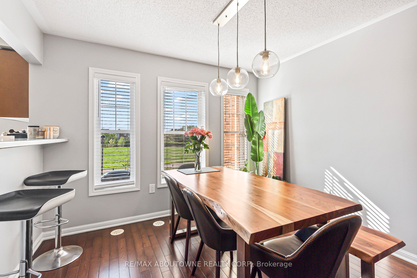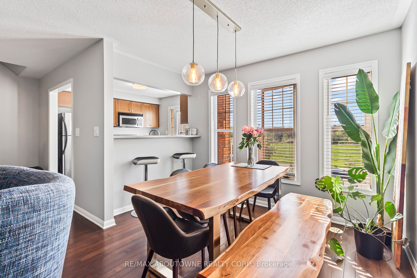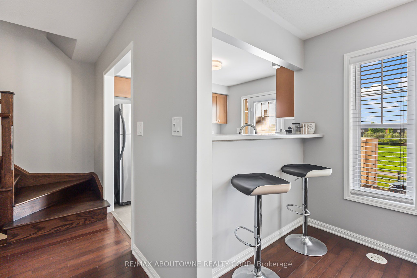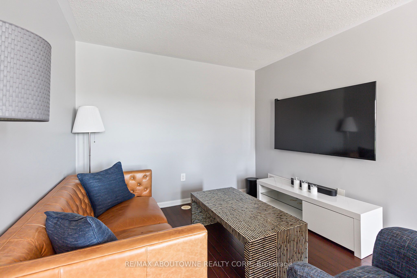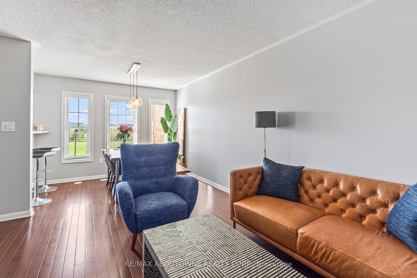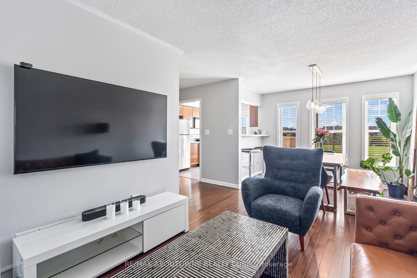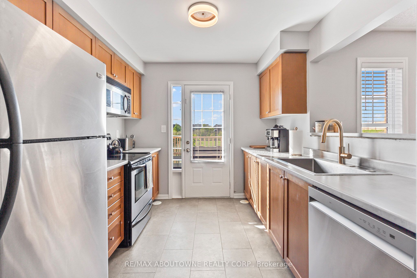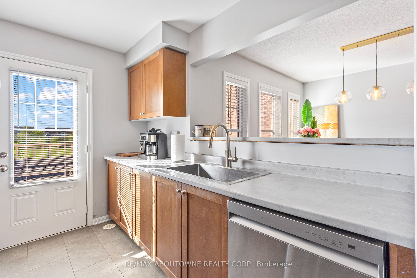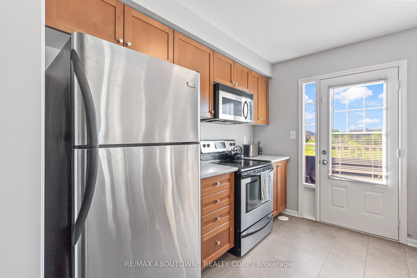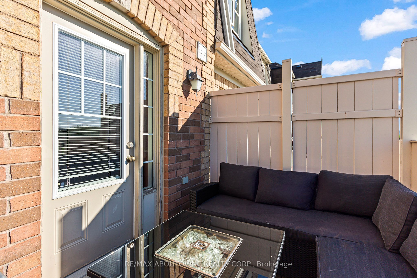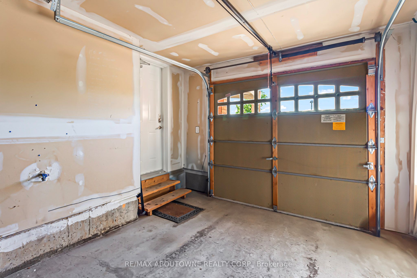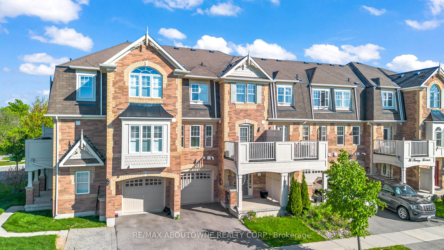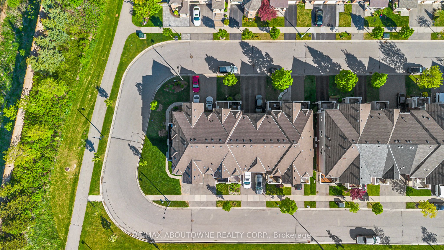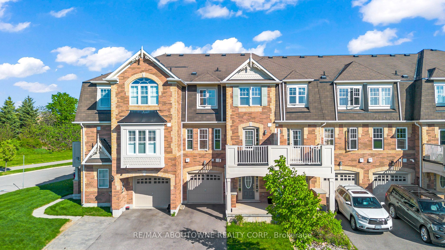
$2,750 /mo
Listed by RE/MAX ABOUTOWNE REALTY CORP.
Att/Row/Townhouse•MLS #W12160033•New
Room Details
| Room | Features | Level |
|---|---|---|
Living Room 3.35 × 3.23 m | Hardwood FloorOpen Concept | Second |
Dining Room 3 × 2.74 m | Hardwood FloorOpen Concept | Second |
Kitchen 3 × 2.74 m | Ceramic FloorW/O To Balcony | Second |
Primary Bedroom 4.42 × 3.3 m | BroadloomWalk-In Closet(s) | Third |
Bedroom 2 2.9 × 2.69 m | BroadloomCloset | Third |
Client Remarks
Lovely 3-storey townhome in the sought-after Hawthorne Village community. This bright and spacious 2-bedroom home features an open-concept second floor with a modern kitchen equipped with stainless steel appliances and a walk-out balcony overlooking lush greenery. Enjoy an abundance of natural light and a serene view. The third level offers hardwood flooring throughout, two generously sized bedrooms, and a 4-piece bathroom. Conveniently located close to all amenities and just steps to schools, parks, and scenic walking trails - A perfect place to call home!
About This Property
40 Finney Terrace, Milton, L9T 7B2
Home Overview
Basic Information
Walk around the neighborhood
40 Finney Terrace, Milton, L9T 7B2
Shally Shi
Sales Representative, Dolphin Realty Inc
English, Mandarin
Residential ResaleProperty ManagementPre Construction
 Walk Score for 40 Finney Terrace
Walk Score for 40 Finney Terrace

Book a Showing
Tour this home with Shally
Frequently Asked Questions
Can't find what you're looking for? Contact our support team for more information.
See the Latest Listings by Cities
1500+ home for sale in Ontario

Looking for Your Perfect Home?
Let us help you find the perfect home that matches your lifestyle
