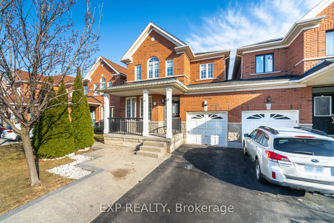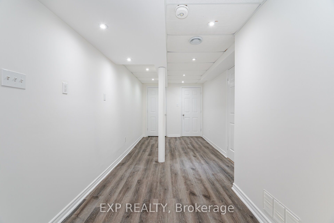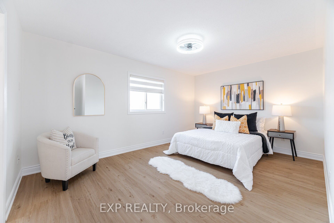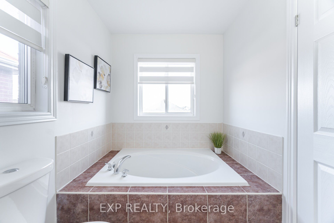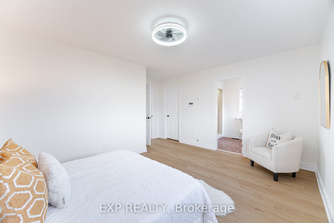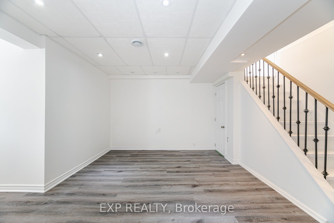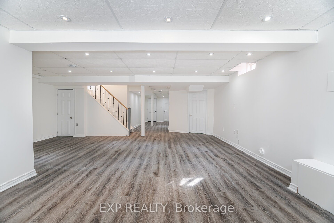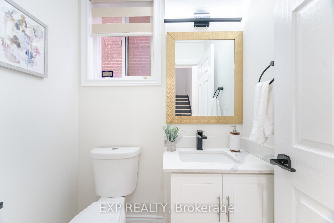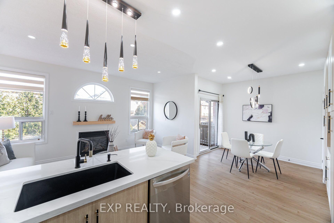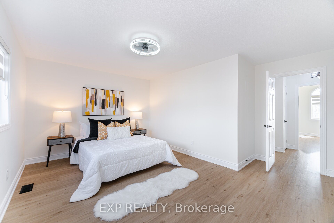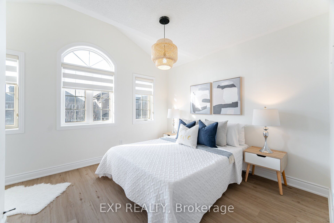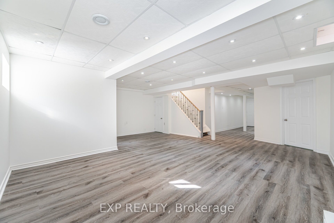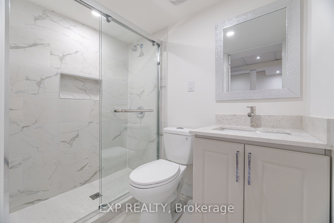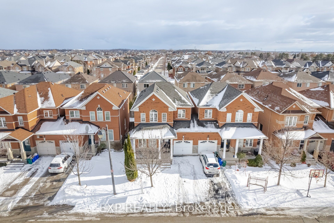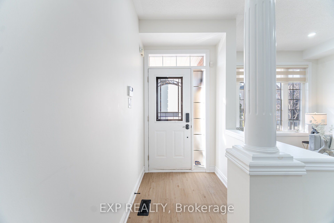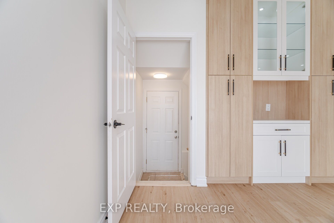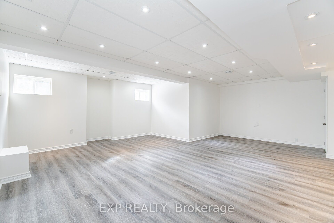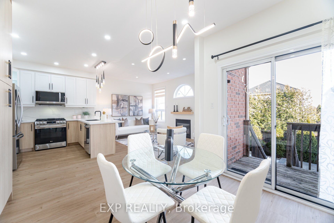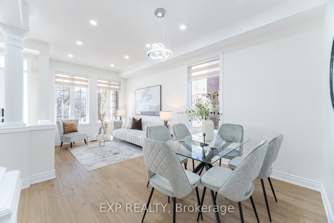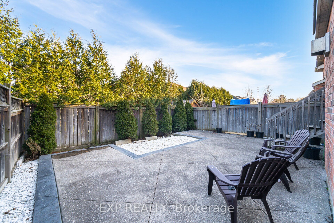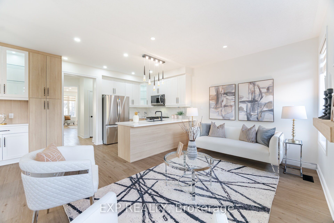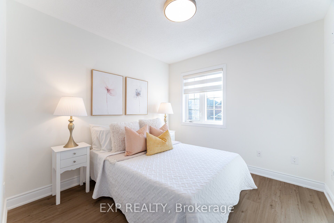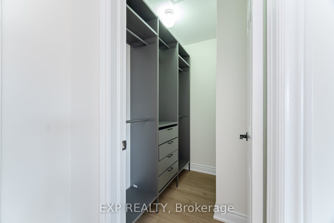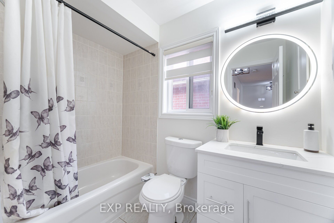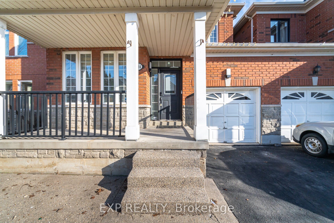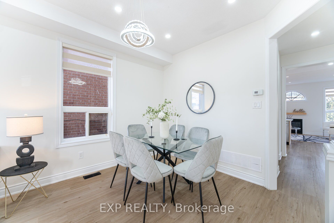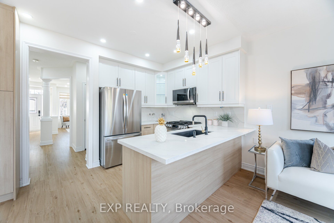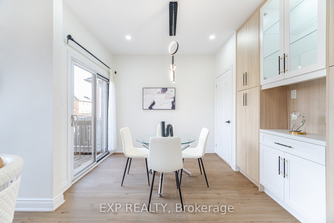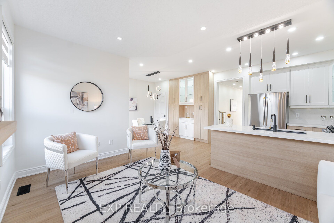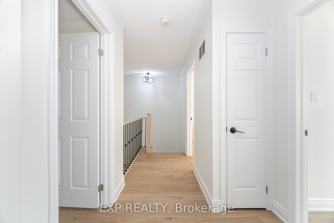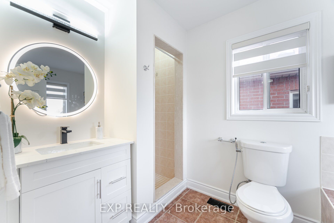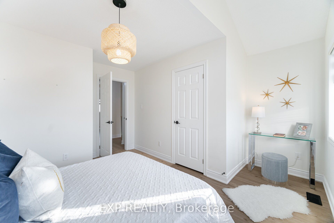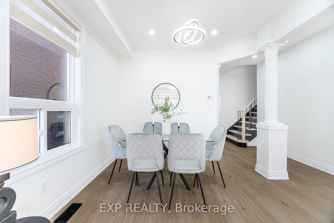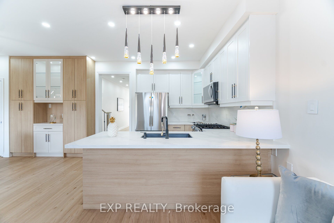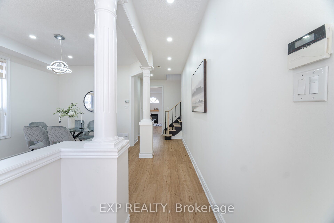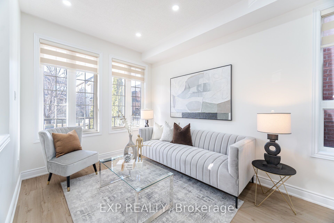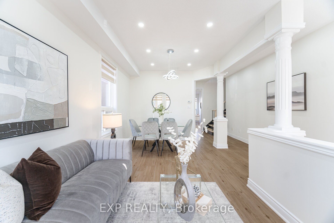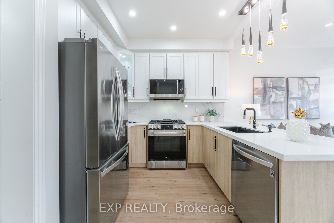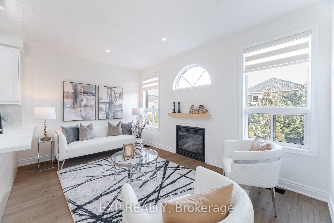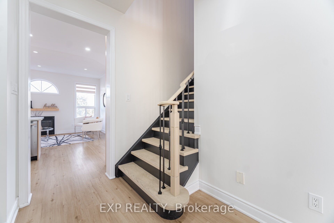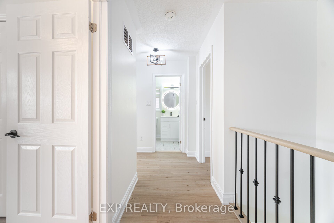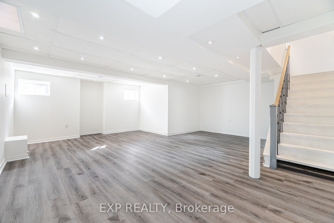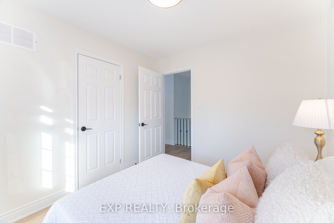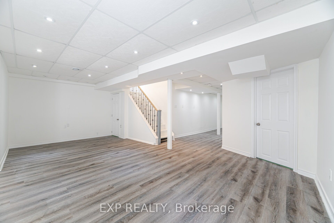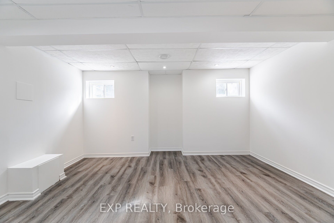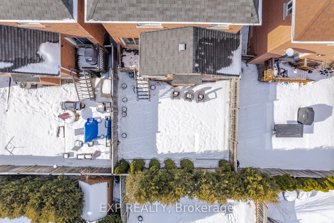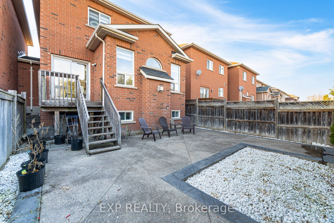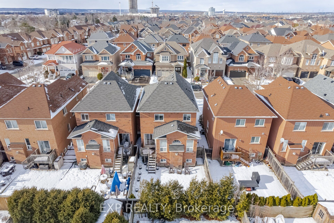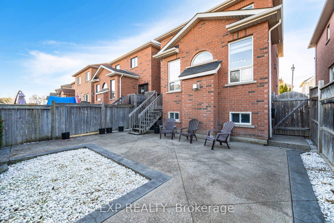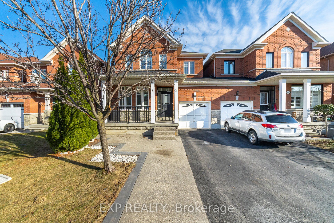
$1,025,000
Est. Payment
$3,915/mo*
*Based on 20% down, 4% interest, 30-year term
Listed by EXP REALTY
Semi-Detached •MLS #W12032782•Price Change
Price comparison with similar homes in Milton
Compared to 7 similar homes
-7.3% Lower↓
Market Avg. of (7 similar homes)
$1,105,271
Note * Price comparison is based on the similar properties listed in the area and may not be accurate. Consult licences real estate agent for accurate comparison
Room Details
| Room | Features | Level |
|---|---|---|
Living Room 5.8 × 3.2 m | Vinyl FloorCombined w/DiningOpen Concept | Main |
Dining Room 5.8 × 3.2 m | Vinyl FloorCombined w/LivingOverlooks Frontyard | Main |
Kitchen 3.8 × 2.8 m | Vinyl FloorStainless Steel ApplPot Lights | Main |
Primary Bedroom 4.75 × 3.4 m | Walk-In Closet(s)4 Pc EnsuiteSeparate Shower | Second |
Bedroom 2 3.3 × 3.1 m | Double ClosetOverlooks FrontyardVinyl Floor | Second |
Bedroom 3 3 × 2.8 m | Double ClosetOverlooks FrontyardVinyl Floor | Second |
Client Remarks
Welcome to upgraded Semi-detached in Clark Neighborhood ! Feels like detached home with deep drive way and no side walk (3-4 Car parking space). Spacious approx. 1700 Sqft above Grade, 9 Ft. Ceiling on Main, Gas Fireplace, Beaverhall Built. Apx. 100k spent on updating flooring, Kitchen, Stairs, Bathrooms and Basement. Spacious Front Porch. Enter To A Living Room combined with Dining room. Fam Rm With Gas Fireplace & Pot Lights. Updated Kitchen W/ Stainless Steel Appl(2023), Quartz counter top, Quartz Backsplash, New Pantry & Eat In Kit. Deck & Patio In Private Backyard. Access To Garage. New Water Heater(2023), Wifi enabled Switches and Light Fixtures, EV charger rough-in in Garage, Basement can be turned into Rental by adding Kitchen. Fin Bsmt W/ Spacious Rec Room, Brand new Bathroom & Sep Entrance!! Most Desirable Location; Steps To Go, Schools, Shops++
About This Property
394 Black Drive, Milton, L9T 6R8
Home Overview
Basic Information
Walk around the neighborhood
394 Black Drive, Milton, L9T 6R8
Shally Shi
Sales Representative, Dolphin Realty Inc
English, Mandarin
Residential ResaleProperty ManagementPre Construction
Mortgage Information
Estimated Payment
$0 Principal and Interest
 Walk Score for 394 Black Drive
Walk Score for 394 Black Drive

Book a Showing
Tour this home with Shally
Frequently Asked Questions
Can't find what you're looking for? Contact our support team for more information.
Check out 100+ listings near this property. Listings updated daily
See the Latest Listings by Cities
1500+ home for sale in Ontario

Looking for Your Perfect Home?
Let us help you find the perfect home that matches your lifestyle
