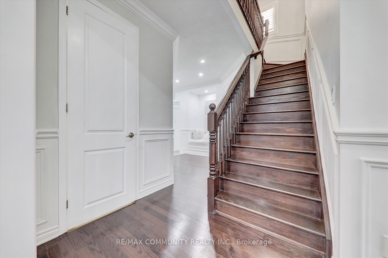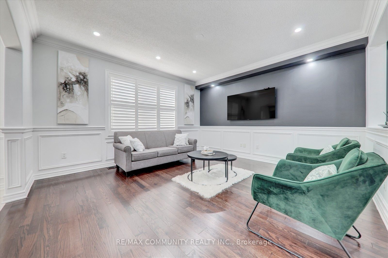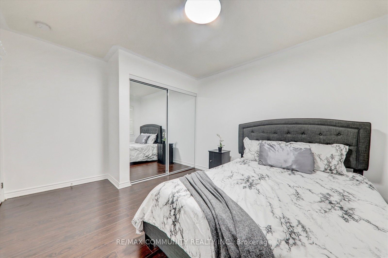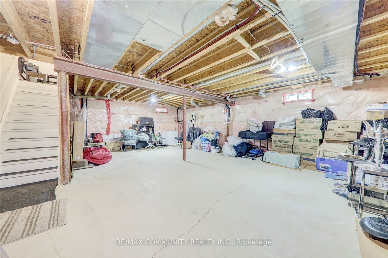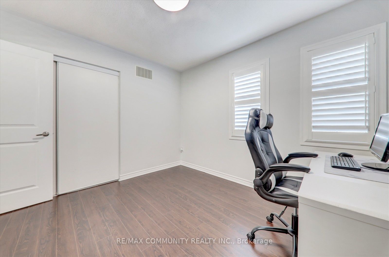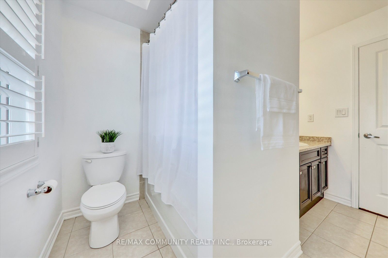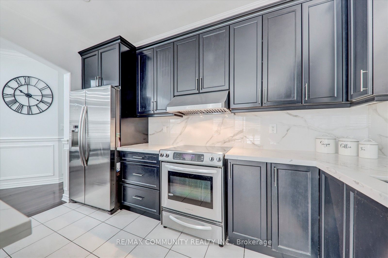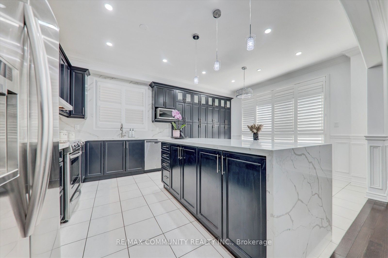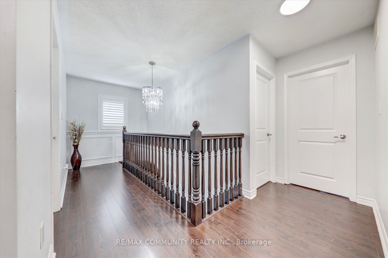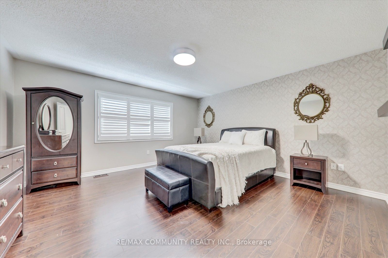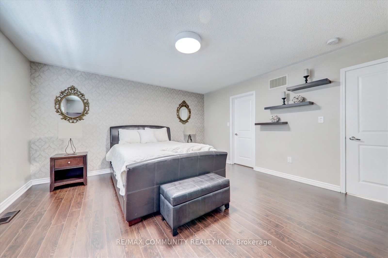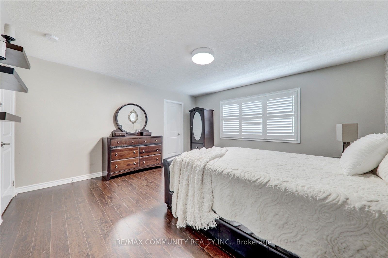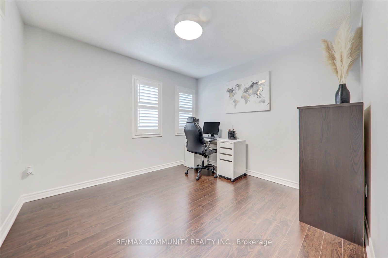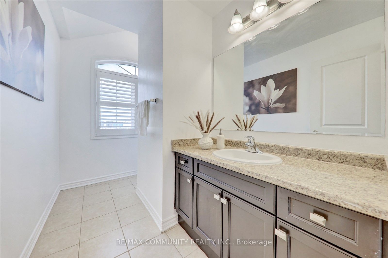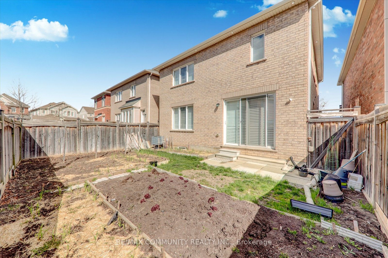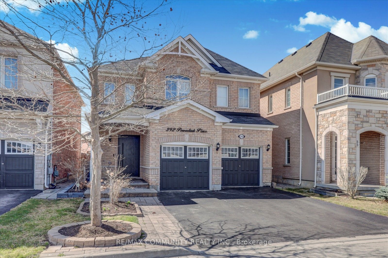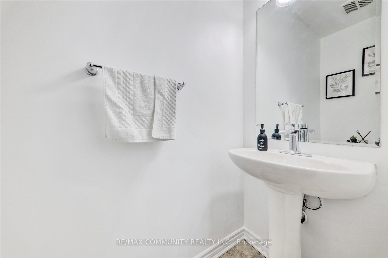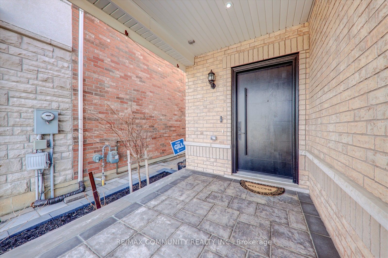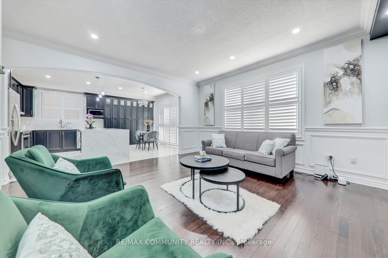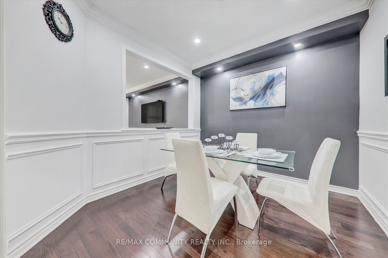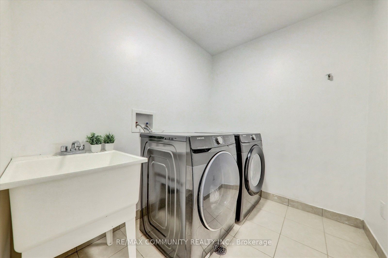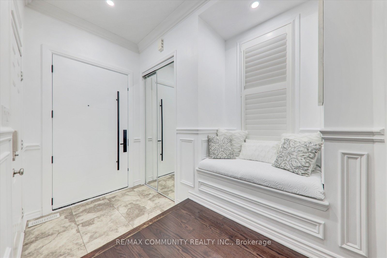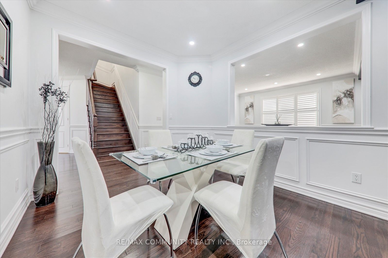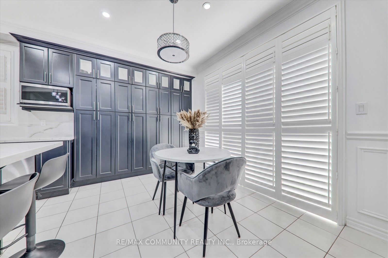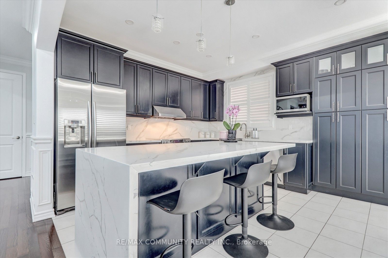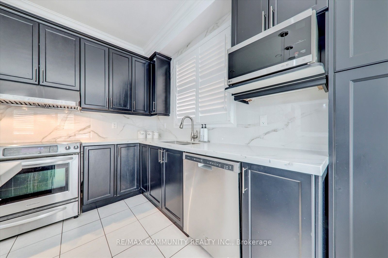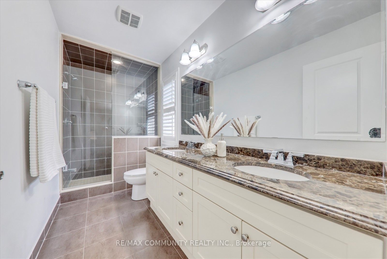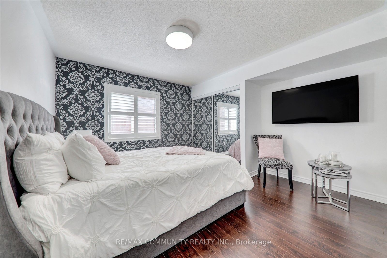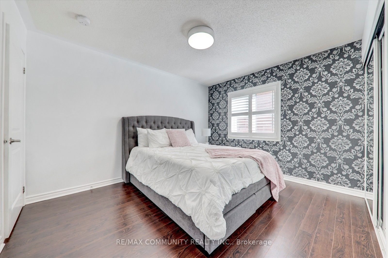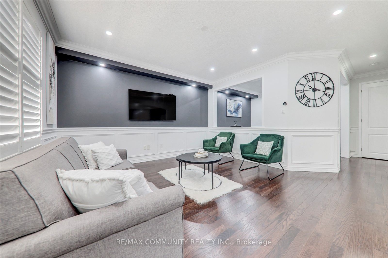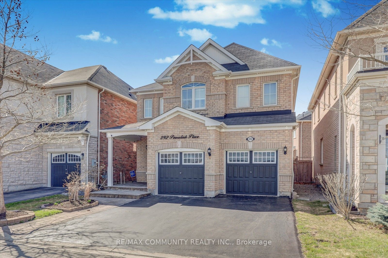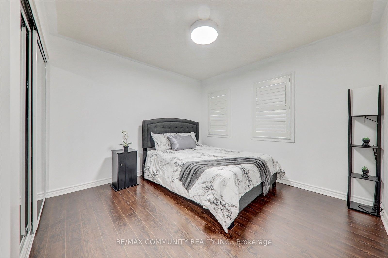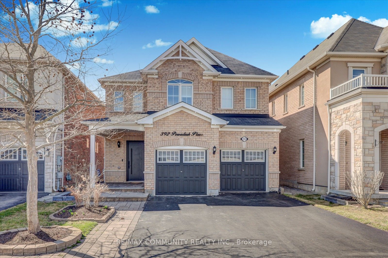
$1,299,200
Est. Payment
$4,962/mo*
*Based on 20% down, 4% interest, 30-year term
Listed by RE/MAX COMMUNITY REALTY INC.
Detached•MLS #W12099583•Price Change
Price comparison with similar homes in Milton
Compared to 70 similar homes
-9.0% Lower↓
Market Avg. of (70 similar homes)
$1,427,218
Note * Price comparison is based on the similar properties listed in the area and may not be accurate. Consult licences real estate agent for accurate comparison
Room Details
| Room | Features | Level |
|---|---|---|
Dining Room 3.35 × 3.04 m | Hardwood FloorOverlooks Family | Main |
Kitchen 3.84 × 2.74 m | Ceramic FloorCombined w/BrCentre Island | Main |
Bedroom 4.63 × 4.51 m | LaminateWalk-In Closet(s)4 Pc Ensuite | Second |
Bedroom 2 3.35 × 3.23 m | LaminateCloset | Second |
Bedroom 3 3.84 × 3.23 m | LaminateCloset | Second |
Bedroom 4 3.08 × 3.23 m | LaminateCloset | Second |
Client Remarks
Step into Your Dream Home! This beautifully renovated 4-bedroom, 3-bathroom residence combines modern elegance with functional design, tailored to impress even the most selective buyers. The main floor features a versatile open-concept layout, perfect for hosting guests. A gourmet kitchen steals the spotlight with custom cabinetry, a sleek quartz-topped island, and ample space for casual dining. Flowing effortlessly into the sunlit family room, the space extends views to a tranquil, tree-lined backyard oasis. A separate dining area, adorned with contemporary lighting fixtures, offers additional room for celebrations. Upstairs, discover four generously sized bedrooms, including a primary suite with a spa-like ensuite featuring a frameless glass shower. A second full bathroom and in-suite laundry add practicality to this level. The untouched basement awaits your vision, offering endless possibilities. Outside, the fully fenced yard ensures privacy, while the expansive driveway (no sidewalk obstruction) enhances convenience. Nestled moments from Highways 401 and 407, and minutes from Mississauga and Oakville, this home effortlessly blends luxury, comfort, and unbeatable accessibility. Dont miss this masterpiece!
About This Property
392 Powadiuk Place, Milton, L9T 8Y2
Home Overview
Basic Information
Walk around the neighborhood
392 Powadiuk Place, Milton, L9T 8Y2
Shally Shi
Sales Representative, Dolphin Realty Inc
English, Mandarin
Residential ResaleProperty ManagementPre Construction
Mortgage Information
Estimated Payment
$0 Principal and Interest
 Walk Score for 392 Powadiuk Place
Walk Score for 392 Powadiuk Place

Book a Showing
Tour this home with Shally
Frequently Asked Questions
Can't find what you're looking for? Contact our support team for more information.
See the Latest Listings by Cities
1500+ home for sale in Ontario

Looking for Your Perfect Home?
Let us help you find the perfect home that matches your lifestyle
