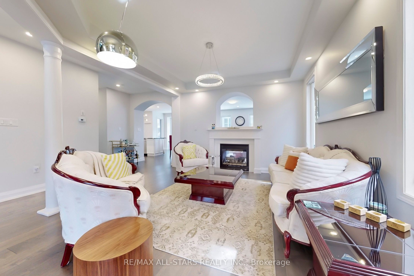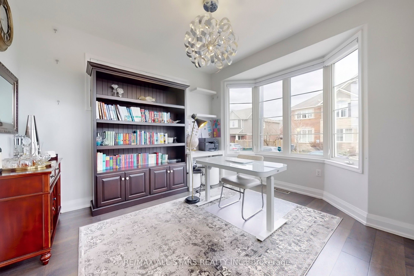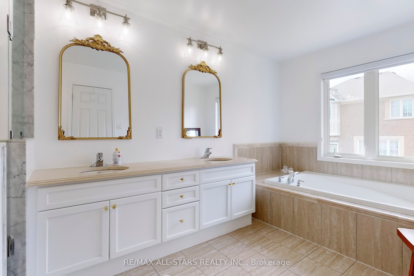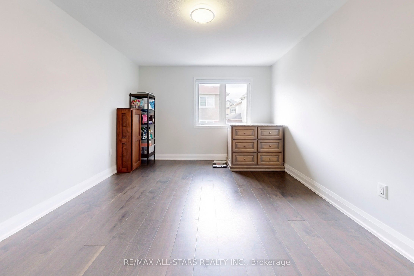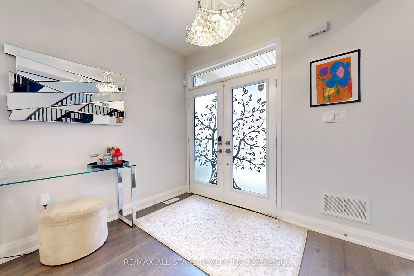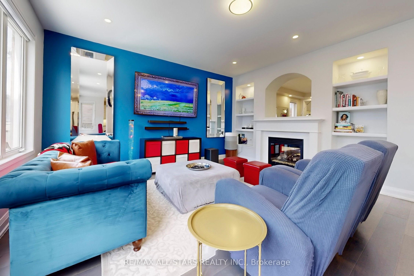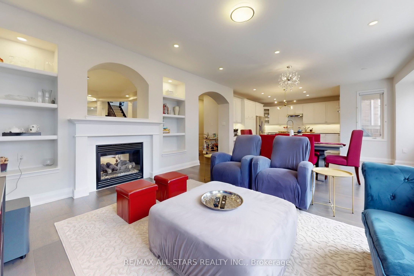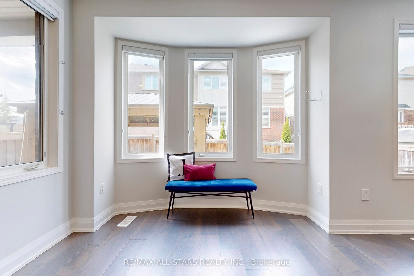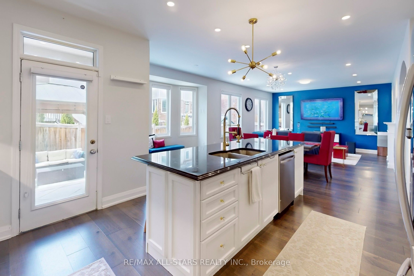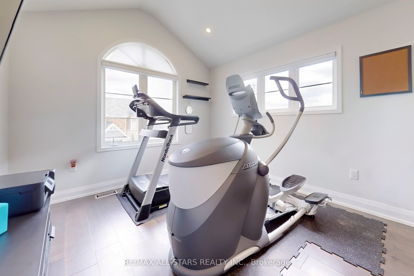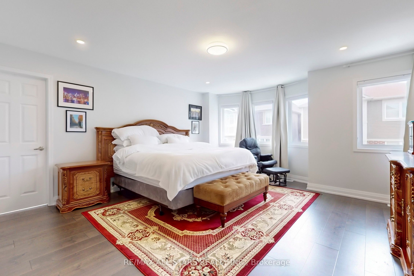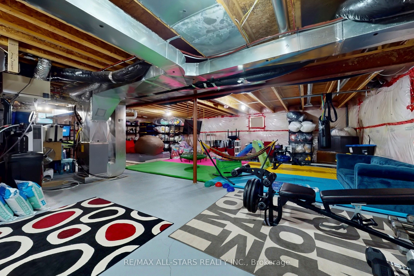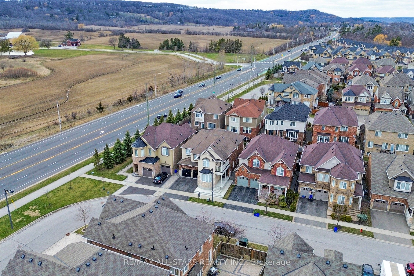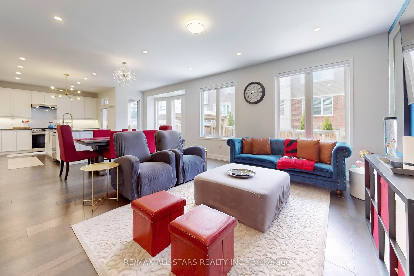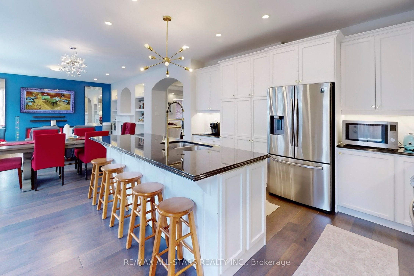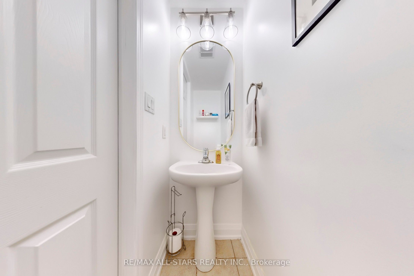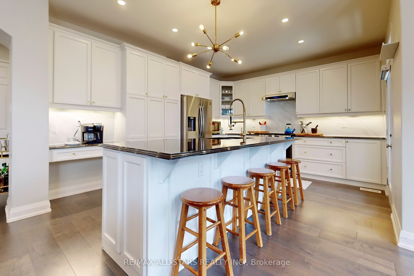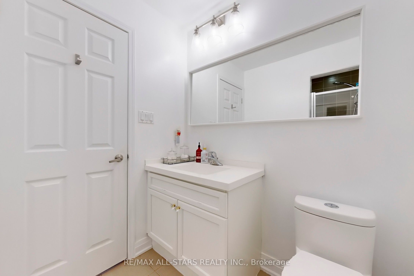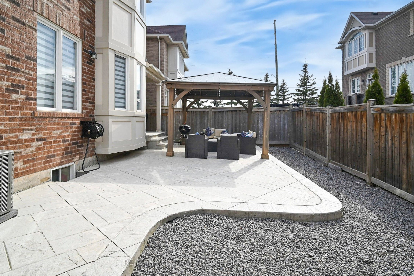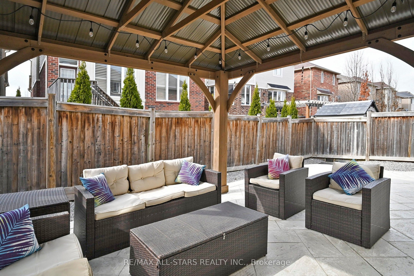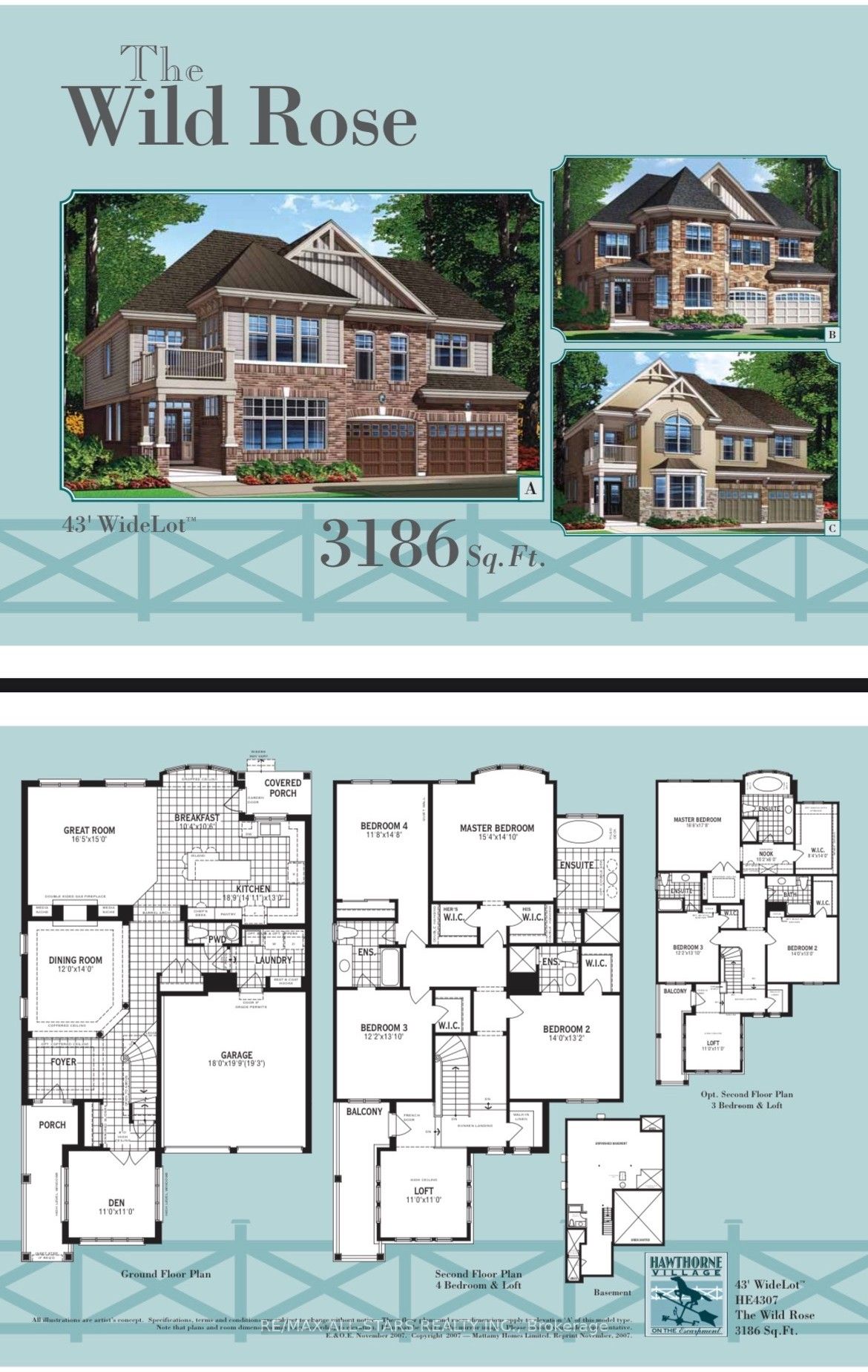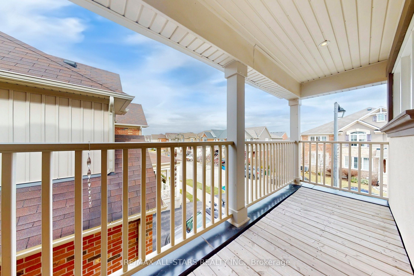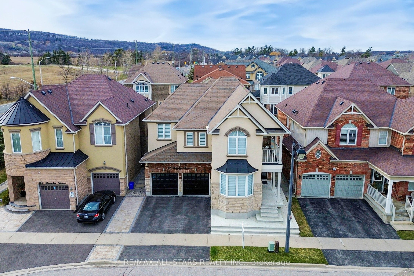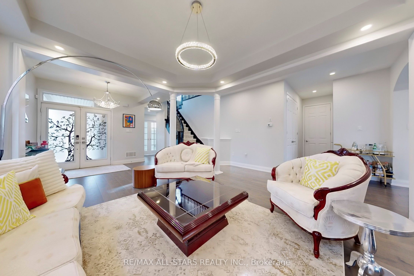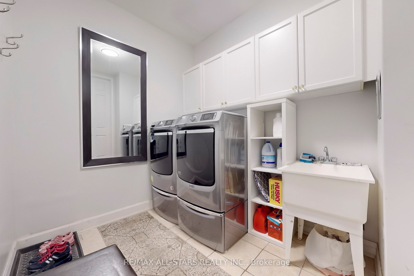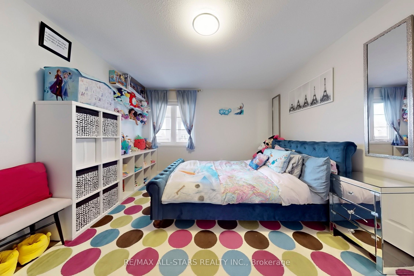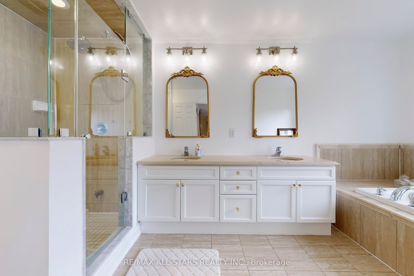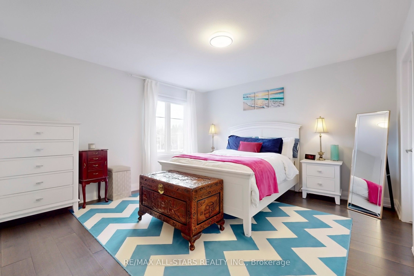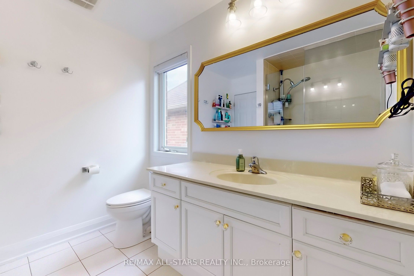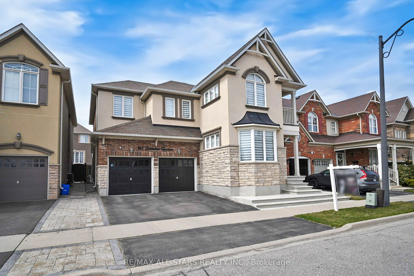
$1,497,000
Est. Payment
$5,718/mo*
*Based on 20% down, 4% interest, 30-year term
Listed by RE/MAX ALL-STARS REALTY INC.
Detached•MLS #W12073696•New
Price comparison with similar homes in Milton
Compared to 47 similar homes
-1.8% Lower↓
Market Avg. of (47 similar homes)
$1,524,782
Note * Price comparison is based on the similar properties listed in the area and may not be accurate. Consult licences real estate agent for accurate comparison
Room Details
| Room | Features | Level |
|---|---|---|
Living Room 3.35 × 3.35 m | Hardwood FloorFireplacePot Lights | Main |
Kitchen 5.76 × 3.96 m | Hardwood FloorCentre IslandCustom Backsplash | Main |
Primary Bedroom 5.42 × 5.05 m | Hardwood FloorWalk-In Closet(s)5 Pc Ensuite | Second |
Bedroom 2 4.26 × 3.96 m | Hardwood FloorWalk-In Closet(s)Window | Second |
Bedroom 3 3.99 × 3.71 m | Hardwood FloorWalk-In Closet(s)3 Pc Ensuite | Second |
Bedroom 4 3.35 × 3.35 m | Hardwood FloorClosetWindow | Second |
Client Remarks
OPEN HOUSE - SAT/SUN 12th+13th April 2 PM-4 PM. This beautifully upgraded 4-bedroom, 4-bathroom home offers approximately 3,200 sq ft of elegant above-grade living space in one of Milton's most desirable neighborhoods. Designed for modern family living, the open-concept layout is bright and spacious, with natural light flowing throughout, featuring hardwood floors and 9 ft ceilings. The gourmet kitchen features stainless steel appliances, ample counter space, and an oversized island perfect for entertaining. It opens to the dining area and a generous family room, highlighted by a stunning double-sided fireplace that adds warmth and character to both spaces. A large main floor office provides a comfortable work-from-home option. Upstairs, the primary suite is a true retreat, with his & hers walk-in closets, a luxurious 5-piece ensuite with soaking tub, glass shower, and partial Escarpment views. Three additional sizeable bedrooms, two full bathrooms, and a spacious loft (ideal for a 2nd office, playroom, or 5th bedroom) complete the upper level. Enjoy outdoor living with a stamped concrete walkway and patio, including a gazebo, and partial views of the Escarpment from the backyard. Located close to top-rated schools, parks, trails, shopping, and highways. A must-see for families seeking luxury, space, and a prime location!
About This Property
365 Laundon Terrace, Milton, L9T 7N9
Home Overview
Basic Information
Walk around the neighborhood
365 Laundon Terrace, Milton, L9T 7N9
Shally Shi
Sales Representative, Dolphin Realty Inc
English, Mandarin
Residential ResaleProperty ManagementPre Construction
Mortgage Information
Estimated Payment
$0 Principal and Interest
 Walk Score for 365 Laundon Terrace
Walk Score for 365 Laundon Terrace

Book a Showing
Tour this home with Shally
Frequently Asked Questions
Can't find what you're looking for? Contact our support team for more information.
See the Latest Listings by Cities
1500+ home for sale in Ontario

Looking for Your Perfect Home?
Let us help you find the perfect home that matches your lifestyle
