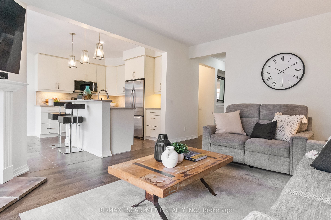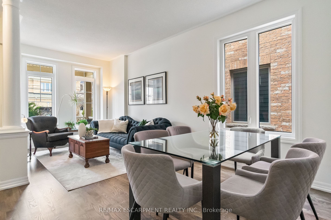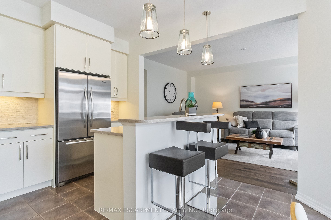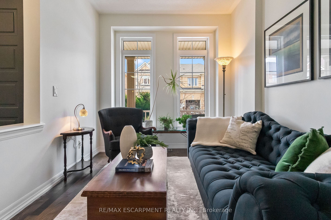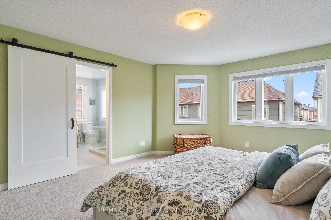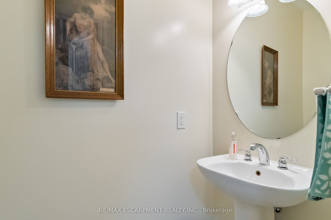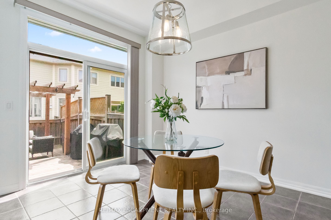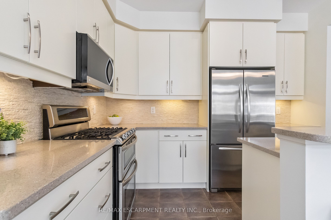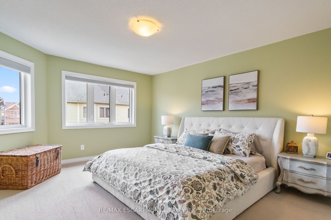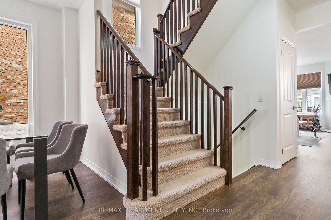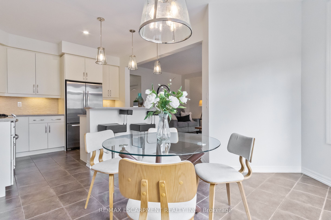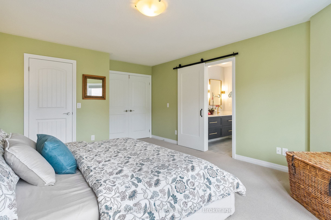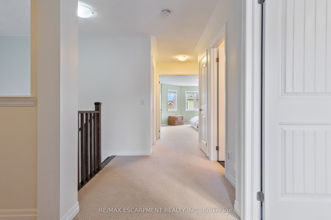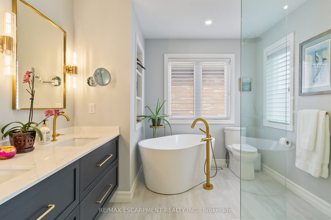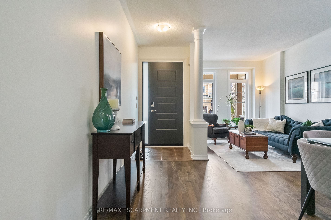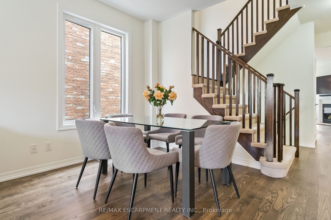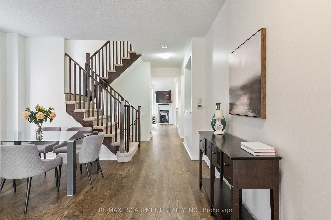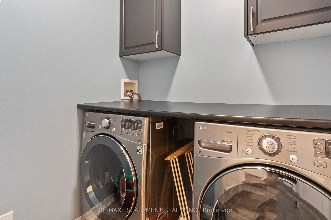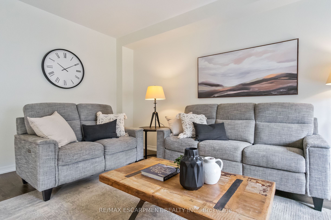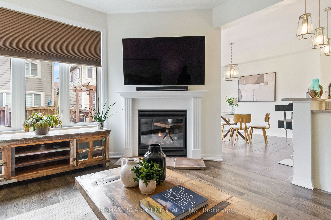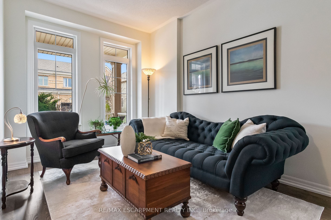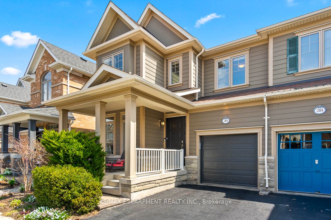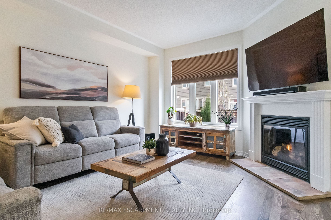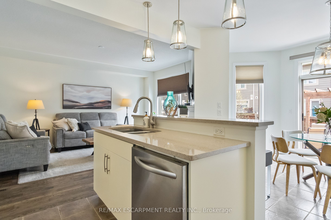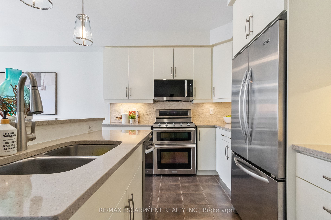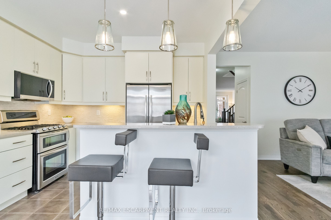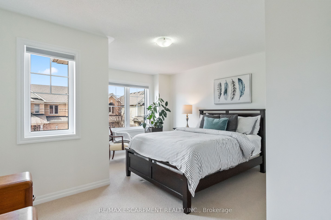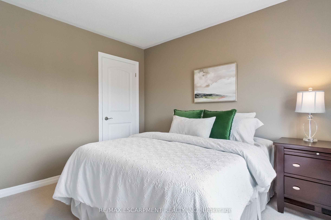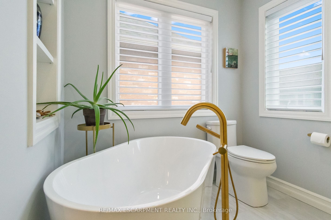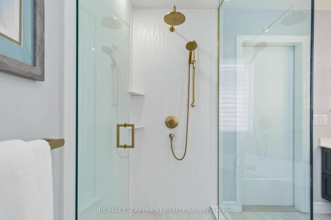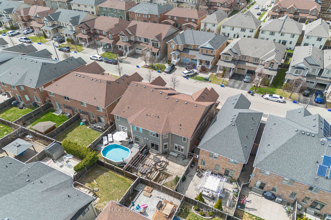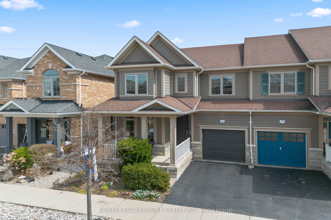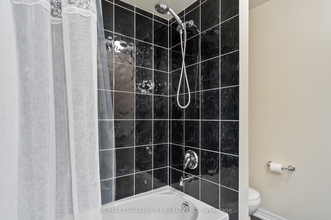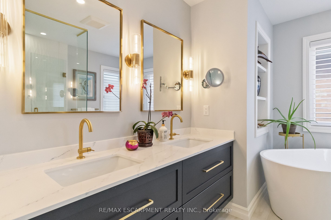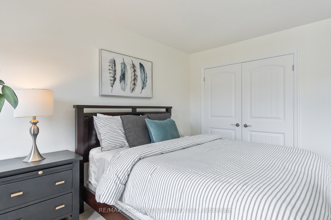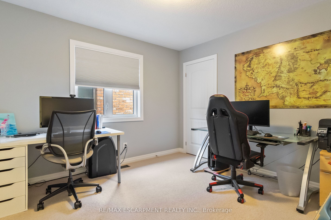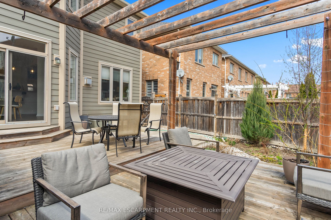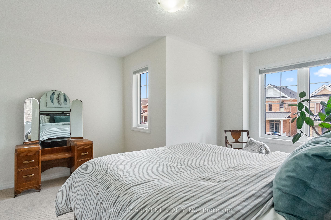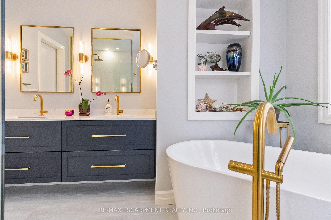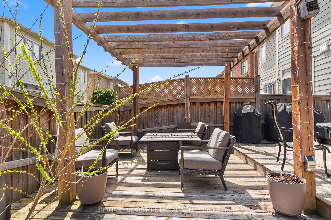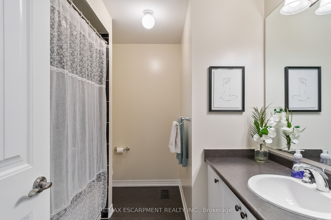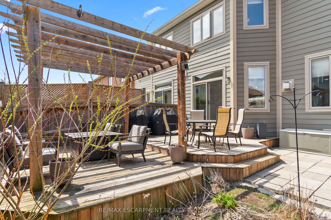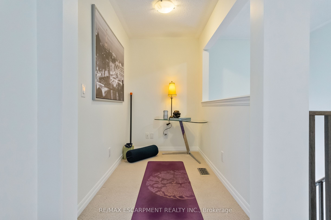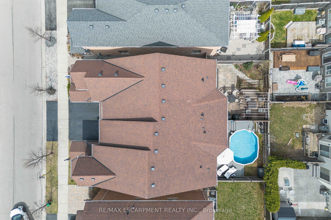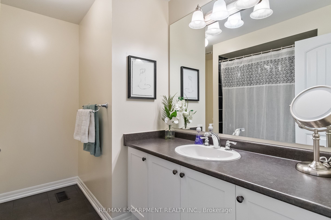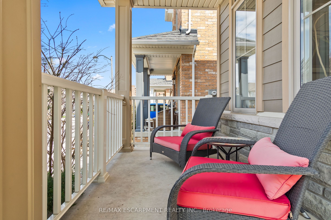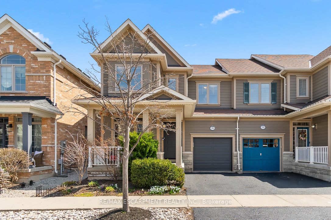
$1,089,000
Est. Payment
$4,159/mo*
*Based on 20% down, 4% interest, 30-year term
Listed by RE/MAX ESCARPMENT REALTY INC.
Semi-Detached •MLS #W12102634•New
Price comparison with similar homes in Milton
Compared to 12 similar homes
2.3% Higher↑
Market Avg. of (12 similar homes)
$1,064,316
Note * Price comparison is based on the similar properties listed in the area and may not be accurate. Consult licences real estate agent for accurate comparison
Room Details
| Room | Features | Level |
|---|---|---|
Living Room 6.22 × 2.72 m | Hardwood FloorPicture WindowCombined w/Dining | Main |
Dining Room 6.22 × 2.72 m | Hardwood FloorCombined w/LivingOpen Concept | Main |
Kitchen 3.25 × 2.79 m | Ceramic FloorUpdated | Main |
Primary Bedroom 4.98 × 4.17 m | BroadloomWalk-In Closet(s)5 Pc Ensuite | Second |
Bedroom 2 3.35 × 3.18 m | BroadloomCloset | Second |
Bedroom 3 4.27 × 4.19 m | BroadloomCloset | Second |
Client Remarks
This home truly is a wow! Wonderful curb appeal with delightful covered porch and stunning front door and garage door. (less than a year old) The home boasts 2246 sq.ft. of perfect living space. It is bright, clean and just sparkles. The parlour feel Living and Dining room make an impact as you enter the house. Beautiful hardwood floors on main level with ceramic floors in the kitchen and breakfast area. A cozy gas fireplace in the family room for those cool evenings. Family room is open to the newly updated kitchen. Family sized breakfast area opens up to the entertainers dream of a backyard with its Multiple layer decking. Enjoy the spring garden beginning to bloom and grow. The laundry room gives you convenient access to the garage. The primary bedroom is a delight with its expanse of windows and you will love the stunning renovated spa bathroom. A walk in closet completes this retreat. Three other bedrooms, plus a computer niche or exercise area, and the main bathroom are located on this level. The basement has 7.6" high ceilings and is unfinished for your imagination. Fantastic location close to all conveniences, yet minutes to the Escarpment. All appliances and window blinds are high quality. This home is meticulous in every way.
About This Property
36 Forbes Terrace, Milton, L9T 3X3
Home Overview
Basic Information
Walk around the neighborhood
36 Forbes Terrace, Milton, L9T 3X3
Shally Shi
Sales Representative, Dolphin Realty Inc
English, Mandarin
Residential ResaleProperty ManagementPre Construction
Mortgage Information
Estimated Payment
$0 Principal and Interest
 Walk Score for 36 Forbes Terrace
Walk Score for 36 Forbes Terrace

Book a Showing
Tour this home with Shally
Frequently Asked Questions
Can't find what you're looking for? Contact our support team for more information.
See the Latest Listings by Cities
1500+ home for sale in Ontario

Looking for Your Perfect Home?
Let us help you find the perfect home that matches your lifestyle
