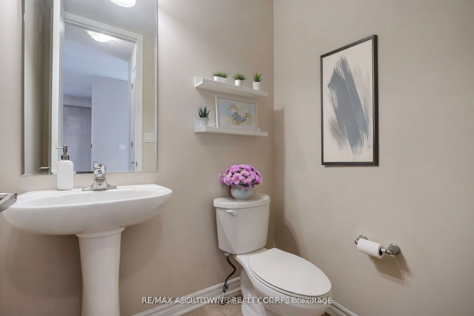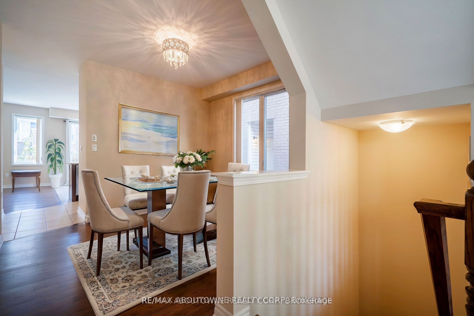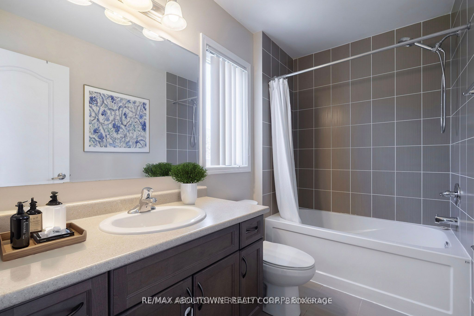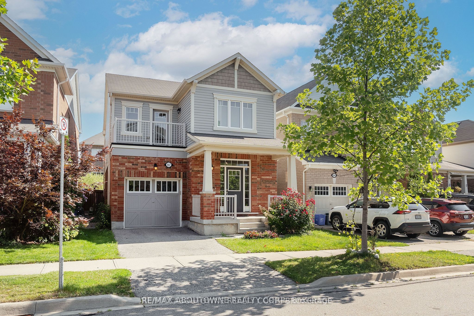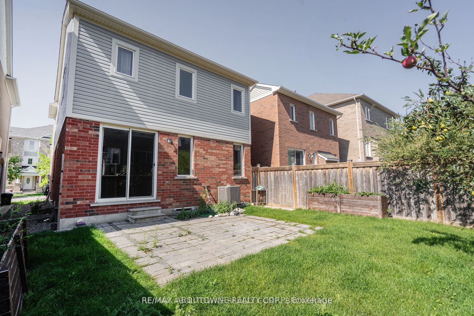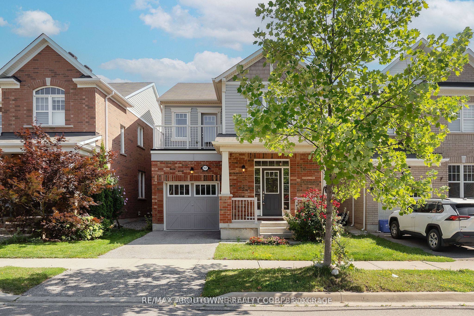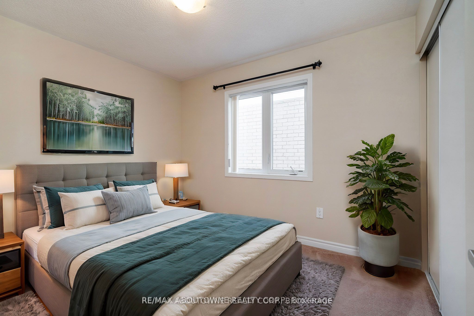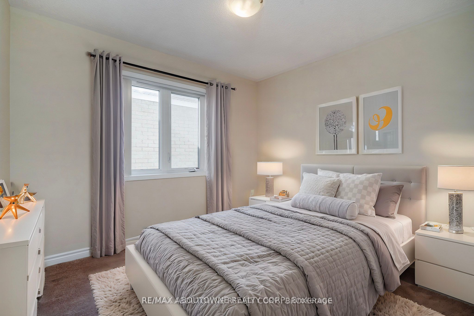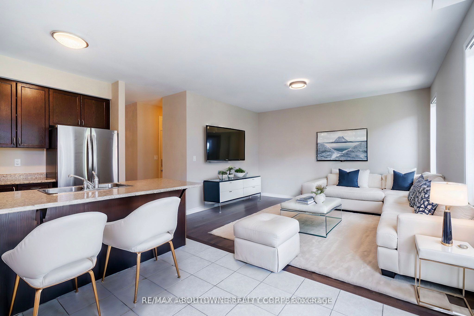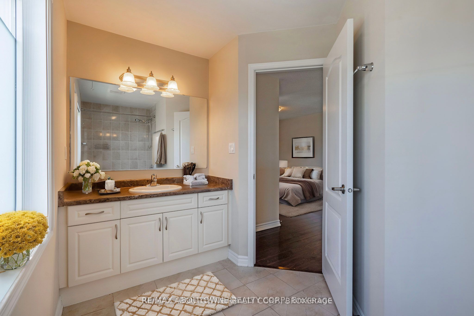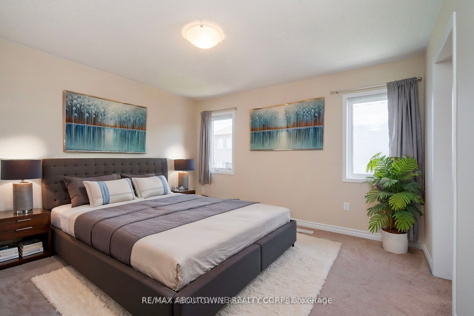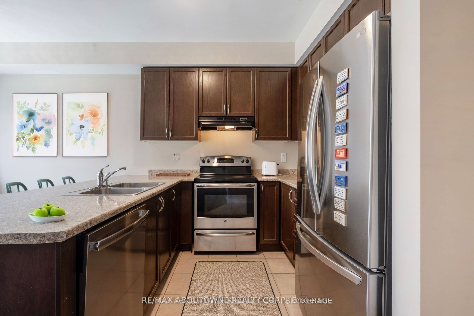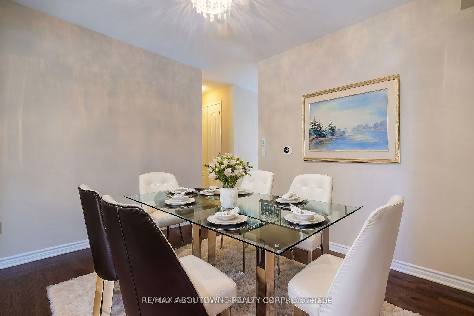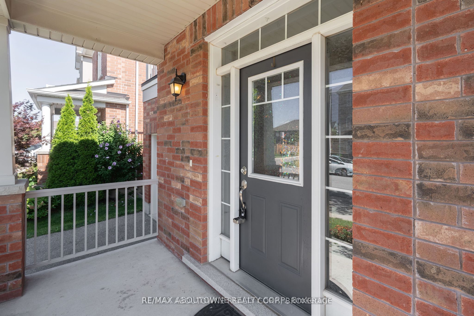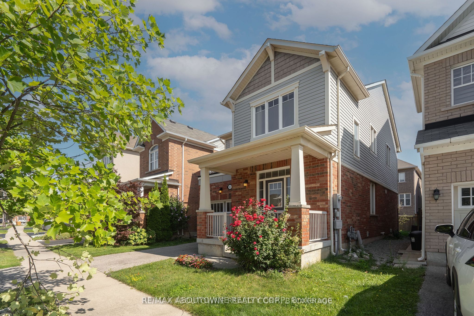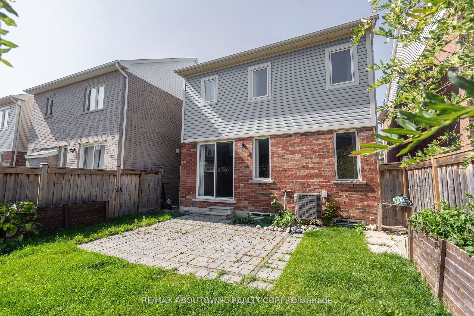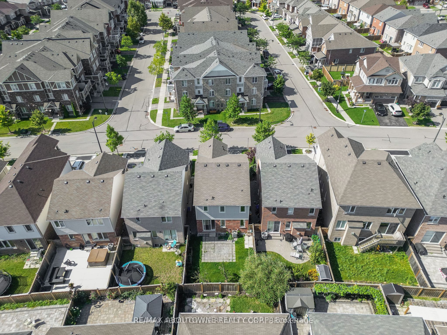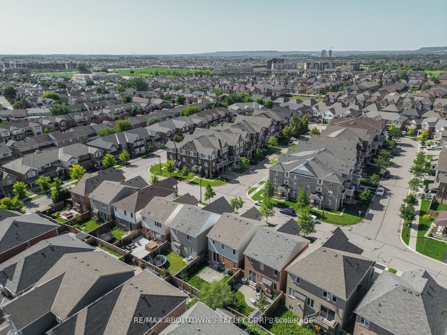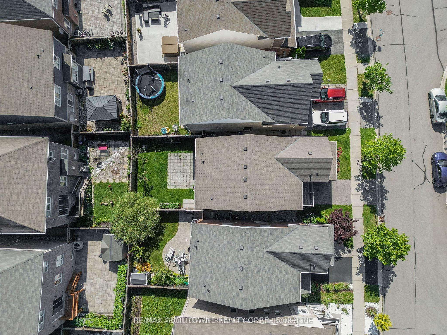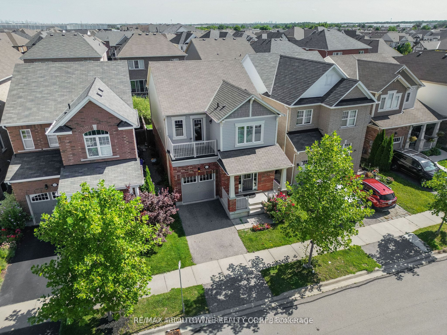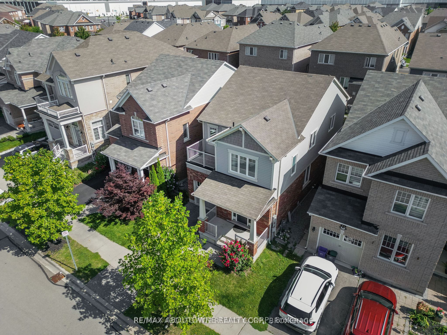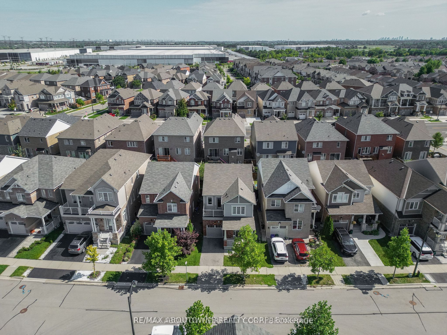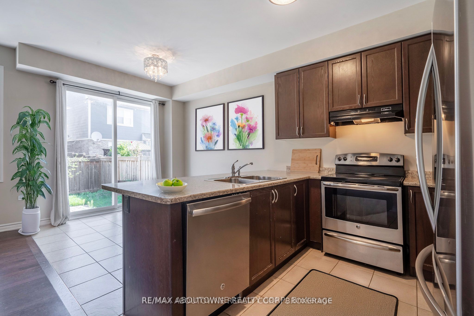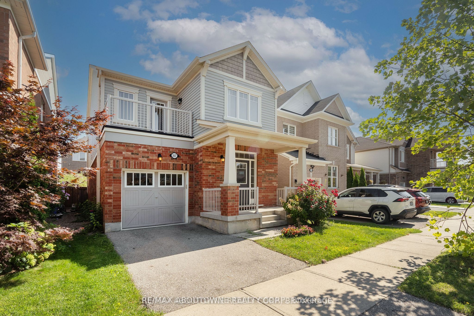
$3,350 /mo
Listed by RE/MAX ABOUTOWNE REALTY CORP.
Detached•MLS #W12162732•New
Room Details
| Room | Features | Level |
|---|---|---|
Living Room 3.96 × 4.26 m | Hardwood Floor | Main |
Dining Room 3.35 × 3.06 m | Hardwood Floor | Main |
Kitchen 3.65 × 2.76 m | Ceramic Floor | Main |
Primary Bedroom 3.96 × 3.97 m | 4 Pc Ensuite | Second |
Bedroom 2.75 × 3.23 m | Second | |
Bedroom 2.75 × 3.07 m | Second |
Client Remarks
Stunning Detached Nobleton Model Home. Experience the charm of this bright and spacious 3-bedroom, 3-bathroom residence, featuring a bonus second-floor den with a private balcony. The modern and functional floor plan seamlessly integrates the kitchen and living room, allowing you to stay connected while cooking. Enjoy effortless entertaining in the separate dining room. Benefit from the convenience of direct access to the garage from inside the house. The fully fenced yard requires minimal maintenance.
About This Property
357 Snoek Point, Milton, L9T 8X9
Home Overview
Basic Information
Walk around the neighborhood
357 Snoek Point, Milton, L9T 8X9
Shally Shi
Sales Representative, Dolphin Realty Inc
English, Mandarin
Residential ResaleProperty ManagementPre Construction
 Walk Score for 357 Snoek Point
Walk Score for 357 Snoek Point

Book a Showing
Tour this home with Shally
Frequently Asked Questions
Can't find what you're looking for? Contact our support team for more information.
See the Latest Listings by Cities
1500+ home for sale in Ontario

Looking for Your Perfect Home?
Let us help you find the perfect home that matches your lifestyle
