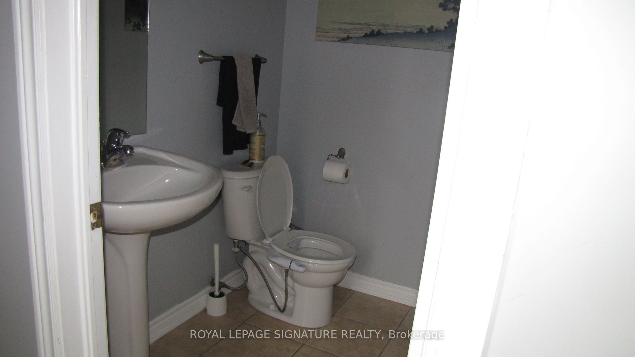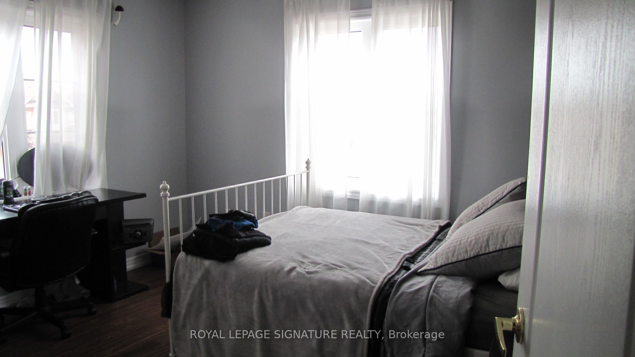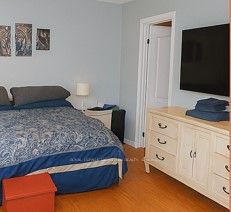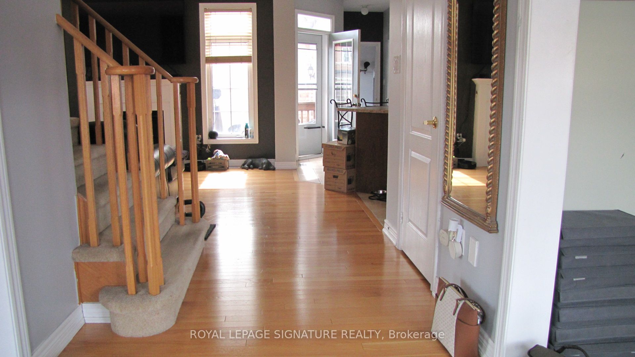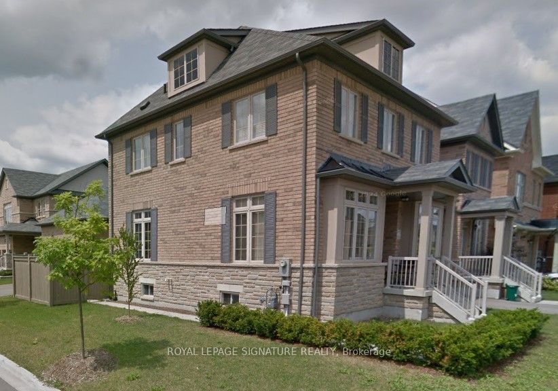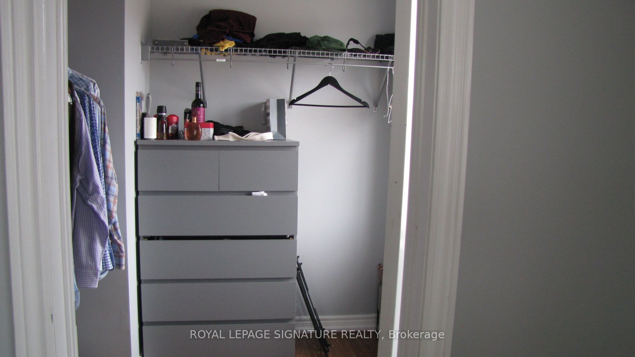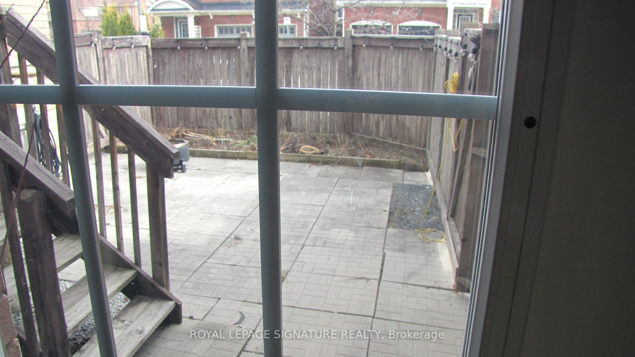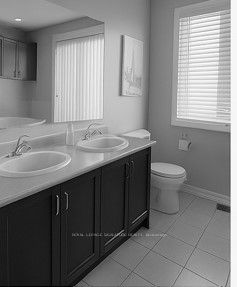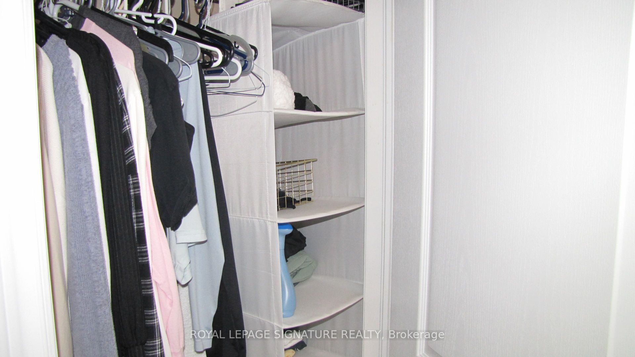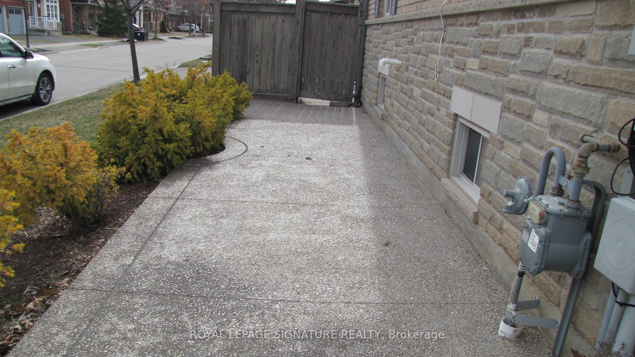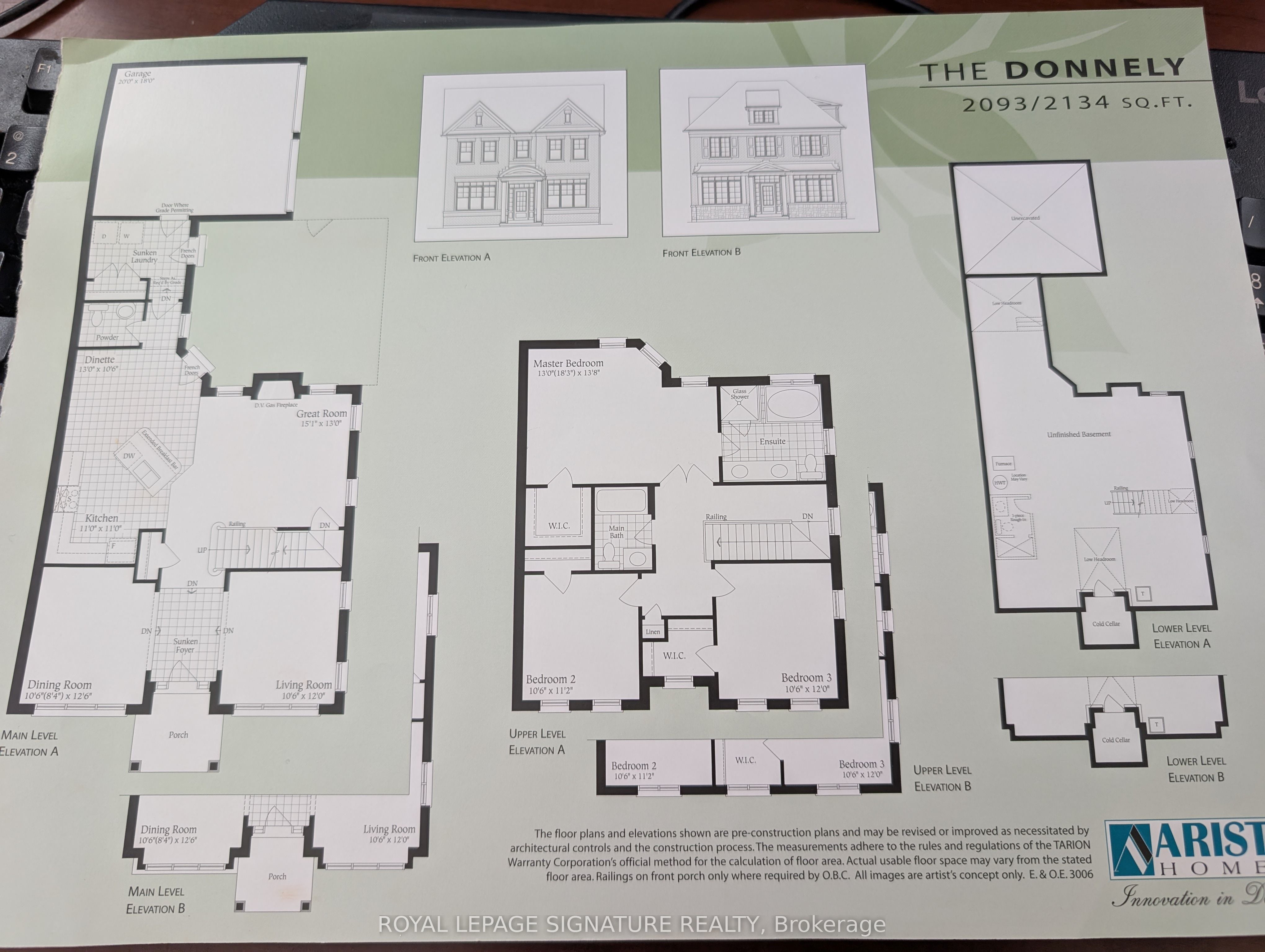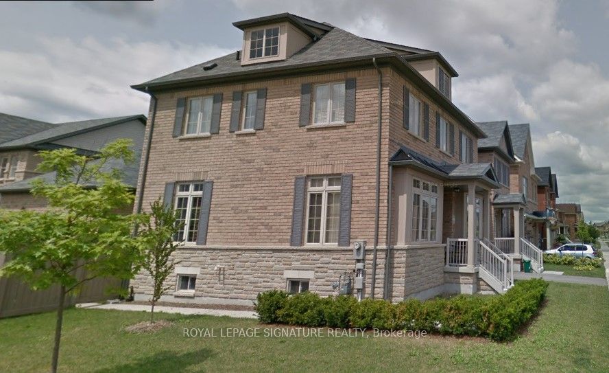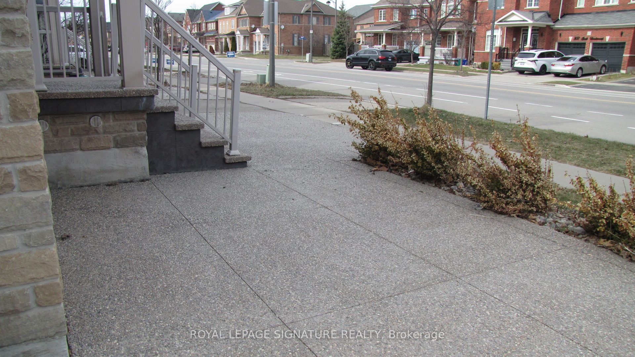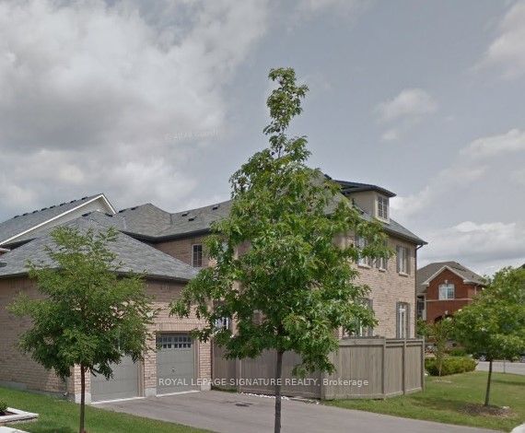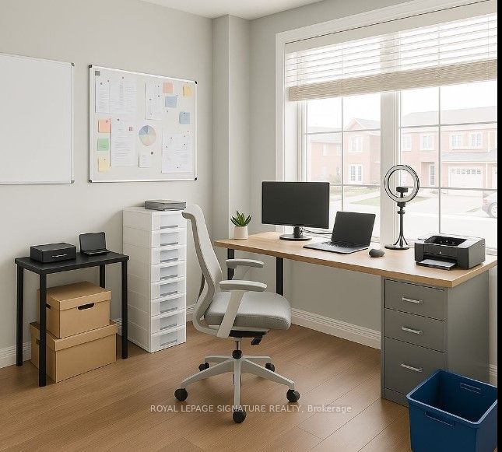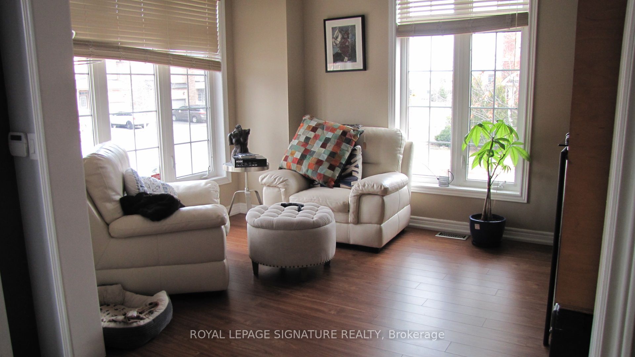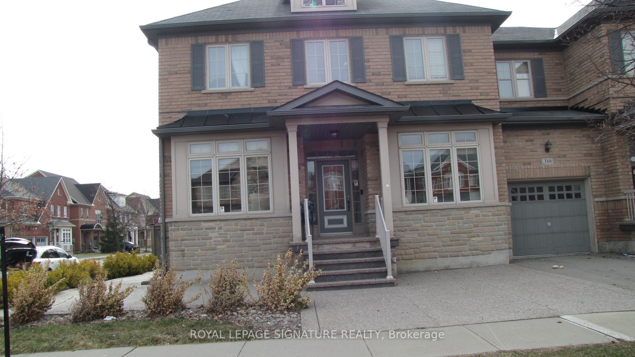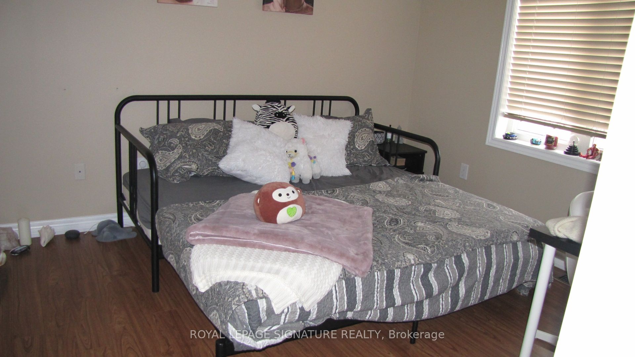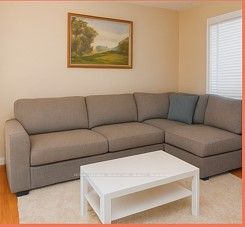
$3,450 /mo
Listed by ROYAL LEPAGE SIGNATURE REALTY
Semi-Detached •MLS #W12127371•New
Room Details
| Room | Features | Level |
|---|---|---|
Living Room 3.23 × 3.65 m | Hardwood FloorFormal RmWindow | Main |
Dining Room 3.23 × 3.84 m | Hardwood FloorFormal RmWindow | Main |
Kitchen 3.35 × 3.35 m | Ceramic FloorCentre IslandOverlooks Family | Main |
Primary Bedroom 5.9 × 4.18 m | Hardwood Floor5 Pc EnsuiteWalk-In Closet(s) | Second |
Bedroom 2 3.53 × 3.69 m | Hardwood FloorWindowCloset | Second |
Bedroom 3 3.29 × 3.65 m | Hardwood FloorWalk-In Closet(s)Window | Second |
Client Remarks
Spacious 2134 Sqft Double Car Garage Corner-Semi Detached House (The Donnely Model) Feels like A Detached Ambiance! A Detached Ambiance! - Located in a highly desirable Milton neighborhood, this bright and spacious corner house is the perfect blend of comfort, style, and accessibility. Boasting a double car garage and 4 parking spaces in total, the house is ideal for families looking for ample space indoors as well as outdoors.*** Key Features:*** Formal Dining & Living Spaces Perfect for entertaining friends and family***Gourmet Kitchen island, with stainless steel appliances, and a breakfast nook overlooking the great room with a cozy gas fireplace ***Carpet-Free Home Stylish hardwood floors throughout for an up-to-date, clutter-free look ***Convenient 3 Entries Backyard entry, garage entry, and front door for added convenience ** ** Laundry Room Separate No more shared spaces.- enjoy the convenience of in-house laundry facilities Second Floor Retreat: **** Master Bedroom: Spacious bedroom with walk-in closet and a beautiful 5-piece ensuite featuring soaker tub, separate shower, and two vanities* ***Two Additional Bedrooms Bright and airy with large windows, walk-in closet in one and large closet in the other--Outdoor Living & Additional Features:** Fully Fenced Backyard Private with a stunning stone walkway in front & along the back--- Small Back Deck Grass-free to guarantee, a great low-maintenance entertaining space** Unfinished Basement Include a rough-in for a washroom &cold cellar, Prime Location & Community Features:*** Highly rated schools, scenic Escarpment views, trails, parks, sports fields, Milton Hospital & Library within walking distance*** Minutes away from Hwy 401, Cineplex, Walmart, Canadian Tire, Milton GO, and more! - Floor plans attached
About This Property
351 Wrigglesworth Crescent, Milton, L9T 6Z9
Home Overview
Basic Information
Walk around the neighborhood
351 Wrigglesworth Crescent, Milton, L9T 6Z9
Shally Shi
Sales Representative, Dolphin Realty Inc
English, Mandarin
Residential ResaleProperty ManagementPre Construction
 Walk Score for 351 Wrigglesworth Crescent
Walk Score for 351 Wrigglesworth Crescent

Book a Showing
Tour this home with Shally
Frequently Asked Questions
Can't find what you're looking for? Contact our support team for more information.
See the Latest Listings by Cities
1500+ home for sale in Ontario

Looking for Your Perfect Home?
Let us help you find the perfect home that matches your lifestyle
