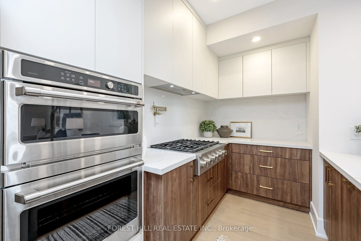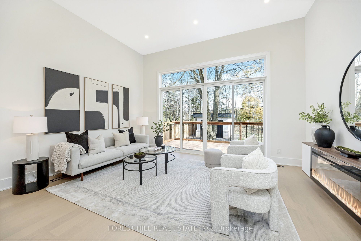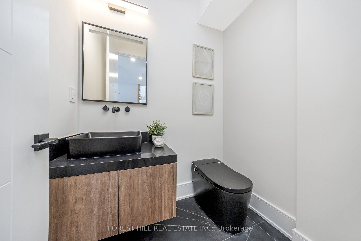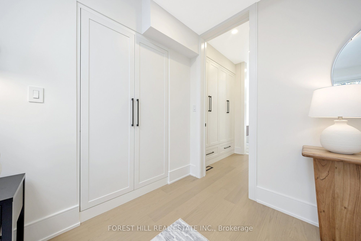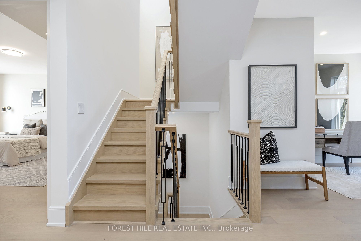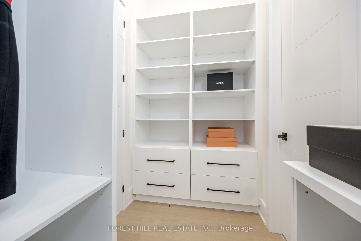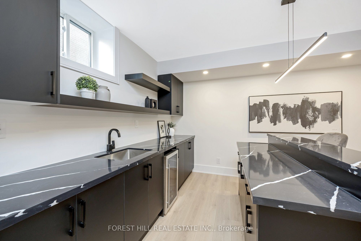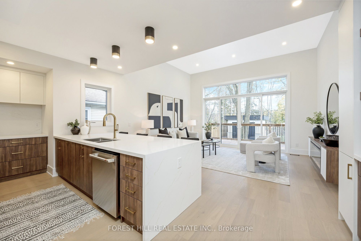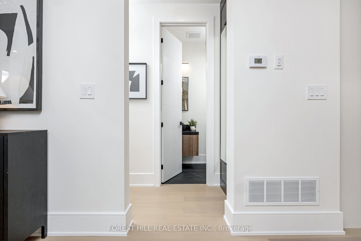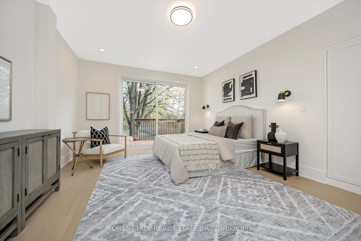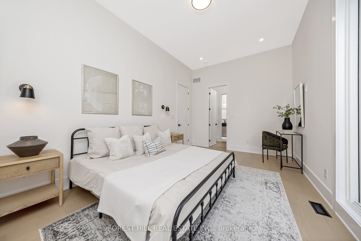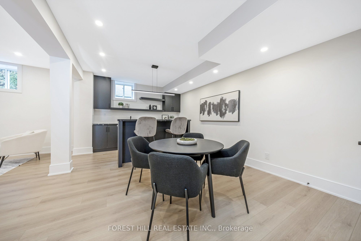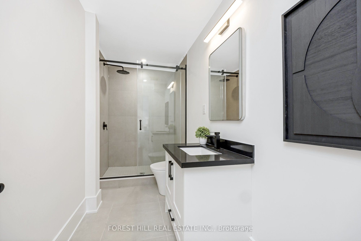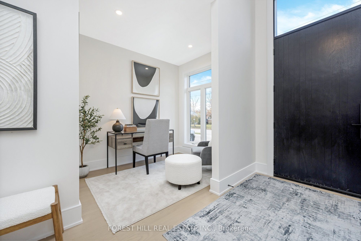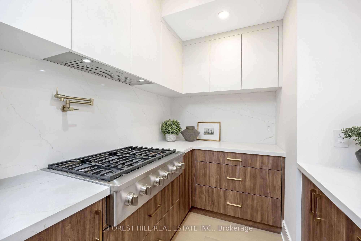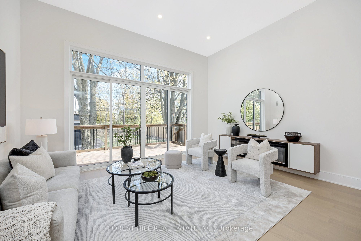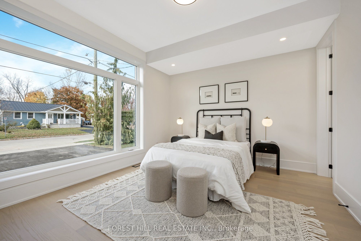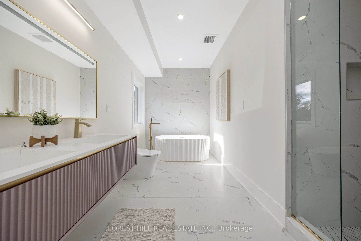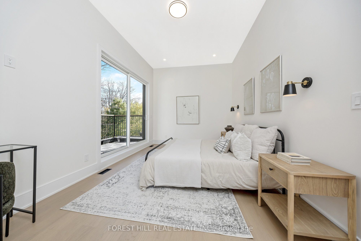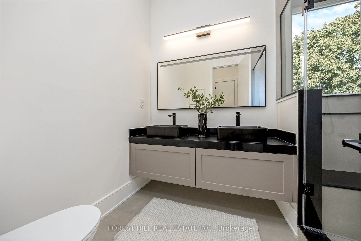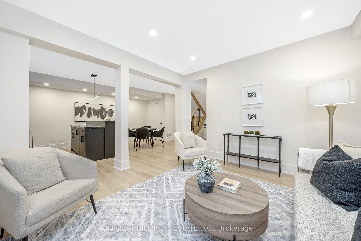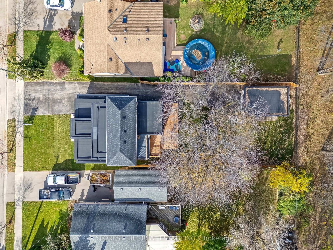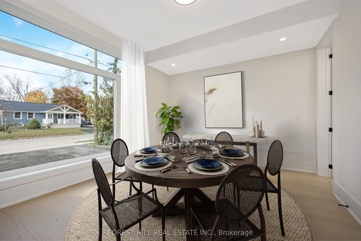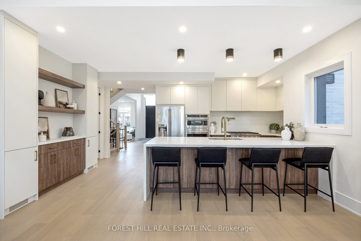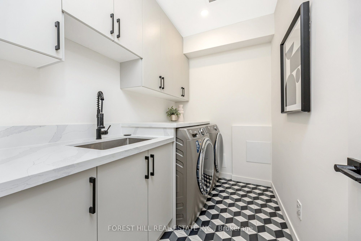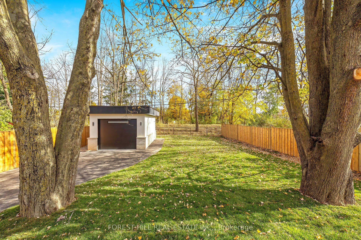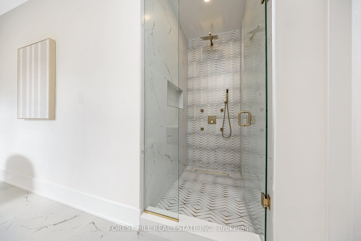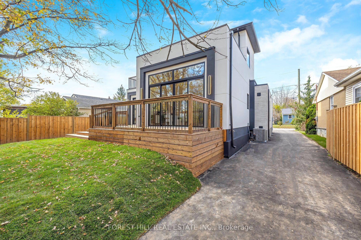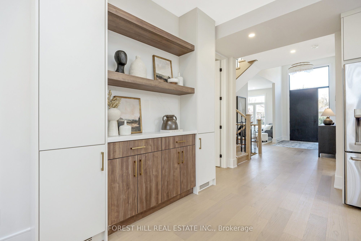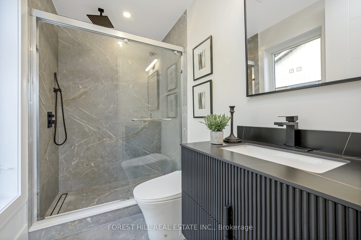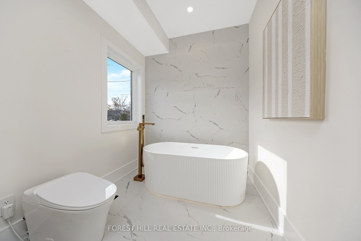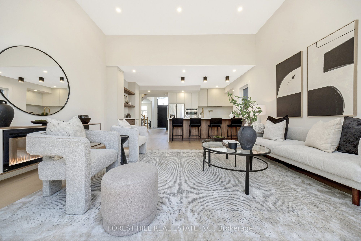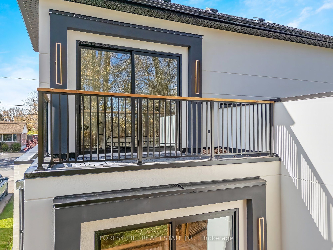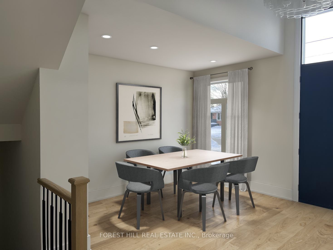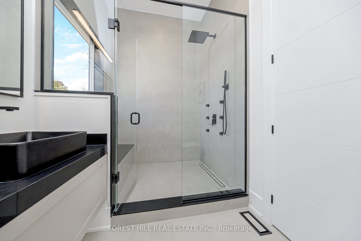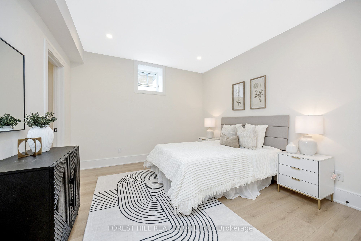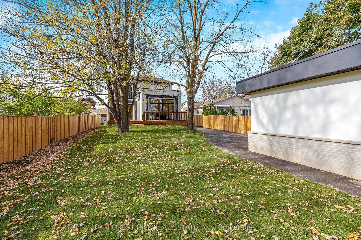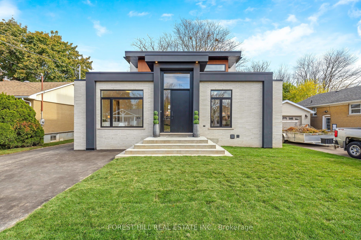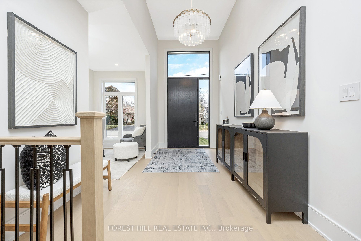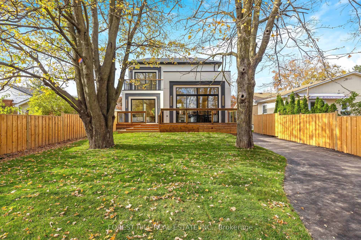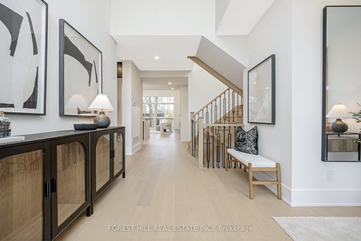
$1,995,000
Est. Payment
$7,620/mo*
*Based on 20% down, 4% interest, 30-year term
Listed by FOREST HILL REAL ESTATE INC.
Detached•MLS #W11922733•Price Change
Price comparison with similar homes in Milton
Compared to 8 similar homes
-21.4% Lower↓
Market Avg. of (8 similar homes)
$2,537,750
Note * Price comparison is based on the similar properties listed in the area and may not be accurate. Consult licences real estate agent for accurate comparison
Room Details
| Room | Features | Level |
|---|---|---|
Kitchen 1.75 × 4.22 m | Quartz CounterStainless Steel ApplCentre Island | Main |
Primary Bedroom 3.28 × 4.57 m | 5 Pc EnsuiteWalk-In Closet(s)W/O To Deck | Main |
Bedroom 2 3.45 × 4.22 m | 3 Pc EnsuiteWalk-In Closet(s)Large Window | Main |
Bedroom 3 3.3 × 5.54 m | 4 Pc EnsuiteWalk-In Closet(s)W/O To Terrace | Second |
Bedroom 4 3.81 × 3.94 m | 3 Pc EnsuiteClosetPot Lights | Basement |
Client Remarks
A Custom, Modern Majesty Awaits on Kingsleigh! Nestled on a tranquil street in the heart of Old Milton, this luxurious custom-built bungaloft harmoniously blends the timeless charm of the area with modern sophistication. With privacy and space in abundance, this home offers the perfect balance of elegance and comfort, set on an impressive 50' x 150' lot. Spanning over 3,000 square feet of living space this home offers 2 primary bedrooms on main and upper level with all 4 bedrooms having their own ensuites. To top it all a meticulously finished basement, this residence is designed to impress at every turn. The striking exterior features a unique mix of brick, stucco, and Maybach siding. As you enter through the striking 42-inch wide fiberglass main door, triple-locked for ultimate security, you'll be captivated by the elegance of 12'5 ceilings in the grand entrance, setting a luxurious tone for the home. Inside, each space is crafted to perfection. The main floor features 9' ceilings, solid oak stairs with wrought iron spindles, and engineered White Oak hardwood floors, complemented by 8'0 solid wood doors and 7" baseboards for a refined aesthetic. Generous vinyl casement windows by Panes bathe the home in natural light, while custom millwork and seamless Aria vents on all levels showcase impeccable attention to detail. Culinary enthusiasts will love the high-end GE Caf Series appliances, paired with smart toilets in all five luxurious washrooms, adding a touch of innovation throughout. The upstairs showcases a 2nd primary suite with its very own custom walk-in closet and ensuite offering 11' ceilings and meticulously crafted spaces offer comfort and elegance. The finished basement with 9' ceilings provides ample additional living space. Every corner of this home whispers luxury, from the thoughtfully designed floor plan to the serene surroundings of Old Milton.
About This Property
348 Kingsleigh Court, Milton, L9T 1X7
Home Overview
Basic Information
Walk around the neighborhood
348 Kingsleigh Court, Milton, L9T 1X7
Shally Shi
Sales Representative, Dolphin Realty Inc
English, Mandarin
Residential ResaleProperty ManagementPre Construction
Mortgage Information
Estimated Payment
$0 Principal and Interest
 Walk Score for 348 Kingsleigh Court
Walk Score for 348 Kingsleigh Court

Book a Showing
Tour this home with Shally
Frequently Asked Questions
Can't find what you're looking for? Contact our support team for more information.
See the Latest Listings by Cities
1500+ home for sale in Ontario

Looking for Your Perfect Home?
Let us help you find the perfect home that matches your lifestyle
