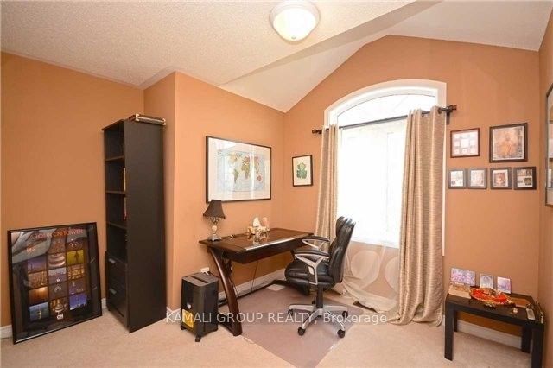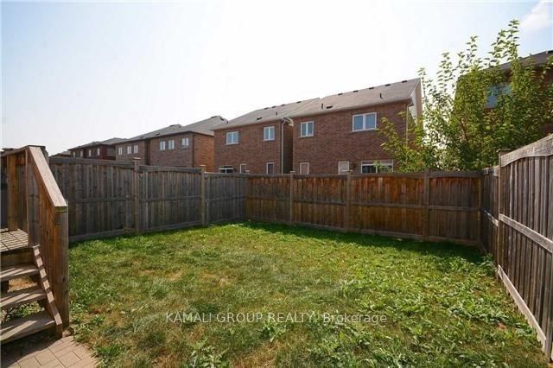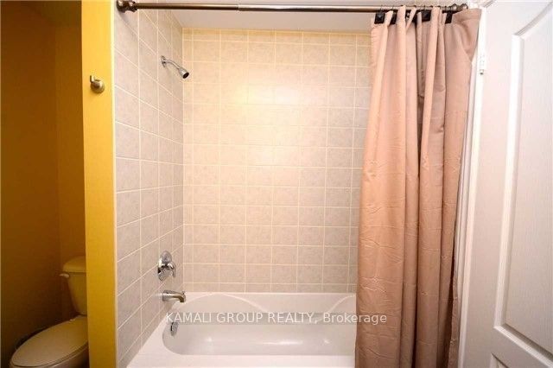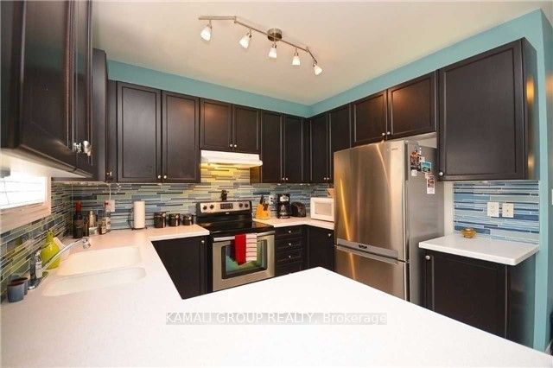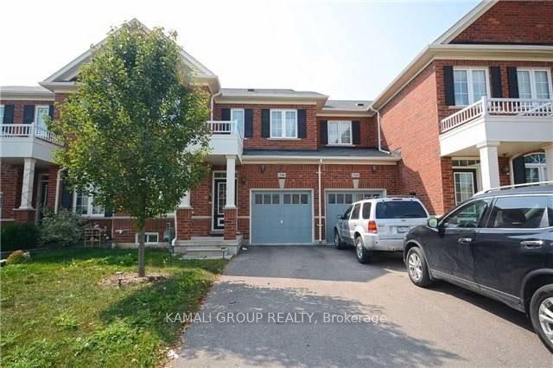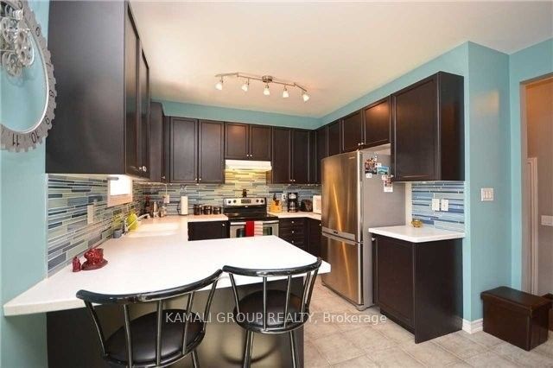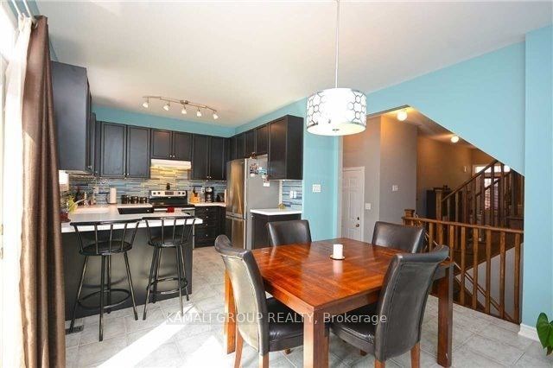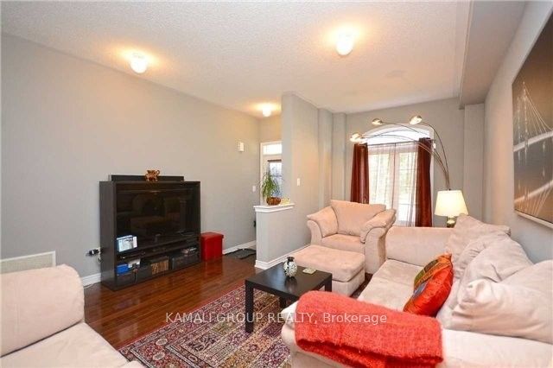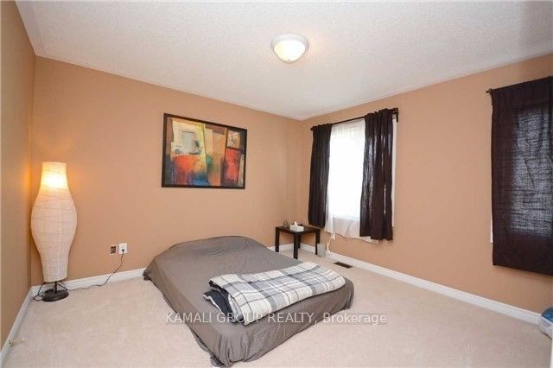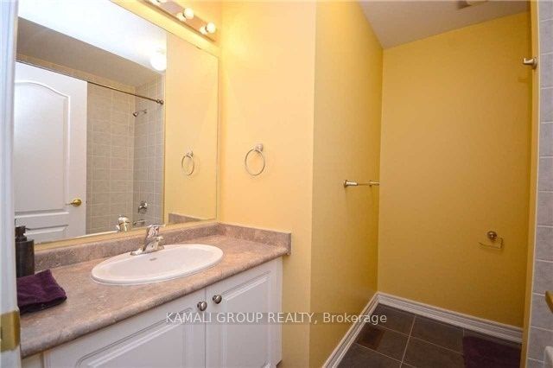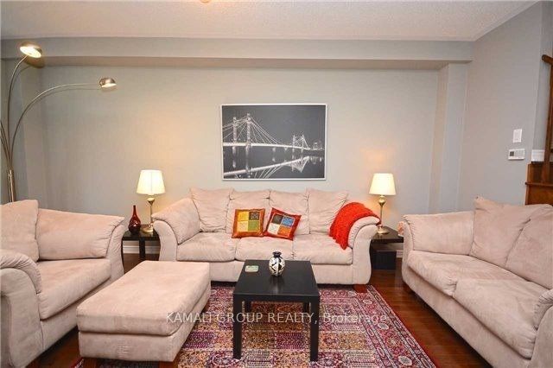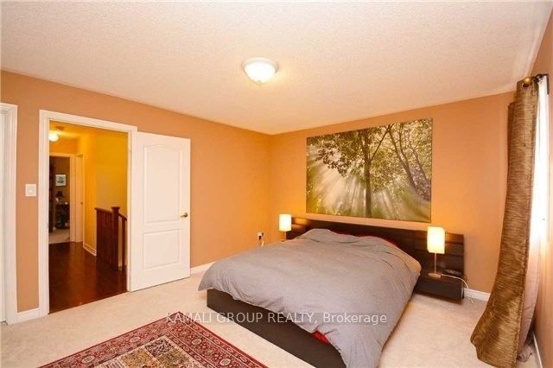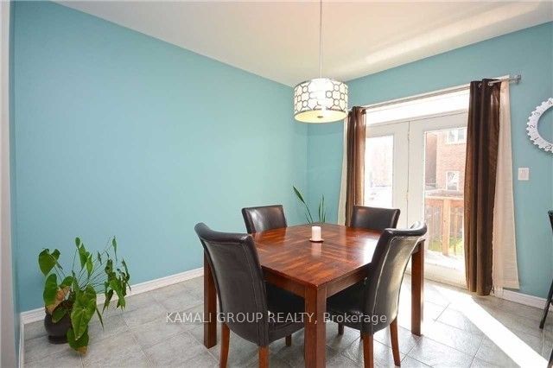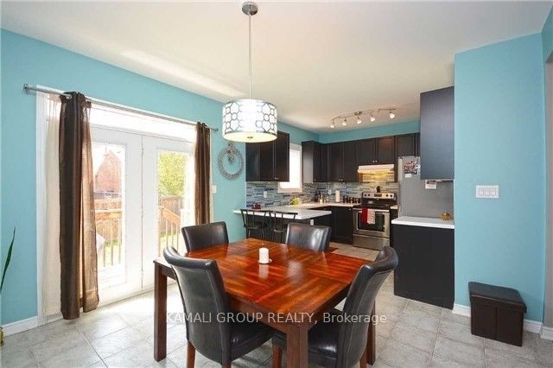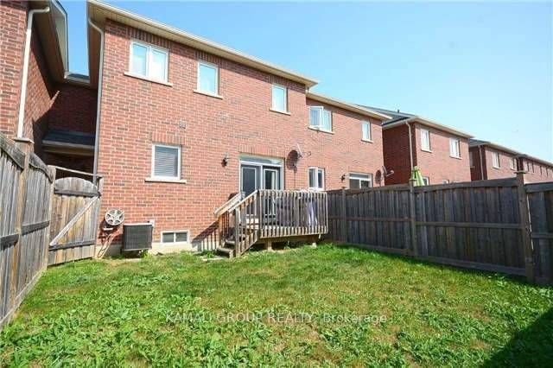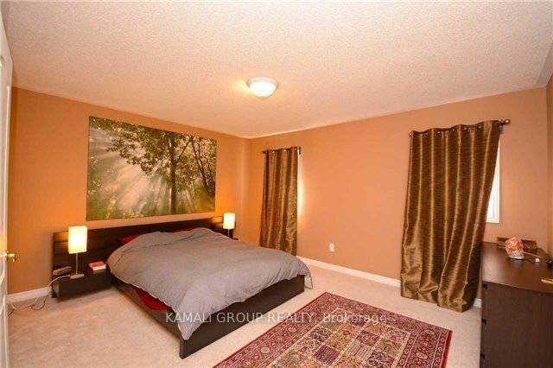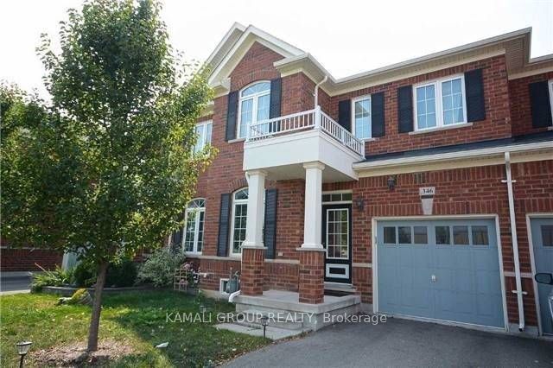
$3,100 /mo
Listed by KAMALI GROUP REALTY
Att/Row/Townhouse•MLS #W12103847•New
Room Details
| Room | Features | Level |
|---|---|---|
Living Room 5.47 × 4.02 m | Combined w/DiningOverlooks FrontyardHardwood Floor | Main |
Dining Room 5.47 × 4.02 m | Combined w/LivingOpen ConceptHardwood Floor | Main |
Kitchen 5.93 × 3.08 m | Eat-in KitchenModern KitchenW/O To Yard | Main |
Primary Bedroom 4.68 × 3.95 m | 4 Pc EnsuiteCloset | Second |
Bedroom 2 4.16 × 2.09 m | ClosetLarge Window | Second |
Bedroom 3 3.86 × 2.95 m | ClosetLarge Window | Second |
Client Remarks
Rare-Find! Whole House! 3 Bedrooms & 3 Bathrooms! Featuring Eat-In Kitchen With Breakfast Bar & Walkout To Backyard Deck, Open Concept Living & Dining Room With Hardwood Flooring, Primary Bedroom With 4pc Ensuite, Garage + 2-Car Driveway, No Sidewalk, Minutes To Milton Mall, Sherwood Community Centre, Milton District Hospital, Kelso Summit Walking Trail & Hwy 401
About This Property
346 Duncan Lane, Milton, L9T 7A4
Home Overview
Basic Information
Walk around the neighborhood
346 Duncan Lane, Milton, L9T 7A4
Shally Shi
Sales Representative, Dolphin Realty Inc
English, Mandarin
Residential ResaleProperty ManagementPre Construction
 Walk Score for 346 Duncan Lane
Walk Score for 346 Duncan Lane

Book a Showing
Tour this home with Shally
Frequently Asked Questions
Can't find what you're looking for? Contact our support team for more information.
See the Latest Listings by Cities
1500+ home for sale in Ontario

Looking for Your Perfect Home?
Let us help you find the perfect home that matches your lifestyle
