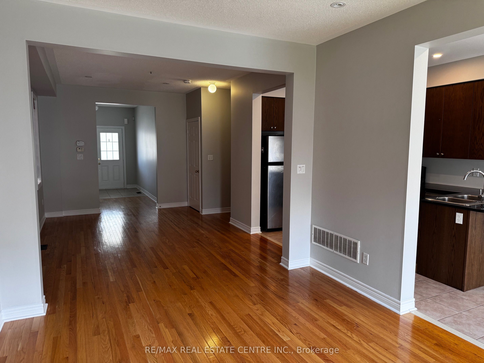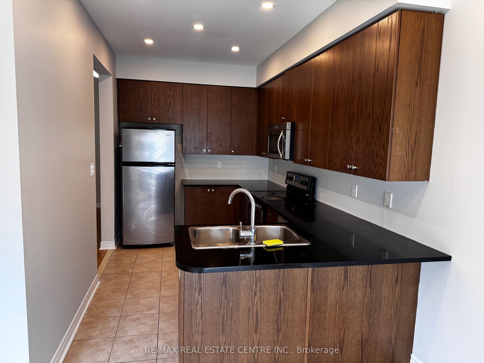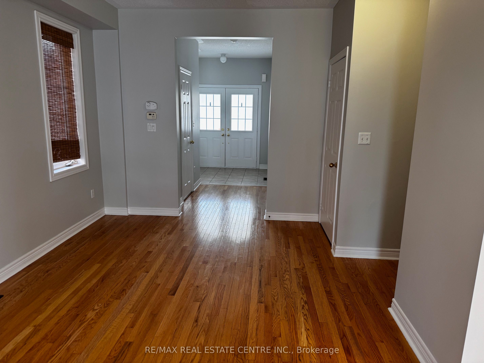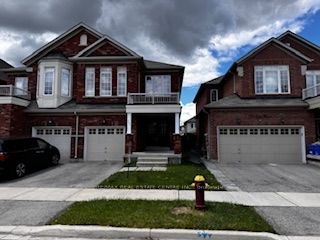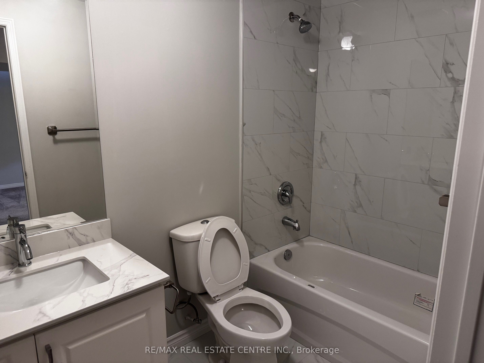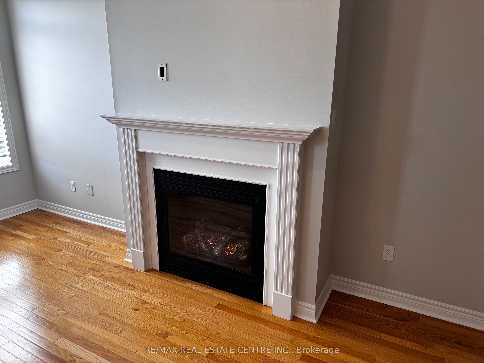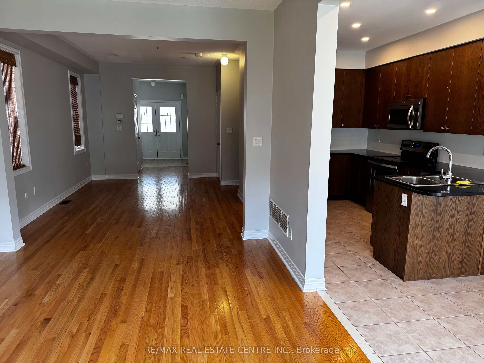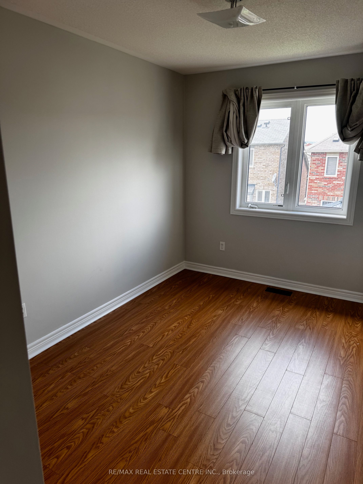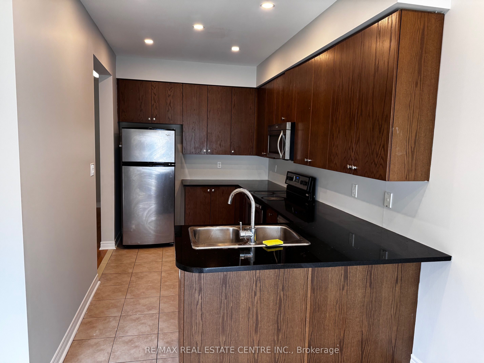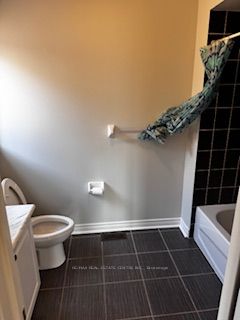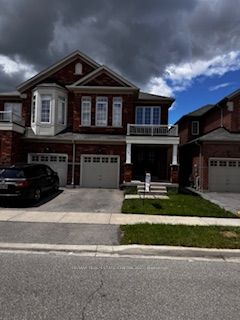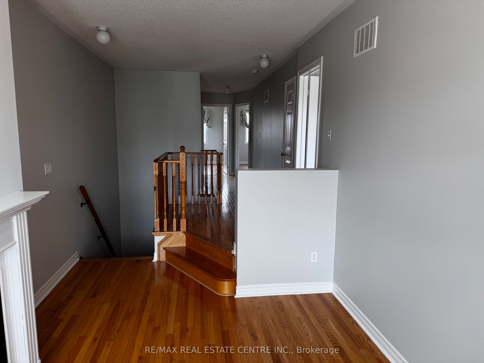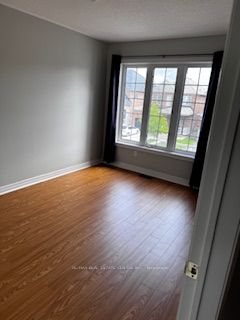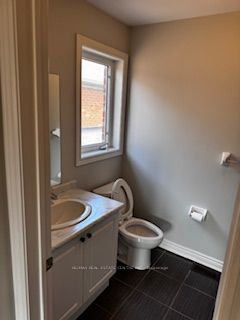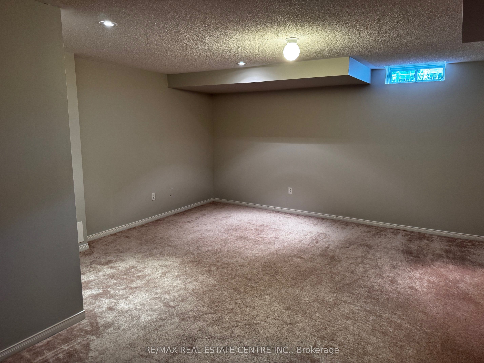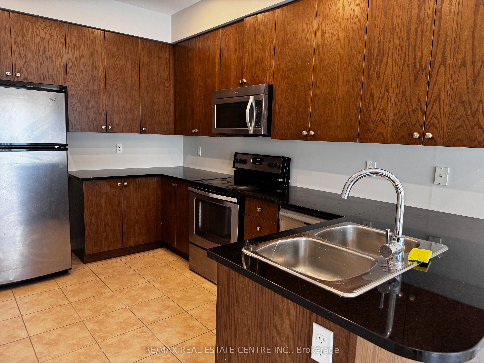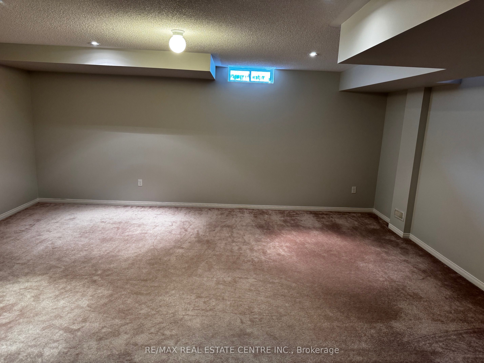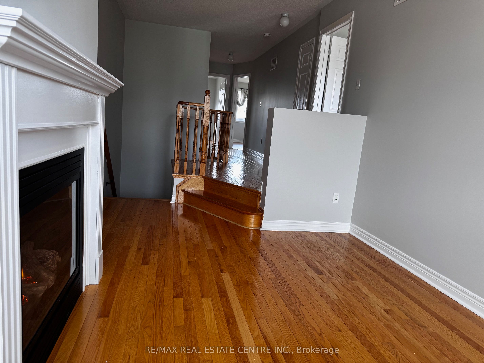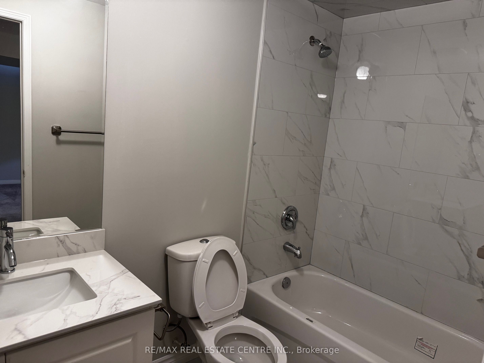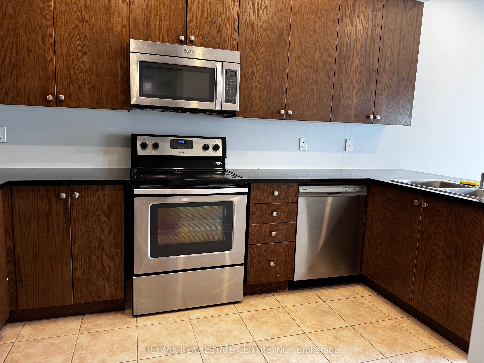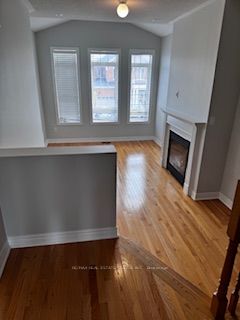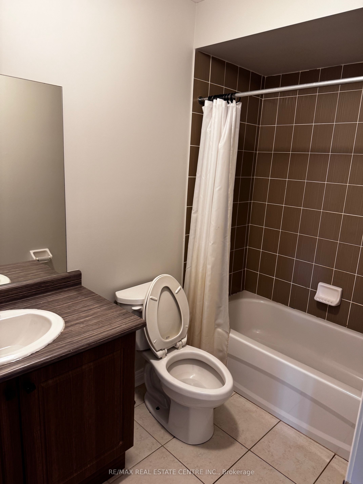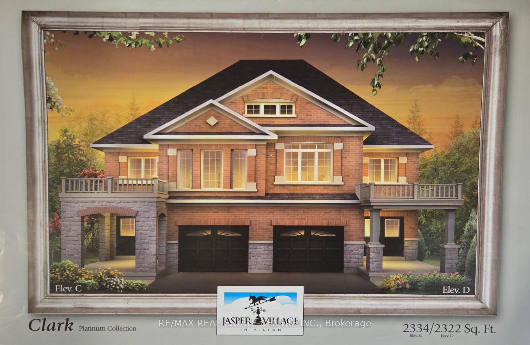
$3,550 /mo
Listed by RE/MAX REAL ESTATE CENTRE INC.
Semi-Detached •MLS #W12173898•New
Room Details
| Room | Features | Level |
|---|---|---|
Kitchen 8.2 × 12.4 m | Ceramic FloorFamily Size Kitchen | Main |
Living Room 10.9 × 15 m | Hardwood FloorSeparate RoomOpen Concept | Main |
Dining Room 10.9 × 15 m | Hardwood FloorSeparate RoomOpen Concept | Main |
Primary Bedroom 10.6 × 16 m | Broadloom4 Pc EnsuiteHis and Hers Closets | Upper |
Bedroom 2 8.7 × 11.4 m | BroadloomClosetWindow | Upper |
Bedroom 3 9.6 × 13.7 m | BroadloomClosetWindow | Upper |
Client Remarks
Bright , Spacious, Open Concept and Functional Semi In Highly Sought After Escarpment Area.2369 Sq. Ft Living Area , Finished Basement By Builder. Large Family Room With Gas Fireplace, Eat- In Family Sized Kitchen W/UpgradedGranite Kitchen Countertops, Lots Of Upgrades. No Carpet, Hardwood Floors, Open Concept,Great Layout. 2nd Floor Family Room. Huge Master With His/Her Closets And 4 Pc- Semi Ensuite ,Finished Basement W/Rec/Game Rm + 4 Pc Bath Can Use In-law Suite, Main Floor Pot Lights. LargePorch. Close To All Amenities. Walking Distance To Schools And Shops. A Must See
About This Property
343 Cedric Terrace, Milton, L9T 8P3
Home Overview
Basic Information
Walk around the neighborhood
343 Cedric Terrace, Milton, L9T 8P3
Shally Shi
Sales Representative, Dolphin Realty Inc
English, Mandarin
Residential ResaleProperty ManagementPre Construction
 Walk Score for 343 Cedric Terrace
Walk Score for 343 Cedric Terrace

Book a Showing
Tour this home with Shally
Frequently Asked Questions
Can't find what you're looking for? Contact our support team for more information.
See the Latest Listings by Cities
1500+ home for sale in Ontario

Looking for Your Perfect Home?
Let us help you find the perfect home that matches your lifestyle
