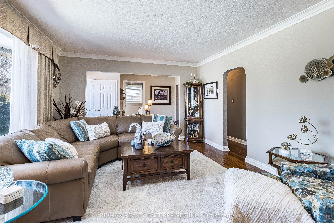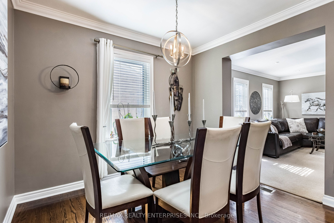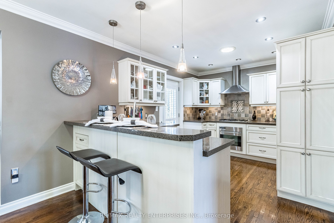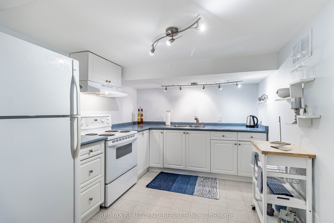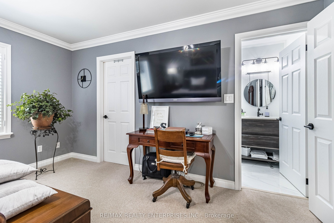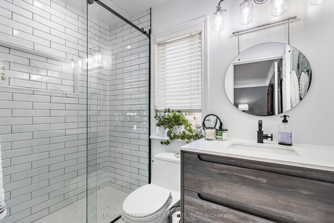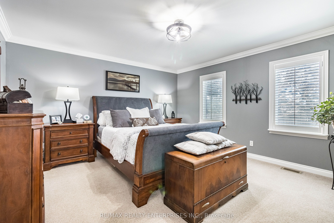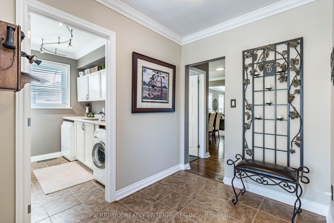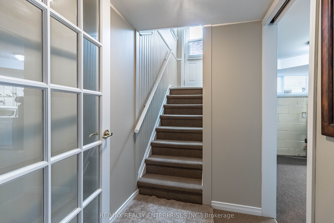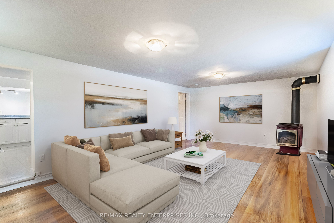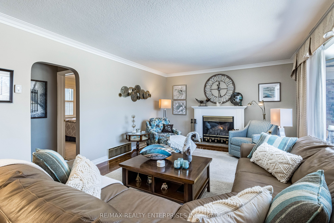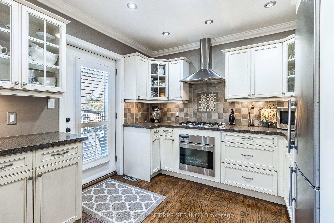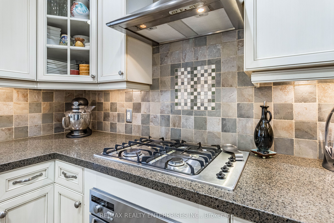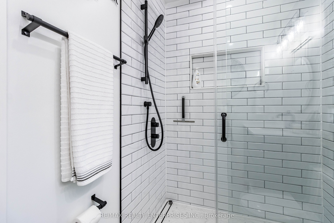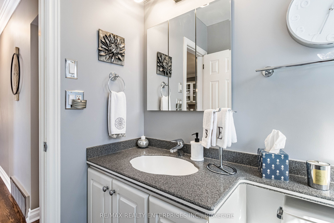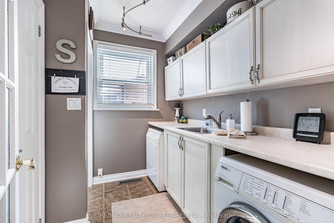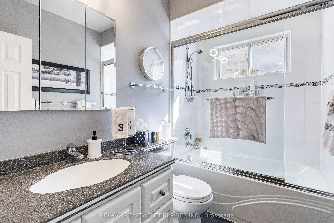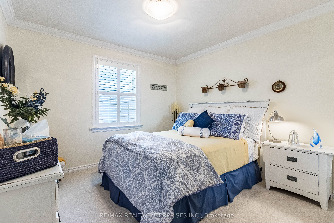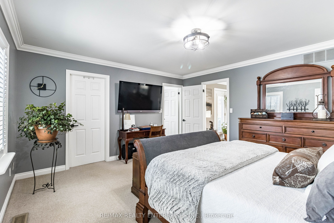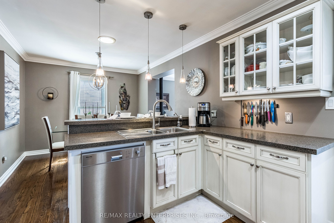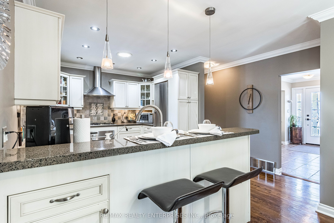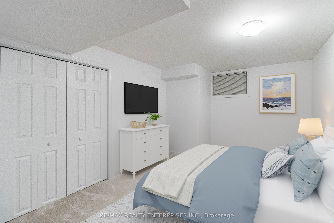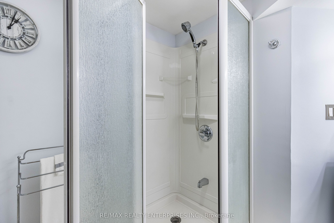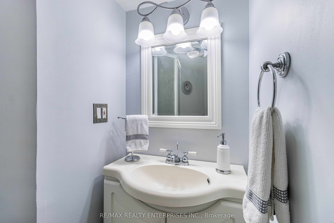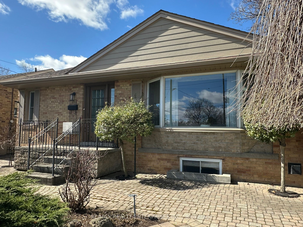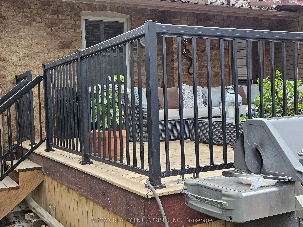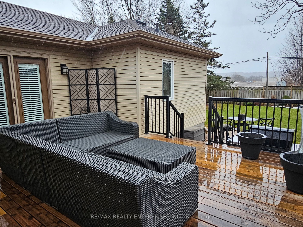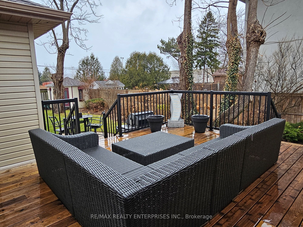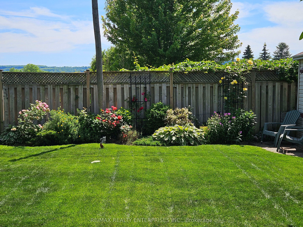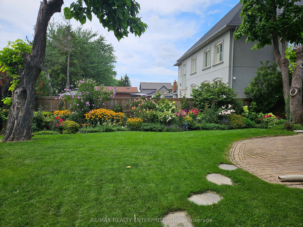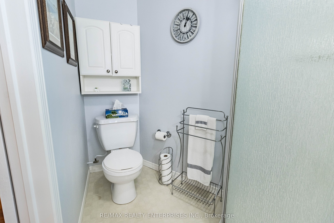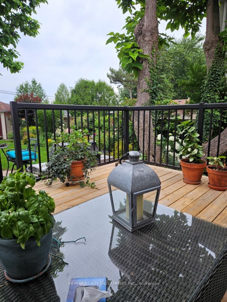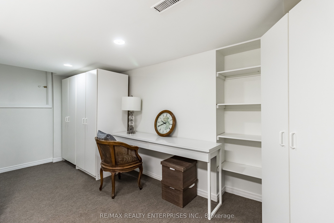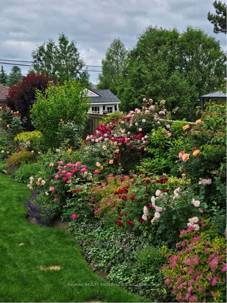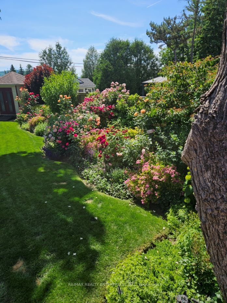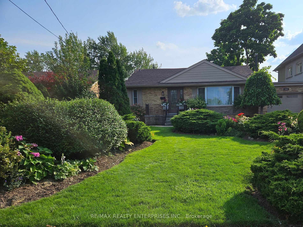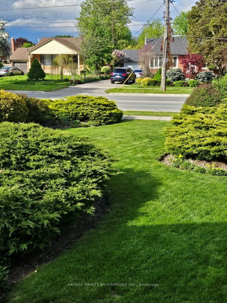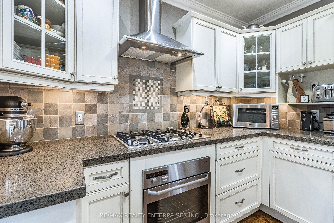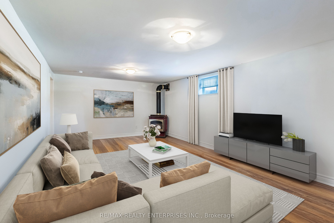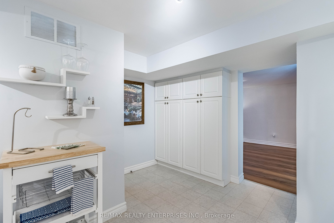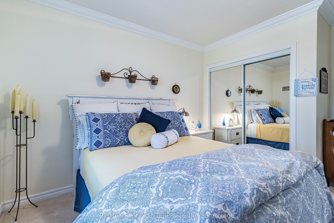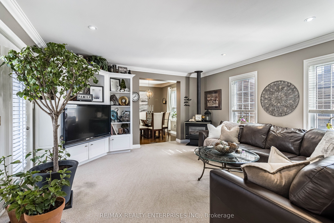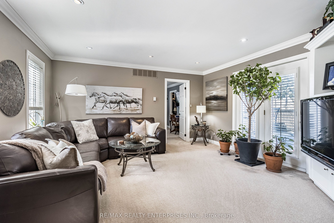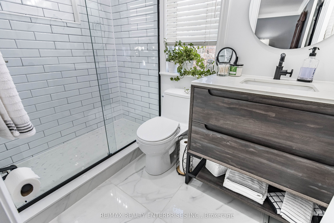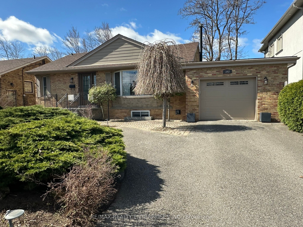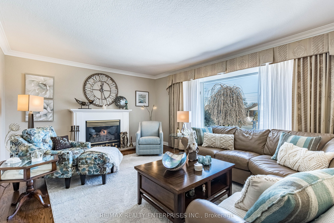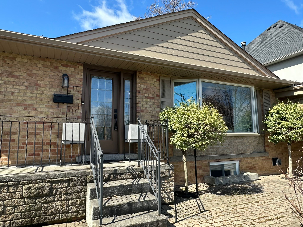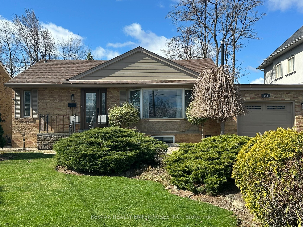
$1,190,000
Est. Payment
$4,545/mo*
*Based on 20% down, 4% interest, 30-year term
Listed by RE/MAX REALTY ENTERPRISES INC.
Detached•MLS #W12102889•New
Price comparison with similar homes in Milton
Compared to 23 similar homes
-11.4% Lower↓
Market Avg. of (23 similar homes)
$1,343,265
Note * Price comparison is based on the similar properties listed in the area and may not be accurate. Consult licences real estate agent for accurate comparison
Room Details
| Room | Features | Level |
|---|---|---|
Kitchen 4.14 × 3.15 m | Granite CountersStainless Steel ApplWalk-Out | Main |
Dining Room 2.99 × 2.88 m | Large WindowCrown MouldingHardwood Floor | Main |
Living Room 5.55 × 4.04 m | Gas FireplaceCrown MouldingHardwood Floor | Main |
Primary Bedroom 4.65 × 4.3 m | 3 Pc EnsuiteCrown MouldingWalk-In Closet(s) | Main |
Bedroom 2 3.99 × 3.22 m | Large ClosetCrown MouldingOverlooks Backyard | Main |
Kitchen 4.23 × 3.66 m | Separate RoomDouble SinkFinished | Basement |
Client Remarks
Over 2300 sq ft of total living space offering everything you could want - whether you're an empty nester looking for luxurious, spacious main floor living or a family ready to enjoy the generous room sizes on both levels, private backyard & proximity to schools, parks & shopping! Located on highly desired Martin Street in prestigious Old Milton, this beautiful home is a rare find & must be seen to be appreciated - offering incredibly generous room sizes, endless high end finishes & a seamless blend of elegance & functionality! Only 2 kms to Hwy 401 - a commuter's dream! Formal living rm with gas fp, hardwood floors & large bay window! Custom kitchen w high end stainless steel appliances, granite counters, breakfast bar, custom cabinetry & walk out to gorgeous deck! Dining rm with hardwood floors open to kitchen & rarely found main floor family rm with gas fireplace, custom built-in & 2nd walkout! The elegant primary suite is a true sanctuary, featuring a walk-in closet & brand new designer inspired ensuite bath with double shower & all high end fixtures, quartz topped vanity & beautiful lighting! Bright & spacious guest bedrm with hardwood floors under broadloom! The second main floor bathrm is equally luxurious with soaker tub! Large main floor laundry with 'brand new' Miele washer, Miele dryer, large window & loads of storage & counter space! Additional features include crown mouldings throughout the main floor & LED lighting in most rooms! Separate entrance to completely finished lower level with 2nd kitchen, 3 piece bath, huge living space, bedrm & 2nd full huge laundry rm with enough room to use as a home office as well! 3 car driveway! Tandem 2 car garage! Updated deck 2023/24: skirting, railings, stairs & boards! Imagine summer evenings on the beautiful deck, surrounded by lush perennial gardens & breathtaking views of the Niagara Escarpment! Front light fixtures, Soffits, fascia, downspouts & Hardie board gable 2022! BBQ Gas hookup! Tabless 40 yr roof 2016!
About This Property
342 Martin Street, Milton, L9T 2R6
Home Overview
Basic Information
Walk around the neighborhood
342 Martin Street, Milton, L9T 2R6
Shally Shi
Sales Representative, Dolphin Realty Inc
English, Mandarin
Residential ResaleProperty ManagementPre Construction
Mortgage Information
Estimated Payment
$0 Principal and Interest
 Walk Score for 342 Martin Street
Walk Score for 342 Martin Street

Book a Showing
Tour this home with Shally
Frequently Asked Questions
Can't find what you're looking for? Contact our support team for more information.
See the Latest Listings by Cities
1500+ home for sale in Ontario

Looking for Your Perfect Home?
Let us help you find the perfect home that matches your lifestyle
