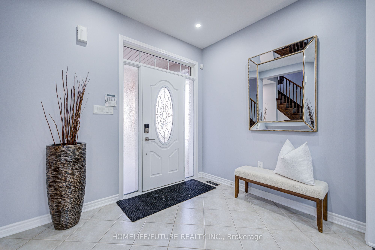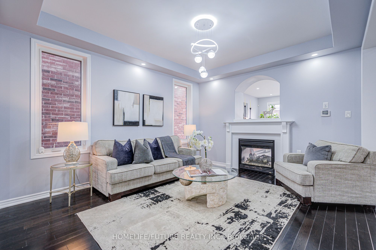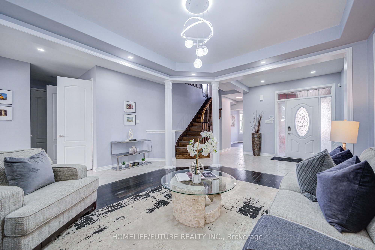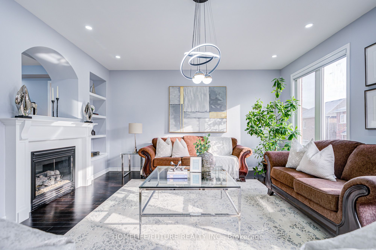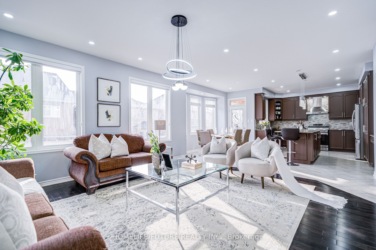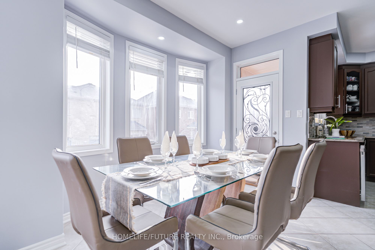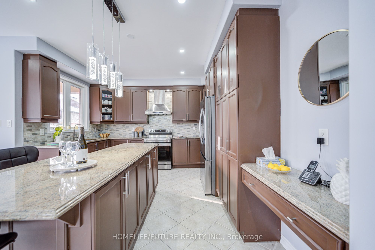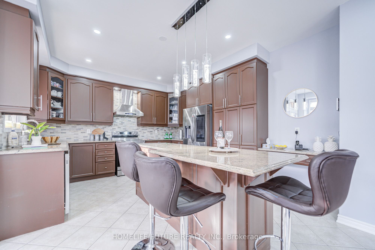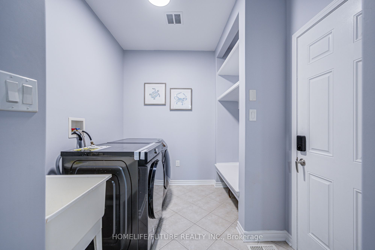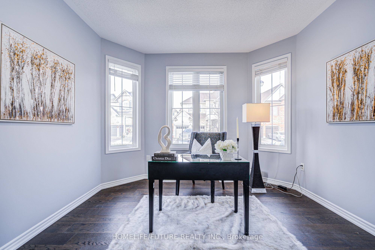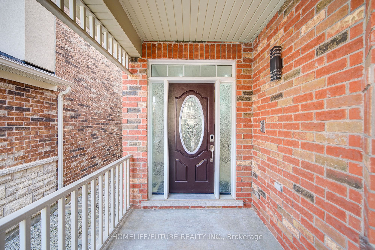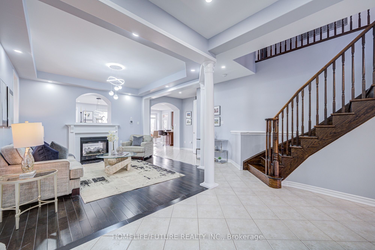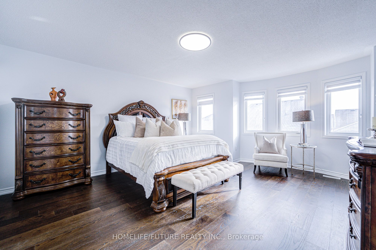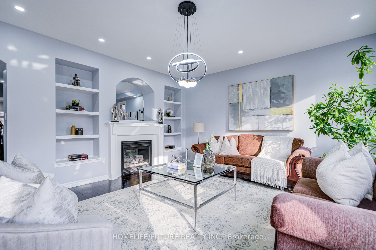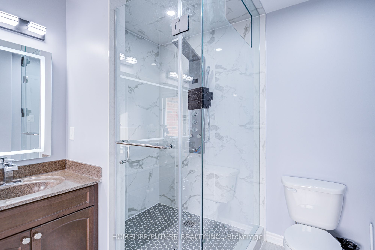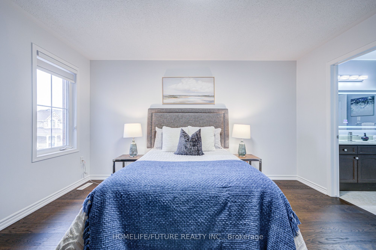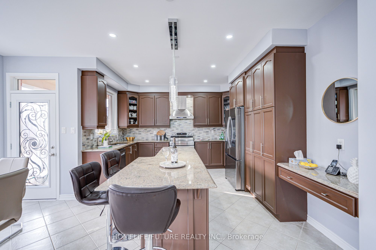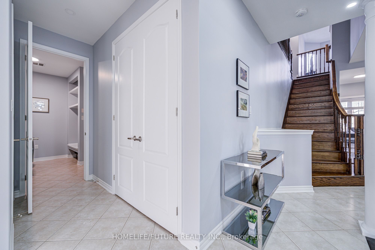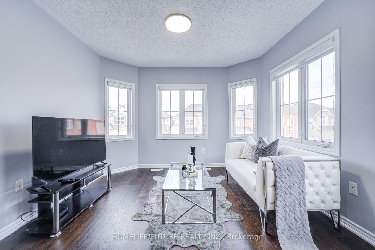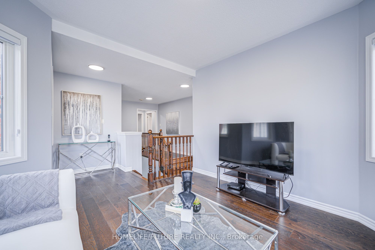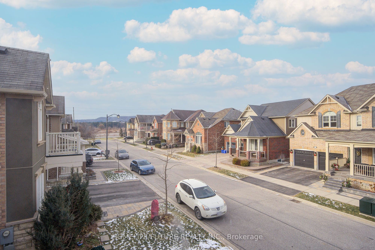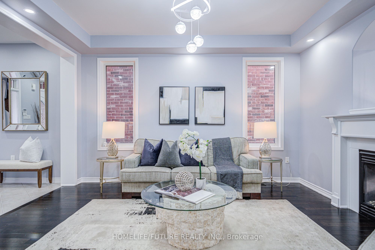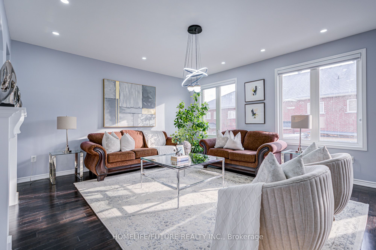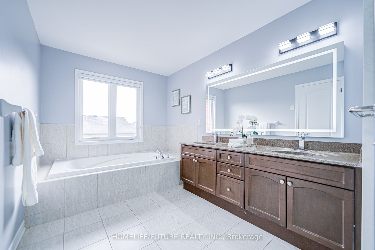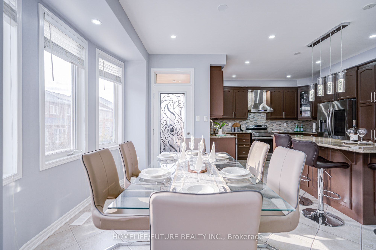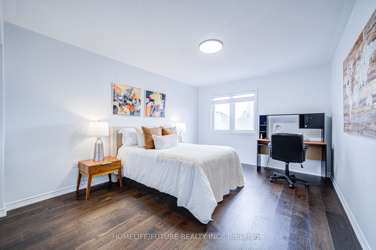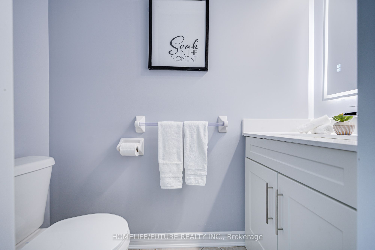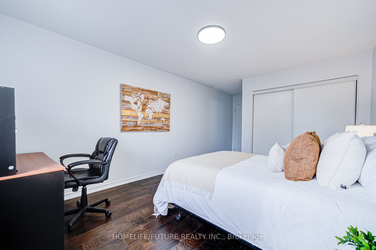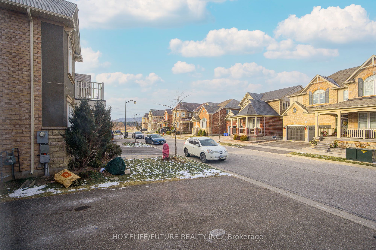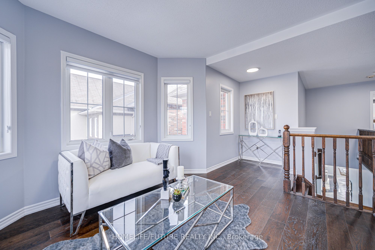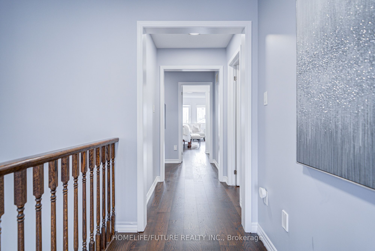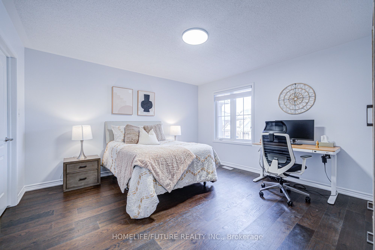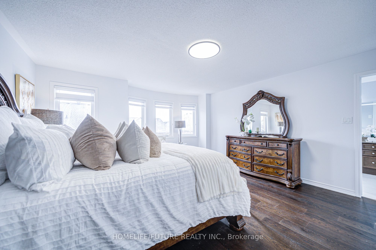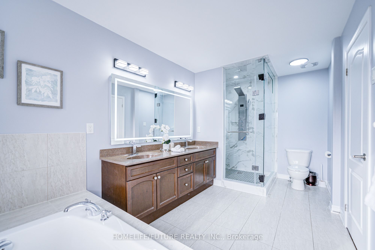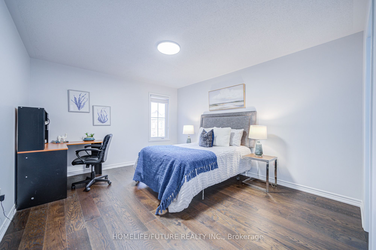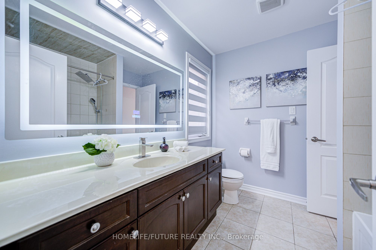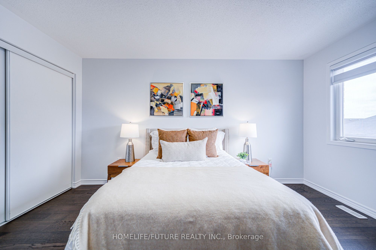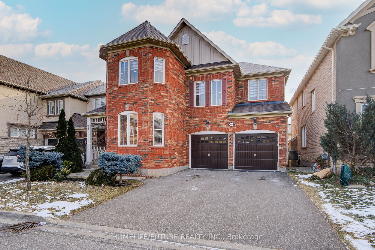
$4,300 /mo
Listed by HOMELIFE/FUTURE REALTY INC.
Detached•MLS #W12190746•New
Room Details
| Room | Features | Level |
|---|---|---|
Primary Bedroom 4.69 × 4.3 m | 5 Pc EnsuiteHardwood FloorHis and Hers Closets | Second |
Bedroom 2 4.27 × 4.02 m | 3 Pc EnsuiteHardwood FloorWalk-In Closet(s) | Second |
Bedroom 3 3.72 × 3.99 m | Semi EnsuiteHardwood FloorWalk-In Closet(s) | Second |
Bedroom 4 3.6 × 4.51 m | Semi EnsuiteHardwood FloorB/I Closet | Second |
Dining Room 3.66 × 4.27 m | 2 Way FireplacePot Lights | Main |
Kitchen | Stainless Steel ApplGranite CountersB/I Dishwasher | Main |
Client Remarks
This Beautiful 4 Bedrooms 4 Washrooms Home Offers Luxurious Finishes And A Modern Design. The 2nd Floor Features Brand-New Hardwood Flooring, Enhancing The Homes Warmth And Elegance Pot Lights Throughout The Main Floor Provide Ample Lighting And Highlight The Homes Exceptional Features. Sherwood Community Centre In Walking Distance. Near Kelso Park & Rattlesnake Point For Outdoor Enthusiasts, Walking Distance To Future Campus Of Conestoga College & Uni. Of Laurier. All Utilities To Be Paid By Tenant. Tenant Will Maintain Lawn, Snow Removal And Water Softener. Content & Liability Insurance Required. First & Last Deposit. Non-Smoking Environment. Photos were taken when "staged".
About This Property
342 Laundon Terrace, Milton, L9T 7N9
Home Overview
Basic Information
Walk around the neighborhood
342 Laundon Terrace, Milton, L9T 7N9
Shally Shi
Sales Representative, Dolphin Realty Inc
English, Mandarin
Residential ResaleProperty ManagementPre Construction
 Walk Score for 342 Laundon Terrace
Walk Score for 342 Laundon Terrace

Book a Showing
Tour this home with Shally
Frequently Asked Questions
Can't find what you're looking for? Contact our support team for more information.
See the Latest Listings by Cities
1500+ home for sale in Ontario

Looking for Your Perfect Home?
Let us help you find the perfect home that matches your lifestyle
