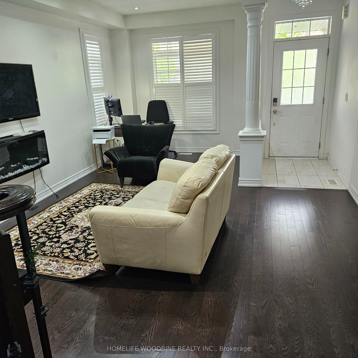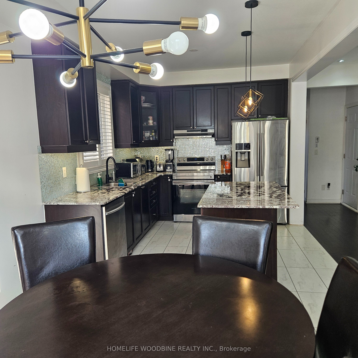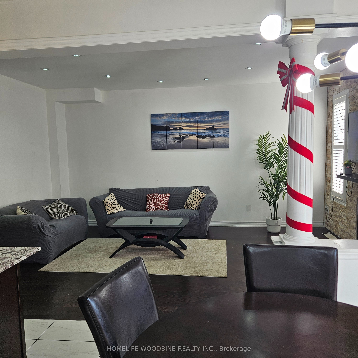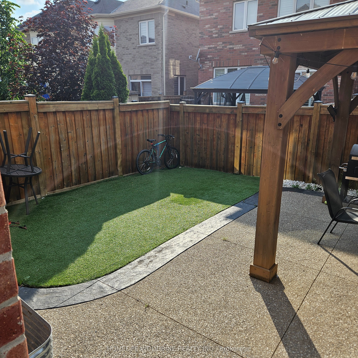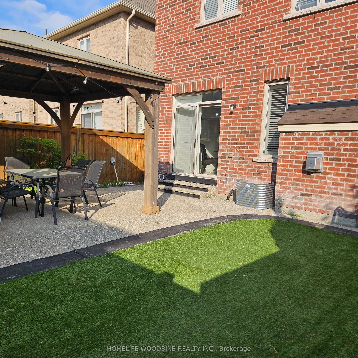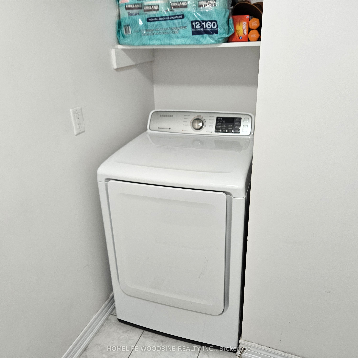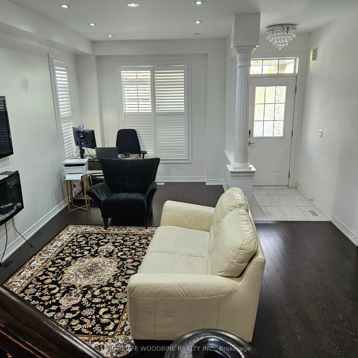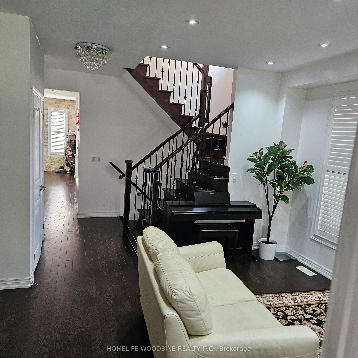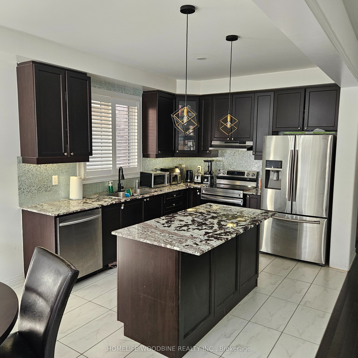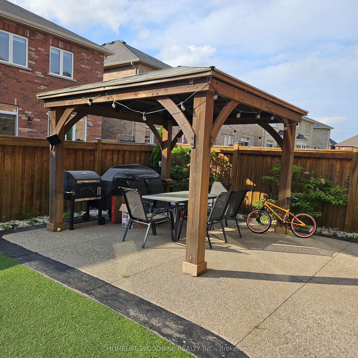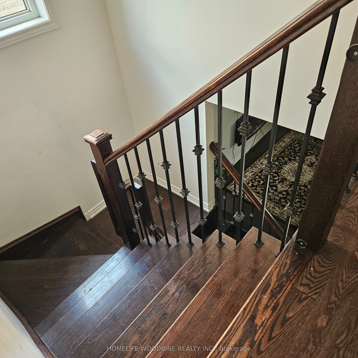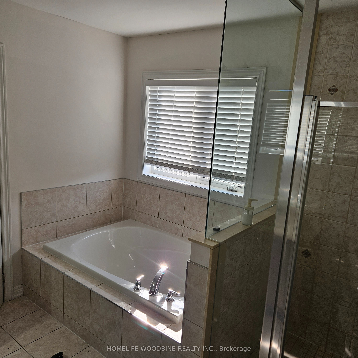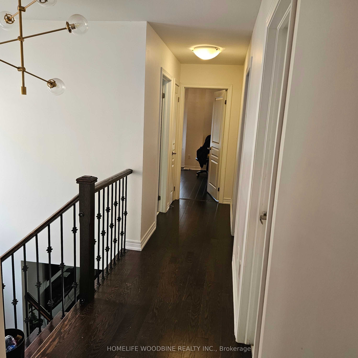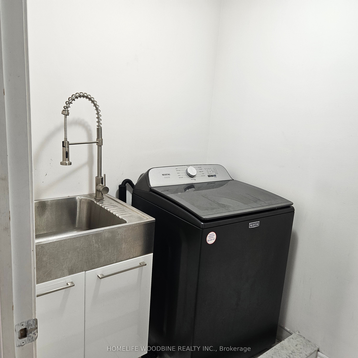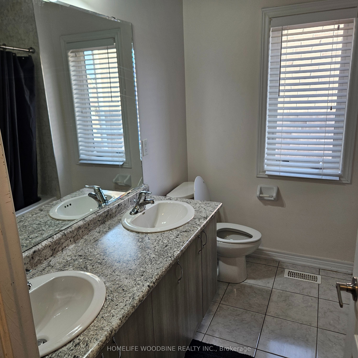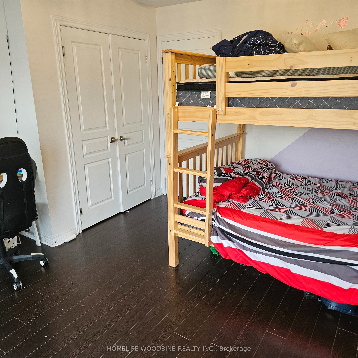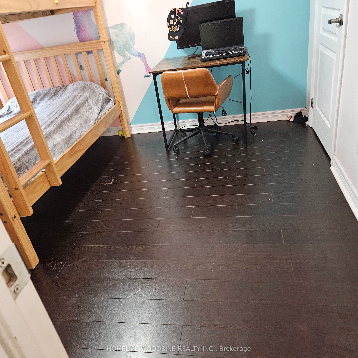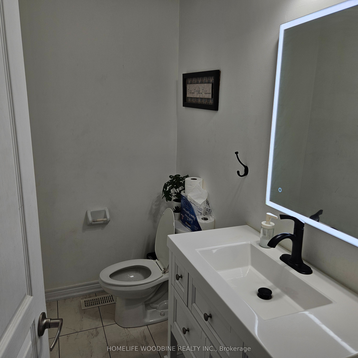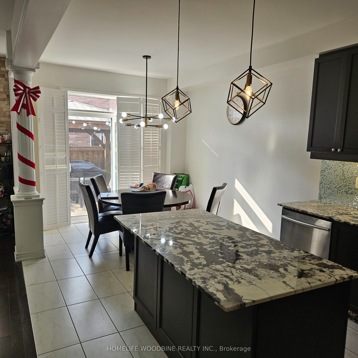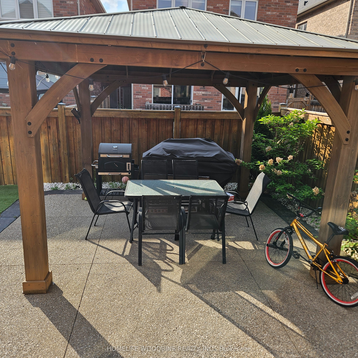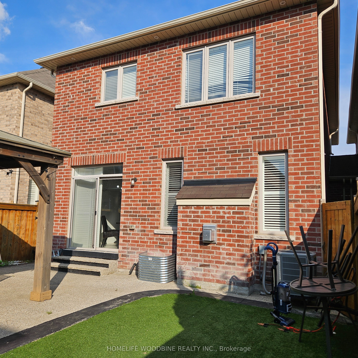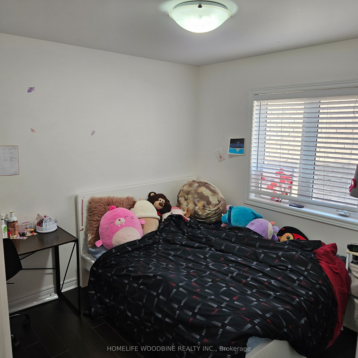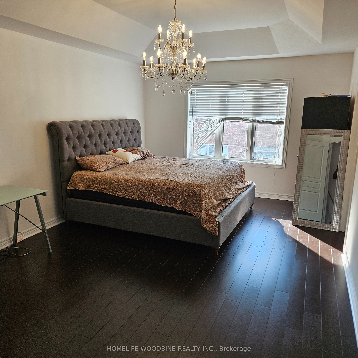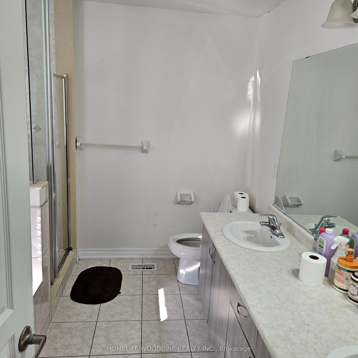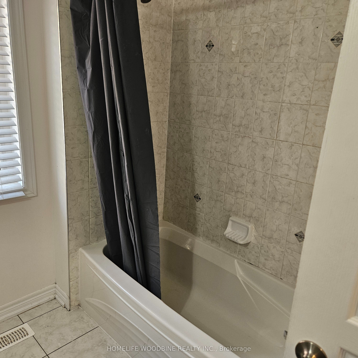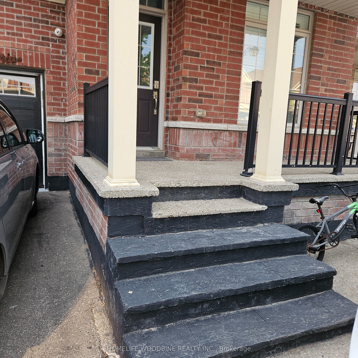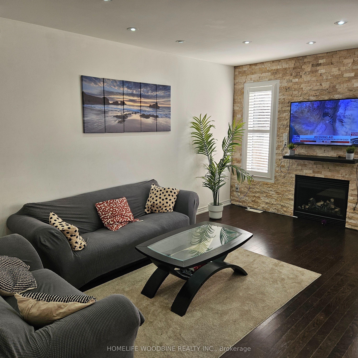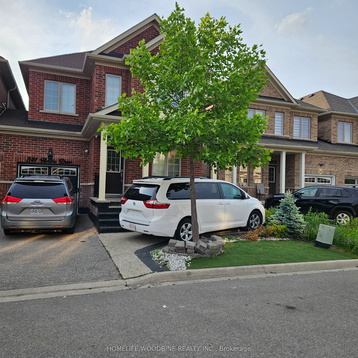
$3,250 /mo
Listed by HOMELIFE WOODBINE REALTY INC.
Link•MLS #W12212984•New
Room Details
| Room | Features | Level |
|---|---|---|
Living Room 5.97 × 4.26 m | California ShuttersHardwood FloorPot Lights | Main |
Dining Room 3.23 × 3.06 m | Overlooks Backyard | Main |
Kitchen 3.45 × 3.06 m | Stainless Steel ApplBacksplashGranite Counters | Main |
Primary Bedroom 6.42 × 3.9 m | Closet Organizers5 Pc EnsuiteHardwood Floor | Second |
Bedroom 2 3.2 × 3.05 m | Hardwood FloorCloset | Second |
Bedroom 3 3.52 × 3.19 m | Hardwood FloorCloset | Second |
Client Remarks
Stunning Link Home Feels Like a Detached! Connected only at the garage, this exceptional property offers the space and privacy of a detached home and it's even larger than most in the area. Boasting 4 generously sized bedrooms, an oversized kitchen island, and top-to-bottom upgrades, this home blends comfort with luxury. The exterior was professionally landscaped, featuring maintenance-free artificial grass and exposed aggregate concrete in both the front and backyards. A must-see for buyers seeking space, style, and quality! Tenant Pays 70% Utilities.
About This Property
341 Hincks Drive, Milton, L9T 8T9
Home Overview
Basic Information
Walk around the neighborhood
341 Hincks Drive, Milton, L9T 8T9
Shally Shi
Sales Representative, Dolphin Realty Inc
English, Mandarin
Residential ResaleProperty ManagementPre Construction
 Walk Score for 341 Hincks Drive
Walk Score for 341 Hincks Drive

Book a Showing
Tour this home with Shally
Frequently Asked Questions
Can't find what you're looking for? Contact our support team for more information.
See the Latest Listings by Cities
1500+ home for sale in Ontario

Looking for Your Perfect Home?
Let us help you find the perfect home that matches your lifestyle
