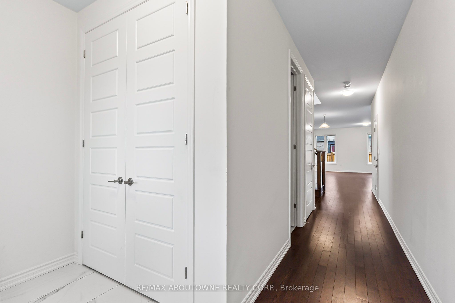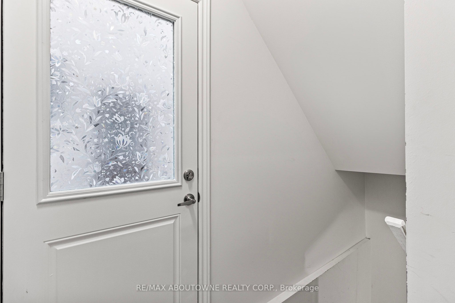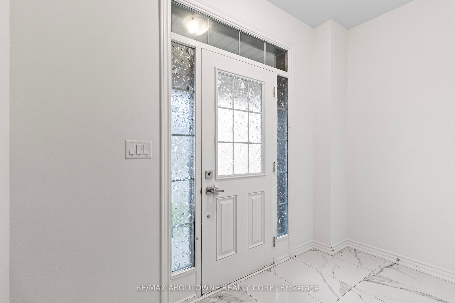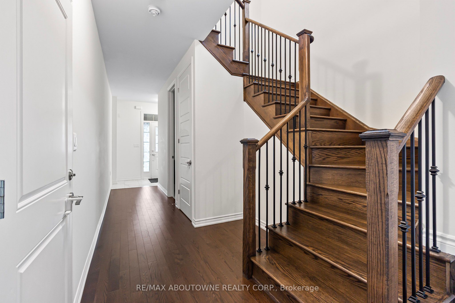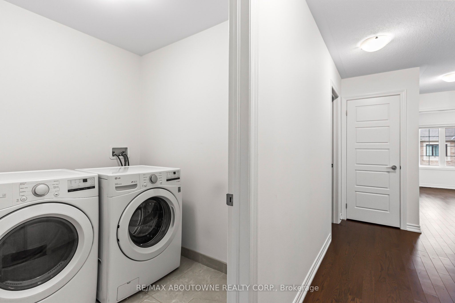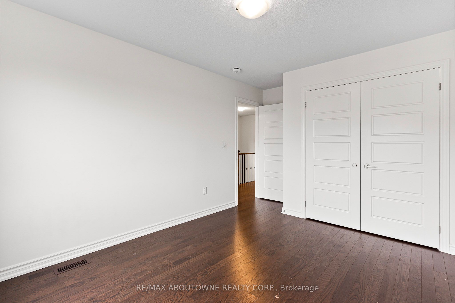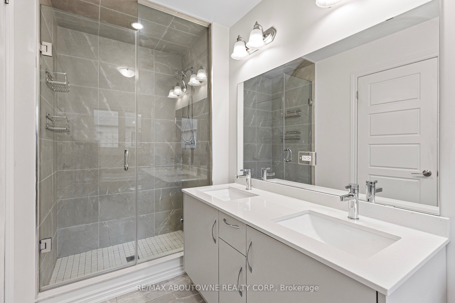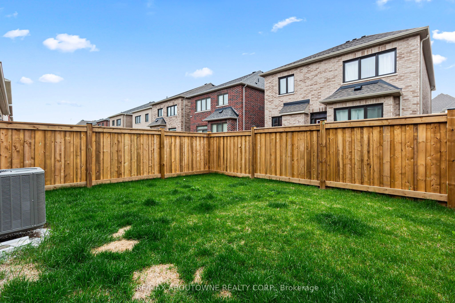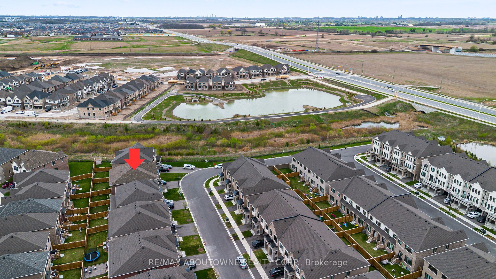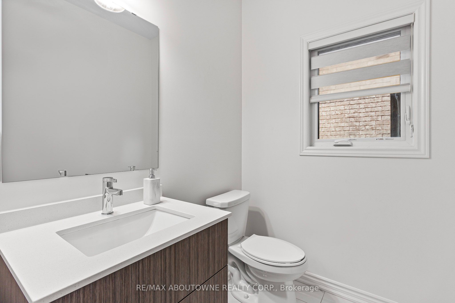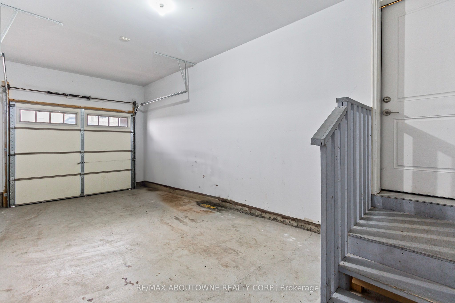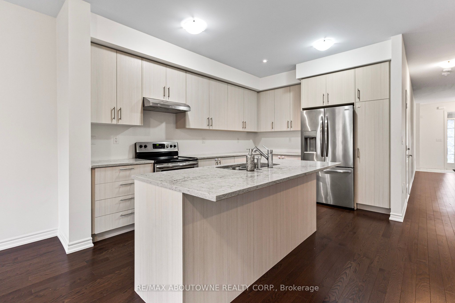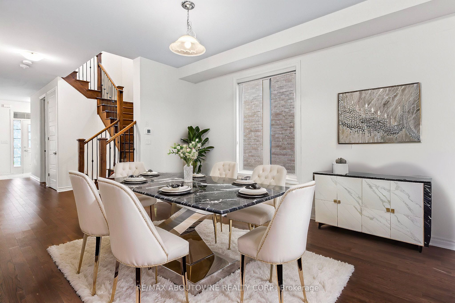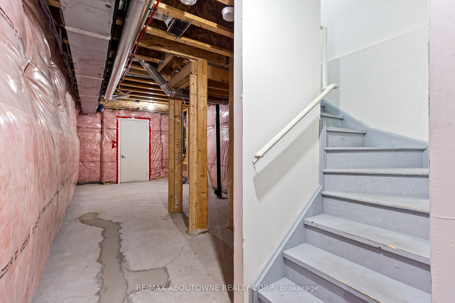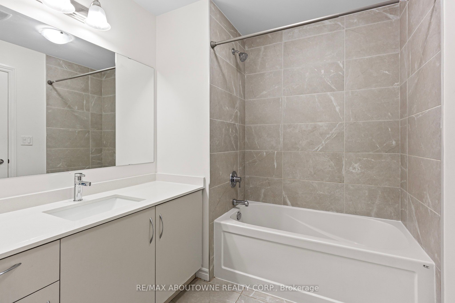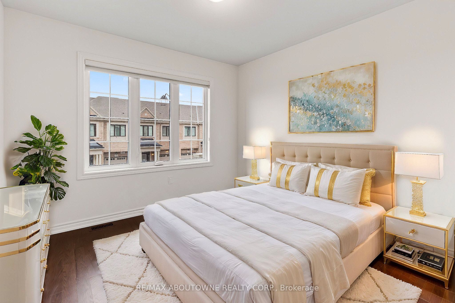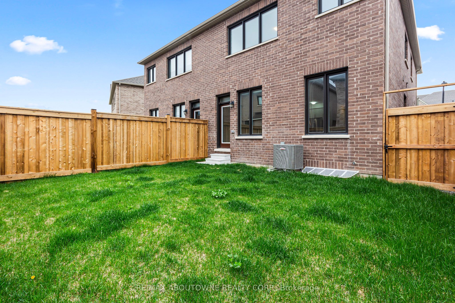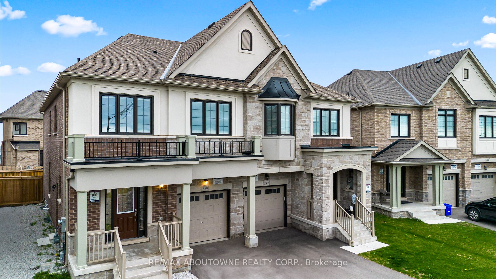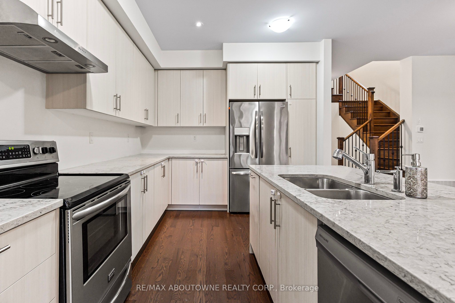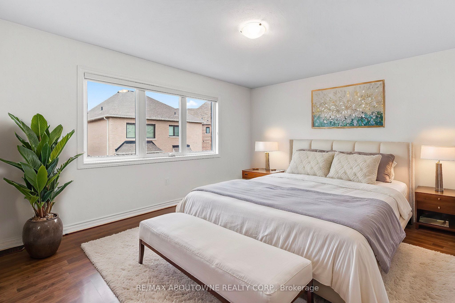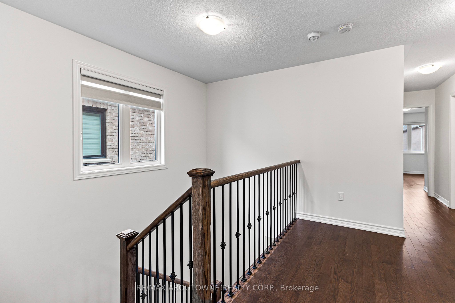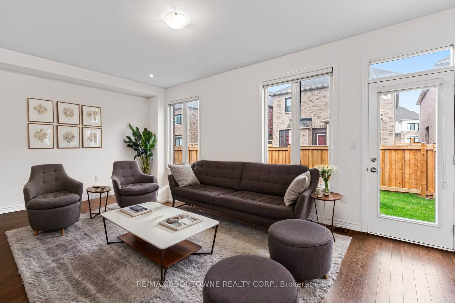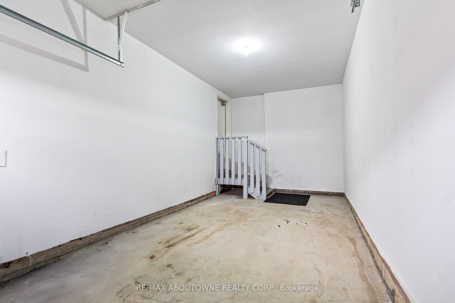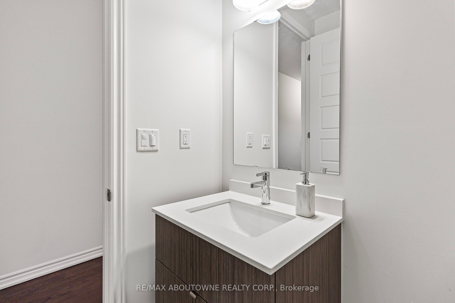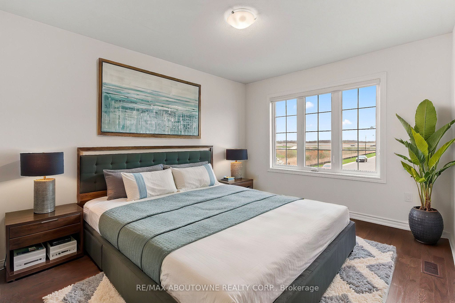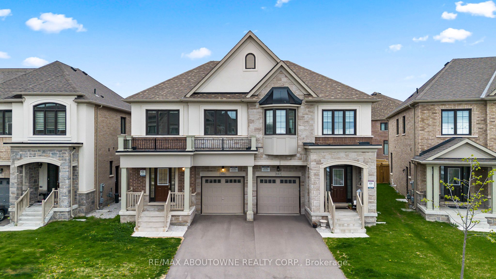
$3,475 /mo
Listed by RE/MAX ABOUTOWNE REALTY CORP.
Semi-Detached •MLS #W12131630•New
Room Details
| Room | Features | Level |
|---|---|---|
Kitchen 3.07 × 4.17 m | Main | |
Living Room 3.23 × 7.44 m | Main | |
Dining Room 3.07 × 3.07 m | Main | |
Bedroom 3.02 × 3.66 m | Second | |
Primary Bedroom 4.6 × 4.37 m | Second | |
Bedroom 3.07 × 4.29 m | Second |
Client Remarks
Welcome to this beautifully appointed semi-detached home in one of Milton's newest and most desirable neighborhoods. Designed with comfort and style in mind, the main level features soaring 9-foot ceilings, hardwood flooring throughout (no carpet!), and LED pot lights that highlight the bright, open-concept layout. The spacious primary retreat includes a luxurious 5-piece ensuite and a walk-in closet, while the convenience of upper-level laundry enhances daily living. Enjoy added privacy in the fully fenced backyard perfect for relaxing or entertaining. Ideally located near Tremaine Road and the future Hwy 401 interchange, with top-rated schools and Walker Park just a short stroll away. Some images have been virtually staged.
About This Property
340 Thimbleweed Court, Milton, L9T 2X5
Home Overview
Basic Information
Walk around the neighborhood
340 Thimbleweed Court, Milton, L9T 2X5
Shally Shi
Sales Representative, Dolphin Realty Inc
English, Mandarin
Residential ResaleProperty ManagementPre Construction
 Walk Score for 340 Thimbleweed Court
Walk Score for 340 Thimbleweed Court

Book a Showing
Tour this home with Shally
Frequently Asked Questions
Can't find what you're looking for? Contact our support team for more information.
See the Latest Listings by Cities
1500+ home for sale in Ontario

Looking for Your Perfect Home?
Let us help you find the perfect home that matches your lifestyle
