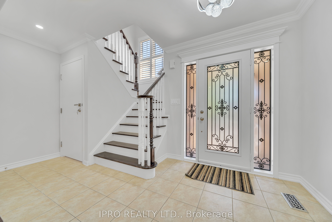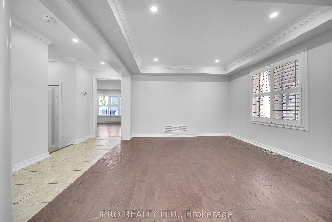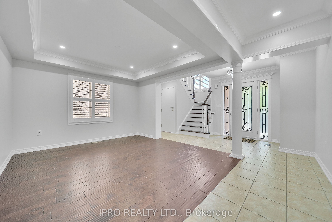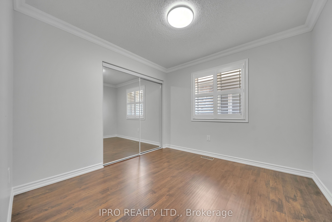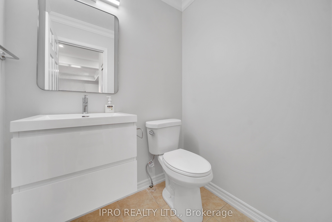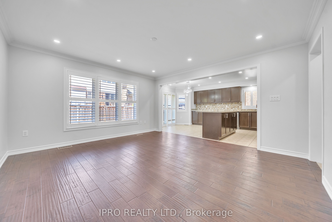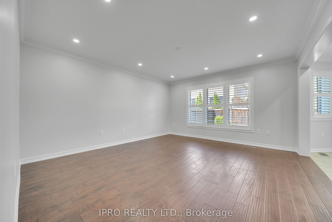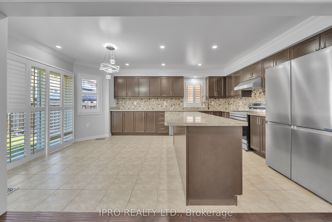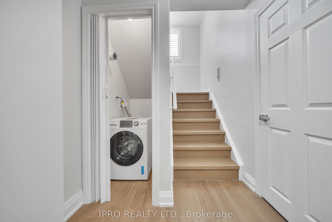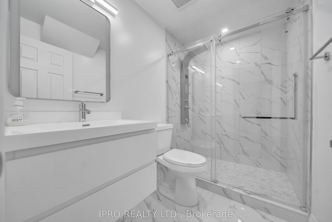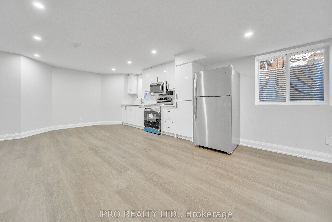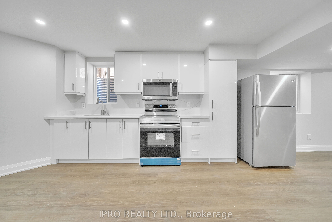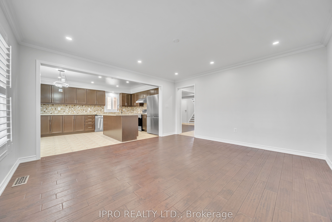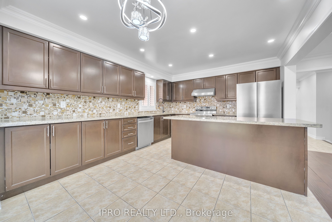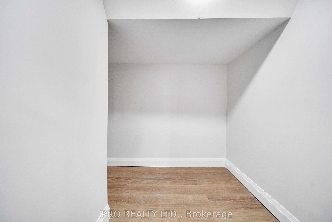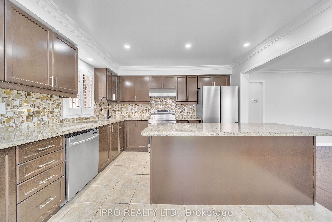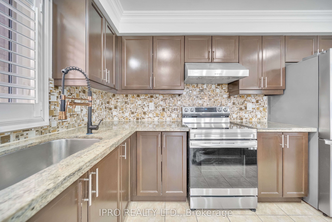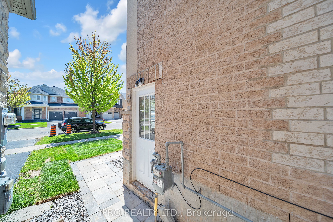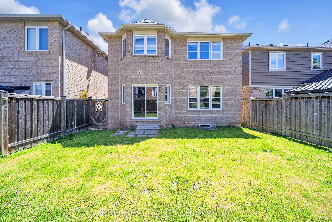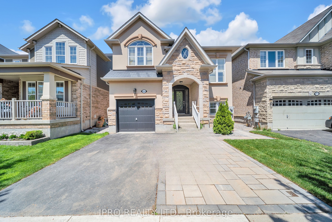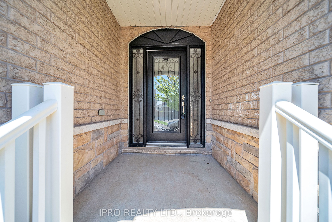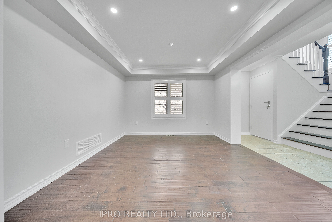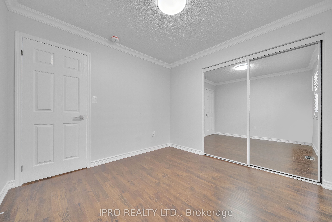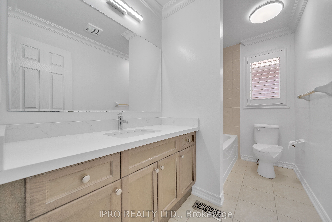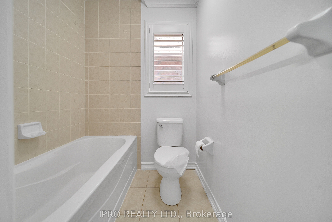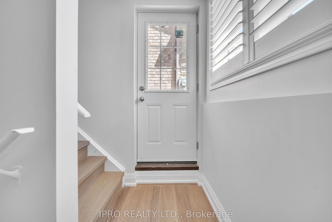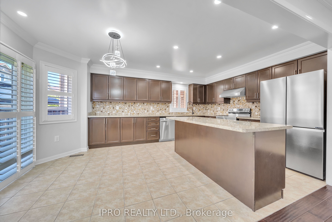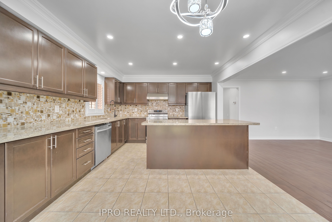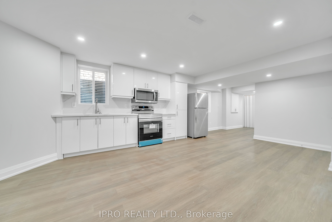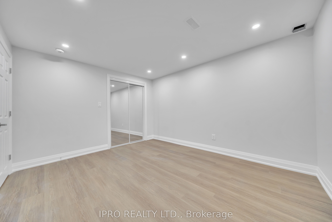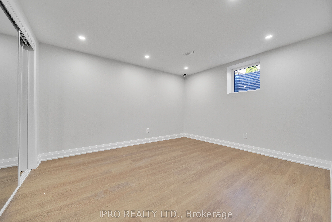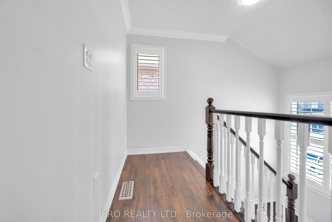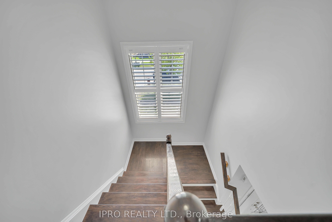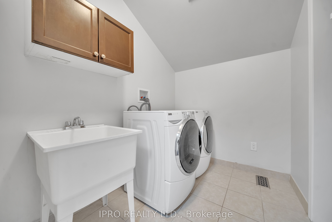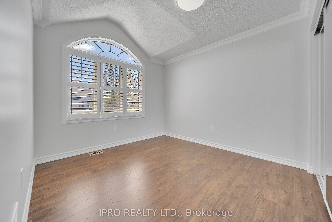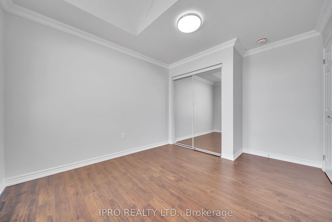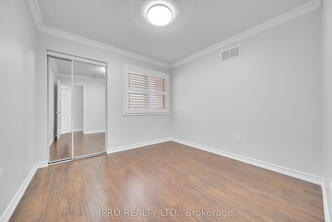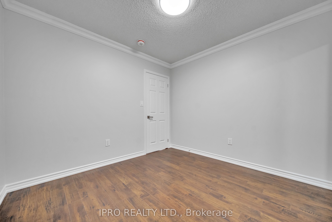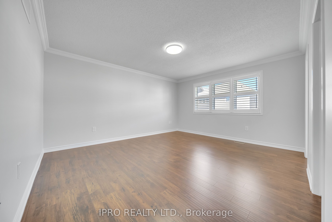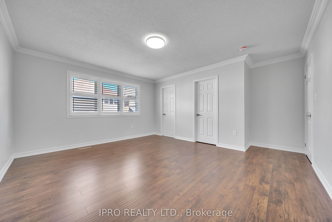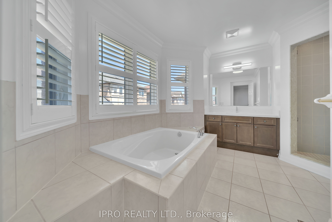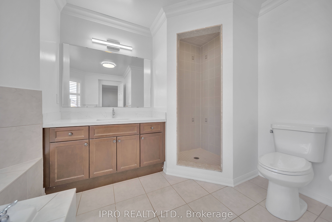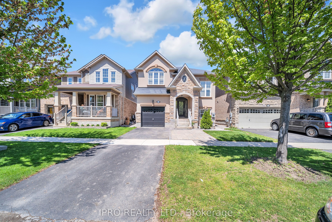
$4,499 /mo
Listed by IPRO REALTY LTD.
Detached•MLS #W12164470•New
Room Details
| Room | Features | Level |
|---|---|---|
Dining Room 3.84 × 3.35 m | Hardwood FloorFormal Rm | Main |
Kitchen 3.66 × 2.62 m | Ceramic FloorGranite CountersModern Kitchen | Main |
Primary Bedroom 4.66 × 4.08 m | Broadloom4 Pc EnsuiteWalk-In Closet(s) | Second |
Bedroom 2 3.05 × 2.78 m | BroadloomMirrored Closet | Second |
Bedroom 3 3.05 × 3.05 m | BroadloomMirrored Closet | Second |
Bedroom 4 3.23 × 3.01 m | BroadloomMirrored Closet | Second |
Client Remarks
legal Finished Basement and separate entrance. The Kitchen Features Quartz Countertops, Barely used (like new) Stainless-Steel Appliances And a Large Island Integrated With A Breakfast Bar Perfect For Entertaining. Filled With An Abundance Of Natural Light, Loaded With Storage & Upgrades/Renovation & Move-In Ready. This Beauty Has Around 3100+ Sqft (With Basement) Of Functional Living Space W/Hardwood Floors Throughout & Pot-Lights. 2 set of Washer & Dryer (W/Second floor laundry). There's Plenty Of Space For You And Your Family To Relax And Unwind After A Long Day. This Immaculate Home Is Beautiful Inside And Out, You'll Definitely Not Want To Miss Out!
About This Property
315 Pringle Avenue, Milton, L9T 7N1
Home Overview
Basic Information
Walk around the neighborhood
315 Pringle Avenue, Milton, L9T 7N1
Shally Shi
Sales Representative, Dolphin Realty Inc
English, Mandarin
Residential ResaleProperty ManagementPre Construction
 Walk Score for 315 Pringle Avenue
Walk Score for 315 Pringle Avenue

Book a Showing
Tour this home with Shally
Frequently Asked Questions
Can't find what you're looking for? Contact our support team for more information.
See the Latest Listings by Cities
1500+ home for sale in Ontario

Looking for Your Perfect Home?
Let us help you find the perfect home that matches your lifestyle
