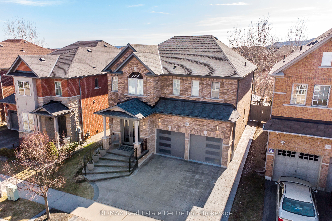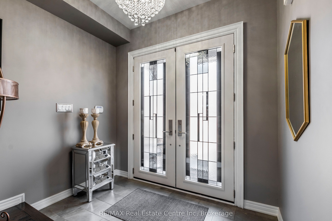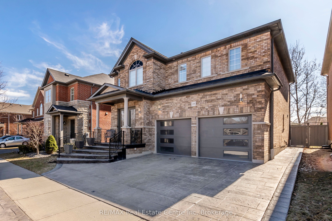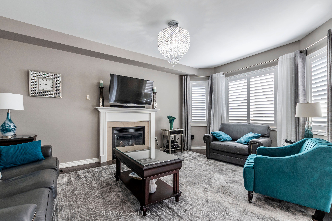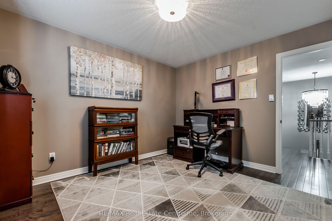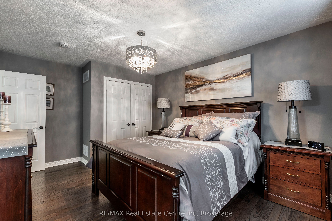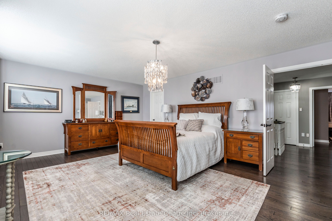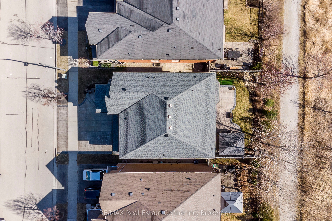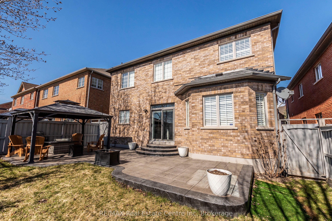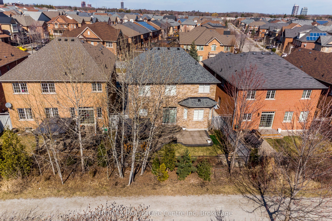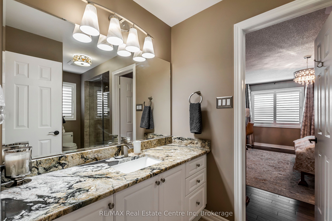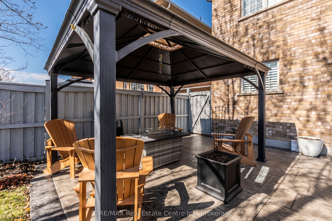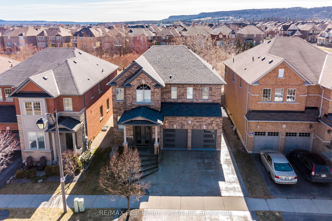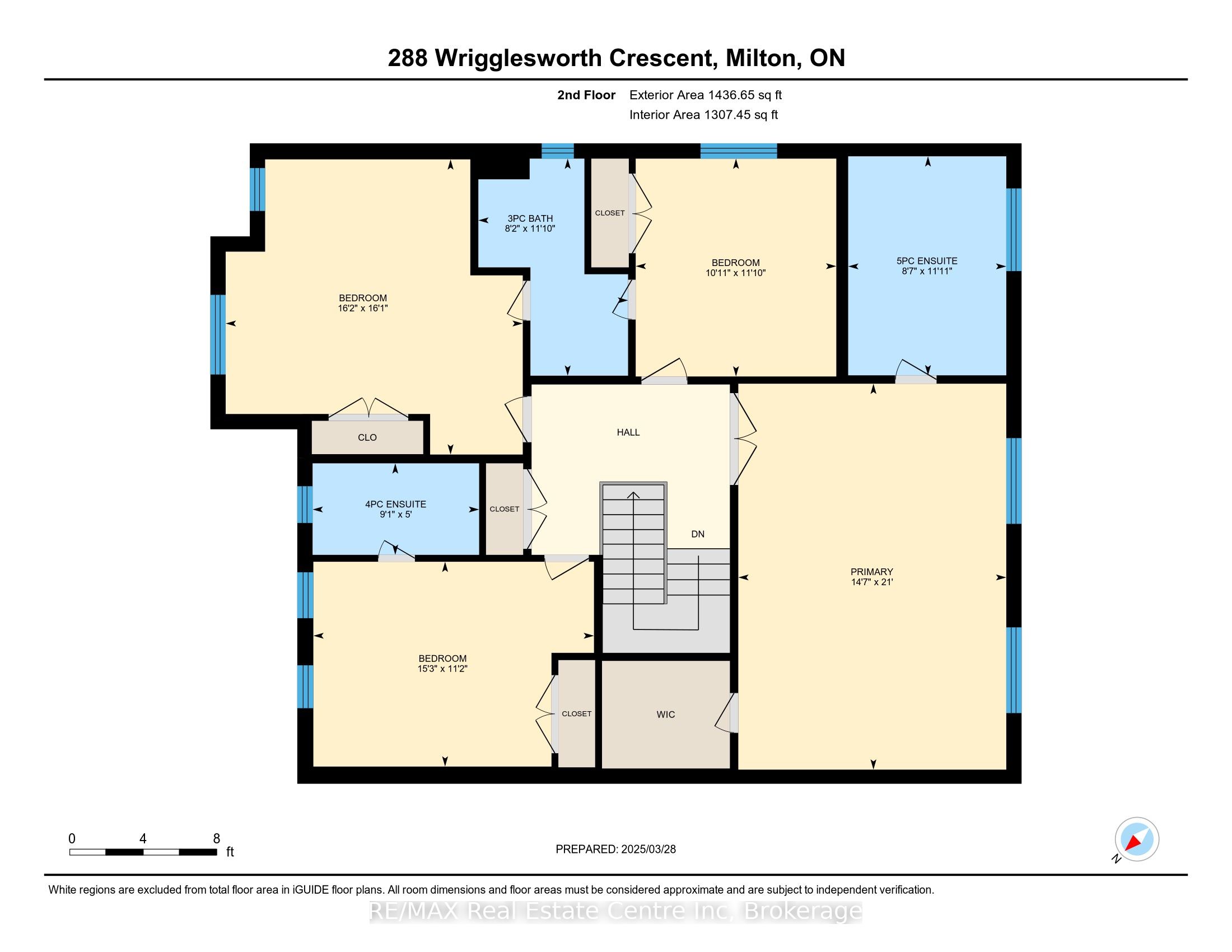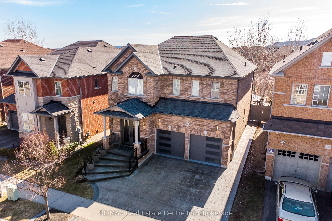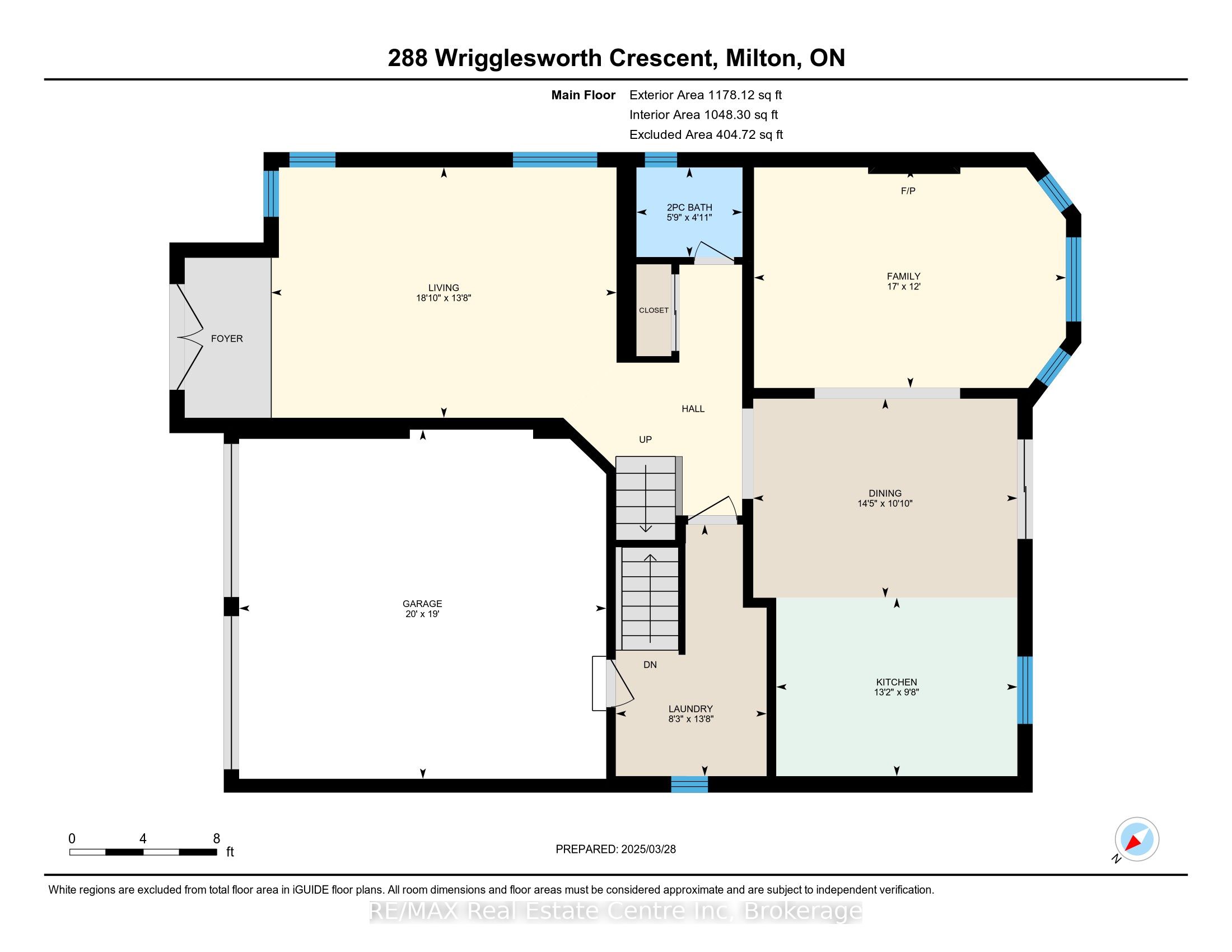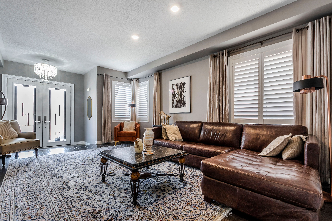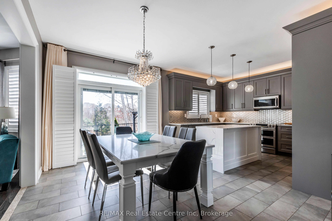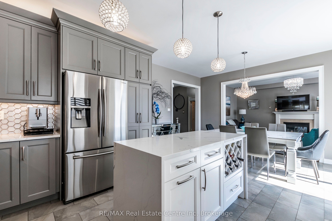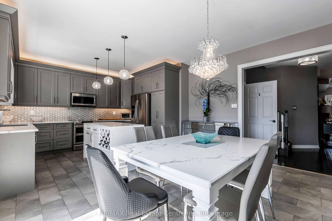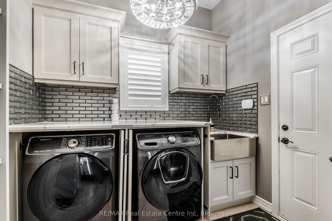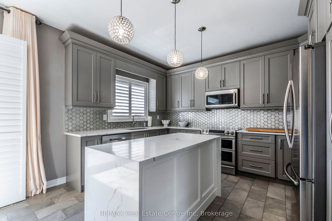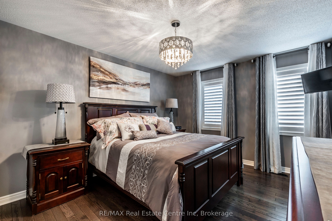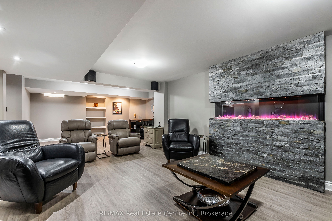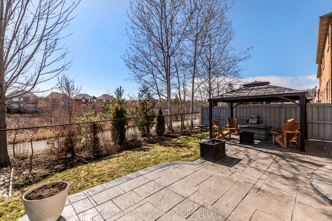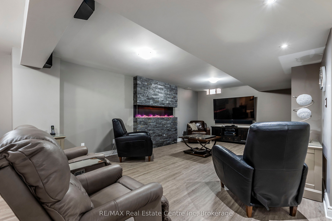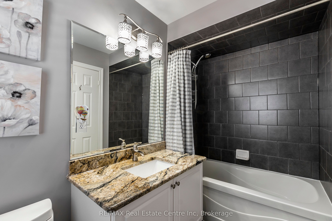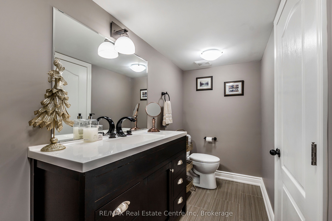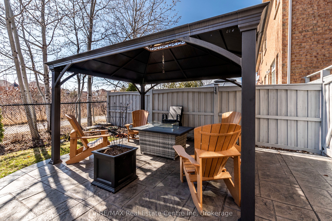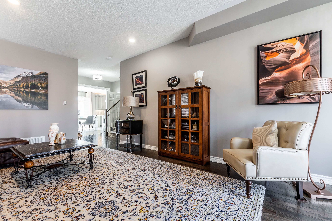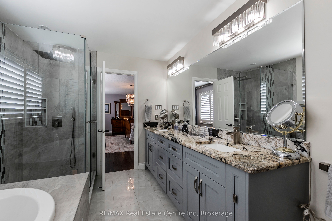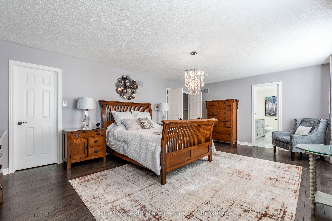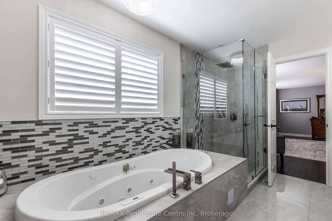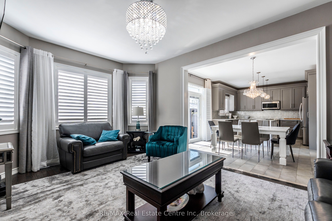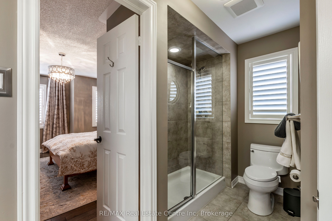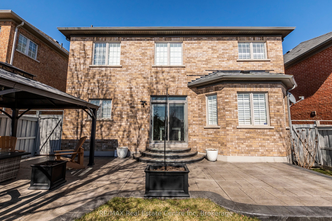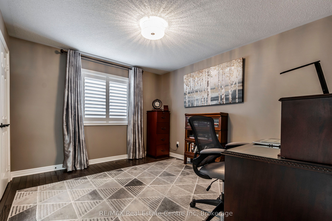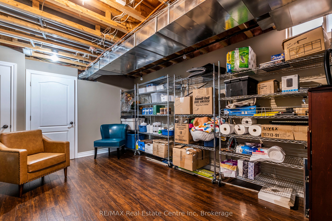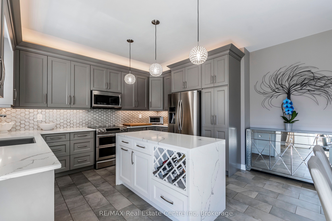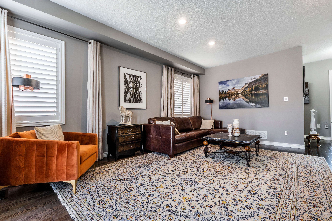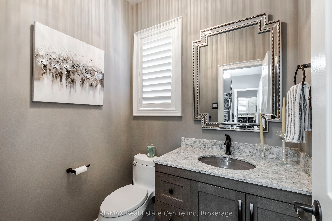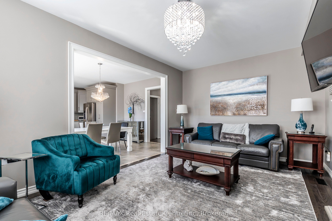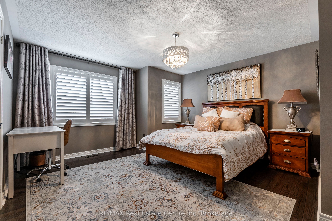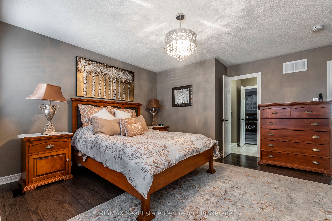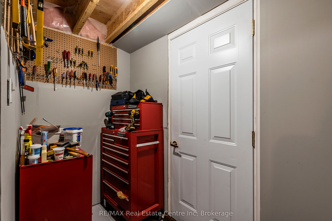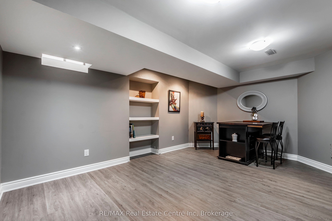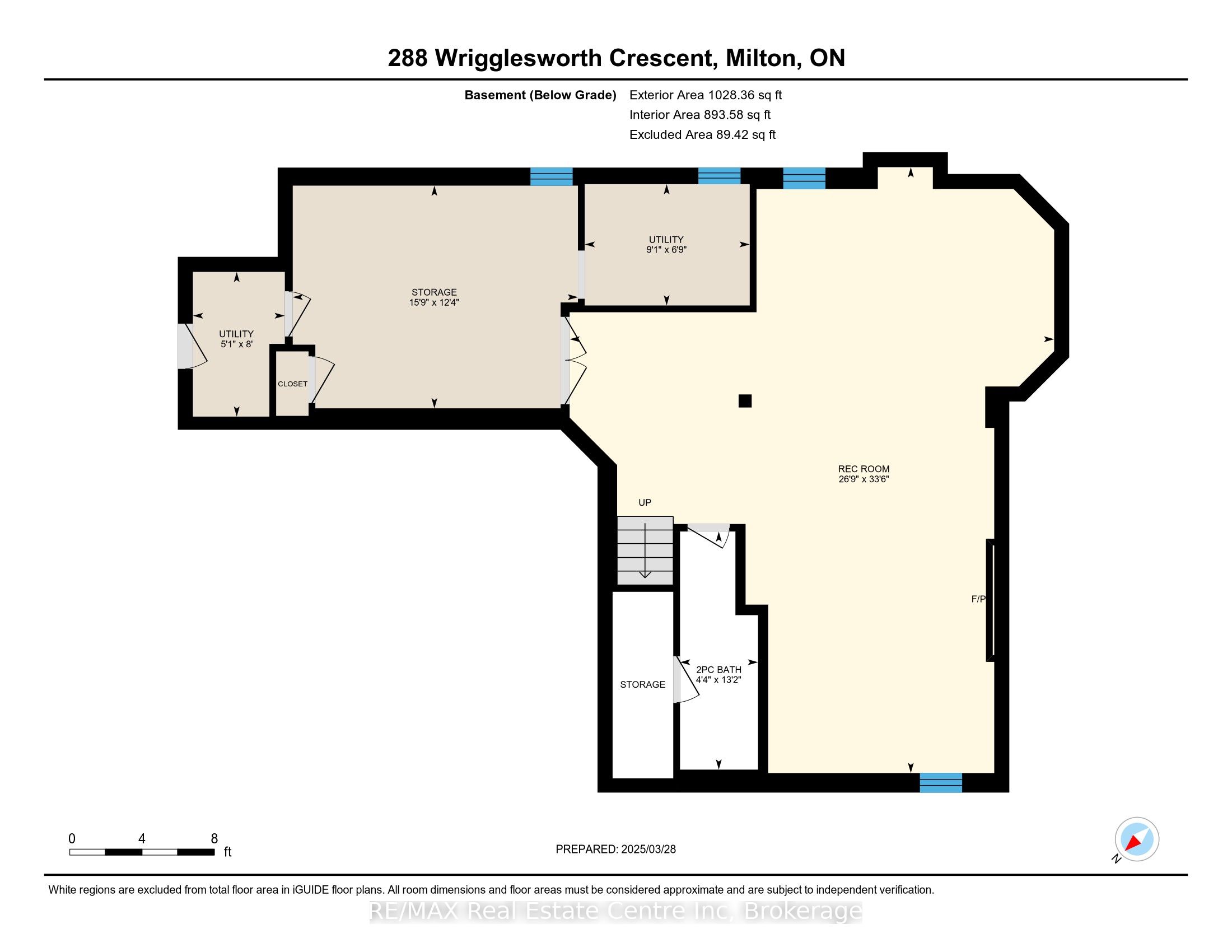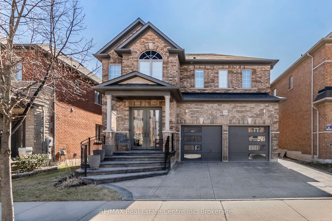
$1,650,000
Est. Payment
$6,302/mo*
*Based on 20% down, 4% interest, 30-year term
Listed by RE/MAX Real Estate Centre Inc, Brokerage
Detached•MLS #W12049983•New
Price comparison with similar homes in Milton
Compared to 7 similar homes
-28.0% Lower↓
Market Avg. of (7 similar homes)
$2,290,827
Note * Price comparison is based on the similar properties listed in the area and may not be accurate. Consult licences real estate agent for accurate comparison
Room Details
| Room | Features | Level |
|---|---|---|
Living Room 5.73 × 4.15 m | Combined w/DiningHardwood FloorCalifornia Shutters | Main |
Kitchen 4 × 2.96 m | Quartz CounterCentre IslandIndirect Lights | Main |
Primary Bedroom 6.4 × 4.45 m | Walk-In Closet(s)Hardwood FloorCalifornia Shutters | Second |
Bedroom 2 4.66 × 3.4 m | Double ClosetHardwood FloorCalifornia Shutters | Second |
Bedroom 3 4.93 × 4.9 m | Hardwood FloorDouble ClosetHardwood Floor | Second |
Bedroom 4 3.31 × 3.61 m | Hardwood FloorDouble ClosetCalifornia Shutters | Second |
Client Remarks
Absolutely gorgeous sophisticated modern layout features luxurious decor throughout plus the added benefit of a Second Bedroom with full Ensiute for guests or multi generational family.The home has been elegantly and meticulously upgraded with no expense spared In recent years . In excess of $300,000.00 has been invested including Remodelled Kitchen with Quartz Counters, Centre Island with Waterfall Quartz counter, ,Custom built Kitchen table with matching Quartz table top ,Indirect lighting ,New Kitchen Appliances, Glass Backsplash. Hardwood floors ,Spectacular Primary Bedroom Ensuite complete redesign with Glass Shower , Whirlpool Tub, Towel Warmer and Custom Vanity with Granite Counters. Secondary Bathrooms remodelled plus Granite counters. Home Theatre System ,Electric Fireplace in Recreation , remodelled Laundry room with Custom Cabinetry, Quartz Counters and new black Stainless Steel Washer, Dryer new Ceiling Light fixtures, Hardwood Floors, California Shutters. Stamped concrete Driveway, Front stairs , side of House Walkway and Rear Patio. New Furnace and Central Air units, New Water Softener, New Roof , New Front Entrance Door, Patio Doors and Garage doors, New Roof,Gazebo and much more Comprehensive list of upgraded features with dates and amounts attached to listing. Situated on family friendly crescent backing ravine for privacy and relaxation. The home is generous in size with approximately 3642 sq. ft in total with 2614 sq. ft on upper levels and 1028 sq.ft. on lower level. All measurements and dimensions are from Inter-Active I-Guide attached featuring Floor Plans ,Photos and virtual tours. A pleasure to show and sure to impress.Truly must be seen to be appreciated and will not disappoint.
About This Property
288 Wrigglesworth Crescent, Milton, L9T 7A1
Home Overview
Basic Information
Walk around the neighborhood
288 Wrigglesworth Crescent, Milton, L9T 7A1
Shally Shi
Sales Representative, Dolphin Realty Inc
English, Mandarin
Residential ResaleProperty ManagementPre Construction
Mortgage Information
Estimated Payment
$0 Principal and Interest
 Walk Score for 288 Wrigglesworth Crescent
Walk Score for 288 Wrigglesworth Crescent

Book a Showing
Tour this home with Shally
Frequently Asked Questions
Can't find what you're looking for? Contact our support team for more information.
Check out 100+ listings near this property. Listings updated daily
See the Latest Listings by Cities
1500+ home for sale in Ontario

Looking for Your Perfect Home?
Let us help you find the perfect home that matches your lifestyle
