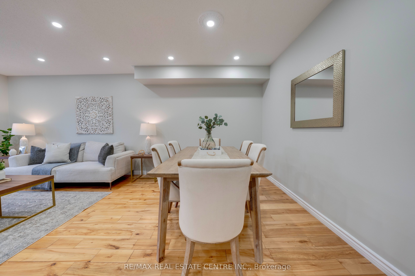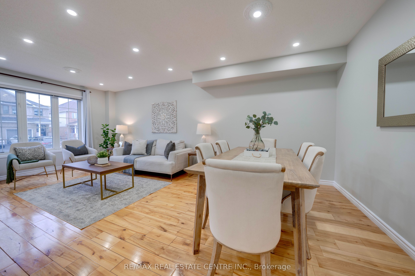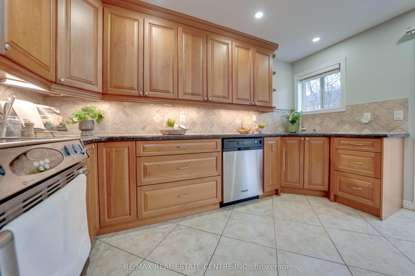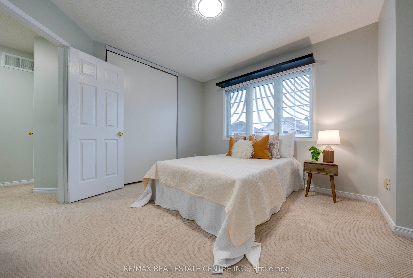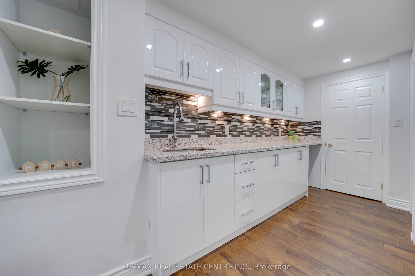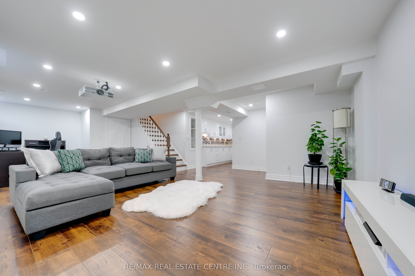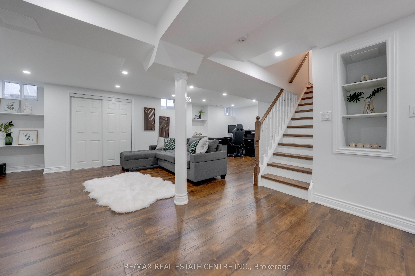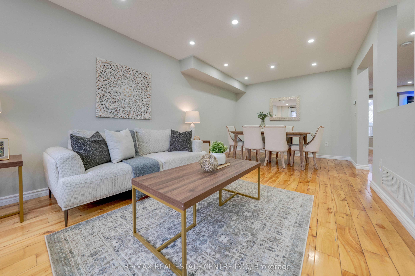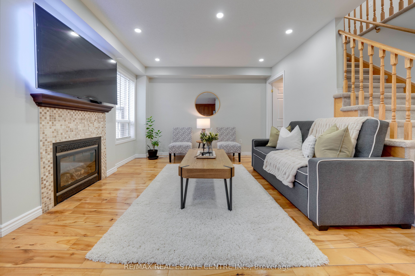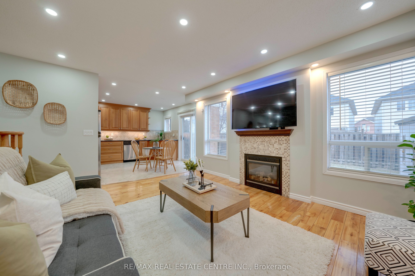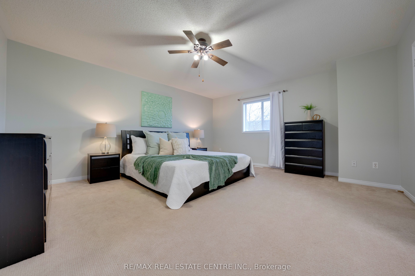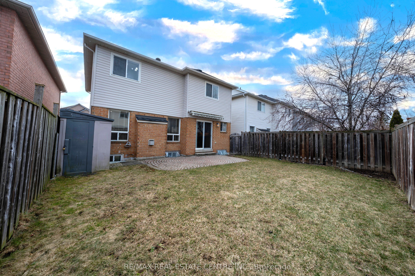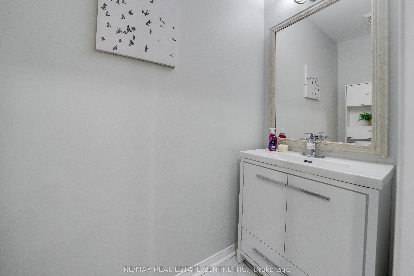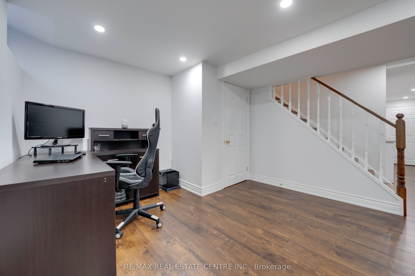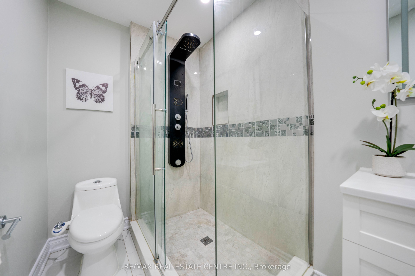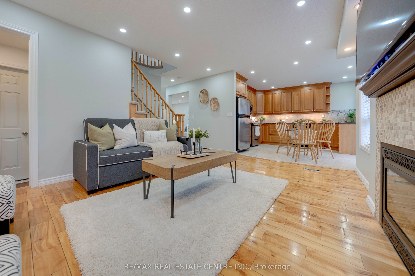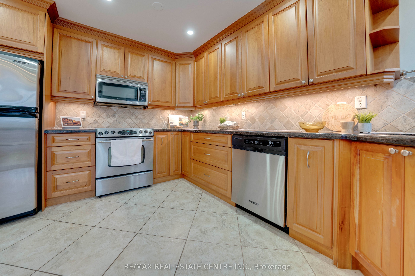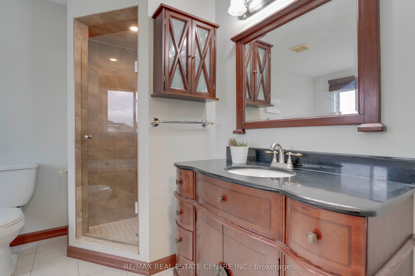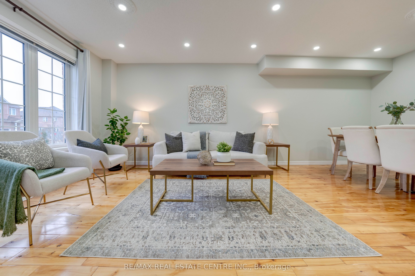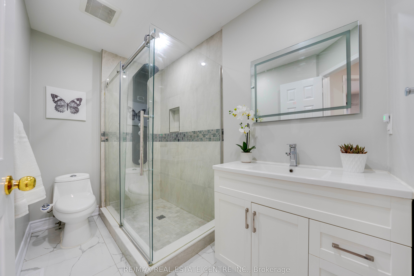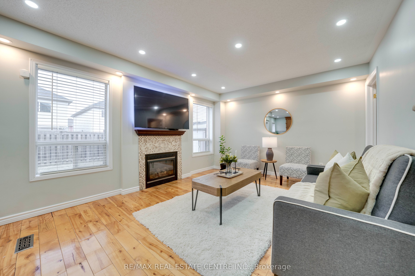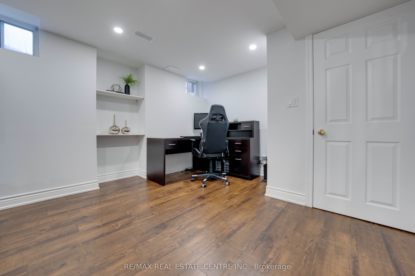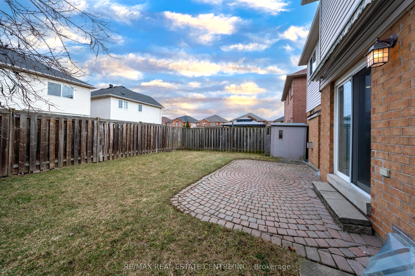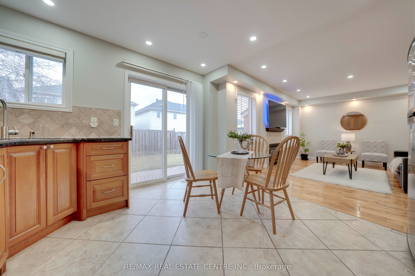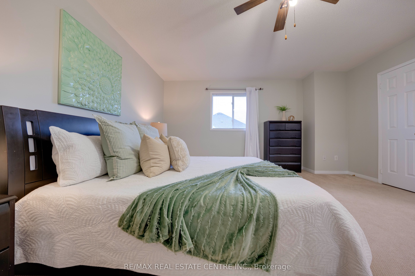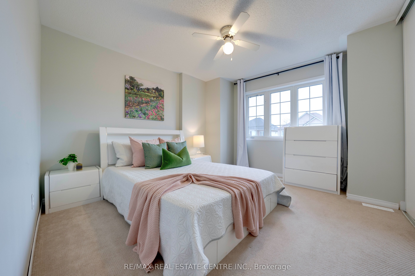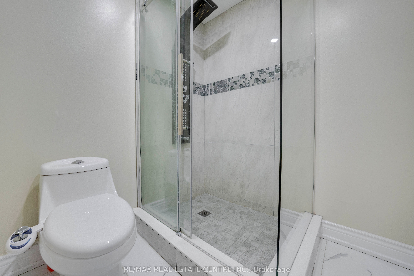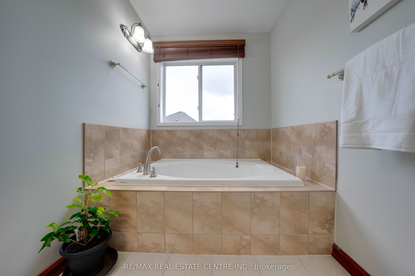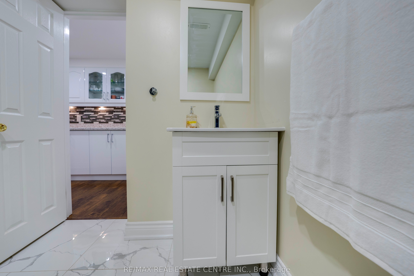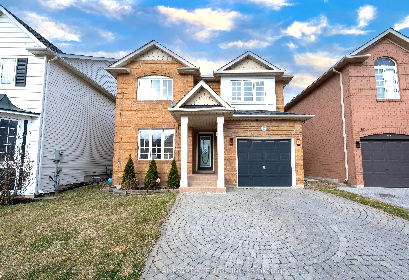
$1,098,000
Est. Payment
$4,194/mo*
*Based on 20% down, 4% interest, 30-year term
Listed by RE/MAX REAL ESTATE CENTRE INC.
Detached•MLS #W12043562•New
Price comparison with similar homes in Milton
Compared to 6 similar homes
-3.8% Lower↓
Market Avg. of (6 similar homes)
$1,140,833
Note * Price comparison is based on the similar properties listed in the area and may not be accurate. Consult licences real estate agent for accurate comparison
Room Details
| Room | Features | Level |
|---|---|---|
Living Room 6.37 × 3.27 m | Hardwood FloorPot LightsPicture Window | Main |
Dining Room 6.37 × 3.27 m | Hardwood FloorOverlooks Living | Main |
Kitchen 3.81 × 3.55 m | Stainless Steel ApplGranite CountersOverlooks Family | Main |
Primary Bedroom 4.97 × 4.59 m | Walk-In Closet(s)4 Pc EnsuiteDouble Doors | Second |
Bedroom 2 3.65 × 3.45 m | Double Closet | Second |
Bedroom 3 3.75 × 3.42 m | Double Closet | Second |
Client Remarks
Welcome to this stunning home in a prime Milton location! With three schools within walking distance, a short stroll to the GO station, and steps to the community center, library, sports park, Cineplex, and grocery plaza, convenience is at your doorstep. Plus, it's just a 3-minute drive to Highway 401.This gorgeous, upgraded home offers approximately 2,500 sq. ft. of living space and a highly functional layout, featuring separate living, dining, and family areas, along with a finished basement with a separate entrance. The heart of the home is the open-concept family room, showcasing rustic birch floors and a cozy gas fireplace, creating a warm and inviting atmosphere. The gourmet kitchen is a true highlight, with all wood cabinets, gleaming granite counters, pull out shelves, valance lighting and high-end stainless steel appliances. Porcelain floors seamlessly flow into the walk-out to a beautiful interlock patio, perfect for outdoor entertaining. The large master suite, with double doors, offers a private retreat with a separate shower and luxurious soaker tub. Two generously sized additional bedrooms and a newly renovated second bathroom complete the upper floor. The fully finished basement is an entertainer's dream, featuring a spacious recreation room with laminate floors and pot lights. Additional features include a dedicated office space, a kitchenette bar, a full bathroom, and a separate entrance for added convenience. Outside, the double interlock driveway provides parking for 3 cars. New Roof - 2016; New CAC, Furnace, Tankless Water Heater 2017 Gas connection inlet for kitchen stove. Basement finished in 2019. This home is the perfect blend of comfort, style, and convenience ideal for families. Schedule your showing today! See list of upgrades attached.
About This Property
27 Coates Drive, Milton, L9T 5R4
Home Overview
Basic Information
Walk around the neighborhood
27 Coates Drive, Milton, L9T 5R4
Shally Shi
Sales Representative, Dolphin Realty Inc
English, Mandarin
Residential ResaleProperty ManagementPre Construction
Mortgage Information
Estimated Payment
$0 Principal and Interest
 Walk Score for 27 Coates Drive
Walk Score for 27 Coates Drive

Book a Showing
Tour this home with Shally
Frequently Asked Questions
Can't find what you're looking for? Contact our support team for more information.
Check out 100+ listings near this property. Listings updated daily
See the Latest Listings by Cities
1500+ home for sale in Ontario

Looking for Your Perfect Home?
Let us help you find the perfect home that matches your lifestyle
