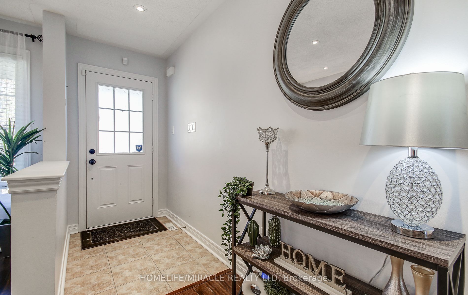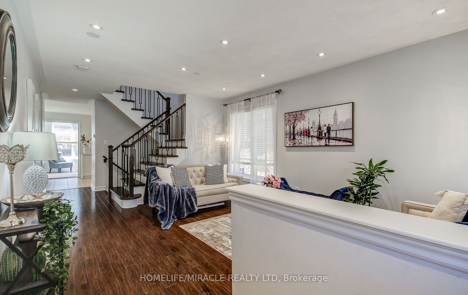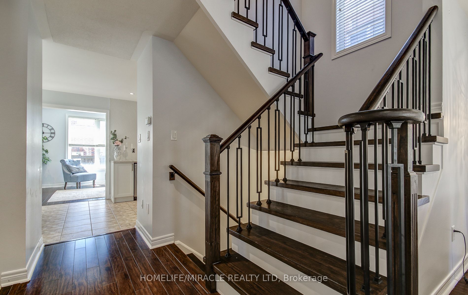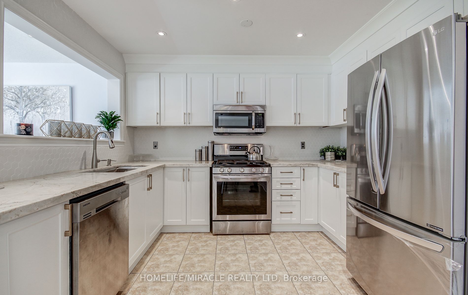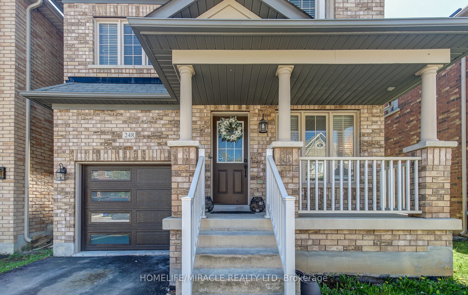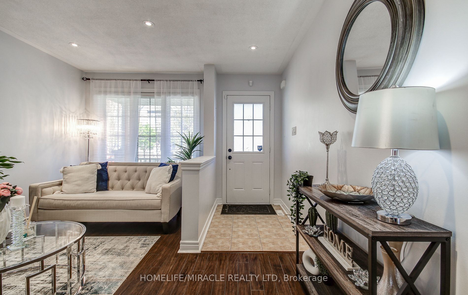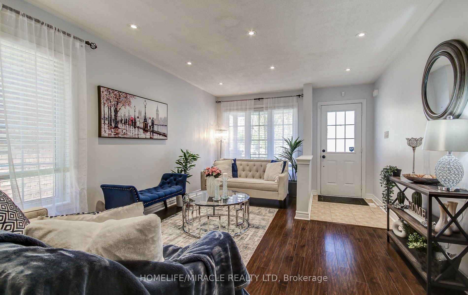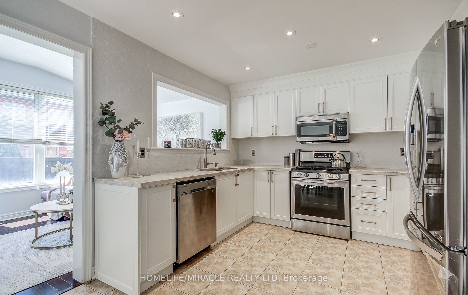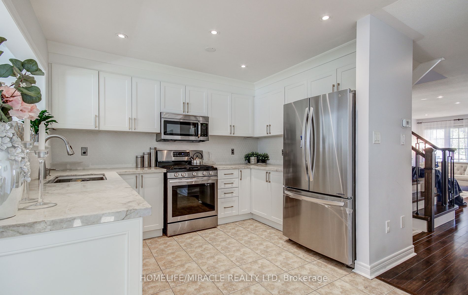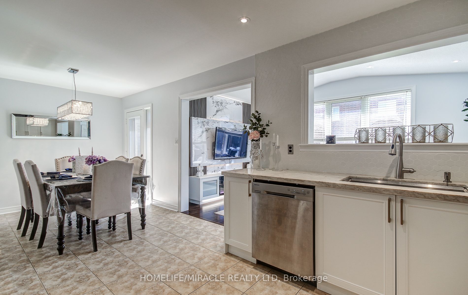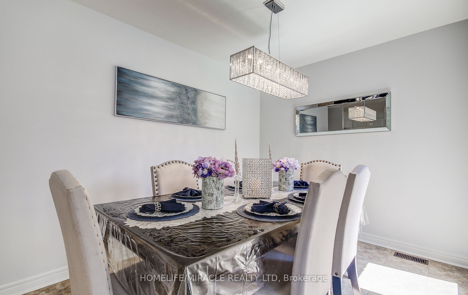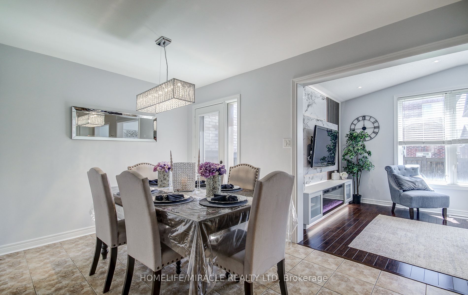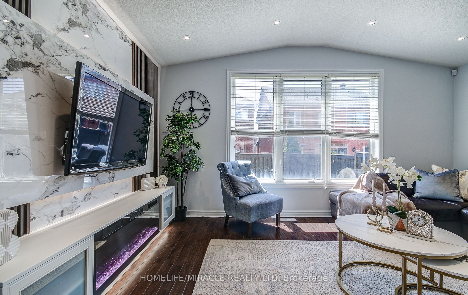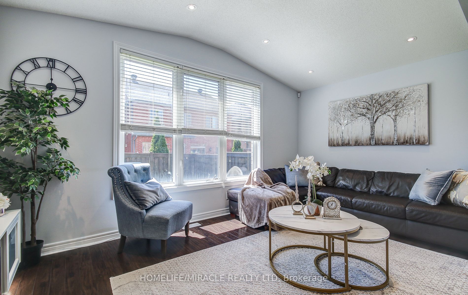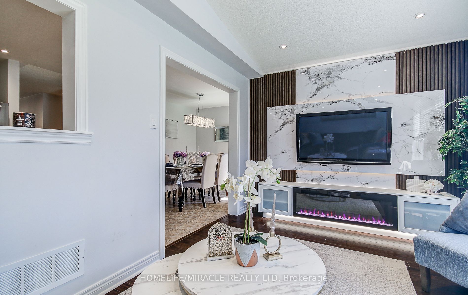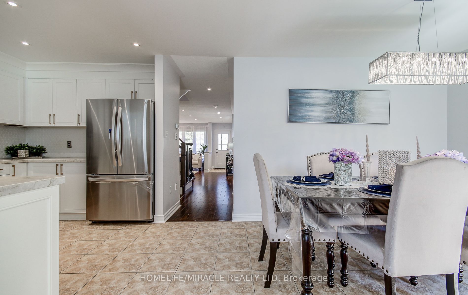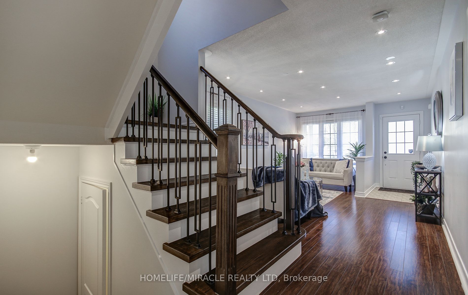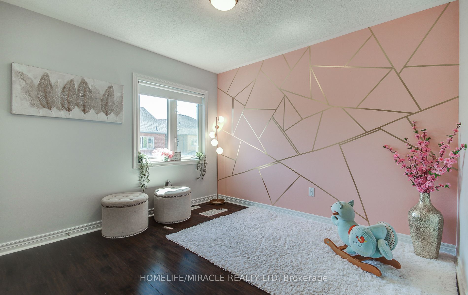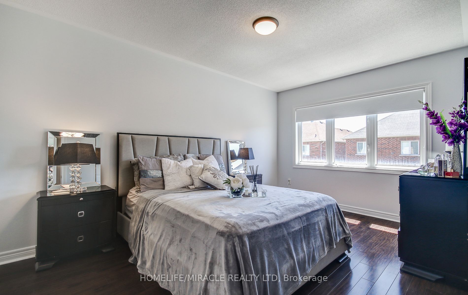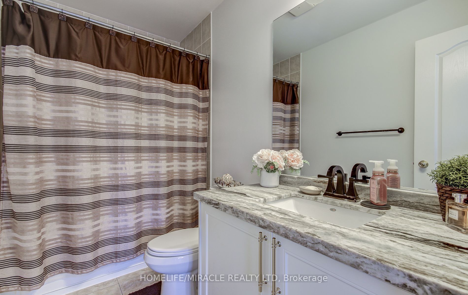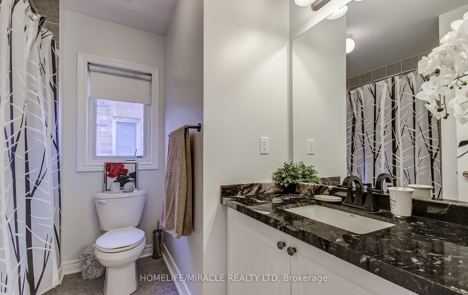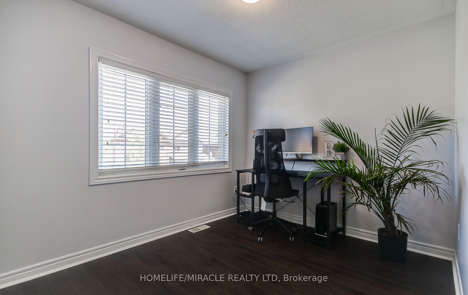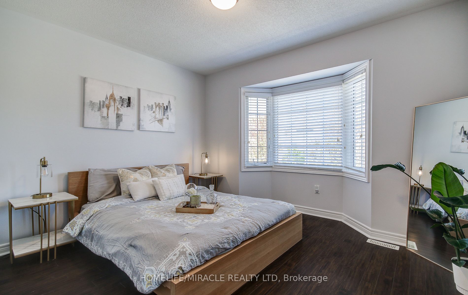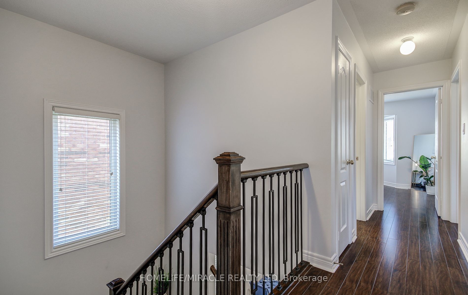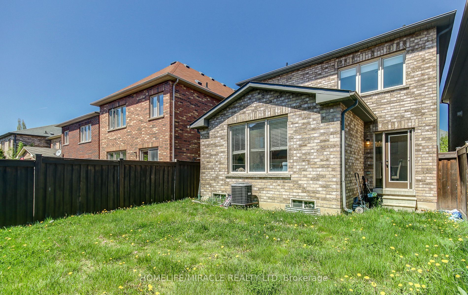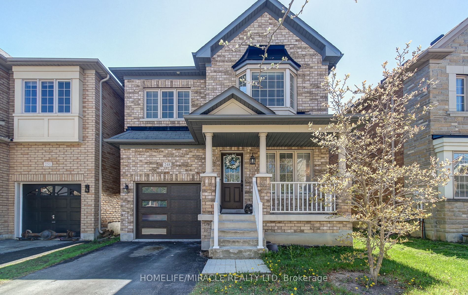
$1,150,000
Est. Payment
$4,392/mo*
*Based on 20% down, 4% interest, 30-year term
Listed by HOMELIFE/MIRACLE REALTY LTD
Detached•MLS #W12159444•New
Price comparison with similar homes in Milton
Compared to 73 similar homes
-19.9% Lower↓
Market Avg. of (73 similar homes)
$1,436,391
Note * Price comparison is based on the similar properties listed in the area and may not be accurate. Consult licences real estate agent for accurate comparison
Room Details
| Room | Features | Level |
|---|---|---|
Dining Room 4.5 × 3.54 m | Combined w/KitchenTile FloorW/O To Yard | Main |
Bedroom 4.75 × 3.15 m | LaminateCloset | Second |
Bedroom 2 4.25 × 4.67 m | 3 Pc EnsuiteLaminateWalk-In Closet(s) | Second |
Bedroom 3 4.2 × 3.37 m | LaminateLarge Window | Second |
Bedroom 4 4.81 × 3.3 m | LaminateLarge Window | Second |
Kitchen 4.1 × 3.79 m | Stainless Steel ApplQuartz CounterCombined w/Dining | Main |
Client Remarks
Welcome to this beautifully maintained 4-bedroom detached home in a highly sought-after Milton neighbourhood, offering the perfect blend of comfort, space, and modern style. Ideally located near top-rated schools, parks, shopping, and transit, this carpet-free home features a functional layout with separate living, dining, and family rooms. Ideal for growing families and everyday entertaining. The thoughtfully designed kitchen boasts a combined dining/breakfast area and is upgraded with sleek quartz countertops, providing both functionality and a contemporary feel. All washrooms have also been upgraded with quartz countertops for a cohesive, high-end finish throughout the home. Additional highlights include pot lights throughout the main floor and upgraded hardwood stairs with stylish modern pickets, adding to the elegant aesthetic of the interior. Four generously sized bedrooms, including a spacious primary suite featuring walk-in closet and a private ensuite washroom. This is a fantastic opportunity to own a move-in-ready home in a family-friendly community. Show with confidence! Ensuite Bathroom. Potlights throughout main floor. Upgrades throughout family room, kitchen and washrooms. Stunning hardwood stairs featuring contemporary wrought-iron pickets.
About This Property
248 Giddings Crescent, Milton, L9T 7A7
Home Overview
Basic Information
Walk around the neighborhood
248 Giddings Crescent, Milton, L9T 7A7
Shally Shi
Sales Representative, Dolphin Realty Inc
English, Mandarin
Residential ResaleProperty ManagementPre Construction
Mortgage Information
Estimated Payment
$0 Principal and Interest
 Walk Score for 248 Giddings Crescent
Walk Score for 248 Giddings Crescent

Book a Showing
Tour this home with Shally
Frequently Asked Questions
Can't find what you're looking for? Contact our support team for more information.
See the Latest Listings by Cities
1500+ home for sale in Ontario

Looking for Your Perfect Home?
Let us help you find the perfect home that matches your lifestyle
