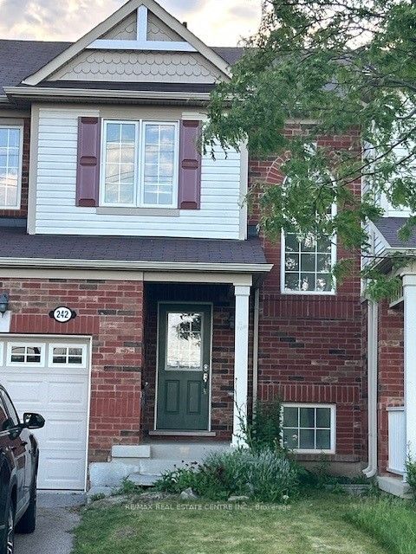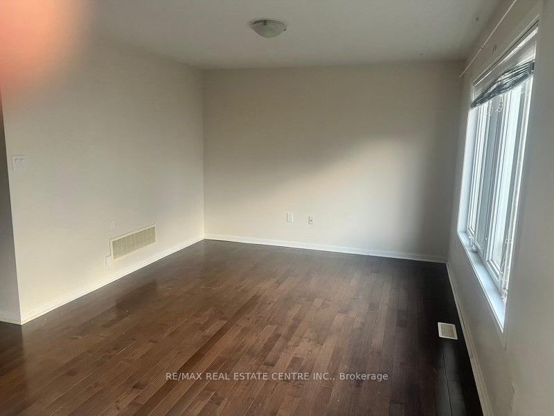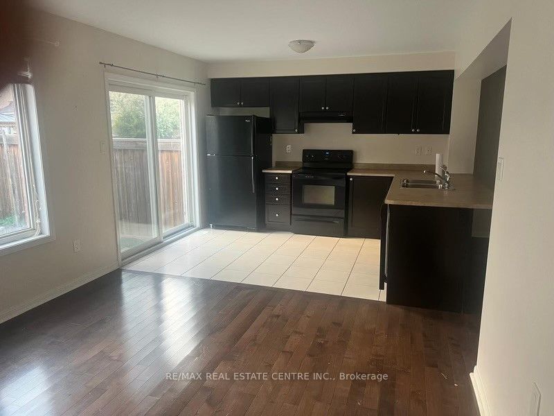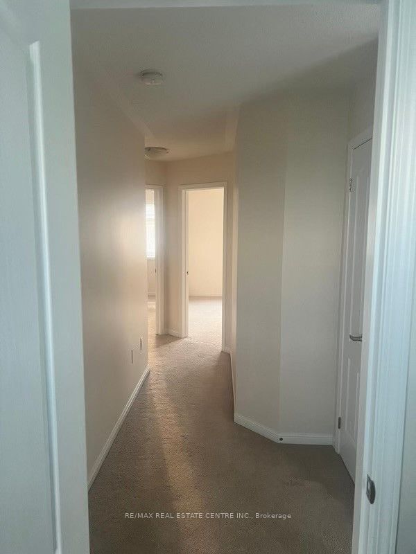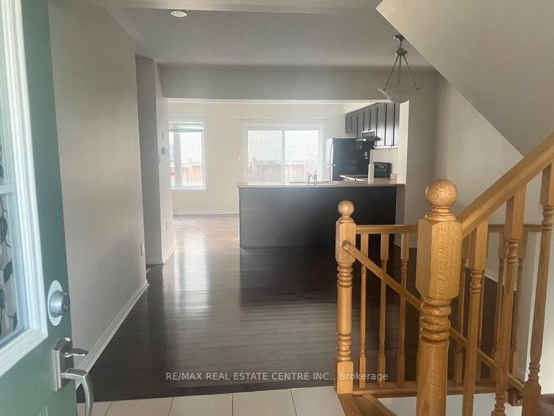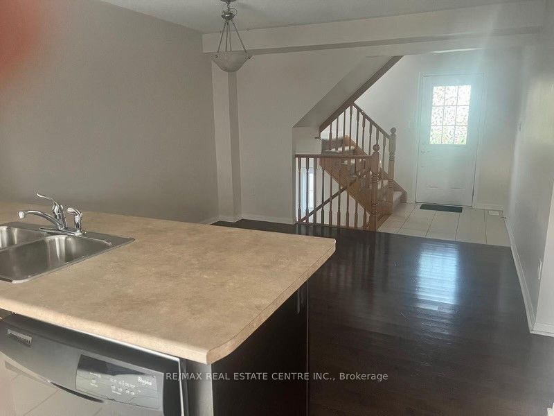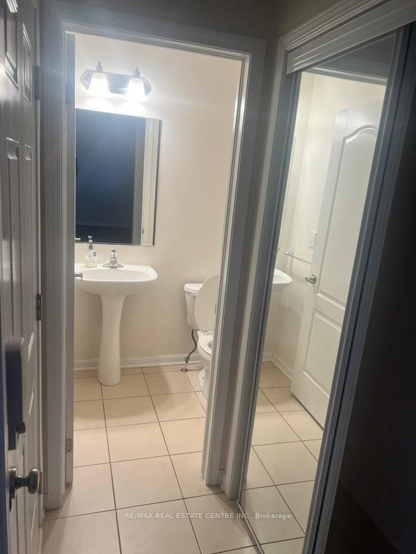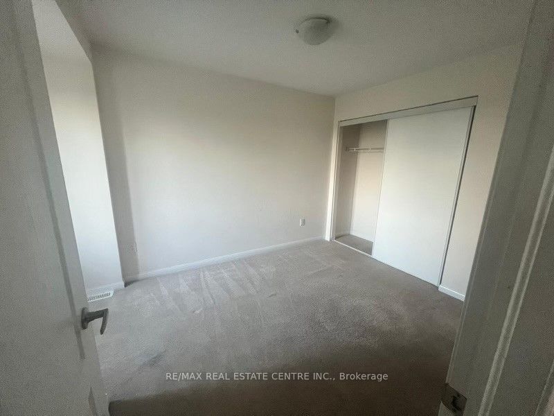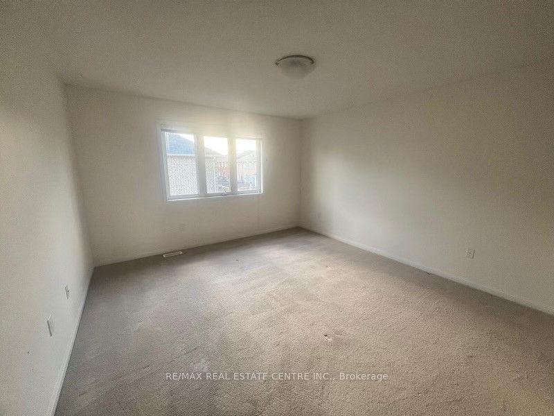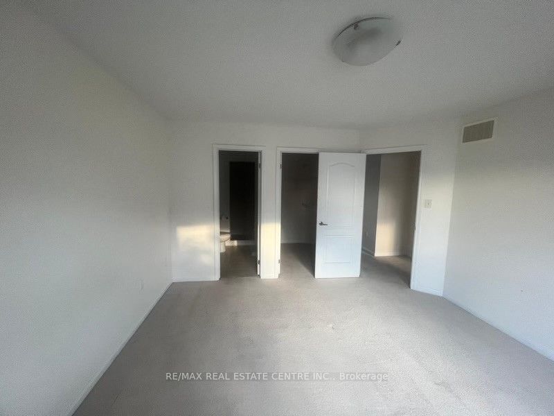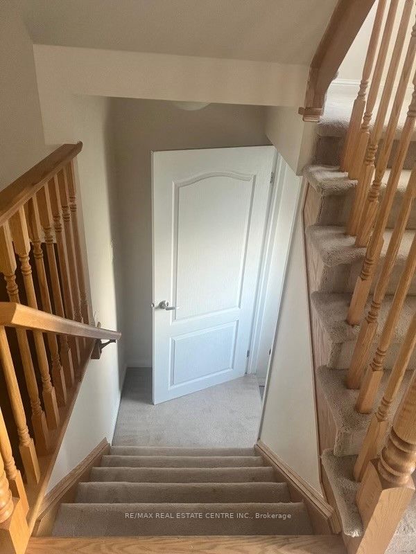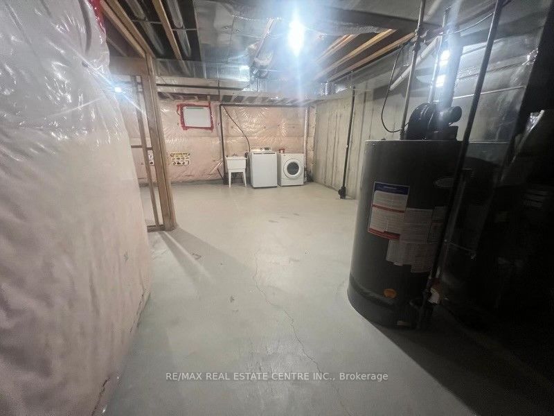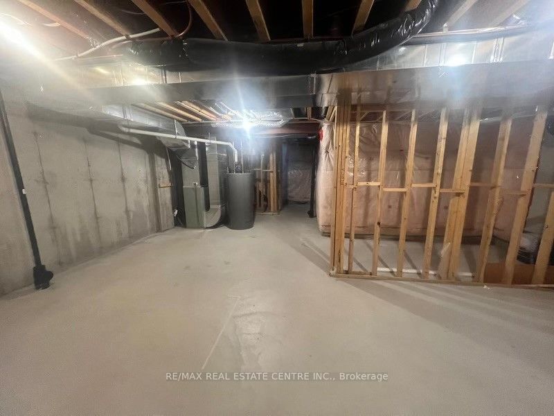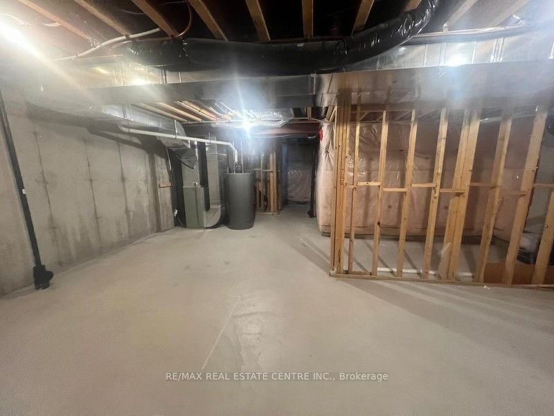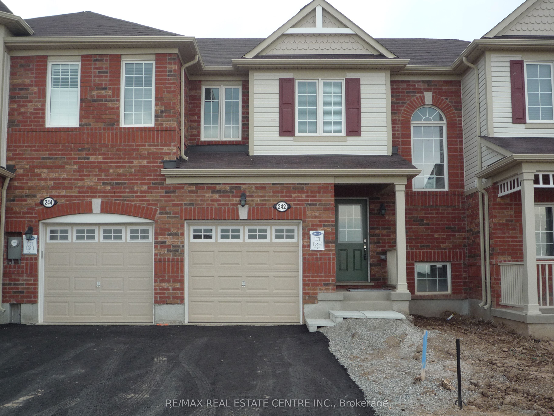
$2,995 /mo
Listed by RE/MAX REAL ESTATE CENTRE INC.
Att/Row/Townhouse•MLS #W12147778•New
Room Details
| Room | Features | Level |
|---|---|---|
Dining Room 3.35 × 3.72 m | Open ConceptHardwood Floor | Ground |
Kitchen 3.48 × 2.47 m | Breakfast BarCeramic FloorW/O To Yard | Ground |
Primary Bedroom 4.24 × 3.69 m | Walk-In Closet(s)Broadloom3 Pc Ensuite | Second |
Bedroom 2 3.66 × 2.74 m | Large ClosetBroadloom | Second |
Bedroom 2 4.18 × 2.74 m | Large ClosetBroadloom | Second |
Client Remarks
Sun filled 3 Br Home and 2.5 washrooms Attached rowhome in a desirable area. Hardwood And Ceramic Floors On Ground Floor. Generous Sized Bedrooms. Eat In Upgraded Kitchen. Master Bedroom W/Walk In closet & 3Pc Ensuite With Stand Up Shower. Unfinished full basement. Access From Garage Into House. Excellent Location. Close To Hospital, Schools, Park, Shopping & Hwy. Sod is in place. Backyard Is fenced. Property tenanted and may not show well. Pictures taken when property was vacant.
About This Property
242 Gleave Terrace, Milton, L9T 8N9
Home Overview
Basic Information
Walk around the neighborhood
242 Gleave Terrace, Milton, L9T 8N9
Shally Shi
Sales Representative, Dolphin Realty Inc
English, Mandarin
Residential ResaleProperty ManagementPre Construction
 Walk Score for 242 Gleave Terrace
Walk Score for 242 Gleave Terrace

Book a Showing
Tour this home with Shally
Frequently Asked Questions
Can't find what you're looking for? Contact our support team for more information.
See the Latest Listings by Cities
1500+ home for sale in Ontario

Looking for Your Perfect Home?
Let us help you find the perfect home that matches your lifestyle
