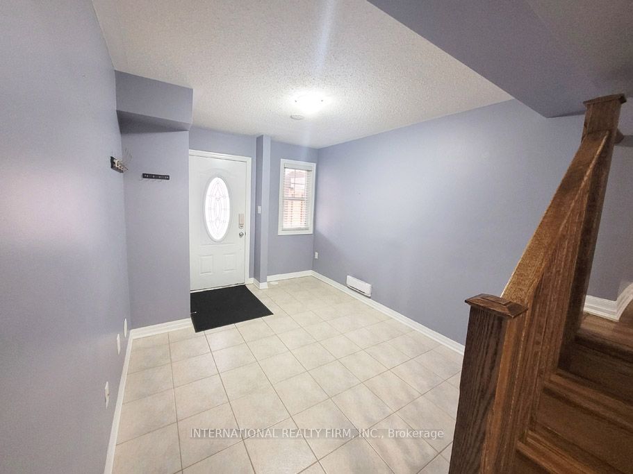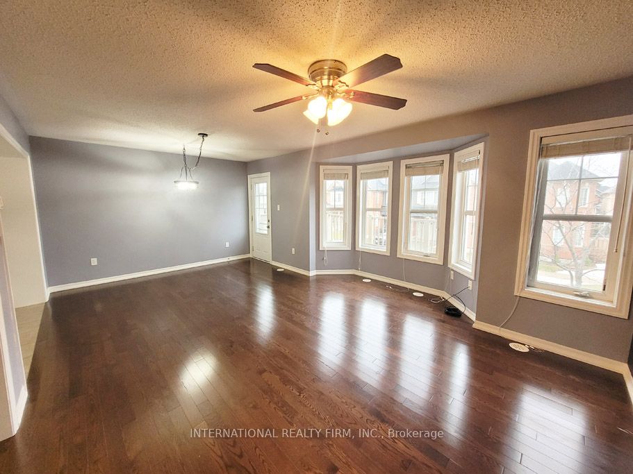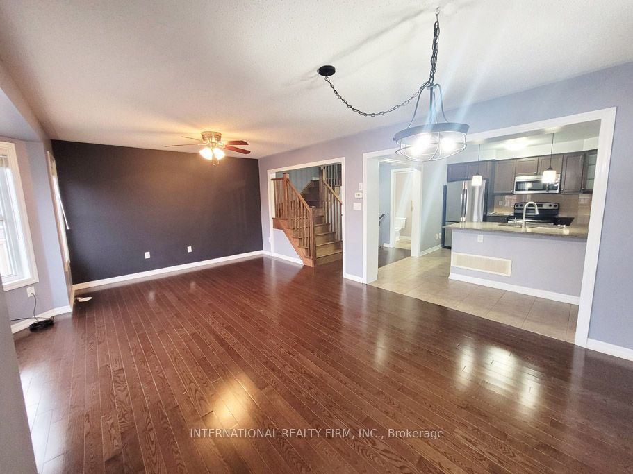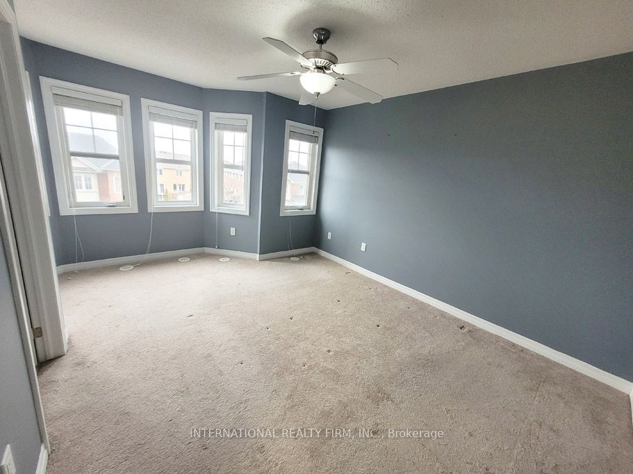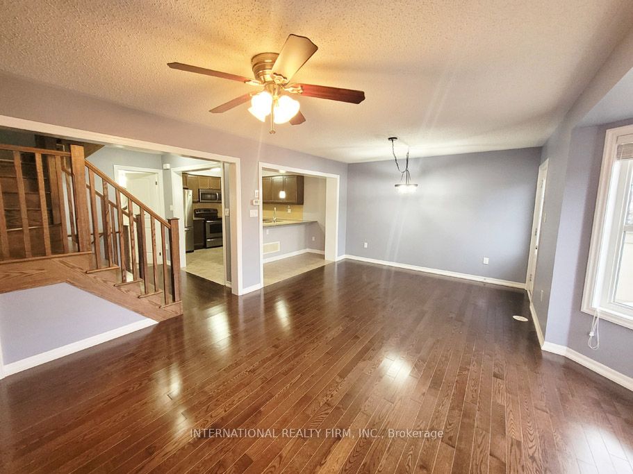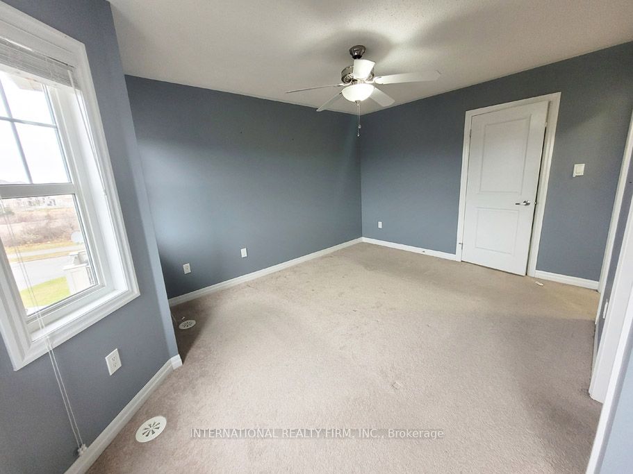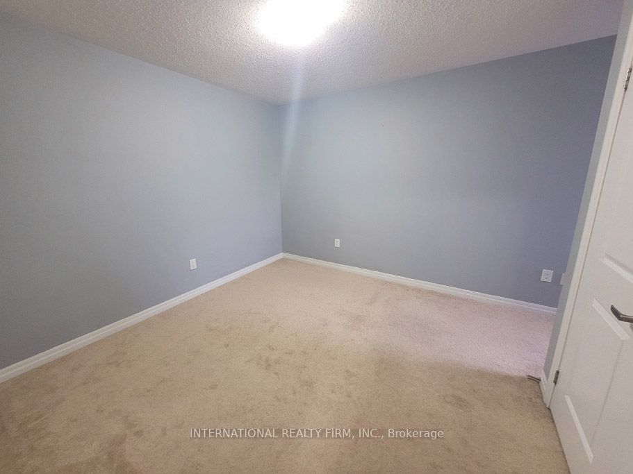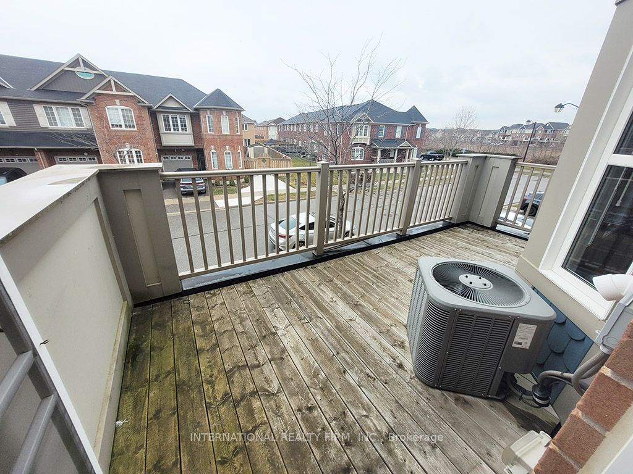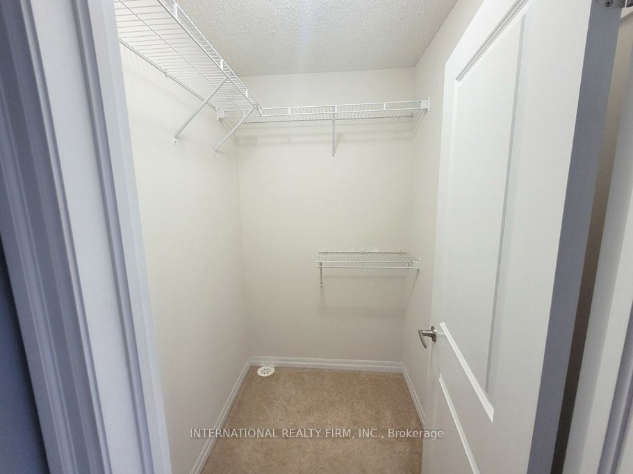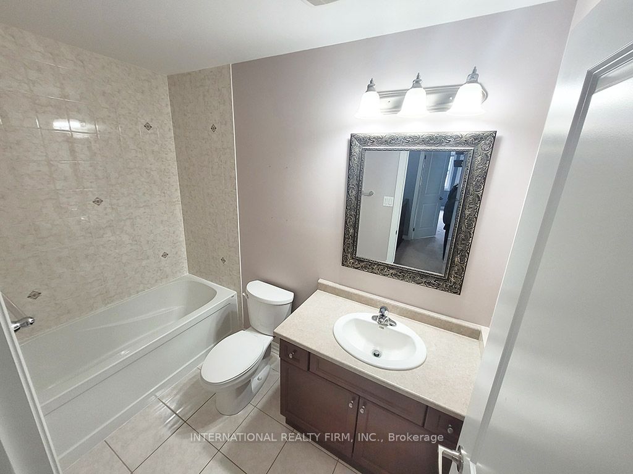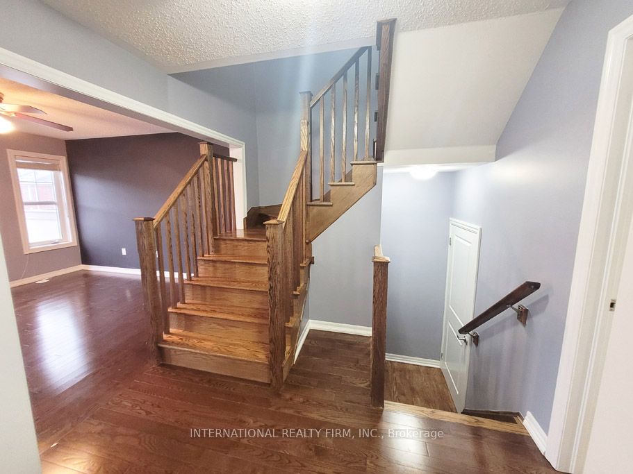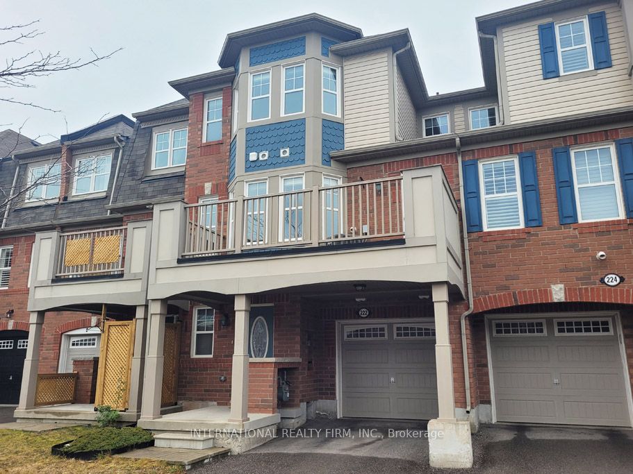
$2,850 /mo
Listed by INTERNATIONAL REALTY FIRM, INC.
Att/Row/Townhouse•MLS #W12140136•New
Room Details
| Room | Features | Level |
|---|---|---|
Living Room 6.16 × 3.72 m | Hardwood FloorOpen ConceptCombined w/Dining | Second |
Dining Room 6.16 × 3.72 m | Hardwood FloorOpen ConceptCombined w/Living | Second |
Kitchen 4.21 × 3.11 m | Ceramic FloorGranite Counters | Second |
Primary Bedroom 3.78 × 3.3 m | BroadloomLarge WindowWalk-In Closet(s) | Third |
Bedroom 3.23 × 3.08 m | BroadloomBay Window | Third |
Client Remarks
Amazing Two Bedrooms Townhome with Two-and-a-Half Bathrooms, and Over 1,350 Square Feet Of Living space. One Car Garage with Inside Entry Door Plus Two Cars Driveway. Spacious Foyer in the Main Floor Perfect for Home Office or Workspace. Large Kitchen Features a Breakfast Bar, Granite Countertop and Stainless Steel Appliances. Open-Concept Dining Room and Living Room with Hardwood Floors and Access to An Oversized Balcony, Perfect For Relaxing Evening or Entertaining Guests. The Master Bedroom Has Large Windows and Full en-suite Bathroom With a Stand-up Shower. 2nd Bathroom in the 3rd Floor.
About This Property
222 Mortimer Crescent, Milton, L9T 8N7
Home Overview
Basic Information
Walk around the neighborhood
222 Mortimer Crescent, Milton, L9T 8N7
Shally Shi
Sales Representative, Dolphin Realty Inc
English, Mandarin
Residential ResaleProperty ManagementPre Construction
 Walk Score for 222 Mortimer Crescent
Walk Score for 222 Mortimer Crescent

Book a Showing
Tour this home with Shally
Frequently Asked Questions
Can't find what you're looking for? Contact our support team for more information.
See the Latest Listings by Cities
1500+ home for sale in Ontario

Looking for Your Perfect Home?
Let us help you find the perfect home that matches your lifestyle
