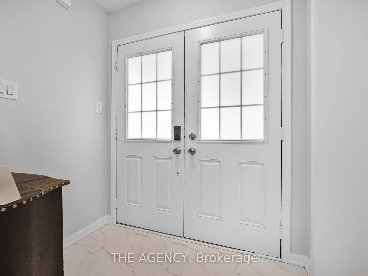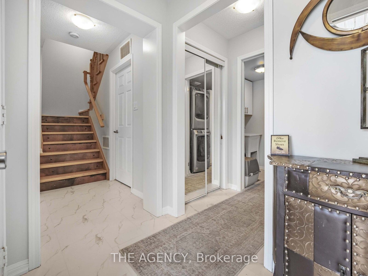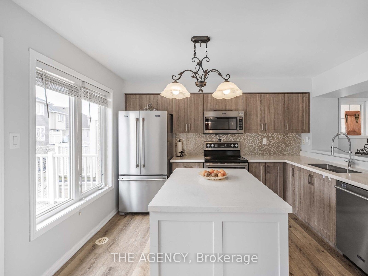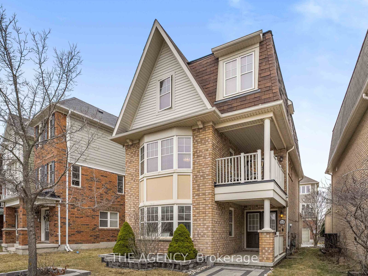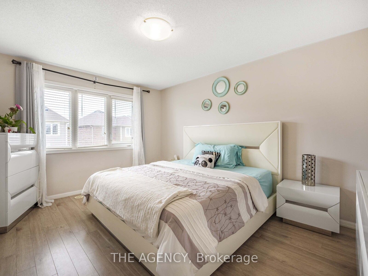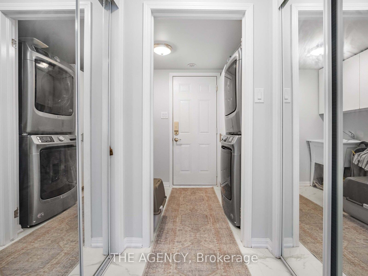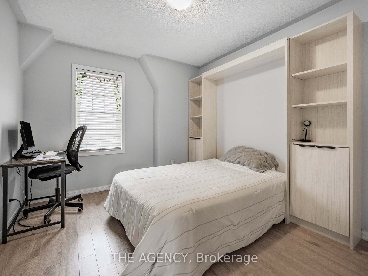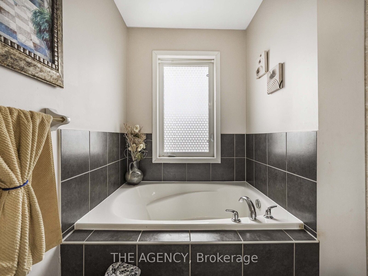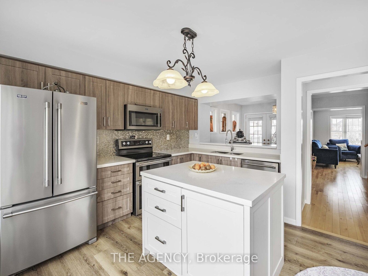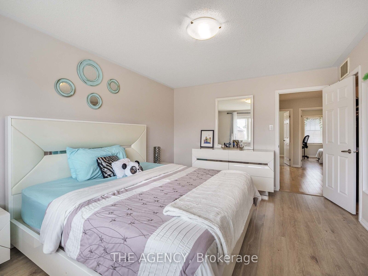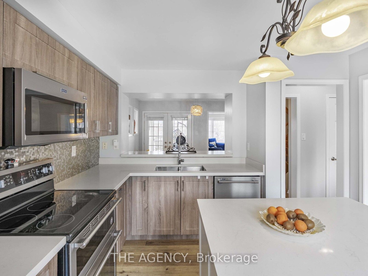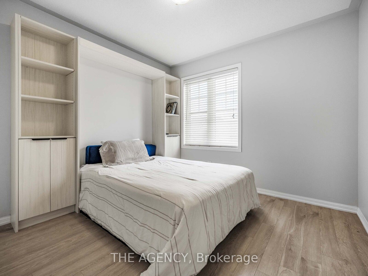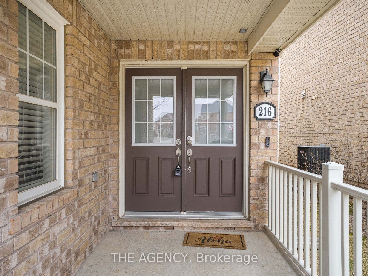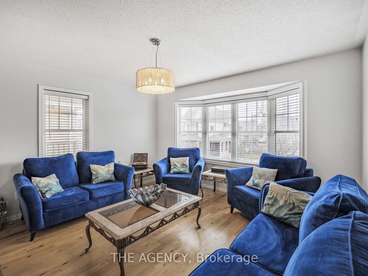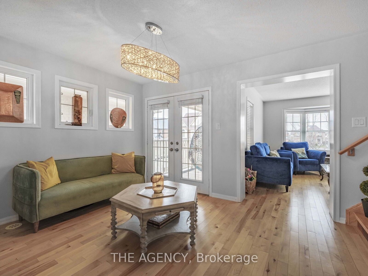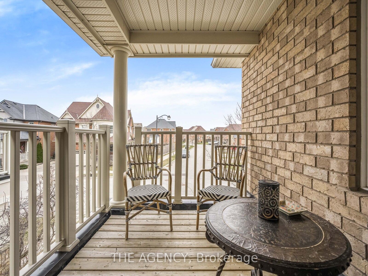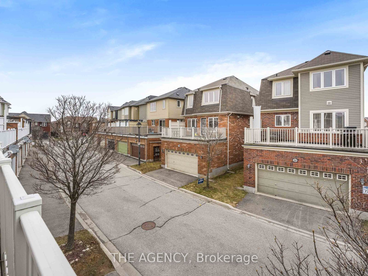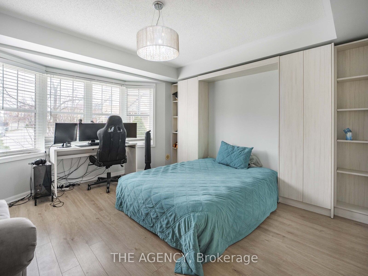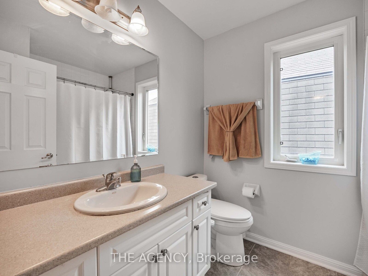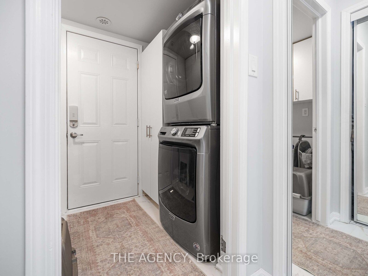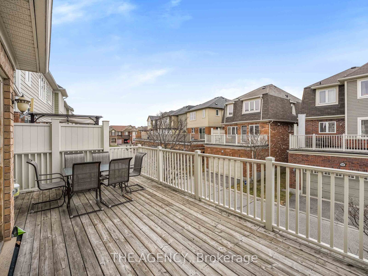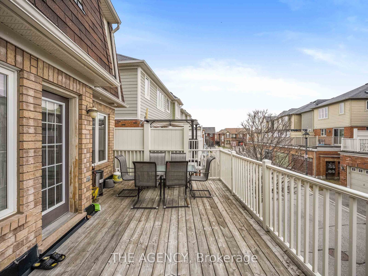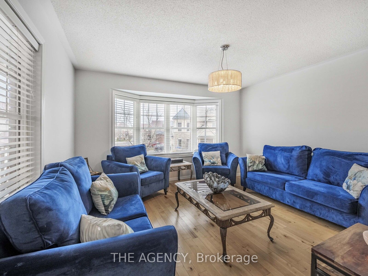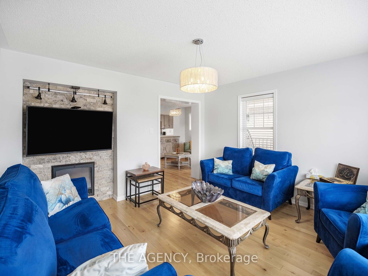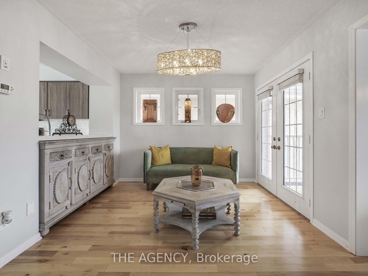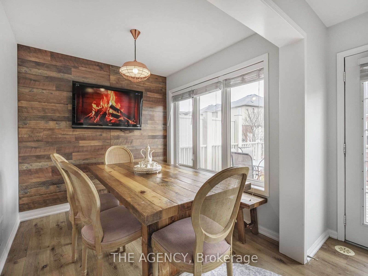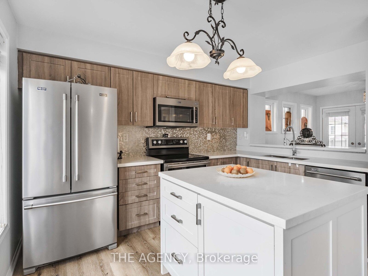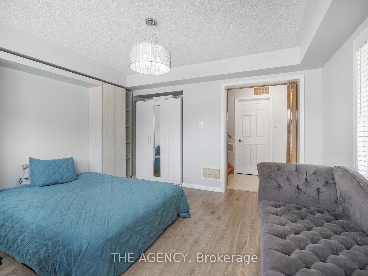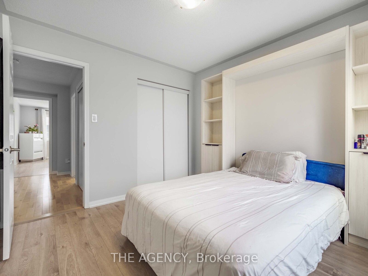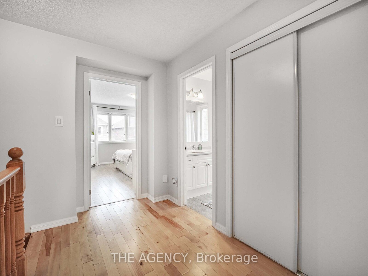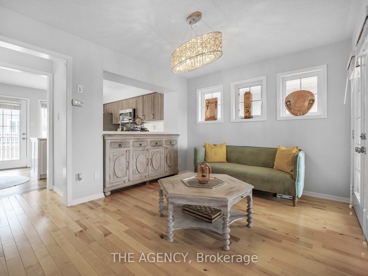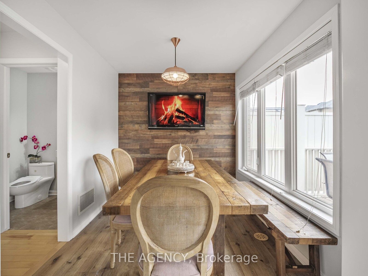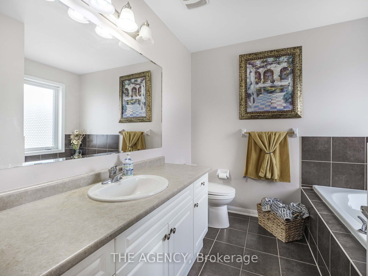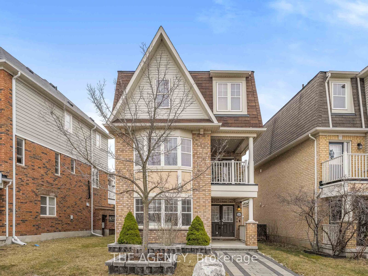
$1,085,000
Est. Payment
$4,144/mo*
*Based on 20% down, 4% interest, 30-year term
Listed by THE AGENCY
Detached•MLS #W12082074•New
Price comparison with similar homes in Milton
Compared to 68 similar homes
-24.6% Lower↓
Market Avg. of (68 similar homes)
$1,439,564
Note * Price comparison is based on the similar properties listed in the area and may not be accurate. Consult licences real estate agent for accurate comparison
Room Details
| Room | Features | Level |
|---|---|---|
Kitchen 3.54 × 3.62 m | Centre IslandW/O To BalconyGranite Counters | Second |
Living Room 3.75 × 4 m | Electric FireplaceHardwood FloorBay Window | Second |
Dining Room 3.81 × 3.04 m | W/O To BalconyHardwood FloorOpen Concept | Second |
Primary Bedroom 3.35 × 4.2 m | 4 Pc EnsuiteWalk-In Closet(s)Laminate | Second |
Bedroom 2 3.04 × 3.06 m | LaminateLarge ClosetPicture Window | Third |
Bedroom 3 2.98 × 3.43 m | LaminateClosetWindow | Third |
Client Remarks
Nestled in the highly sought-after Hawthorne Village on the Escarpment, this impeccably maintained home offers a perfect mix of comfort and convenience. The welcoming double-door entry leads into a bright and airy interior. The main floor showcases a nice size bedroom with a beautiful bay window that floods the space with natural light. The living and dining room combination opens to a private balcony, offering the ideal spot to relax or entertain guests. The spacious, eat-in kitchen also provides a walk-out to a large deck, perfect for enjoying meals outdoors or unwinding in a peaceful setting. Upstairs, the master bedroom is a true retreat, complete with a luxurious 4-piece ensuite that includes a separate standing shower for extra comfort and privacy. This home also boasts a number of standout features, including no sidewalk for hassle-free parking and stone pathway to to the house, a double-car garage, and two balconies to enjoy the outdoors. The main floor is equipped with a convenient laundry room and provides direct access to the garage. Situated close to top-rated schools, parks, shopping centers, and public transportation, this home offers both tranquility and easy access to all the amenities you need.
About This Property
216 Magurn Gate, Milton, L9T 7B4
Home Overview
Basic Information
Walk around the neighborhood
216 Magurn Gate, Milton, L9T 7B4
Shally Shi
Sales Representative, Dolphin Realty Inc
English, Mandarin
Residential ResaleProperty ManagementPre Construction
Mortgage Information
Estimated Payment
$0 Principal and Interest
 Walk Score for 216 Magurn Gate
Walk Score for 216 Magurn Gate

Book a Showing
Tour this home with Shally
Frequently Asked Questions
Can't find what you're looking for? Contact our support team for more information.
See the Latest Listings by Cities
1500+ home for sale in Ontario

Looking for Your Perfect Home?
Let us help you find the perfect home that matches your lifestyle
